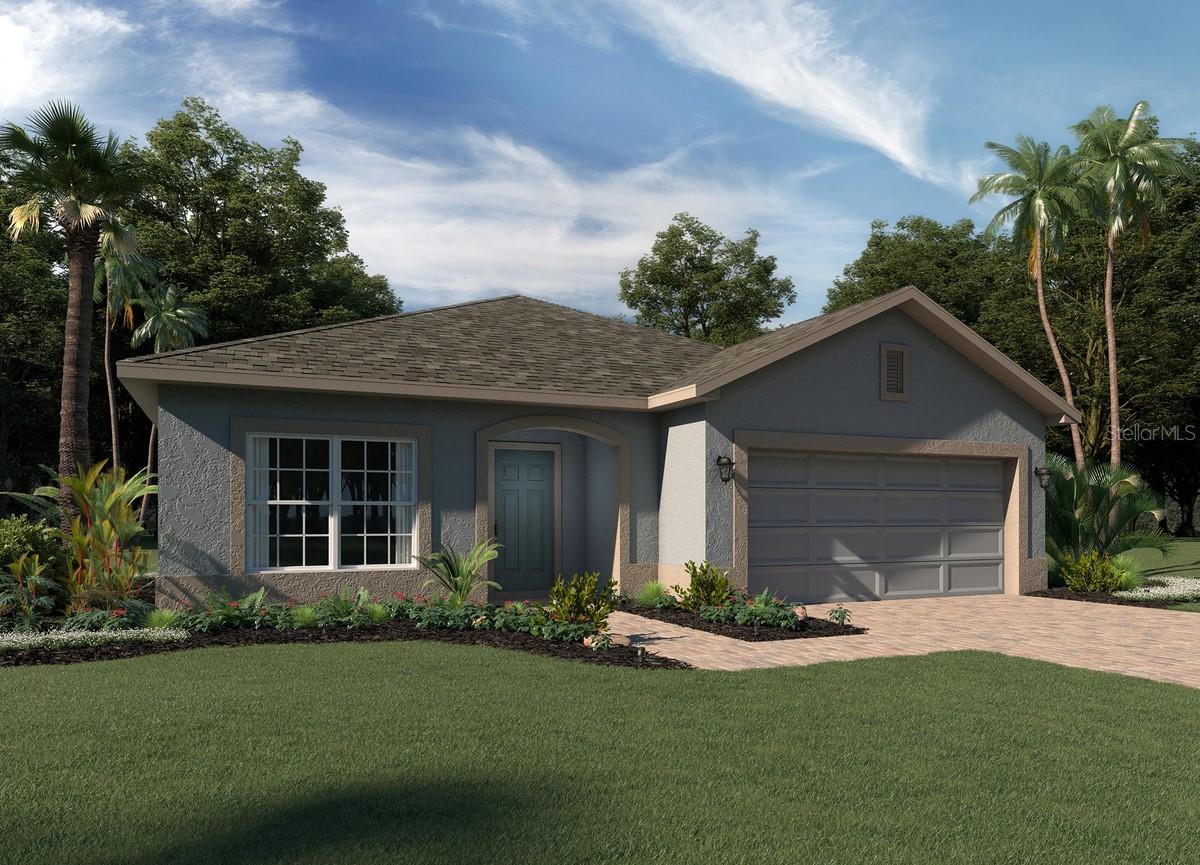
Active
14729 ERICE AVE
$569,990
Features:
Property Details
Remarks
Experience the perfect blend of style and functionality in this beautifully designed open-concept home featuring 4 bedrooms and 3 full baths. The 9'4" ceilings throughout enhance the open, airy feel, complemented by 8' interior doors and elegant 5 1/4" baseboards. The well-appointed kitchen showcases upgraded 42" cabinets with crown molding, quartz countertops, and a stylish tile backsplash—ideal for entertaining and everyday living. The Primary suite offers a serene retreat with ensuite bath including shower with upgraded wall tile surround, frameless glass enclosure, and soothing rainhead shower. A home that effortlessly combines comfort, luxury, and thoughtful design. The beautiful Ridgeview Community offers great amenities including Pool and Playground, and is located directly across the street from Lake Louisa State Park, right next door to the new Olympus Project and has direct access to Schofield Road, the new connection between Clermont and Winter Garden. Community is conveniently located close to shopping and dining, with easy access to major thoroughfares.
Financial Considerations
Price:
$569,990
HOA Fee:
95
Tax Amount:
$1081.27
Price per SqFt:
$270.78
Tax Legal Description:
RIDGEVIEW PHASE 4 PB 81 PG 52-55 LOT 394 ORB 6313 PG 1992
Exterior Features
Lot Size:
6000
Lot Features:
Sidewalk, Paved
Waterfront:
No
Parking Spaces:
N/A
Parking:
Driveway, Garage Door Opener
Roof:
Shingle
Pool:
No
Pool Features:
N/A
Interior Features
Bedrooms:
4
Bathrooms:
3
Heating:
Central, Electric
Cooling:
Central Air
Appliances:
Dishwasher, Disposal, Microwave, Range
Furnished:
No
Floor:
Carpet, Ceramic Tile
Levels:
One
Additional Features
Property Sub Type:
Single Family Residence
Style:
N/A
Year Built:
2025
Construction Type:
Block, Stucco
Garage Spaces:
Yes
Covered Spaces:
N/A
Direction Faces:
North
Pets Allowed:
Yes
Special Condition:
None
Additional Features:
Sidewalk, Sliding Doors, Sprinkler Metered
Additional Features 2:
N/A
Map
- Address14729 ERICE AVE
Featured Properties