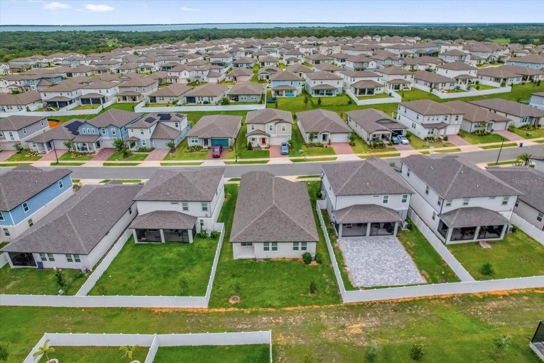
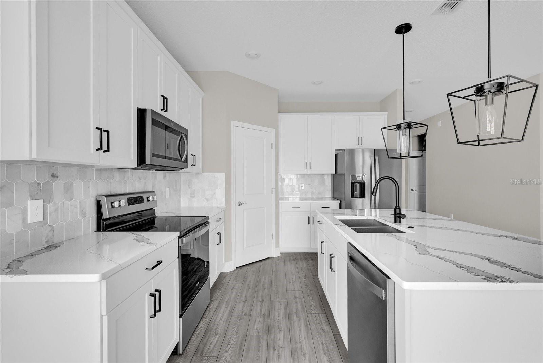
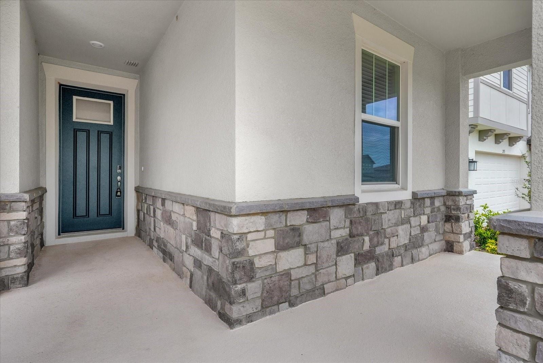
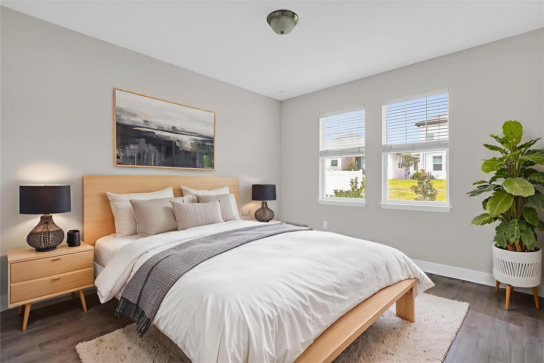
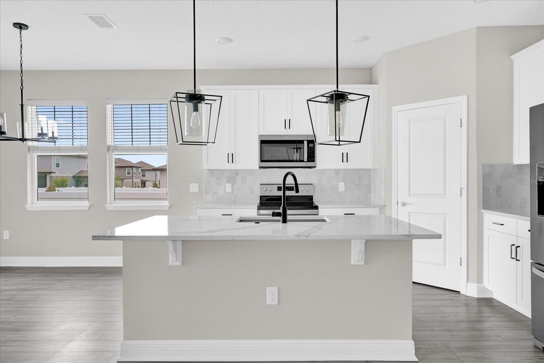
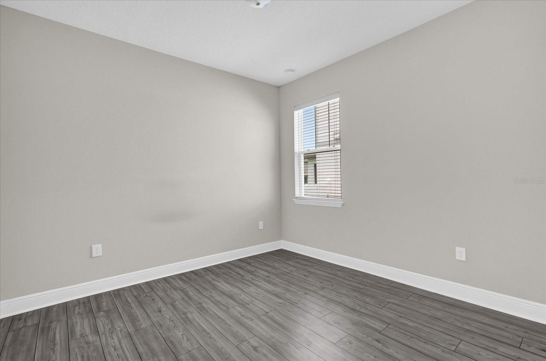
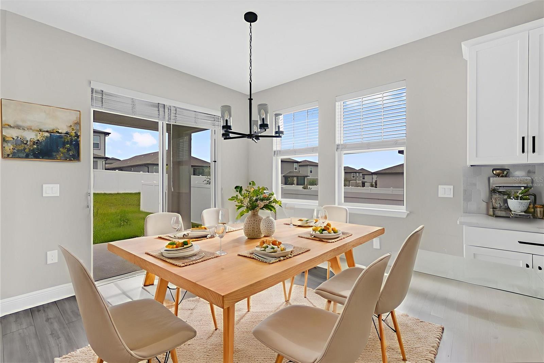
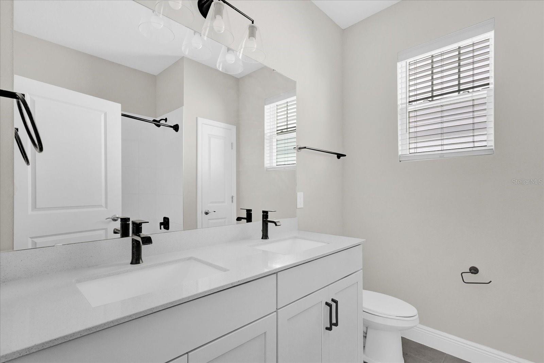
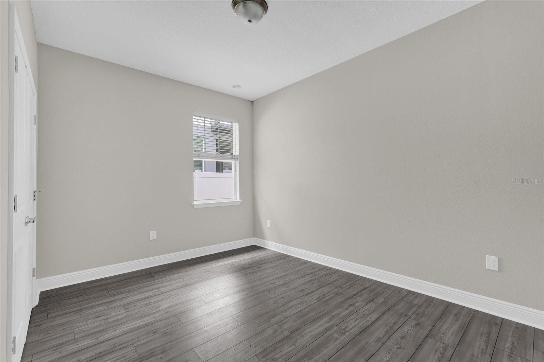
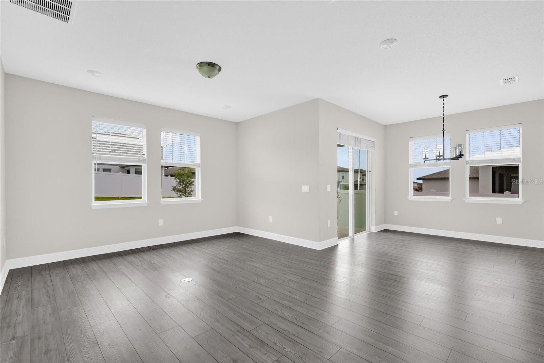
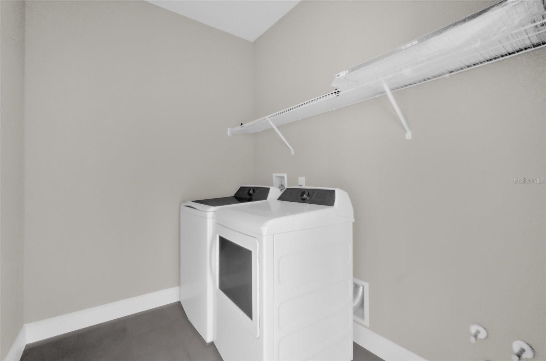
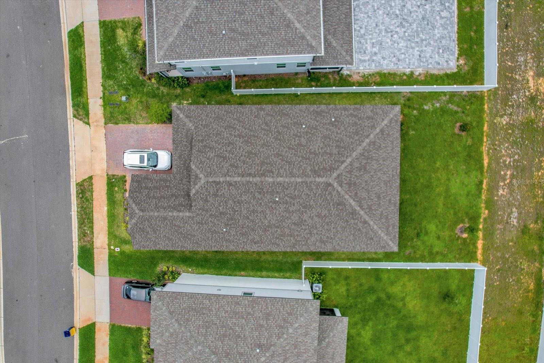
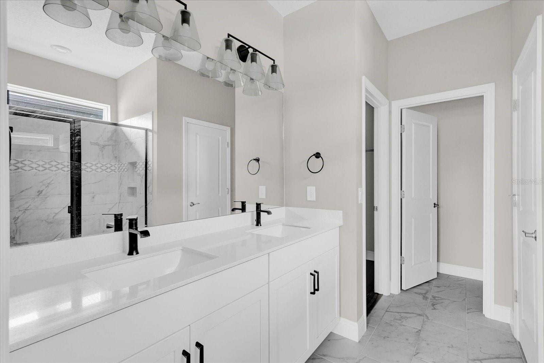
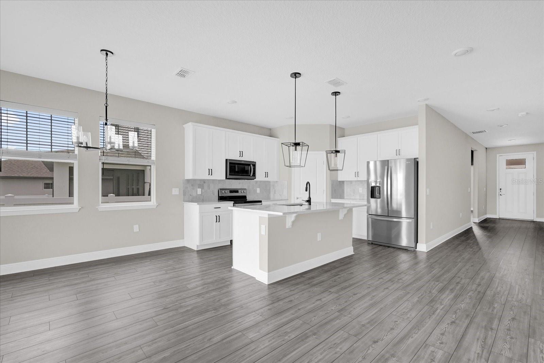
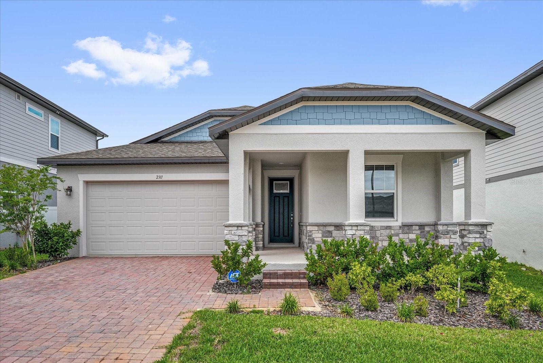
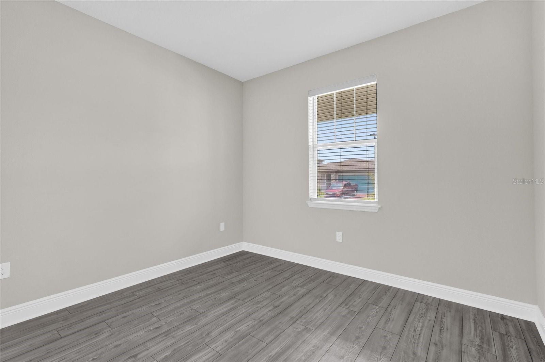
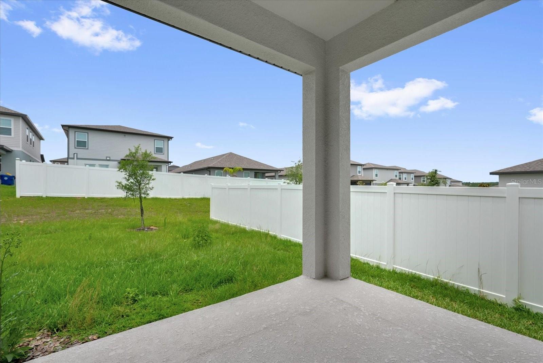
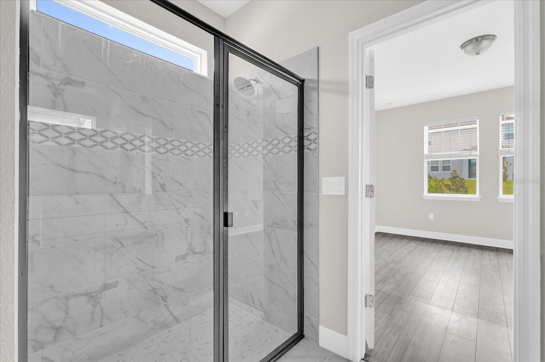
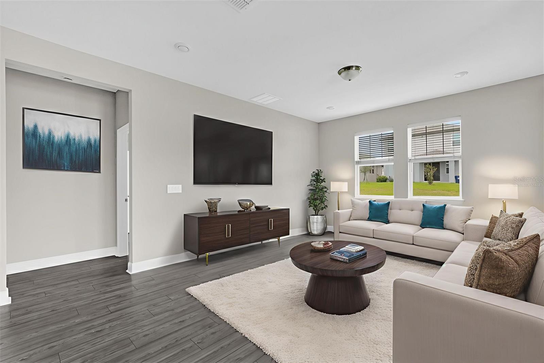
Active
2311 BEAR PEAK RD
$450,000
Features:
Property Details
Remarks
MOVE-IN READY! Great curb appeal. This stunning 4-bedroom, 2-bathroom home is located on a quiet, interior lot in Clermont's sought-after Villages at Minneola Hills community. Thoughtfully designed for both comfort and style, this home features an open-concept layout filled with natural light. The well-appointed kitchen overlooks the spacious great room and dining area, and is equipped with granite countertops, stainless steel appliances, and ample cabinetry—perfect for everyday living and entertaining. Step outside to enjoy both a covered front porch and a back patio that opens to a beautifully landscaped yard, ideal for Florida’s year-round sunshine. The private primary suite is tucked away at the rear of the home and offers a generous walk-in closet, and en-suite bath including dual vanities, and a separate shower. Three additional, split bedrooms provide flexible space for family, guests, or a home office. Built with energy-efficient features, this home delivers long-term savings and everyday comfort. Located near top-rated schools and just minutes from shopping, dining, scenic parks, and lakes, this growing community offers convenience and charm. Exciting nearby developments include the Crooked Can Brewery and the new Advent Health hospital. With easy access to the new turnpike interchange, Downtown Orlando, major theme parks, and Orlando International Airport are just a short drive away.
Financial Considerations
Price:
$450,000
HOA Fee:
150
Tax Amount:
$6937
Price per SqFt:
$232.56
Tax Legal Description:
VILLAGES AT MINNEOLA HILLS PHASE 1B PB 78 PG 43-47 LOT 237 ORB 6201 PG 1657
Exterior Features
Lot Size:
6227
Lot Features:
N/A
Waterfront:
No
Parking Spaces:
N/A
Parking:
Driveway
Roof:
Shingle
Pool:
No
Pool Features:
N/A
Interior Features
Bedrooms:
4
Bathrooms:
2
Heating:
Central
Cooling:
Central Air
Appliances:
Dishwasher, Dryer, Microwave, Refrigerator, Washer
Furnished:
No
Floor:
Tile
Levels:
One
Additional Features
Property Sub Type:
Single Family Residence
Style:
N/A
Year Built:
2023
Construction Type:
Block, Stucco
Garage Spaces:
Yes
Covered Spaces:
N/A
Direction Faces:
East
Pets Allowed:
Yes
Special Condition:
None
Additional Features:
Lighting, Sidewalk, Sliding Doors
Additional Features 2:
Leasing restrictions have not been verified. It is Buyer's responsibility to verify leasing restrictions with the HOA.
Map
- Address2311 BEAR PEAK RD
Featured Properties