
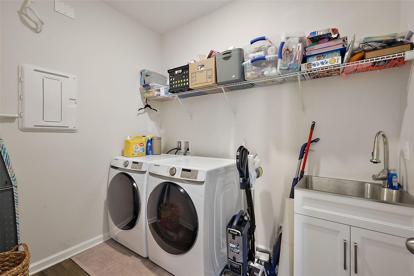
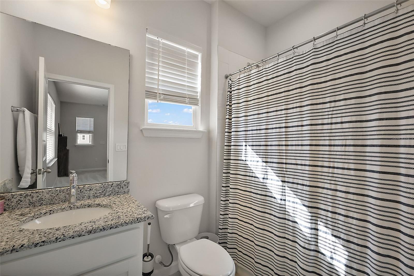
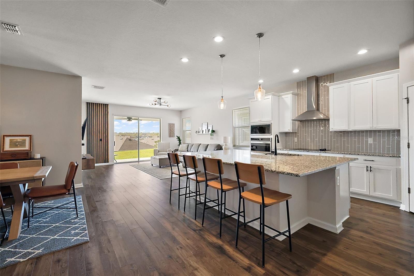
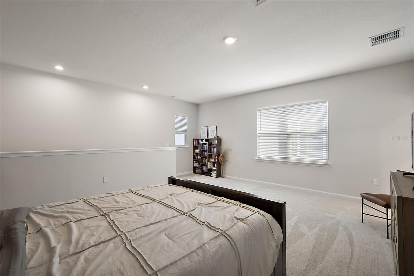
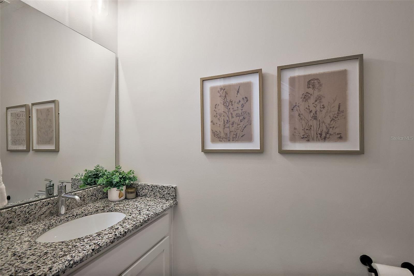
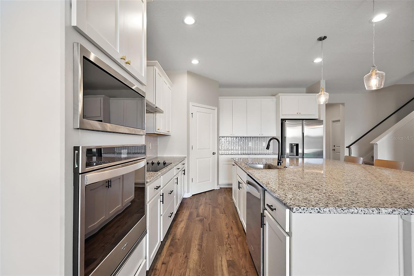

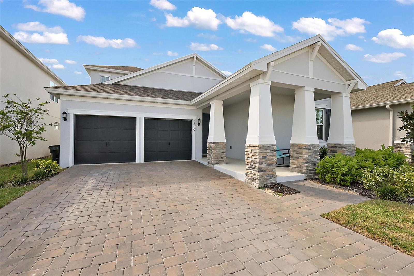

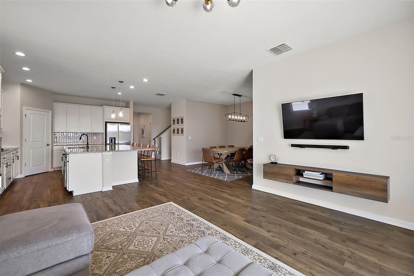


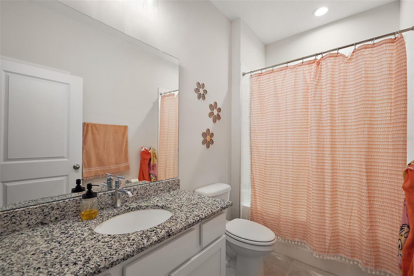

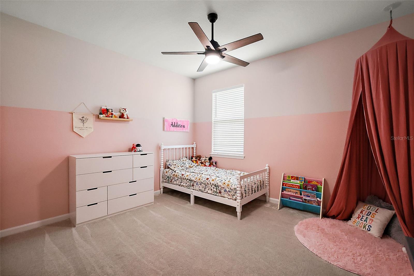

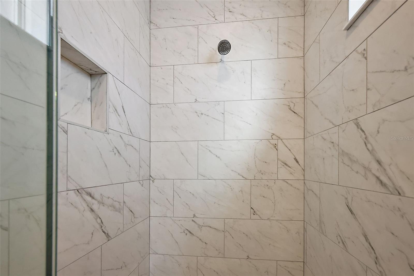
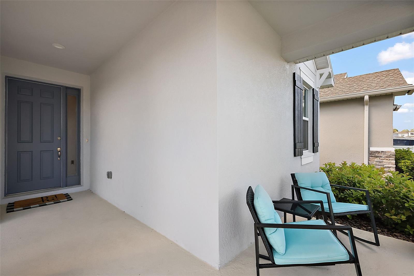

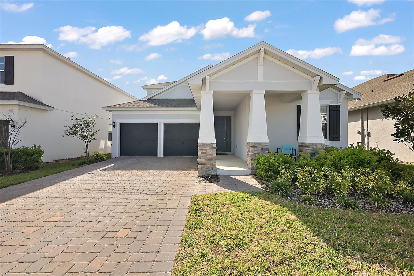
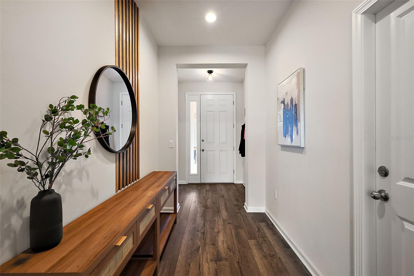
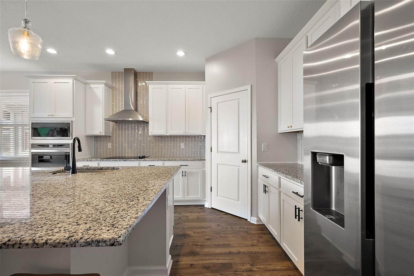
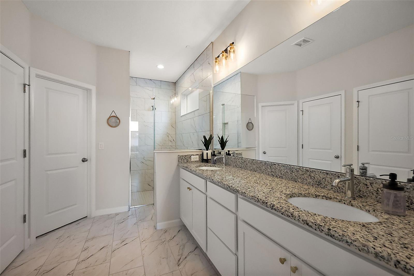
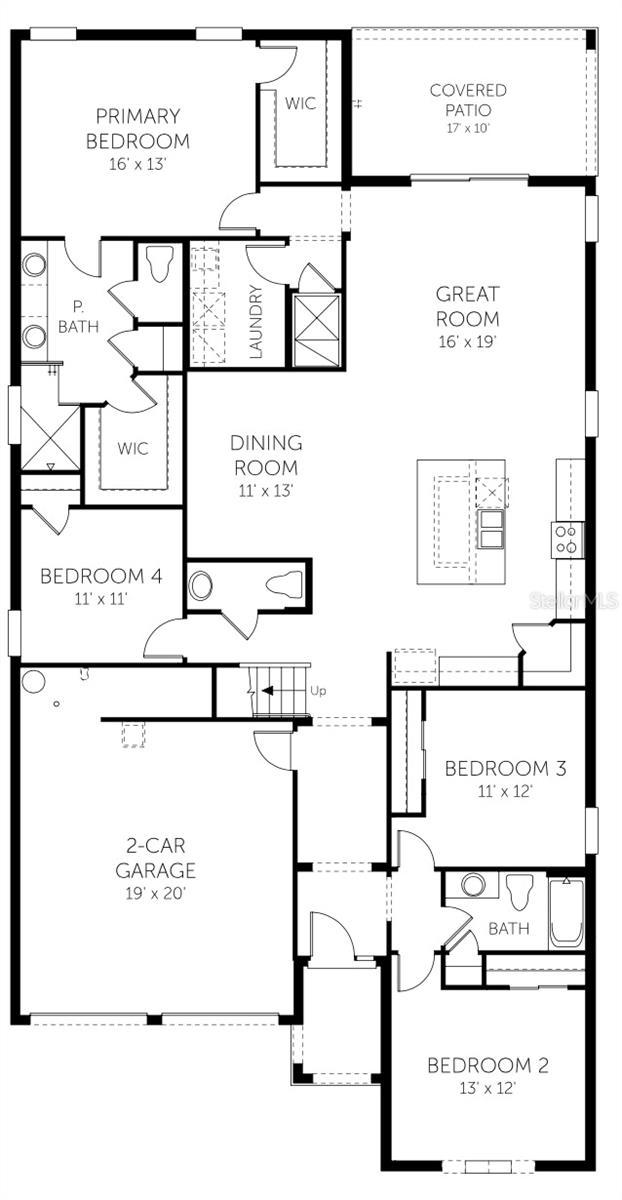

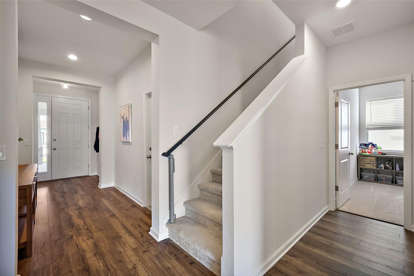

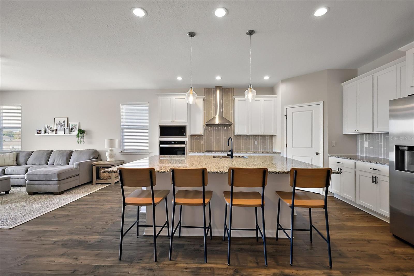
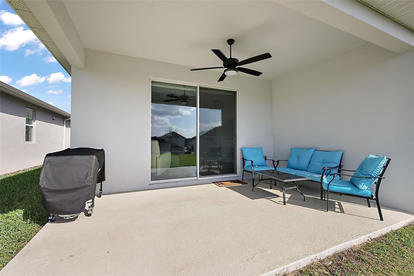


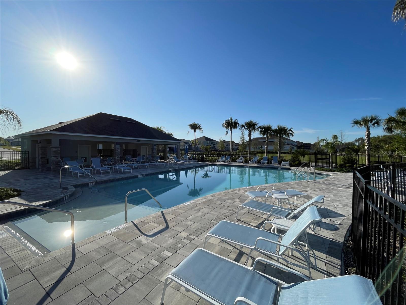
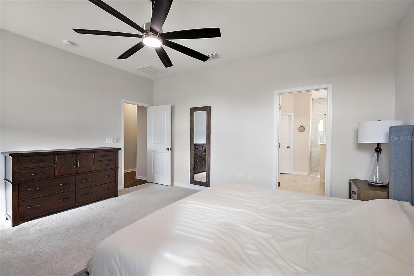
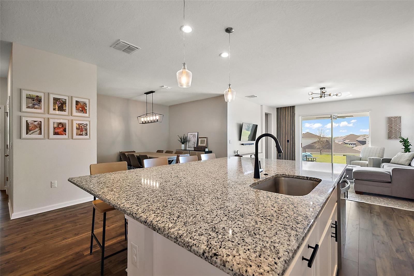
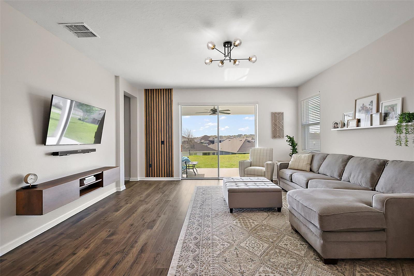
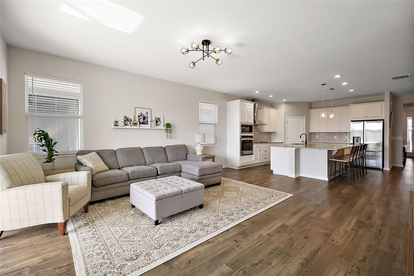
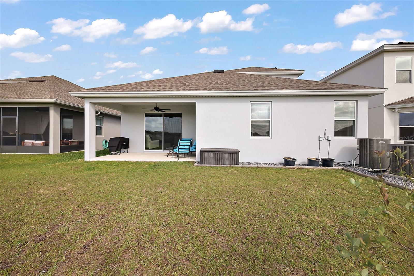
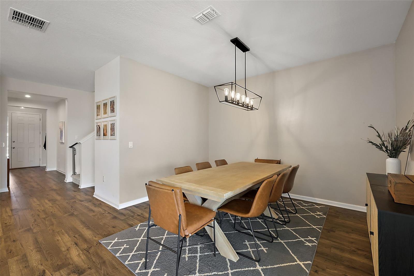
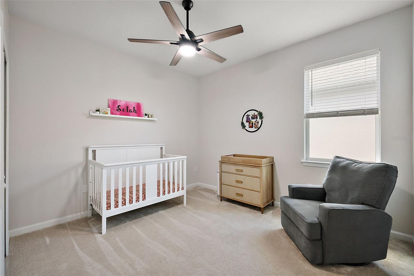





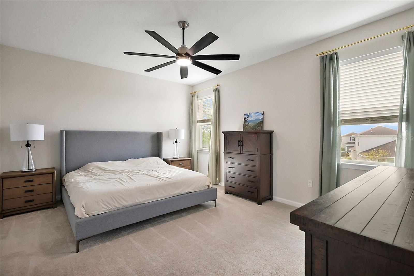


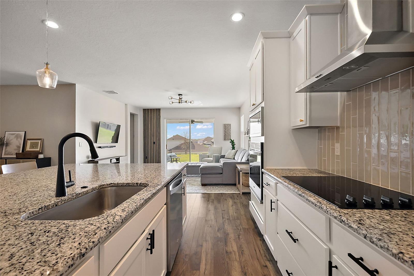
Active
4439 DAVOS DR
$569,000
Features:
Property Details
Remarks
Open floorplan home with oversized island in Prime Clermont Location! This 4-bedroom, 3.5-bathroom home with 2,688 sq. ft. of modern living space is perfect for families and entertainers. The open-concept layout creates a seamless flow between the living, dining, and kitchen areas. The GOURMET KITCHEN showcases an oversize island—ideal for hosting or meal prep, BUILT-IN OVEN AND MICROWAVE, stainless steel appliances, and upgraded finishes throughout. The primary suite is a private retreat with his and her closets, large bathroom, and a luxurious walk-in shower. Upstairs, the BONUS ROOM stands out, complete with its own walk-in closet, full bathroom, and dedicated AC unit—making it perfect as a guest suite, home office, or entertainment space. Hartwood Landing community residents enjoy sparkling community pool and scenic walking trails, perfect for relaxation and recreation. This property is located on a side street away from the main throughway of the neighborhood providing increased safety and privacy. Conveniently situated near Wellness Way, the Olympus Project, and Lake Louisa State Park, you can indulge in hiking, cycling, fishing, and water sports. Plus, with quick access to SR429, turnpike highways 27 and 50, you’re just minutes away from major shopping centers, dining, and entertainment options. The upcoming Olympus development is set to transform the area with over one million square feet of sports and entertainment venues, including a 3,500-seat soccer stadium, an ice center, a multi-sport field house, and more.
Financial Considerations
Price:
$569,000
HOA Fee:
144
Tax Amount:
$6851.23
Price per SqFt:
$211.68
Tax Legal Description:
HARTWOOD LANDING PB 75 PG 22-32 LOT 142 ORB 6188 PG 2353
Exterior Features
Lot Size:
6648
Lot Features:
N/A
Waterfront:
No
Parking Spaces:
N/A
Parking:
N/A
Roof:
Shingle
Pool:
No
Pool Features:
N/A
Interior Features
Bedrooms:
4
Bathrooms:
4
Heating:
Central, Electric
Cooling:
Central Air
Appliances:
Built-In Oven, Convection Oven, Cooktop, Dishwasher, Disposal, Electric Water Heater, Microwave, Range, Range Hood, Trash Compactor
Furnished:
No
Floor:
Carpet, Luxury Vinyl, Tile
Levels:
Two
Additional Features
Property Sub Type:
Single Family Residence
Style:
N/A
Year Built:
2023
Construction Type:
Stucco
Garage Spaces:
Yes
Covered Spaces:
N/A
Direction Faces:
East
Pets Allowed:
Yes
Special Condition:
None
Additional Features:
Awning(s), Lighting, Sidewalk, Sliding Doors
Additional Features 2:
Verify with management
Map
- Address4439 DAVOS DR
Featured Properties