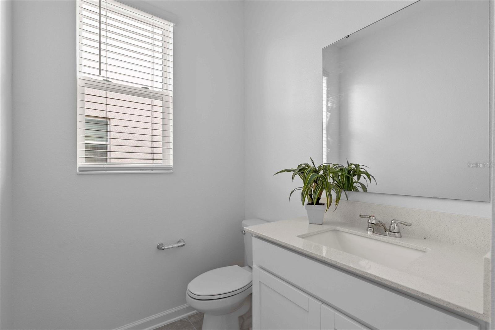
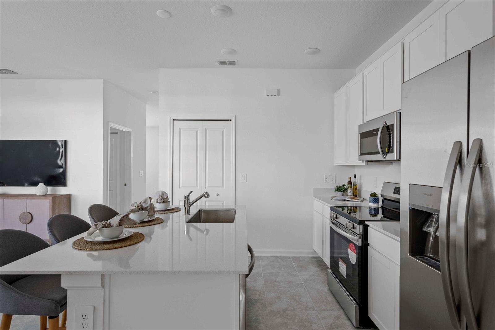
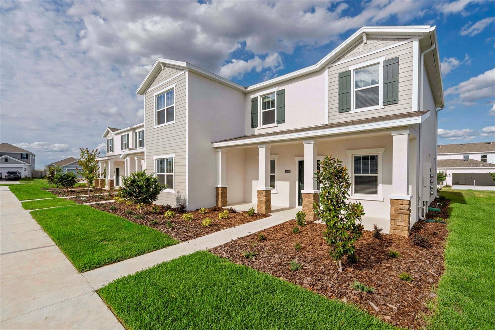
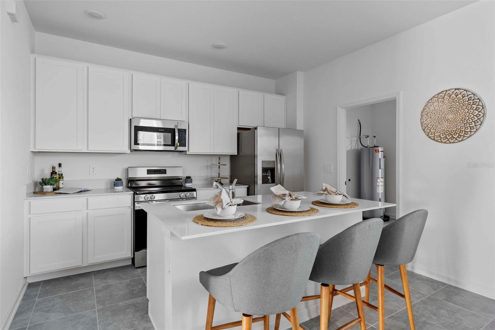
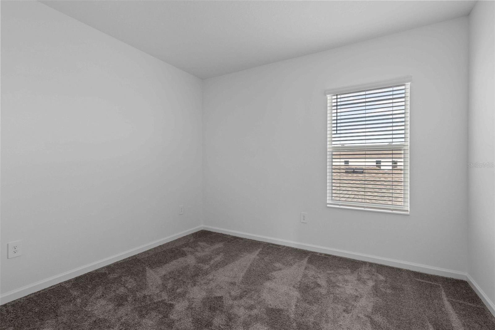
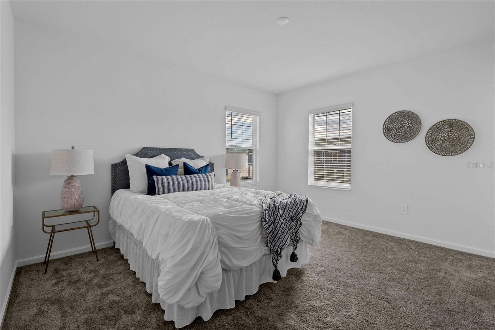
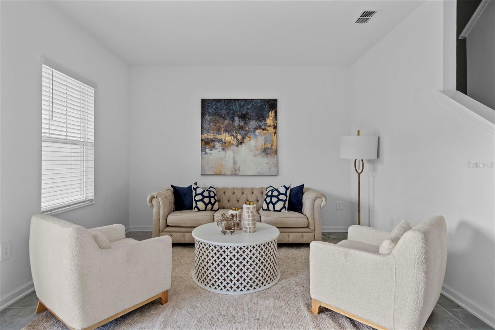
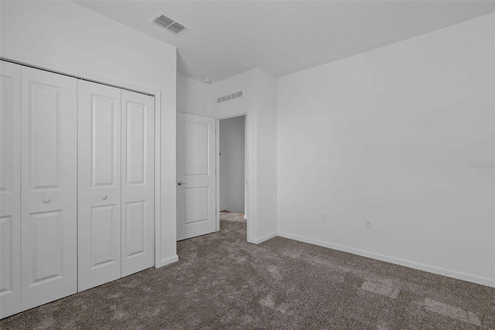
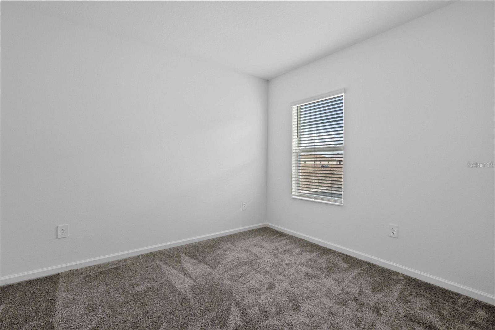
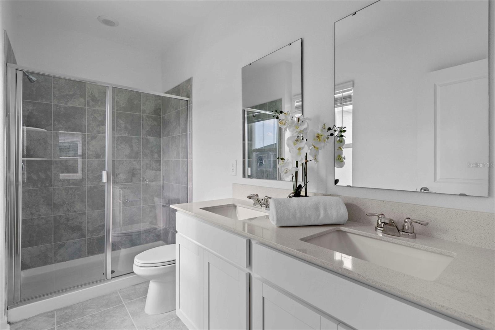
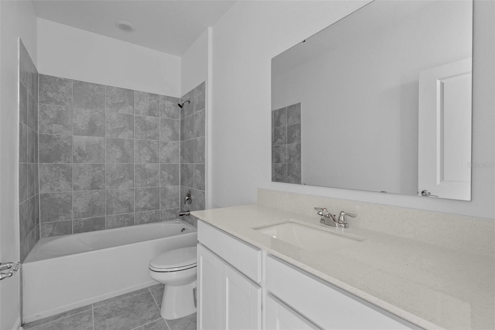
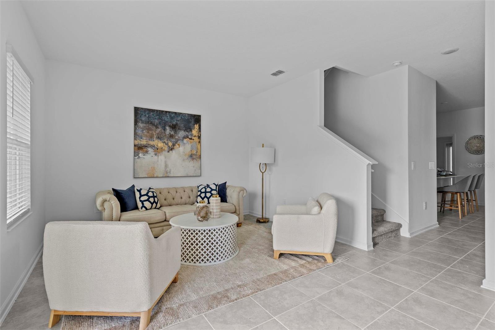
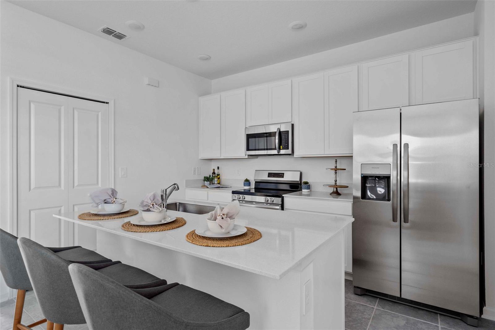
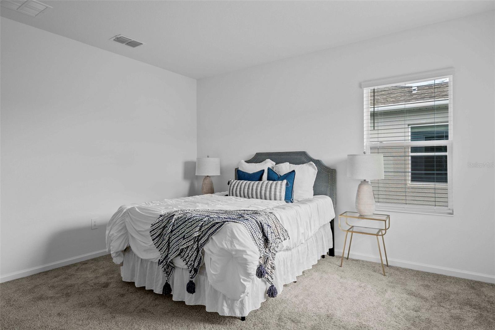
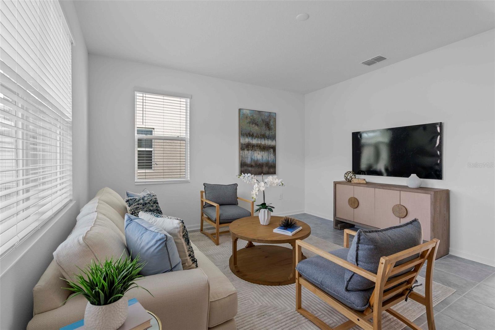
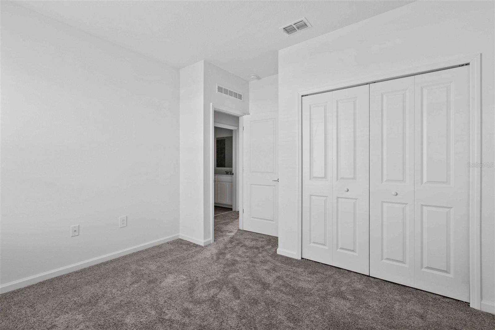
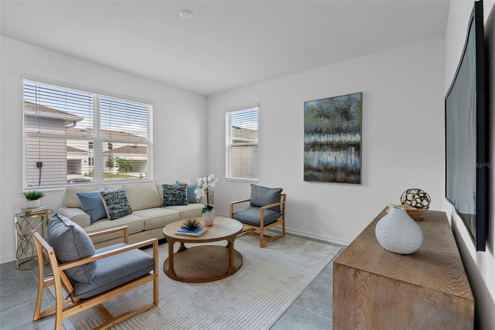
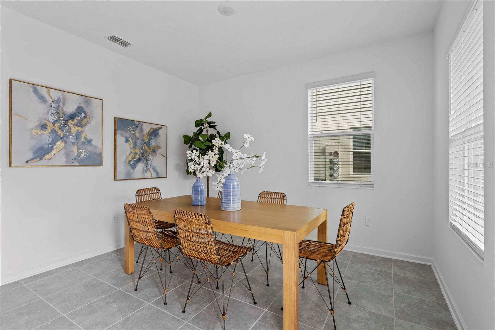
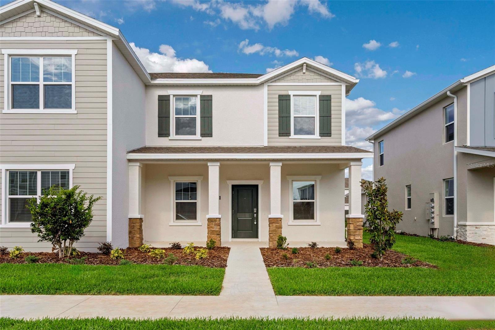
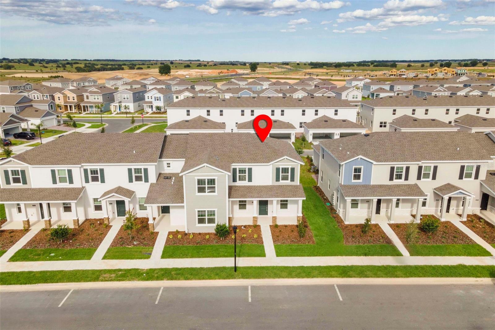
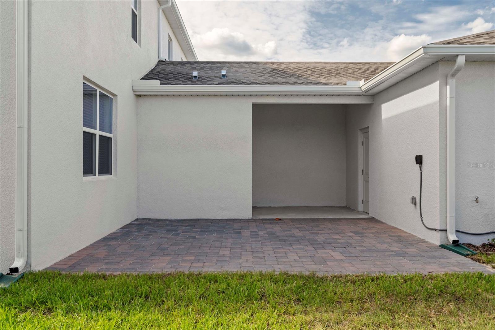
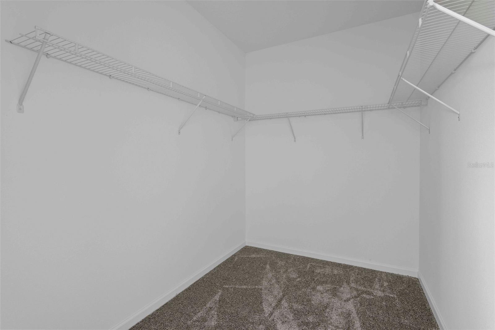
Active
6080 PEACEFUL PARK WAY
$467,999
Features:
Property Details
Remarks
Experience Luxurious Living in Clermont’s Premier Community Welcome to this exquisite Landcaster model, a meticulously designed 3-bedroom, 2.5-bathroom townhouse located in the prestigious Trail Townhomes at Wellness Ridge in Clermont, FL. This residence offers a harmonious blend of sophistication and comfort, perfect for discerning buyers. Step into the formal dining and living areas that exude elegance and charm, ideal for entertaining guests. The family room seamlessly connects to a modern kitchen, featuring a gourmet island that inspires culinary creativity. Convenience meets functionality with a dedicated laundry room and a spacious two-car garage. The property boasts a delightful patio, perfect for outdoor entertaining and leisure activities. Ascend to the upper level to discover a private retreat for the three bedrooms, including a generous master suite. This serene sanctuary is bathed in natural light and includes a great walk-in closet. Wellness Ridge is a vibrant, fast-paced community offering an array of unparalleled amenities. Residents enjoy access to a resort-style pool, playground, and much more. Conveniently situated in the heart of Central Florida, this prime location ensures easy commutes to world-renowned amusement parks, major attractions, and neighboring cities. Don't miss the chance to acquire this move-in ready gem, offering immediate occupancy without the wait for new construction. Schedule your private tour today and embrace the exceptional lifestyle that awaits you at Wellness Ridge.
Financial Considerations
Price:
$467,999
HOA Fee:
180
Tax Amount:
$0
Price per SqFt:
$266.67
Tax Legal Description:
WELLNESS RIDGE PHASE 1-A PB 78 PG 53-64 LOT 167 ORB 6031 PG 1784
Exterior Features
Lot Size:
3000
Lot Features:
City Limits, Sidewalk, Paved, Private
Waterfront:
No
Parking Spaces:
N/A
Parking:
Driveway, Garage Door Opener
Roof:
Shingle
Pool:
No
Pool Features:
N/A
Interior Features
Bedrooms:
3
Bathrooms:
3
Heating:
Central, Electric
Cooling:
Central Air
Appliances:
Dishwasher, Disposal, Freezer, Microwave, Range, Refrigerator
Furnished:
Yes
Floor:
Carpet, Ceramic Tile
Levels:
Two
Additional Features
Property Sub Type:
Townhouse
Style:
N/A
Year Built:
2024
Construction Type:
Block, Stucco, Wood Frame
Garage Spaces:
Yes
Covered Spaces:
N/A
Direction Faces:
West
Pets Allowed:
Yes
Special Condition:
None
Additional Features:
Irrigation System, Sliding Doors
Additional Features 2:
12-month minimum lease.
Map
- Address6080 PEACEFUL PARK WAY
Featured Properties