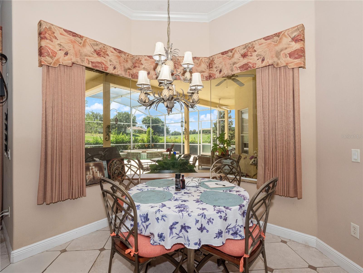
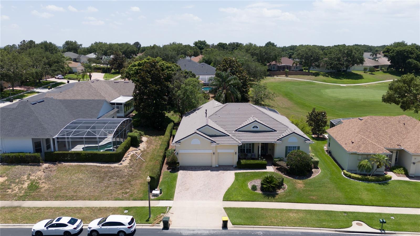
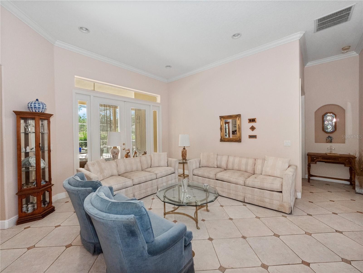


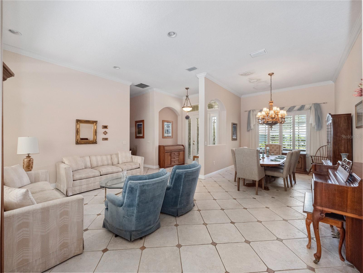
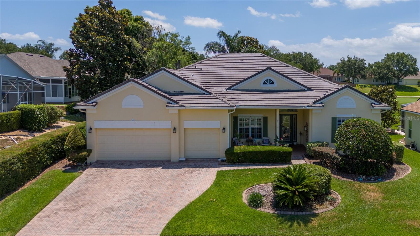
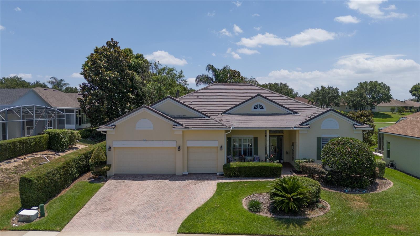
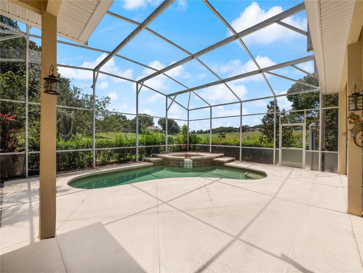
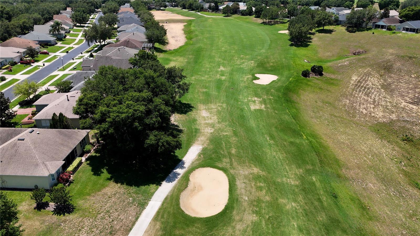
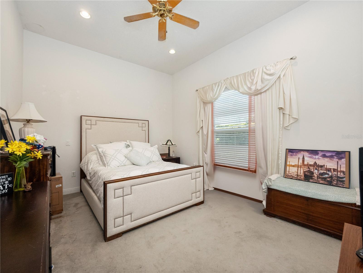
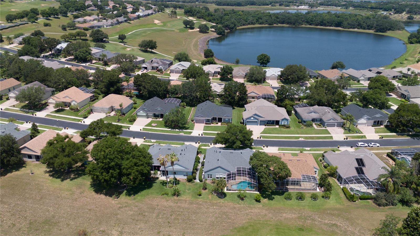
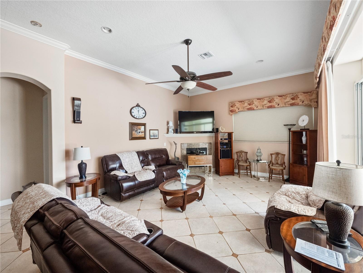
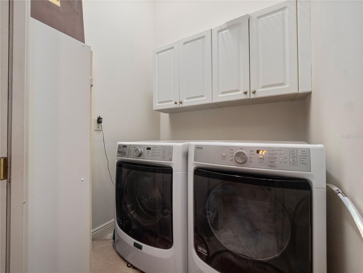
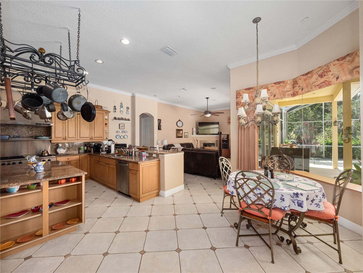
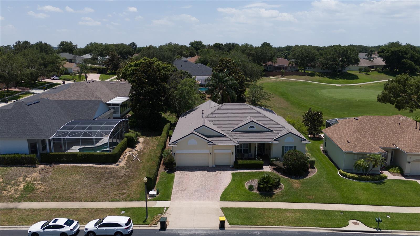
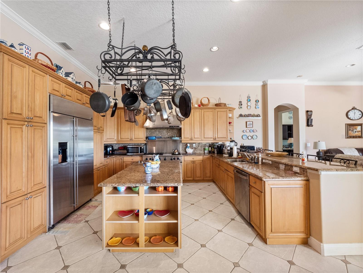
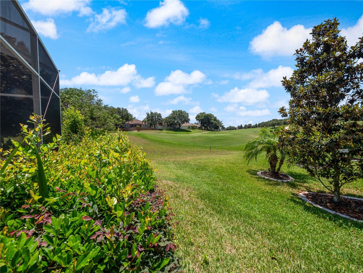
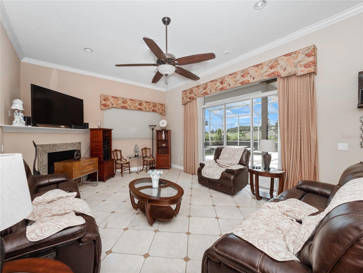
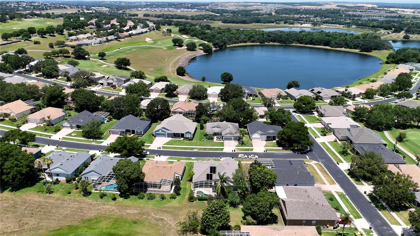
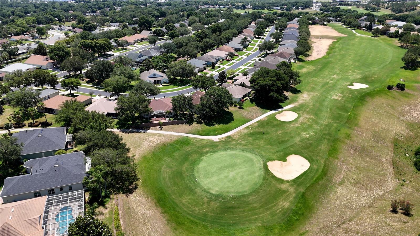
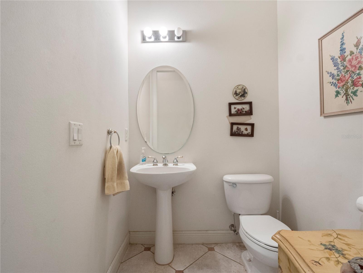
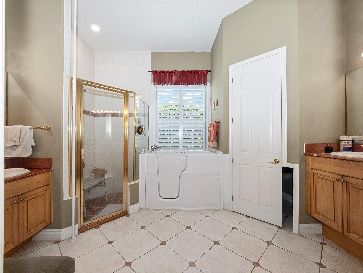
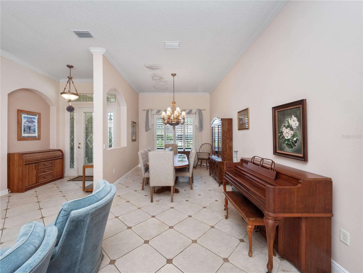
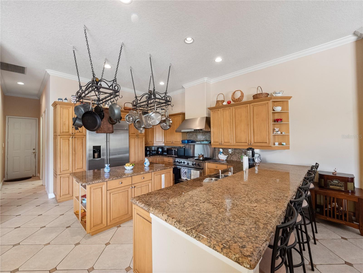
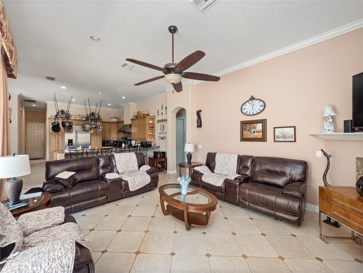
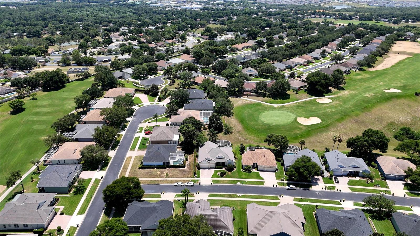
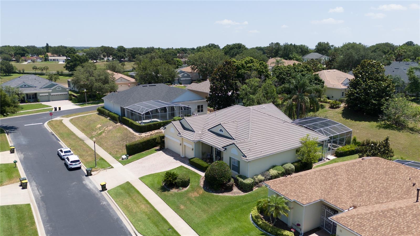
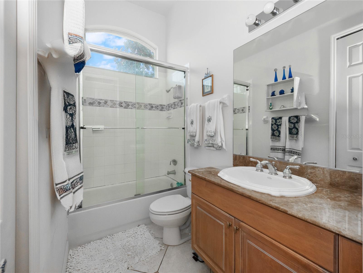
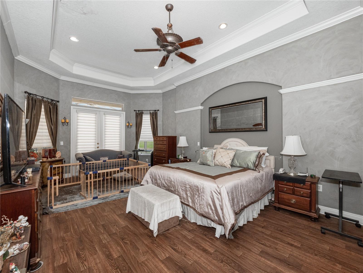
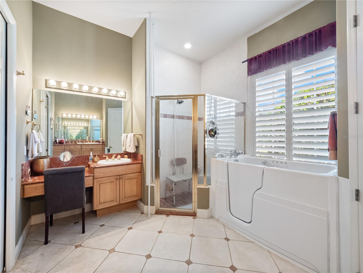
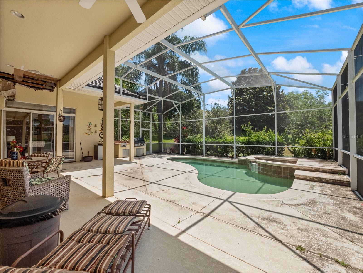
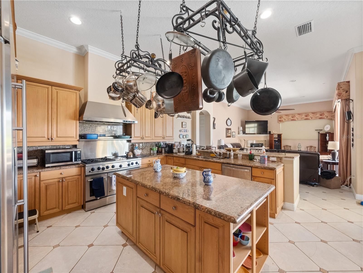
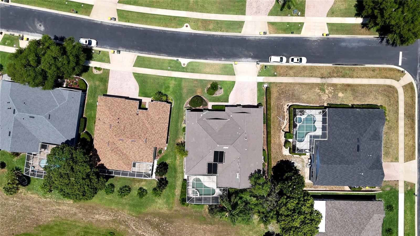
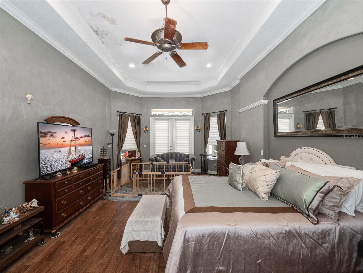
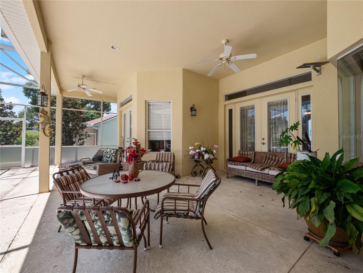
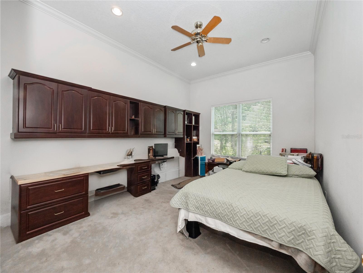
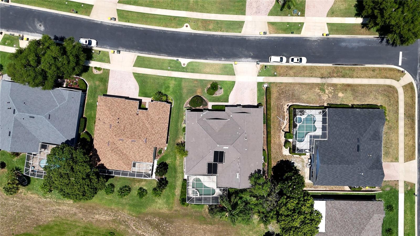
Active
2833 FALCON RDG
$600,000
Features:
Property Details
Remarks
Welcome to this charming 3-bedroom, 2-bathroom home located in the vibrant 55+ community of Summit Greens in Clermont, FL. This lovely residence offers a comfortable 2804 square feet of living space with a pool. As you step inside, you'll find a bright and airy living area perfect for relaxing or entertaining. The living room and dining area flow seamlessly, creating a welcoming atmosphere for gatherings with friends and family. The kitchen is a chef's delight, featuring modern appliances, ample cabinet space, and a convenient breakfast bar for casual meals. The primary bedroom is a peaceful retreat, boasting a well-appointed en-suite bathroom and plenty of closet space. Two additional bedrooms provide flexibility for a home office, guest rooms, or hobbies. Outside, the property offers a serene backyard where you can enjoy the beautiful Florida weather. The Summit Greens community provides an array of amenities and activities, including a clubhouse, outdoor pool, indoor pool, pickleball, tennis, billiards, softball, aqua classes, arts & crafts, and more. Plus, with the Clermont National Driving Range, The Grove Golf Course, and The View Restaurant nearby, there's always something to do. Don't miss the opportunity to make this delightful home yours and enjoy the active lifestyle that Summit Greens has to Schedule a showing today and experience the best of 55+ living in Clermont!
Financial Considerations
Price:
$600,000
HOA Fee:
404.2
Tax Amount:
$4048
Price per SqFt:
$213.98
Tax Legal Description:
CLERMONT SUMMIT GREENS PHASE 1B SUB LOT 16 PB 44 PGS 16-21 ORB 3484 PG 2283 ORB 5519 PG 463
Exterior Features
Lot Size:
9857
Lot Features:
N/A
Waterfront:
No
Parking Spaces:
N/A
Parking:
Garage Door Opener
Roof:
Tile
Pool:
Yes
Pool Features:
Heated, In Ground
Interior Features
Bedrooms:
3
Bathrooms:
3
Heating:
Central
Cooling:
Central Air
Appliances:
Dishwasher, Microwave, Range, Refrigerator
Furnished:
No
Floor:
Carpet, Ceramic Tile
Levels:
One
Additional Features
Property Sub Type:
Single Family Residence
Style:
N/A
Year Built:
2001
Construction Type:
Block, Stucco
Garage Spaces:
Yes
Covered Spaces:
N/A
Direction Faces:
North
Pets Allowed:
Yes
Special Condition:
None
Additional Features:
Irrigation System, Other
Additional Features 2:
Buyer to verify with HOA the Lease Restrictions.
Map
- Address2833 FALCON RDG
Featured Properties