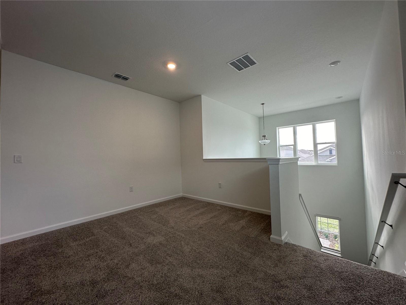
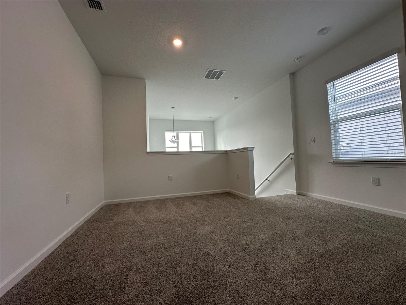
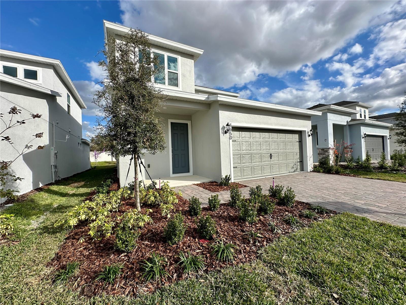
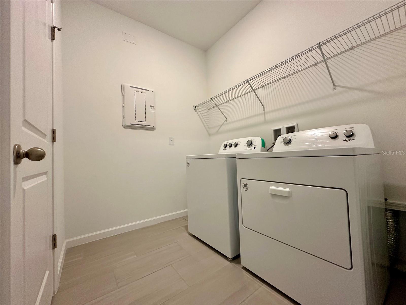
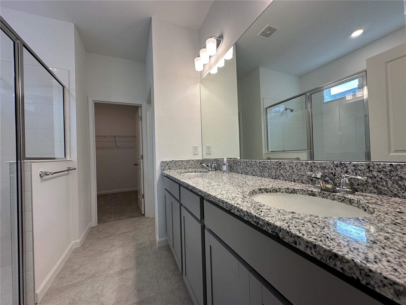
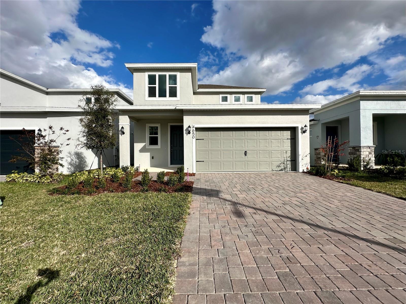
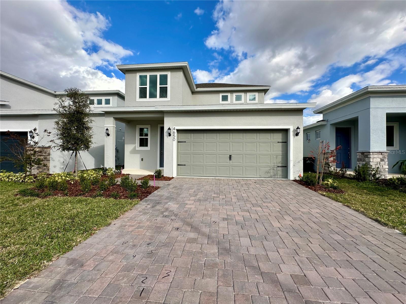
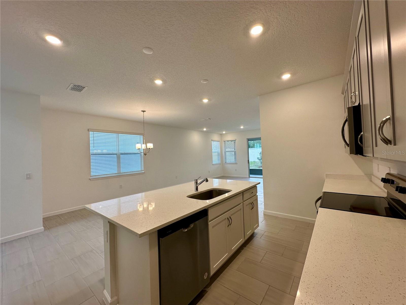
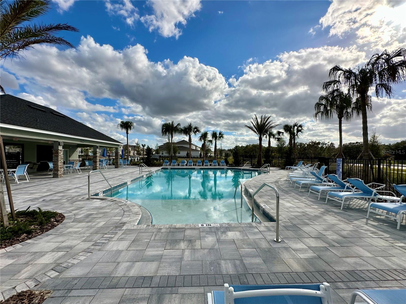
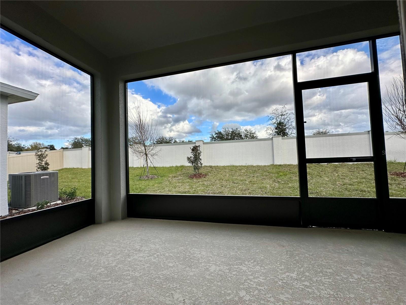
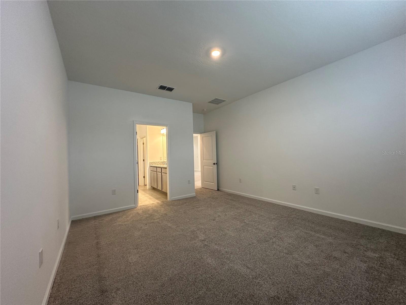
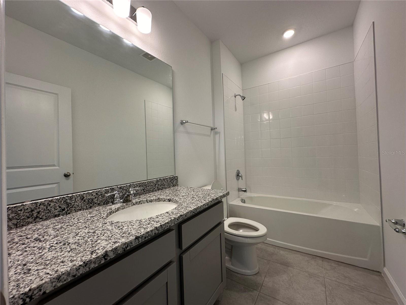
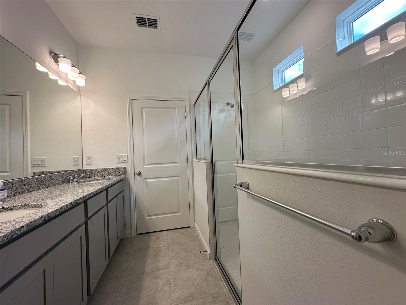
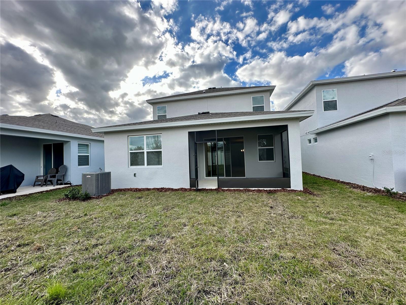
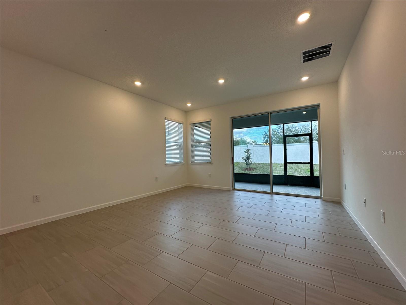
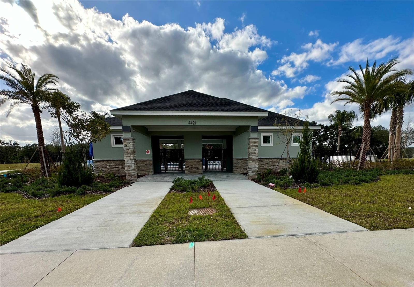
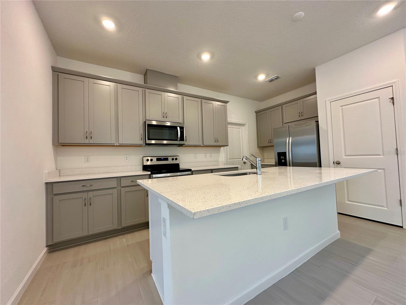
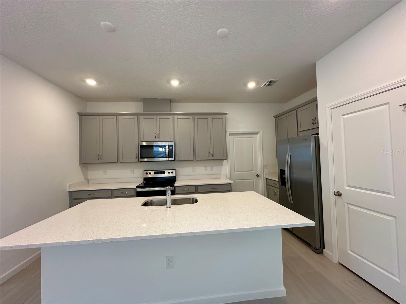
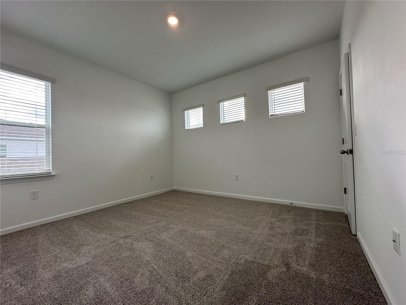
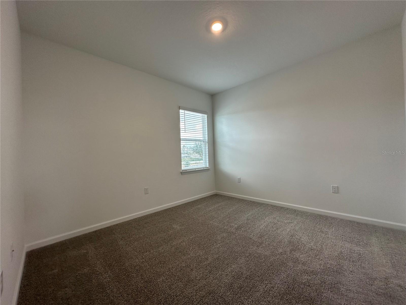
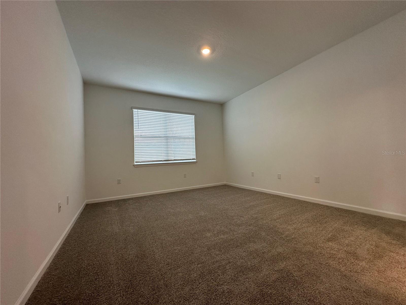
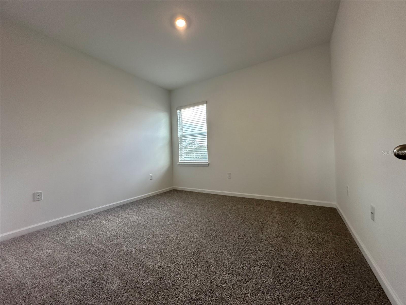
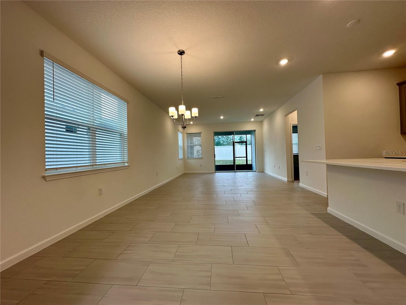
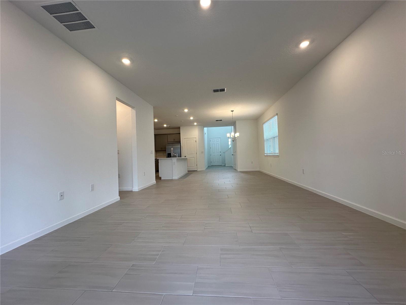
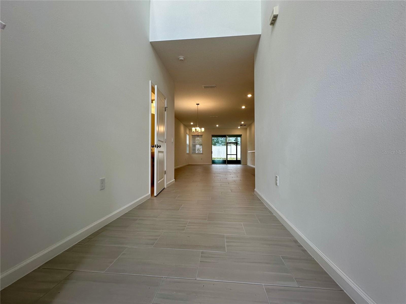
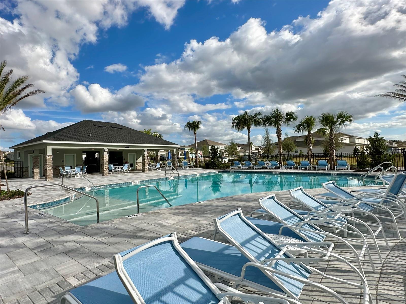
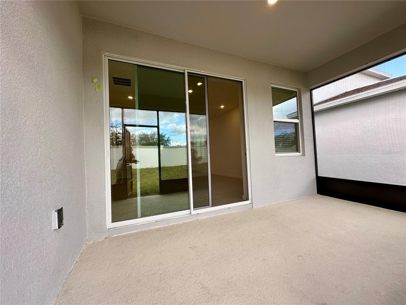
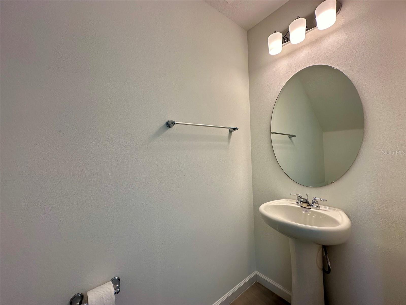
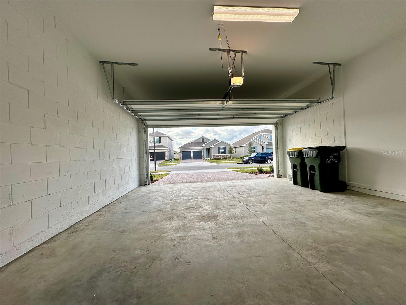
Active
4650 CRAGMERE LOOP
$519,000
Features:
Property Details
Remarks
BRAND NEW HOME! READY TO MOVE IN - Don't wait, this home is everything you've been looking for! The new home warranty includes. Situated in a highly sought-after neighborhood, this home boasts 4 bedrooms & 2.5 bathrooms, making it the perfect space for families or those who love to entertain. Soaring ceilings and natural light greet the space, creating a warm and inviting atmosphere. The upgraded kitchen features stainless steel appliances, quartz countertops, and ample cabinet space. The master suite is a true oasis on the first floor, with a luxurious bathroom complete with a spacious shower, dual vanities & walk-in closet. The remaining 3 bedrooms on the second floor are spacious, with plenty of closet space to keep everything organized. The second floor also includes a loft. The backyard features a screened-in patio area & landscaping, providing a private and comfortable outdoor space. Additional features of this home include a 2-car garage, tiled first floor, laundry room equipped with Washer and Dryer, along with plenty of storage space. The community offers resort-style amenities, including a pool, playground, park, and much more. This location conveniently offers quick access to highway 27, Hwy 50, and State Road 429, allowing for easy commutes to downtown Orlando and nearby theme parks like Disney. Just minutes from shopping and dining. HOA INCLUDES INTERNET. Schedule a showing today! Don't miss out on this fantastic opportunity.
Financial Considerations
Price:
$519,000
HOA Fee:
172
Tax Amount:
$1386
Price per SqFt:
$247.14
Tax Legal Description:
HARTWOOD LANDING PHASE 2 PB 77 PG 12-15 LOT 187 ORB 5998 PG 1267
Exterior Features
Lot Size:
4641
Lot Features:
City Limits, Level, Sidewalk, Paved
Waterfront:
No
Parking Spaces:
N/A
Parking:
Driveway, Garage Door Opener
Roof:
Shingle
Pool:
No
Pool Features:
N/A
Interior Features
Bedrooms:
4
Bathrooms:
3
Heating:
Central, Electric
Cooling:
Central Air
Appliances:
Dishwasher, Disposal, Dryer, Electric Water Heater, Microwave, Range, Refrigerator, Washer
Furnished:
Yes
Floor:
Carpet, Ceramic Tile
Levels:
Two
Additional Features
Property Sub Type:
Single Family Residence
Style:
N/A
Year Built:
2024
Construction Type:
Block, Stucco
Garage Spaces:
Yes
Covered Spaces:
N/A
Direction Faces:
West
Pets Allowed:
Yes
Special Condition:
None
Additional Features:
Irrigation System, Sidewalk, Sliding Doors
Additional Features 2:
N/A
Map
- Address4650 CRAGMERE LOOP
Featured Properties