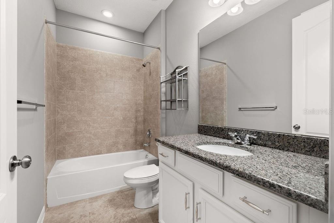
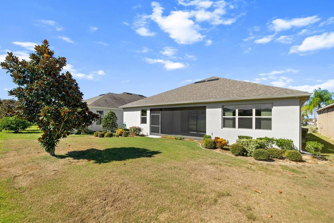
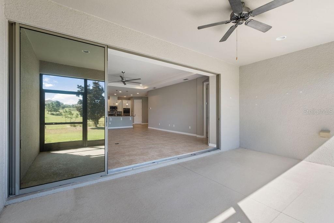
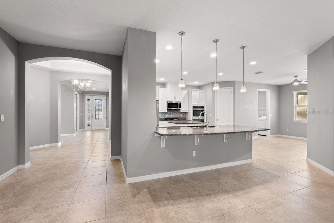
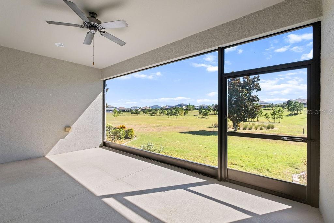
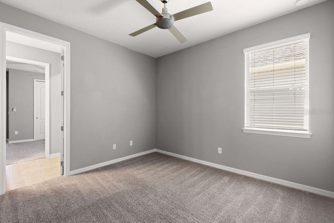
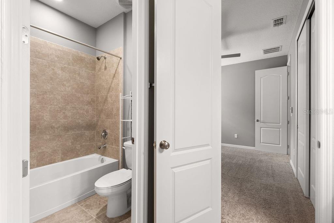
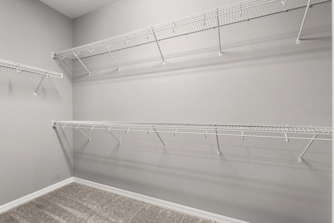
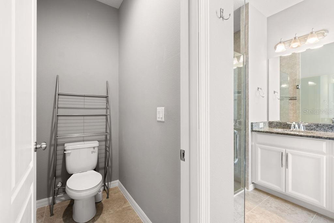
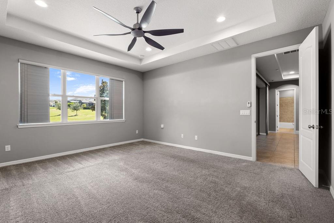
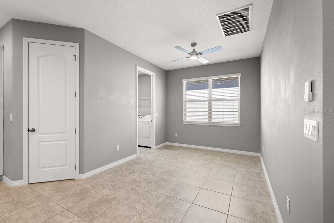
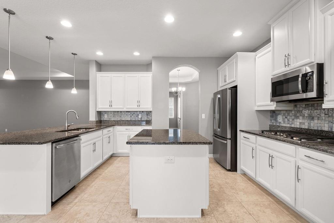
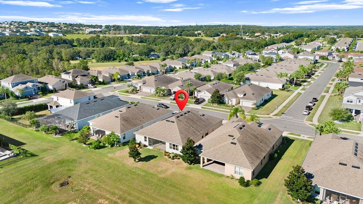
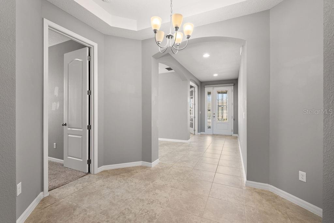
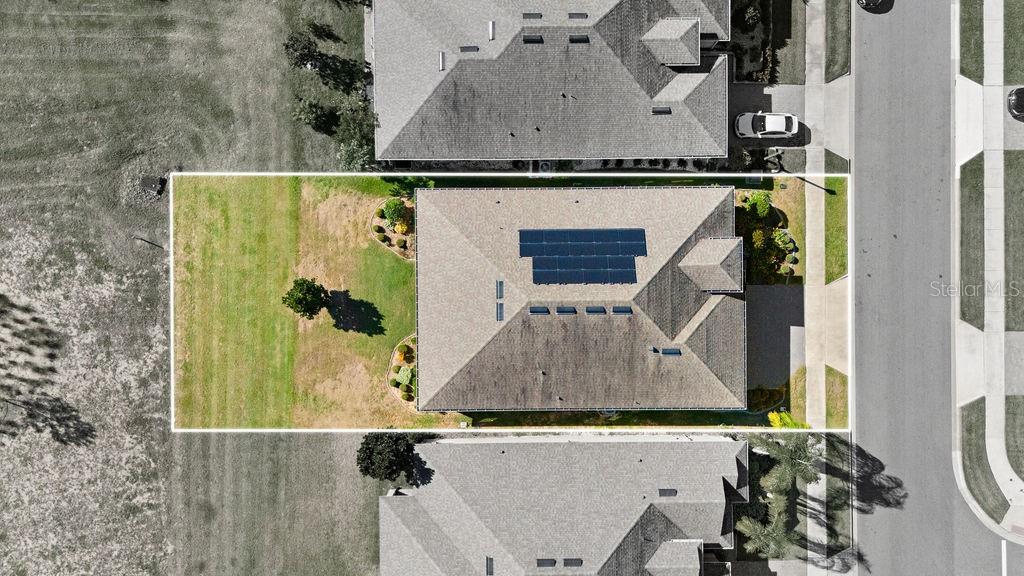
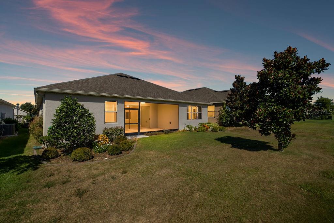
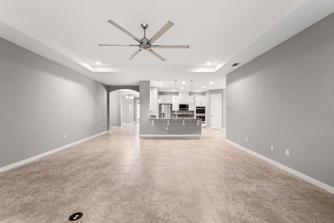
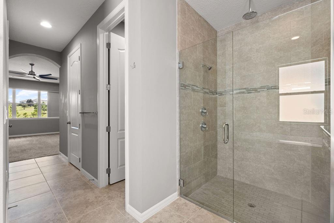
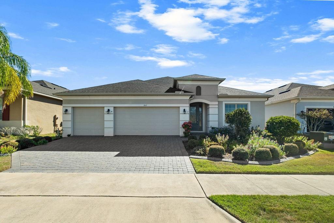
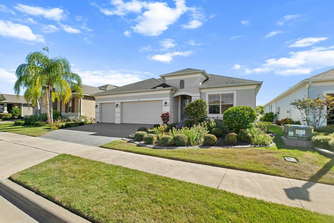
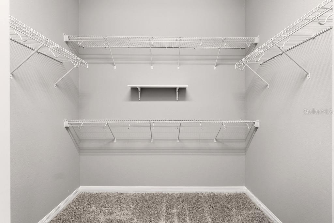
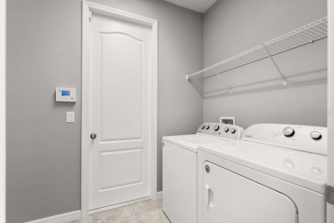
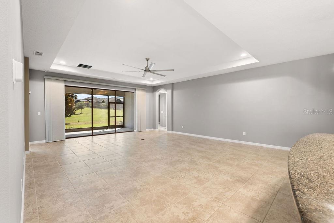
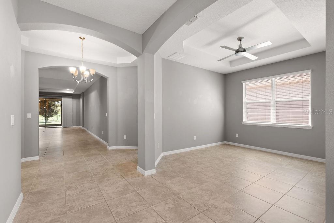
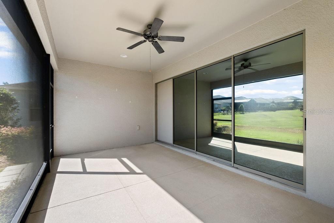
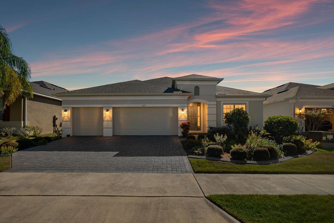
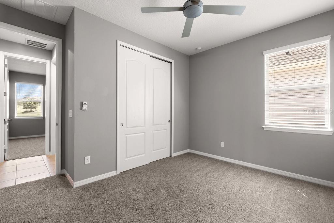
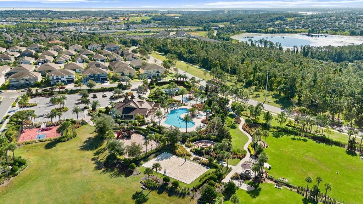
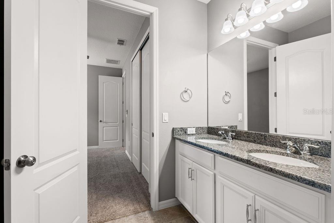
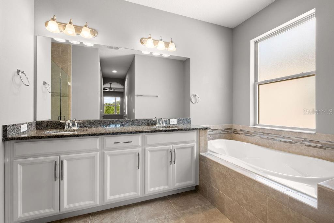
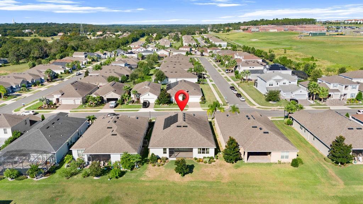
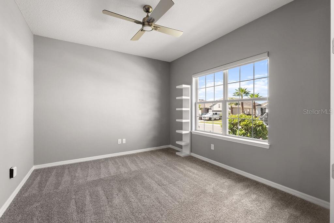
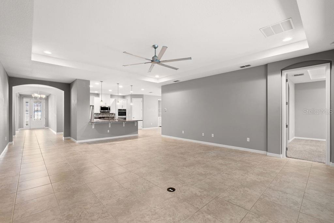
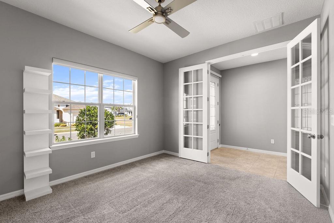
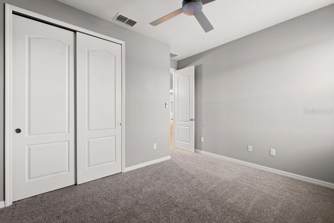
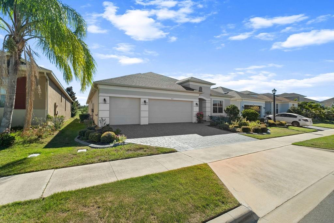
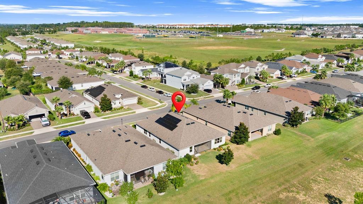
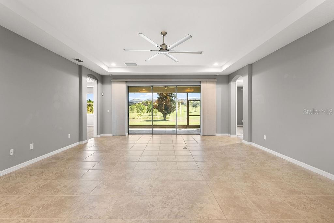
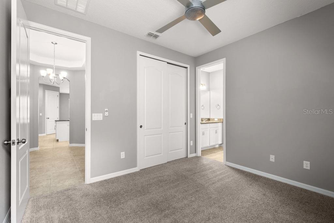
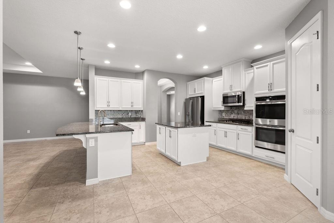
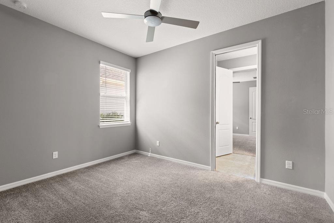
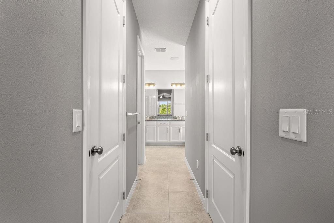
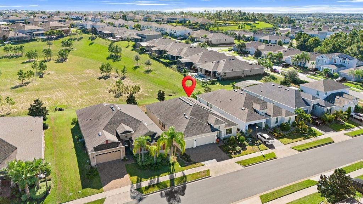
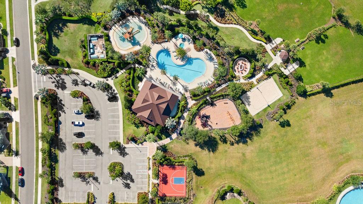
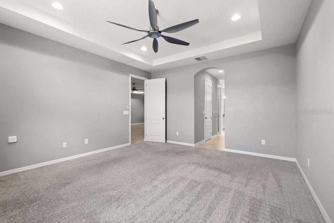
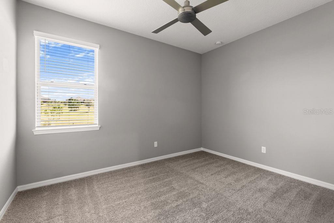
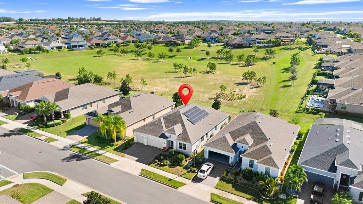
Active
843 ZEEK RIDGE CT
$640,000
Features:
Property Details
Remarks
Beautiful 4 bedroom, 3 bath home located in the highly sought-after Highland Ranch community of Clermont. This home offers a spacious split floor plan with 8-foot doors throughout, elegant arch entryways, and tray ceilings in both the living room and master suite. The open design features a large great room with a 3-panel sliding glass door that opens to a screened lanai with a ceiling fan, creating the perfect space for indoor and outdoor entertaining. The gourmet kitchen is equipped with granite countertops, 42-inch cabinets, pendant lighting, a double oven, gas range, stainless steel appliances including a 3-door refrigerator, and a dinette space with tile flooring. A separate formal space that could be used for a dining room or formal living room also features tile flooring, providing plenty of space for gatherings. The primary bedroom suite includes double closets and a luxurious en-suite bath, while the secondary bedrooms are connected by a convenient Jack and Jill bathroom. An additional office or den with double French doors offers flexible living space. Additional highlights include tile flooring throughout the main living areas, a 3-car garage, washer and dryer, paver driveway and walkway with a welcoming glass front door. The home is also equipped with a FULLY PAID for solar power system for energy efficiency. Highland Ranch is one of Clermont’s most desirable neighborhoods, known for its rolling hills, scenic walking trails, resort-style amenities, and convenient location near shopping, dining, schools, and major highways for an easy commute to Orlando and surrounding areas. This home combines modern features with an ideal location, making it truly move-in ready.
Financial Considerations
Price:
$640,000
HOA Fee:
413
Tax Amount:
$5407
Price per SqFt:
$227.27
Tax Legal Description:
HIGHLAND RANCH THE CANYONS PHASE 5 REPLAT PB 69 PG 93-98 LOT 301 ORB 5264 PG 124
Exterior Features
Lot Size:
7500
Lot Features:
Landscaped, Sidewalk, Paved
Waterfront:
No
Parking Spaces:
N/A
Parking:
N/A
Roof:
Shingle
Pool:
No
Pool Features:
N/A
Interior Features
Bedrooms:
4
Bathrooms:
3
Heating:
Central
Cooling:
Central Air
Appliances:
Built-In Oven, Dishwasher, Disposal, Dryer, Freezer, Ice Maker, Microwave, Range, Refrigerator, Washer
Furnished:
No
Floor:
Carpet, Ceramic Tile
Levels:
One
Additional Features
Property Sub Type:
Single Family Residence
Style:
N/A
Year Built:
2019
Construction Type:
Stucco
Garage Spaces:
Yes
Covered Spaces:
N/A
Direction Faces:
North
Pets Allowed:
Yes
Special Condition:
None
Additional Features:
Lighting, Rain Gutters, Sliding Doors
Additional Features 2:
Verify with HOA
Map
- Address843 ZEEK RIDGE CT
Featured Properties