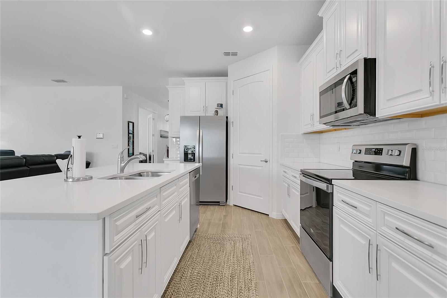
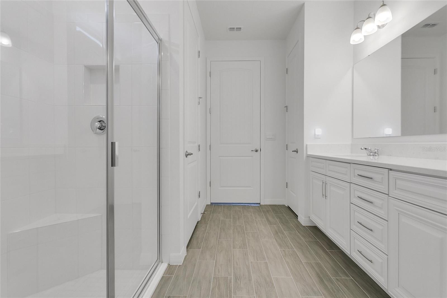
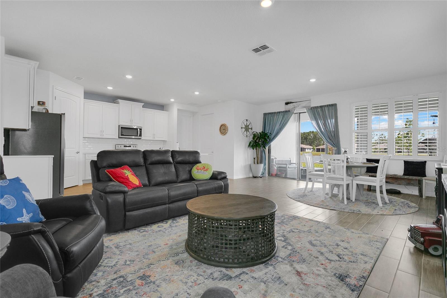
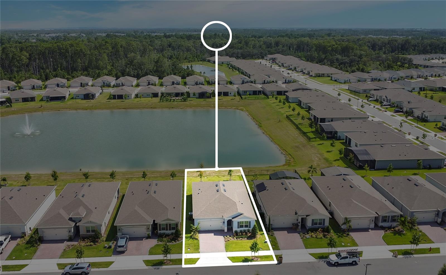
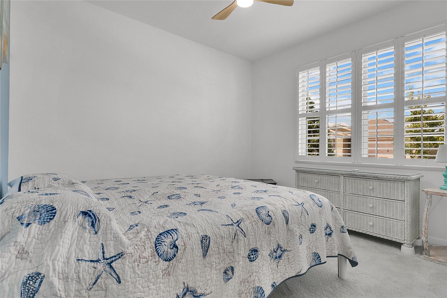
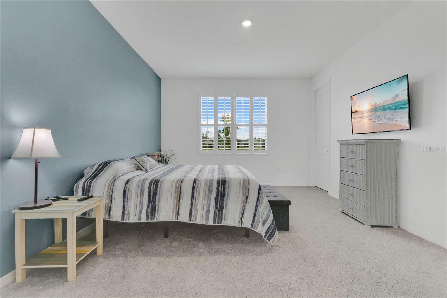
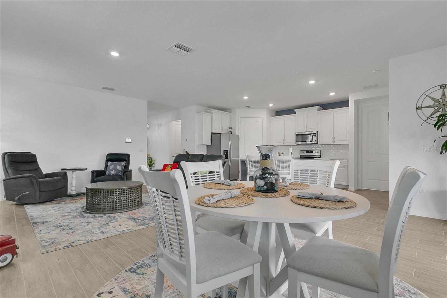
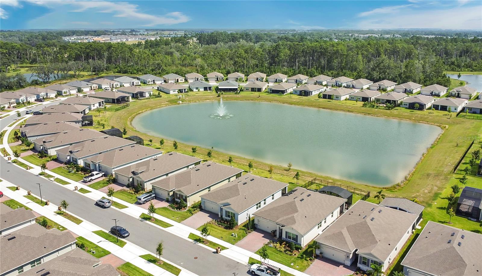
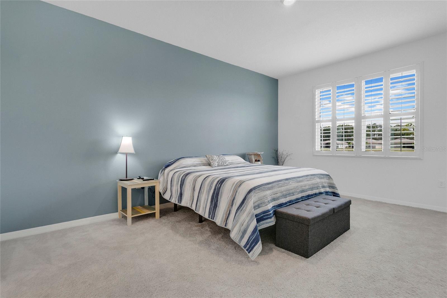
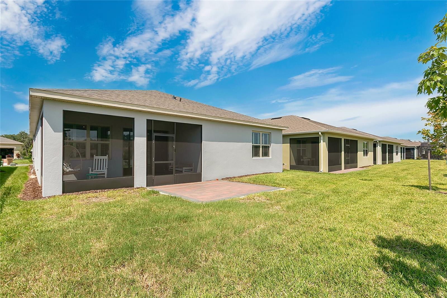
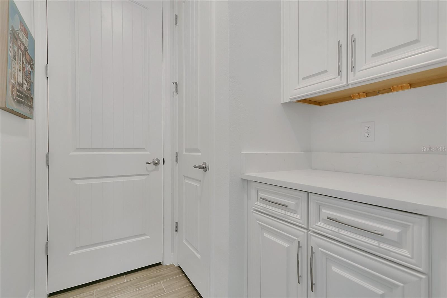
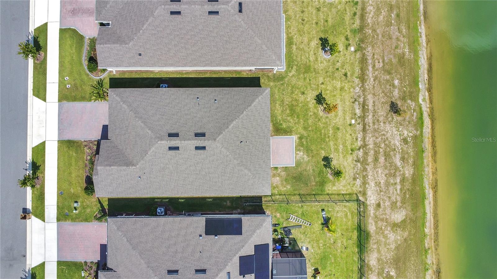
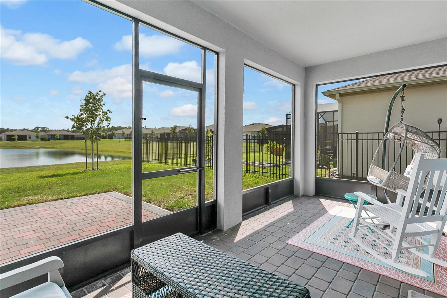
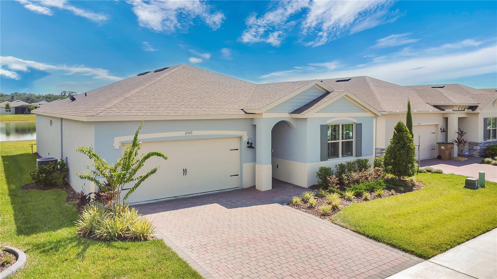
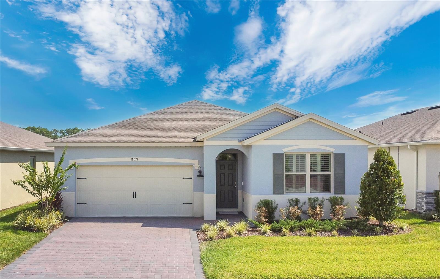
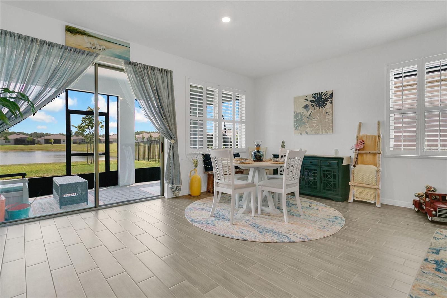
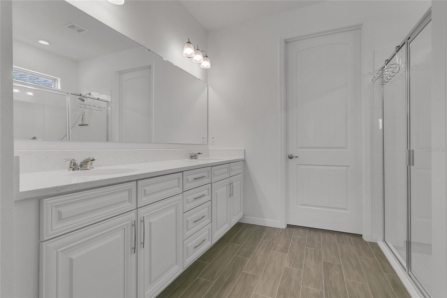
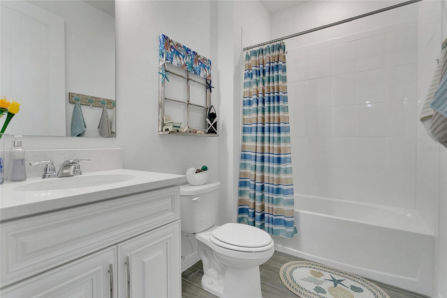
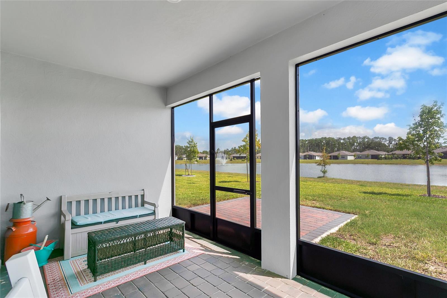
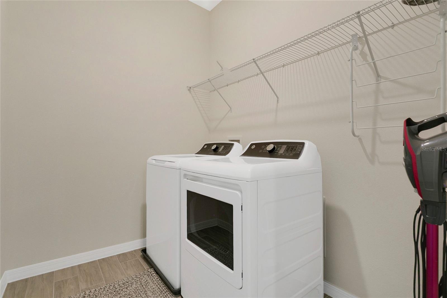
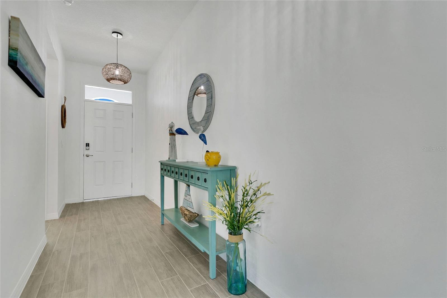
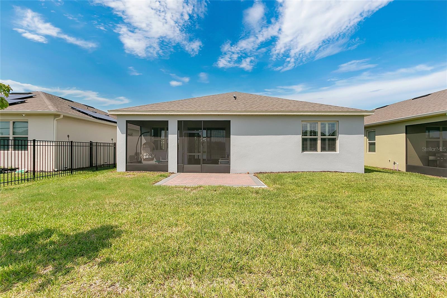
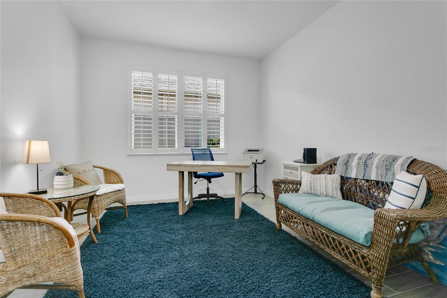
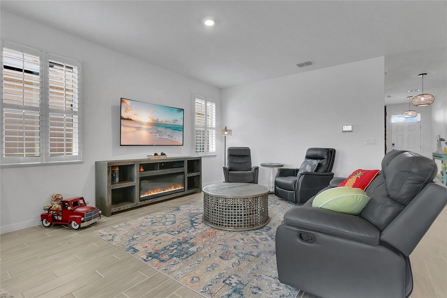
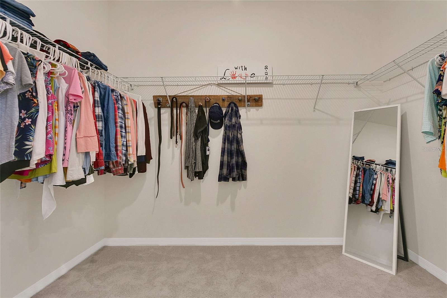
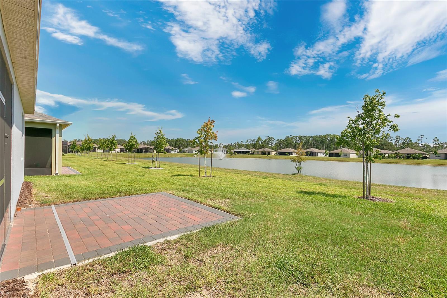
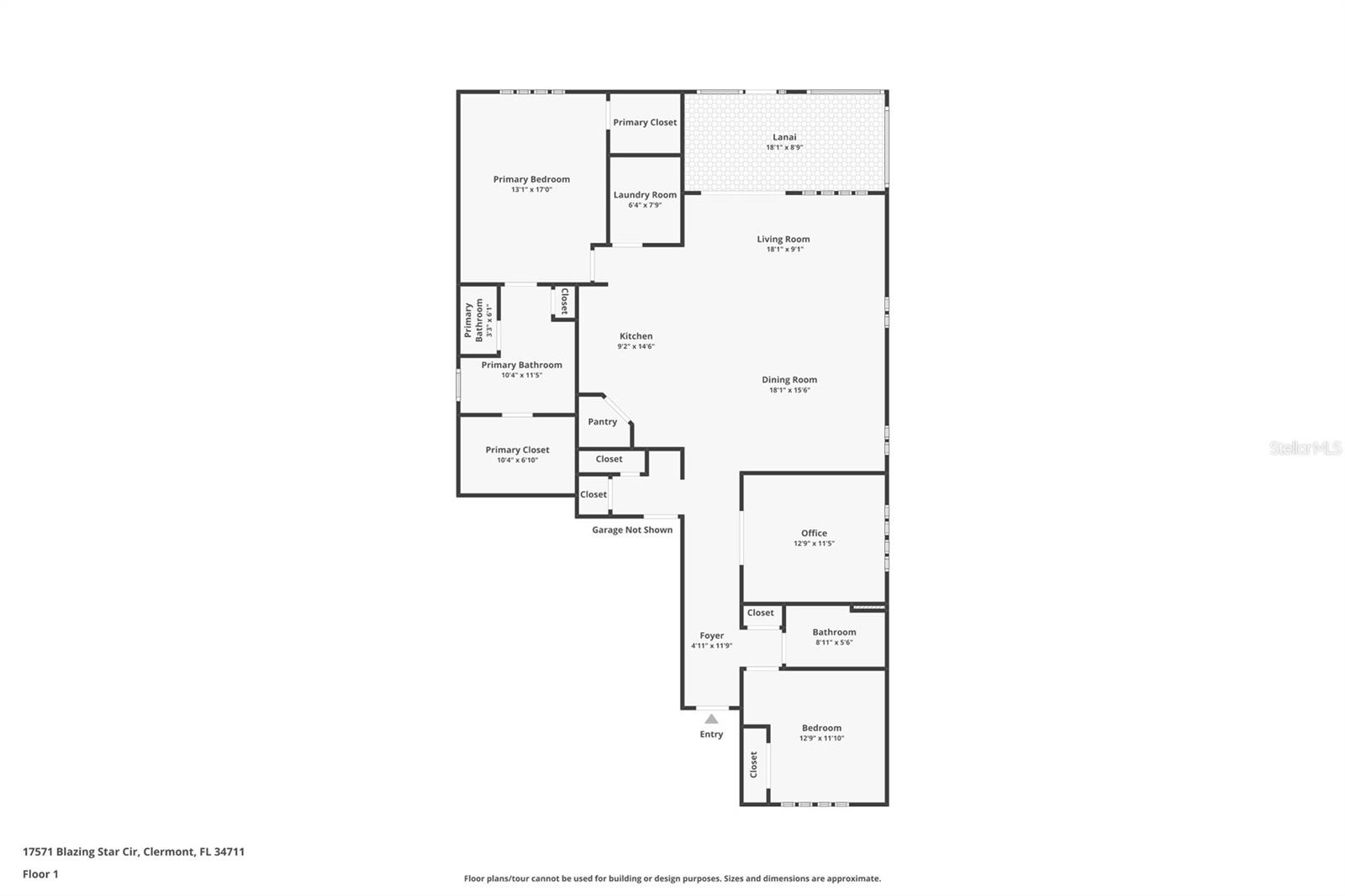
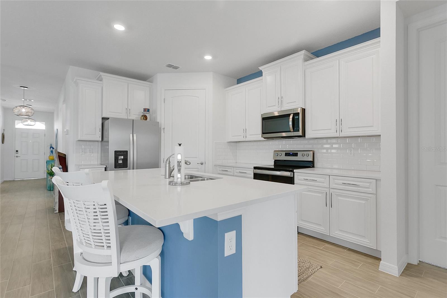
Active
17571 BLAZING STAR CIR
$425,000
Features:
Property Details
Remarks
Welcome home to a light-filled water front retreat where comfort meets function. As you walk through the front door, you're greeted by warm wood-look tile floors and a bright, open layout. To your left, the kitchen catches your eye—quartz countertops, 42" crisp white deluxe soft-close cabinets and drawers, stainless steel appliances, and a classic subway tile backsplash create a space that’s both stylish and practical. Imagine cooking here, with guests relaxing just steps away in the open living room filled with natural light from the large sliding glass doors. Step out onto the screened-in lanai and enjoy quiet mornings, cool evening gatherings, or simply soak in the Florida breeze and pond views. The layout offers a thoughtful split floor plan, with the primary suite tucked away for privacy, complete with two spacious walk-in closets and an en-suite bath. In the front of the home, an additional bedroom and flex space with french doors provide space for guests, hobbies, or working from home. Smart features, like the keyless entry, camera doorbell, thermostat, and Deako interchangeable switches add convenience and peace of mind to your daily routine. Tall 9'4" ceilings and 8' doors throughout add to the feeling of freedom. Beyond the home, residents love the active adult community of Palms at Serenoa for its resort-style amenities including a secured gate, clubhouse, zero-entry pool, fitness center, dog park, and walking trails, cable TV, internet, and lawn care included! Located near shopping, dining, Disney, and the future Olympus project, it’s easy to see why this community is such a draw.
Financial Considerations
Price:
$425,000
HOA Fee:
333
Tax Amount:
$7161
Price per SqFt:
$233.26
Tax Legal Description:
PALMS AT SERENOA PHASE 4 PB 77 PG 32-36 LOT 512 ORB 6248 PG 424
Exterior Features
Lot Size:
6259
Lot Features:
N/A
Waterfront:
Yes
Parking Spaces:
N/A
Parking:
N/A
Roof:
Shingle
Pool:
No
Pool Features:
N/A
Interior Features
Bedrooms:
3
Bathrooms:
2
Heating:
Central, Electric
Cooling:
Central Air
Appliances:
Dishwasher, Disposal, Dryer, Microwave, Range, Refrigerator, Washer
Furnished:
Yes
Floor:
Carpet, Ceramic Tile
Levels:
One
Additional Features
Property Sub Type:
Single Family Residence
Style:
N/A
Year Built:
2023
Construction Type:
Block, Stucco
Garage Spaces:
Yes
Covered Spaces:
N/A
Direction Faces:
Northeast
Pets Allowed:
Yes
Special Condition:
None
Additional Features:
N/A
Additional Features 2:
Verify with HOA
Map
- Address17571 BLAZING STAR CIR
Featured Properties