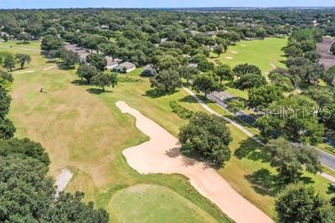
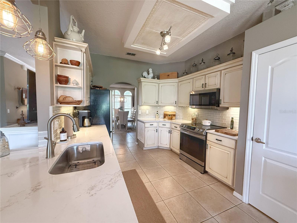
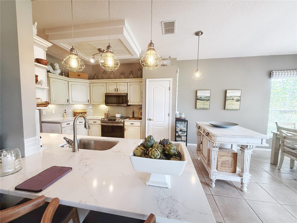
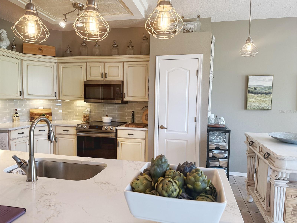
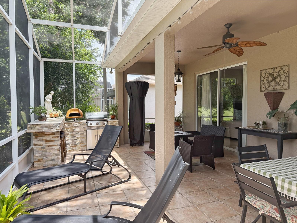
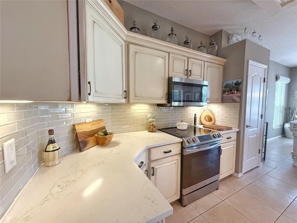
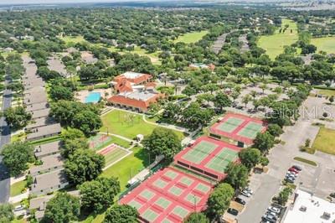
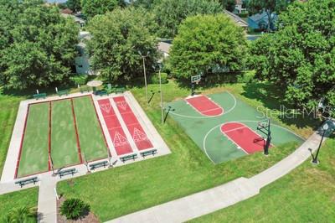
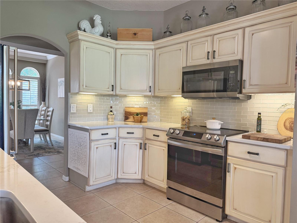
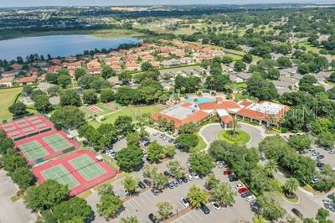
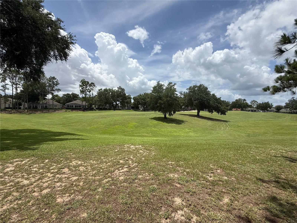
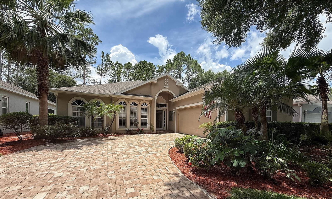
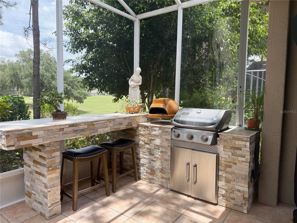
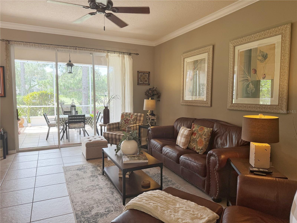
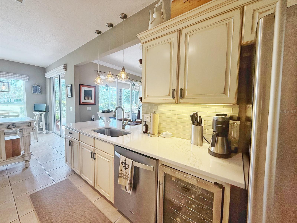
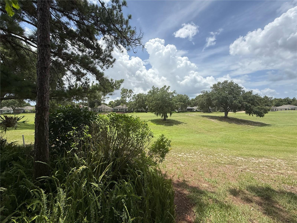
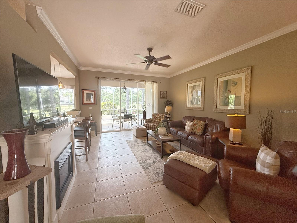
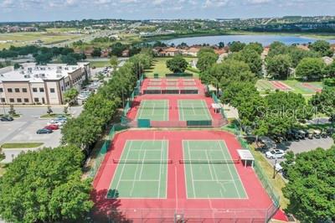
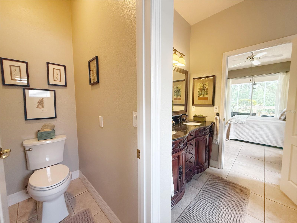
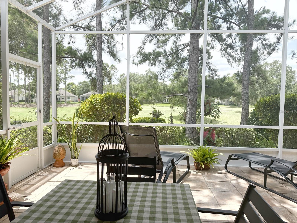
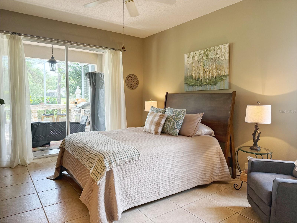
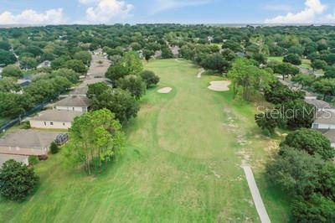
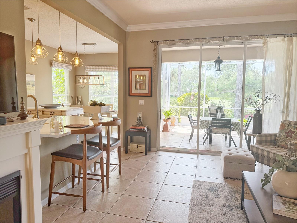
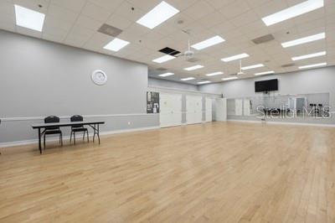
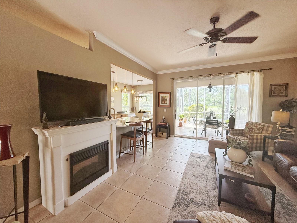
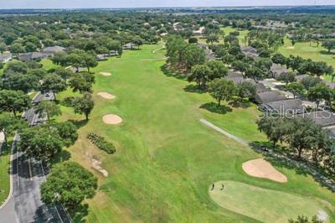
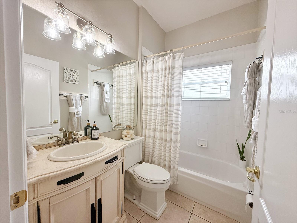
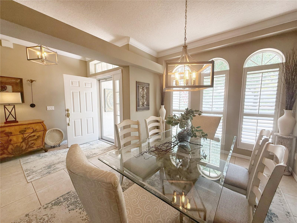
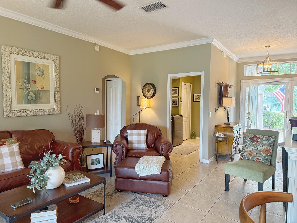
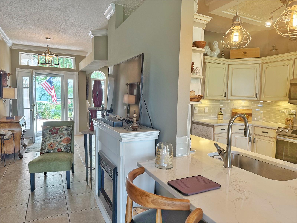
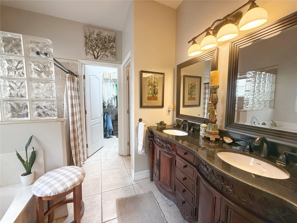
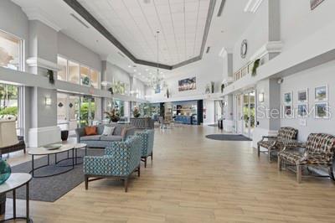
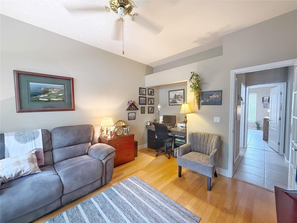
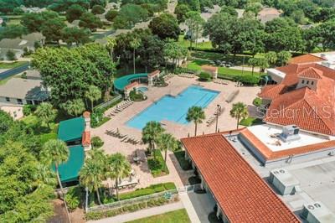
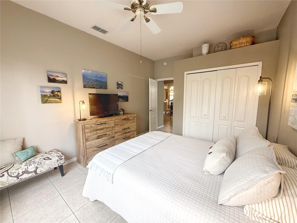
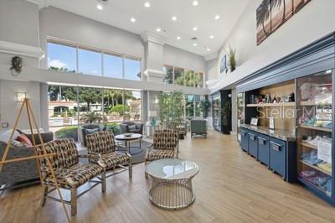
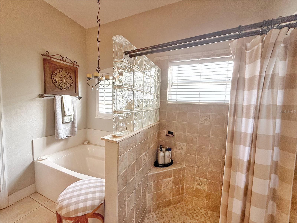
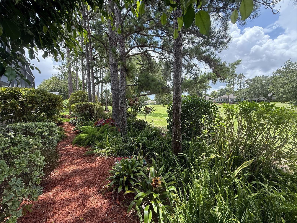
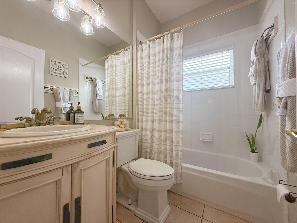
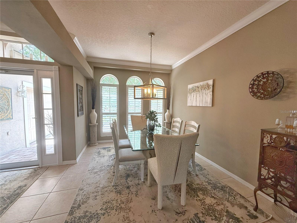
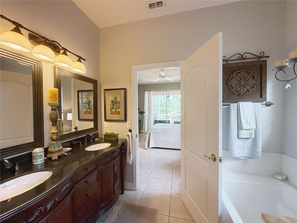
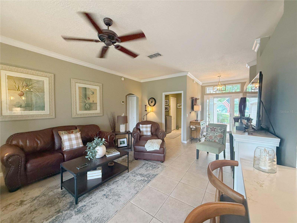
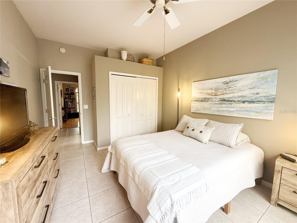
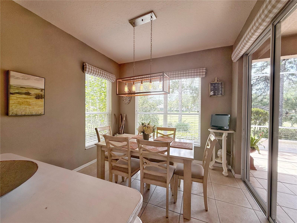
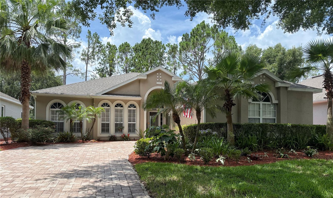
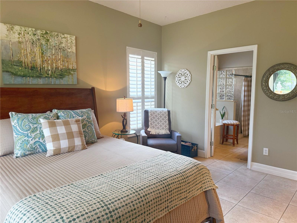
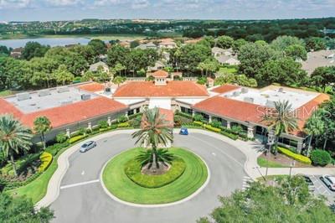
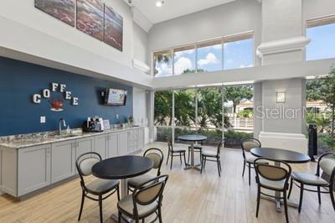
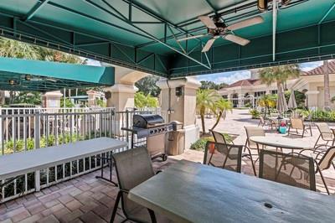
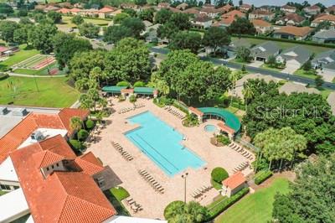
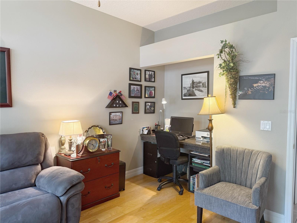
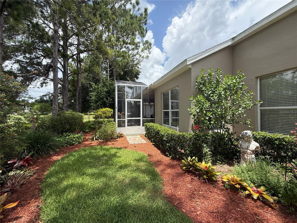
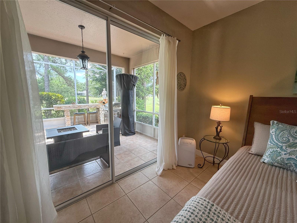
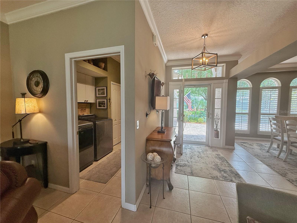
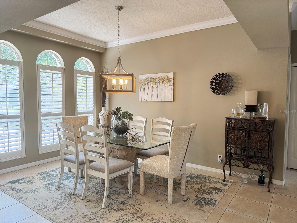
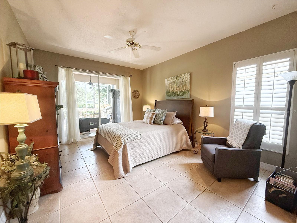
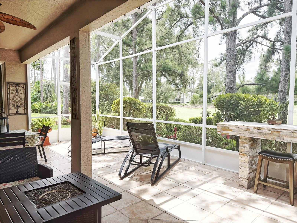
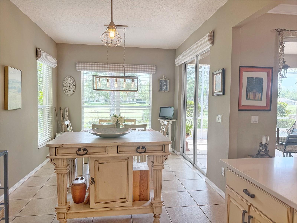
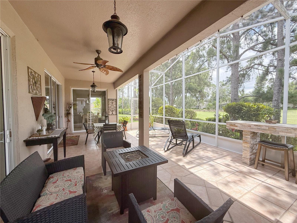
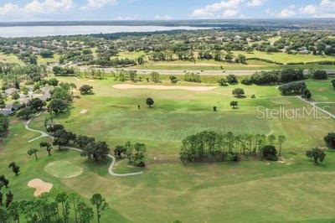
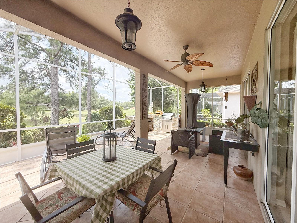
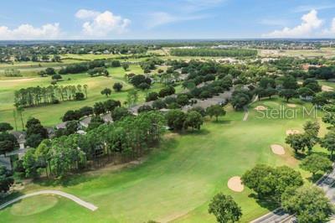
Pending
2299 TWICKINGHAM CT
$489,900
Features:
Property Details
Remarks
Under contract-accepting backup offers. The Saint James model located in Kings Ridge golf course 55+ Community. The upgrade start upon driving up with the paver driveway was added in 2022. Welcome Guests and Family into the home through the front door that also has a glass storm door. The Dining room features, PLANTATION shutters, crown molding, and ceramic tile flooring. The living room also has CROWN molding, ceramic tile flooring, and amazing view of the golf course through the stackable sliding glass doors. The kitchen redone in 2022 has custom cabinets with under cabinet lighting, QUARTZ countertops, backsplash, bar top seating with pendant lighting, stainless steel appliances, wine, cooler, decorative shelf, dinette with sliding glass doors leading onto the covered and screened in lanai. The SPLIT floor plan features the primary bedroom with en suite bathroom that has ceramic tile flooring, plantation shutters, sliding glass doors that lead onto the covered and screened in lanai. The primary en suite bathroom has ceramic tile flooring, custom cabinets with DUAL sinks and quartz countertop, a garden tub with a separate shower, a separate water closet, and a walk-in closet. Bedroom two features, ceramic tile, flooring, built-in closet, decorative shelf, and an amazing view of the golf course. Bedroom three has laminate flooring and located adjacent to bedroom two and bathroom 2. Bathroom 2 has ceramic tile flooring with a tub and shower combo, custom cabinet and quartz countertop. The lanai has ceramic tile flooring extended, screened in cage, custom built in summer kitchen with bar top seating an amazing space to entertain, enjoy a coffee or cocktail, while watching the golfers pass by or the wildlife that happens to venture through the backyard. The ROOF, AC and WATER heater were replaced in 2021. The home has custom gutters. The HOA fees include painting of the home every 6 to 7 years, all exterior lawn care, including mowing, mulching, trimming, reclaimed water for the sprinkler system, basic cable, basic Internet, access to the world, class clubhouse, and all the amenities. The clubhouse has heated swimming pool Jacuzzi, pickle ball courts, basketball courts, shuffleboard, library, computer room, arts and craft room, dance room, fitness center, and so much more.
Financial Considerations
Price:
$489,900
HOA Fee:
272
Tax Amount:
$2244.19
Price per SqFt:
$260.72
Tax Legal Description:
CLERMONT WELLINGTON AT KINGS RIDGE PHASE II LOT 619 PB 40 PGS 23-24 ORB 2294 PG 1187
Exterior Features
Lot Size:
6039
Lot Features:
City Limits, Landscaped, Level, On Golf Course, Paved
Waterfront:
No
Parking Spaces:
N/A
Parking:
Driveway, Garage Door Opener, Garage Faces Side
Roof:
Shingle
Pool:
No
Pool Features:
N/A
Interior Features
Bedrooms:
3
Bathrooms:
2
Heating:
Central, Electric
Cooling:
Central Air
Appliances:
Dishwasher, Electric Water Heater, Microwave, Range, Range Hood, Refrigerator
Furnished:
No
Floor:
Ceramic Tile, Laminate
Levels:
One
Additional Features
Property Sub Type:
Single Family Residence
Style:
N/A
Year Built:
1999
Construction Type:
Block, Stucco
Garage Spaces:
Yes
Covered Spaces:
N/A
Direction Faces:
North
Pets Allowed:
Yes
Special Condition:
None
Additional Features:
Lighting, Rain Gutters, Sliding Doors
Additional Features 2:
See HOA restrictions
Map
- Address2299 TWICKINGHAM CT
Featured Properties