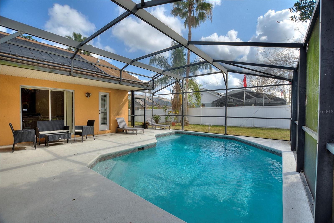
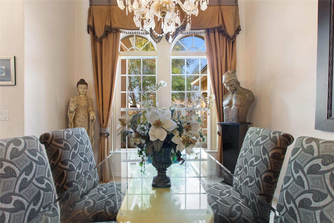
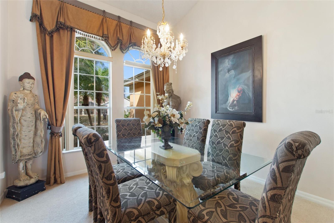
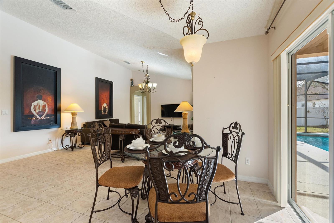
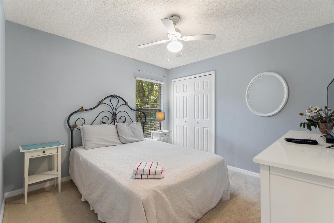
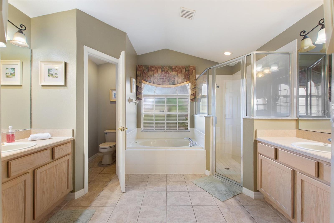
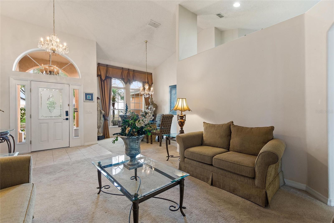
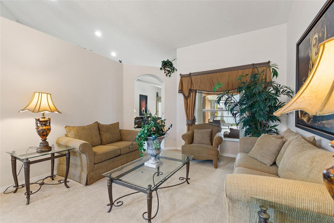
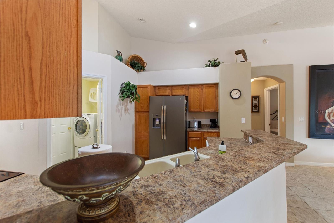
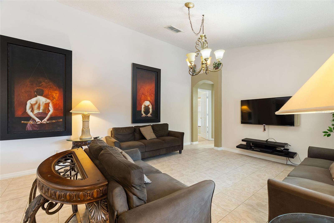
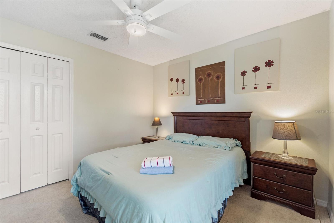
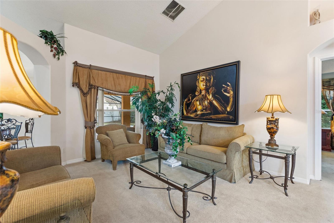
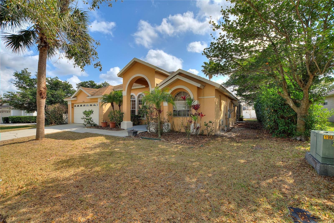
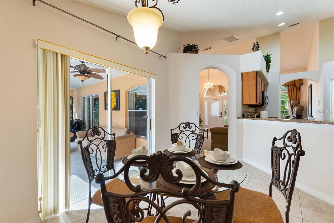
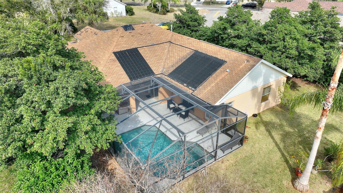
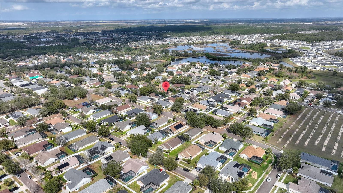
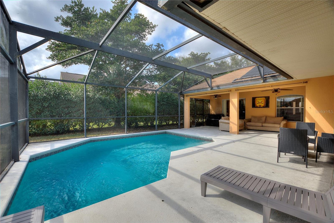
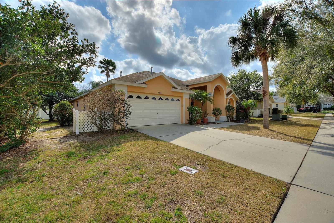
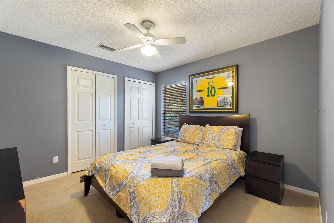
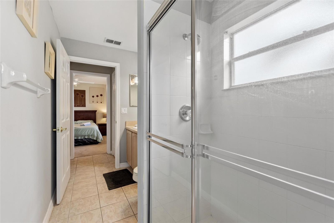
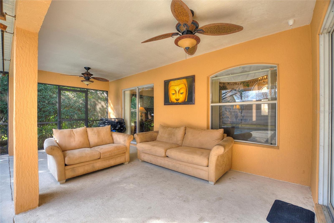
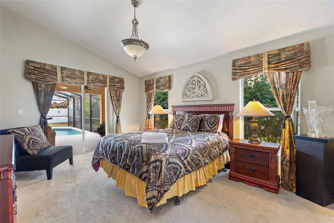
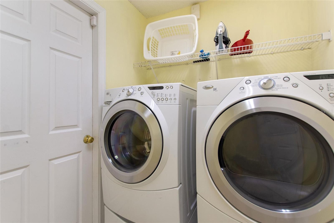
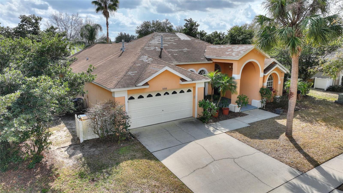
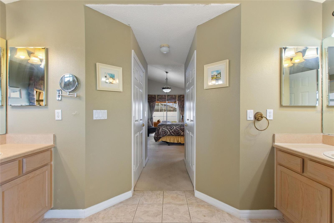
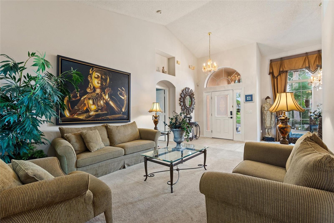
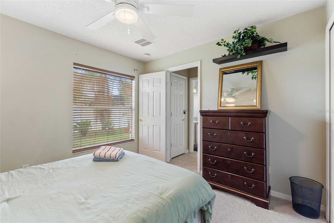
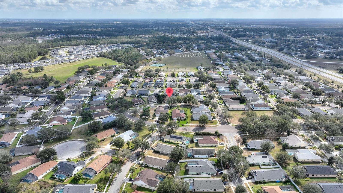
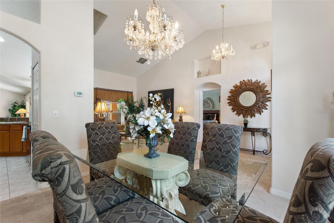
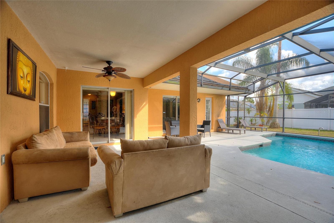
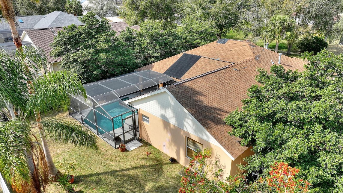
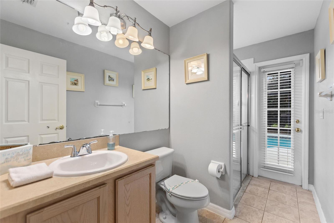
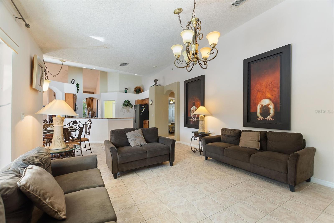
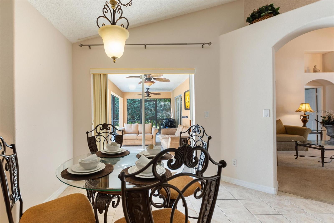
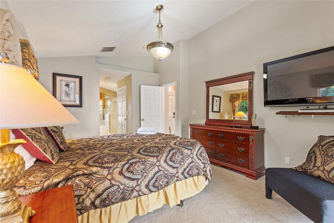
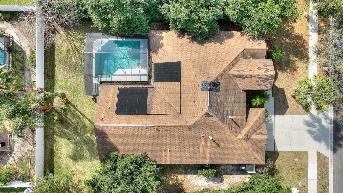
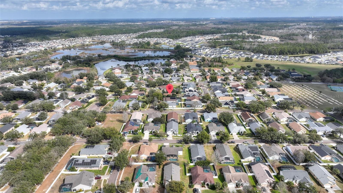
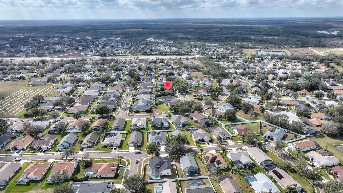
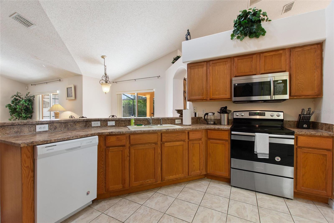
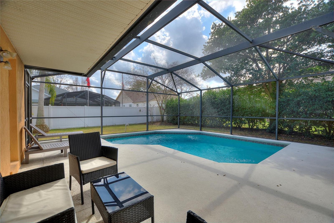
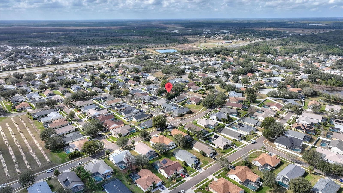
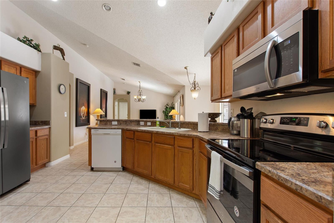
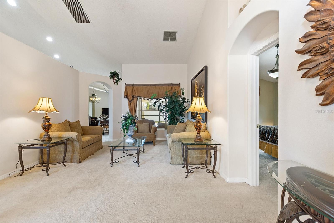
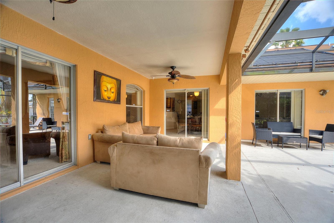
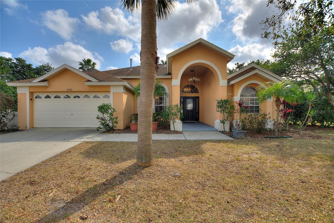
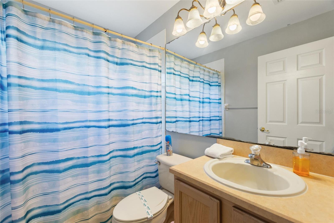
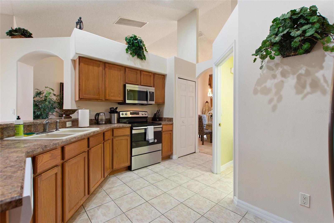
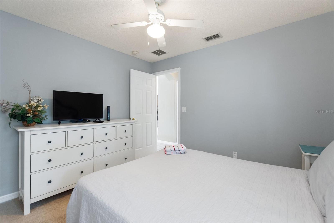
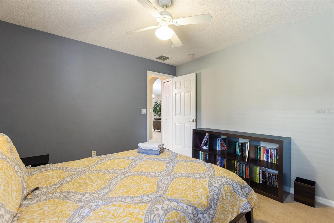
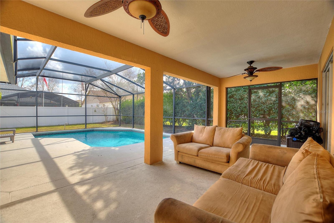
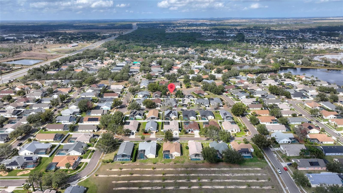
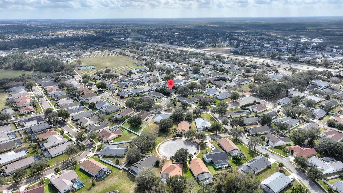
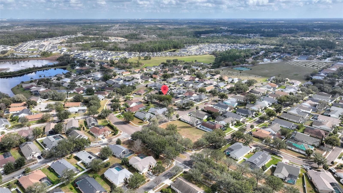
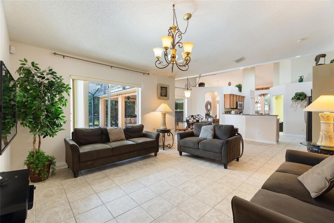
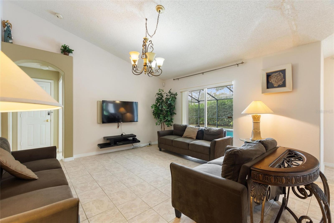
Active
3310 OSPREY HILL ST
$449,000
Features:
Property Details
Remarks
Welcome to your Dream Home in the Tranquil Orange Tree Community! Nestled on a private lot. This Stunning residence offers the perfect blend of comfort and elegance. Designed to feel even more spacious than the square footage suggests, this home features a thoughtfully positioned primary suite with a cozy lounge area, double walk-in closets, and a luxurious bathroom complete with a dual vanity, soaking tub and separate shower. The main living areas boast a formal dining room, a formal living room, and a spacious kitchen area that overlooks the dining nook area and has awesome views of the pool. Bedrooms two and three are conveniently located off the family room, sharing a well-appointed hall bathroom while this 4th bedroom sits at the rear of the home, just across from the third bathroom which is also used as a pool bath. As you step outside to your private outdoor oasis - an extended, screened-in-Lani featuring a huge, heated pool surrounded by lush landscaping, this serene space is perfect for relaxation and entertaining. Recent Updates: New Roof - April 2025, New Hot water Heater 2021, New A/C 2023, New kitchen cabinets and counter 2021. This home is being sold fully furnished. Don't miss out...Schedule your private viewing today!!!
Financial Considerations
Price:
$449,000
HOA Fee:
500
Tax Amount:
$5663
Price per SqFt:
$219.35
Tax Legal Description:
ORANGE TREE PHASE 4 PB 51 PG 70-72 LOT 447 ORB 2662 PG 55
Exterior Features
Lot Size:
10063
Lot Features:
N/A
Waterfront:
No
Parking Spaces:
N/A
Parking:
N/A
Roof:
Shingle
Pool:
Yes
Pool Features:
Child Safety Fence, Gunite, Heated, In Ground, Screen Enclosure
Interior Features
Bedrooms:
4
Bathrooms:
3
Heating:
Central
Cooling:
Central Air
Appliances:
Cooktop, Dishwasher, Disposal, Dryer, Electric Water Heater, Microwave, Range Hood, Refrigerator, Washer
Furnished:
Yes
Floor:
Carpet, Ceramic Tile
Levels:
One
Additional Features
Property Sub Type:
Single Family Residence
Style:
N/A
Year Built:
2004
Construction Type:
Block, Stucco
Garage Spaces:
Yes
Covered Spaces:
N/A
Direction Faces:
North
Pets Allowed:
No
Special Condition:
None
Additional Features:
Sliding Doors
Additional Features 2:
Zoned for Short Term Rentals
Map
- Address3310 OSPREY HILL ST
Featured Properties