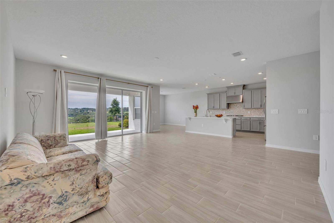
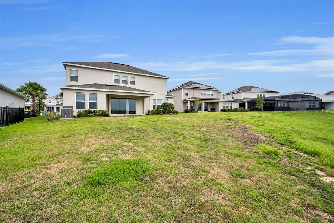
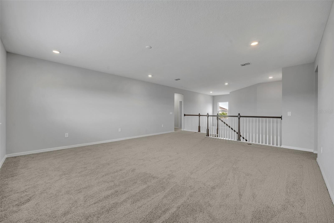
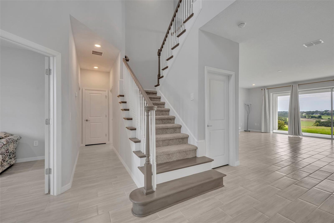


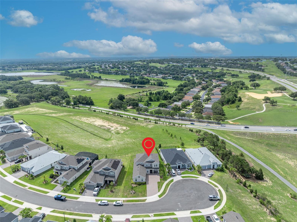
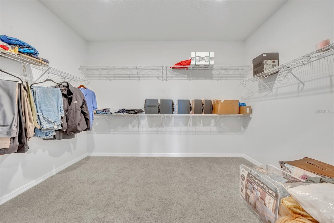


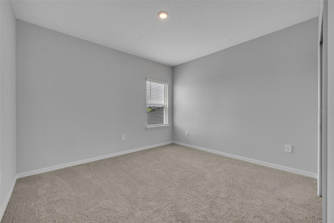


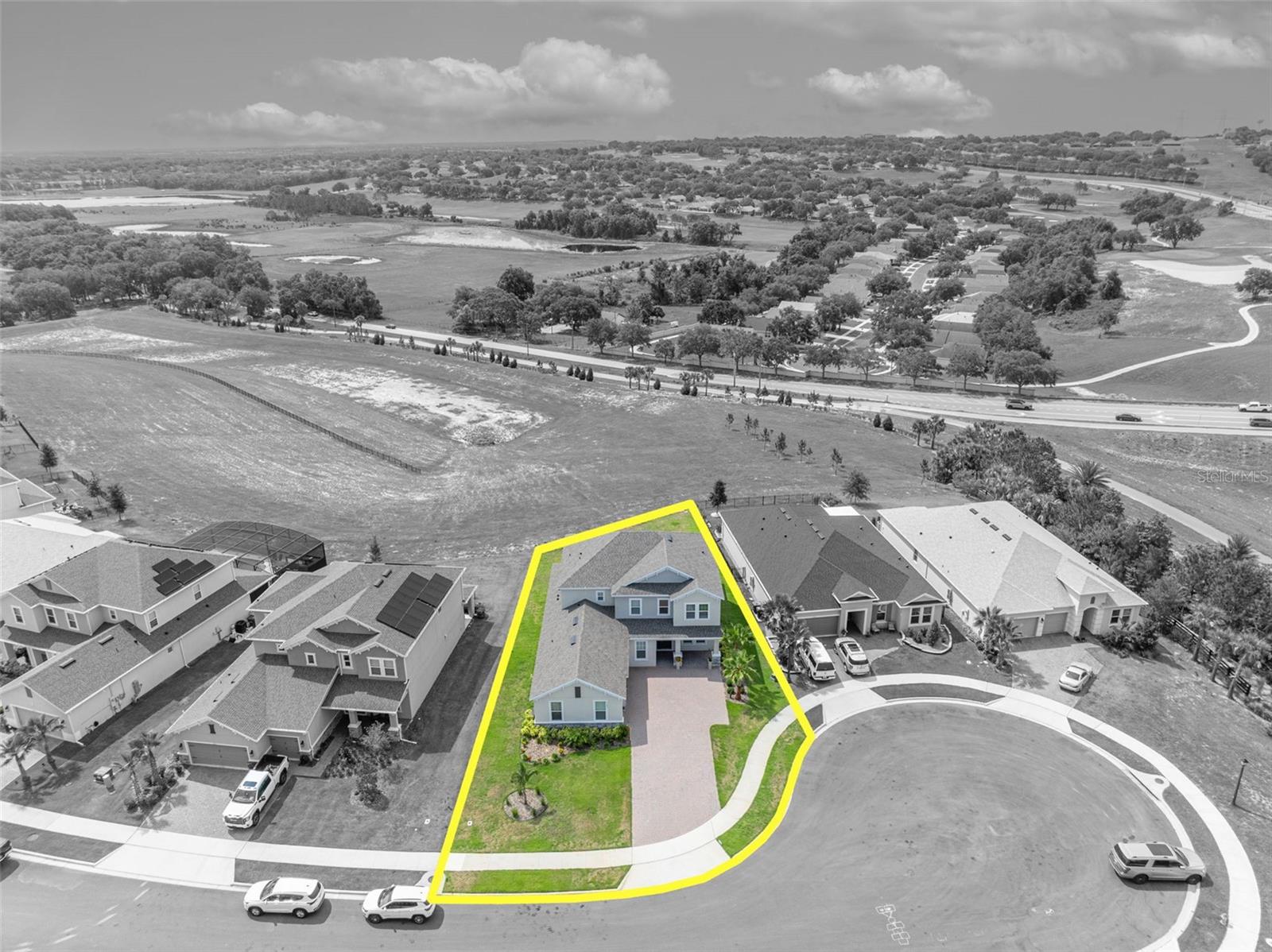

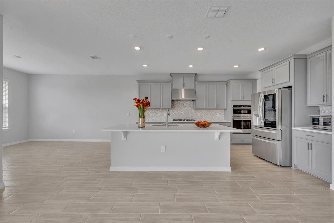


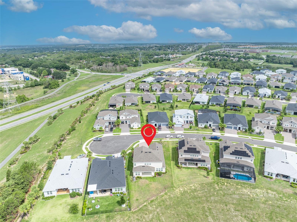
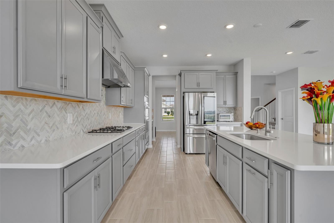



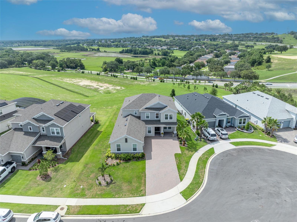
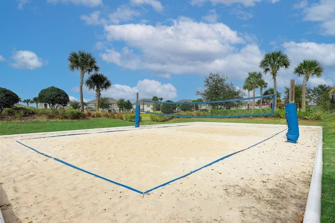
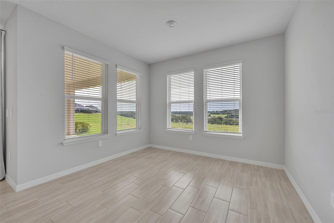

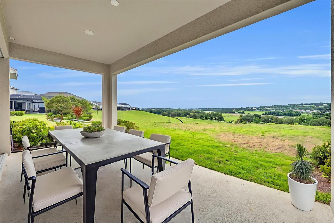



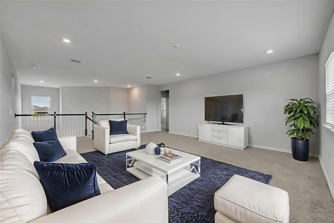
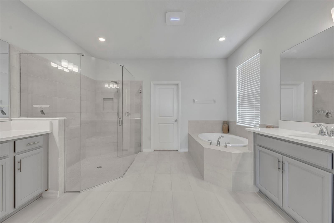
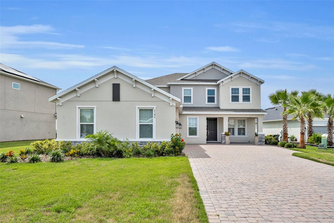

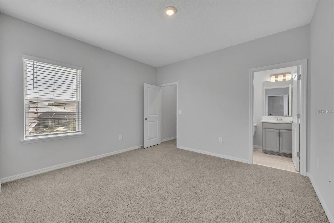
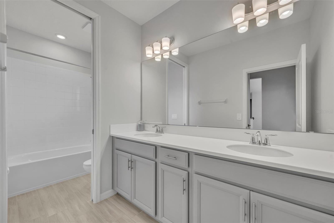
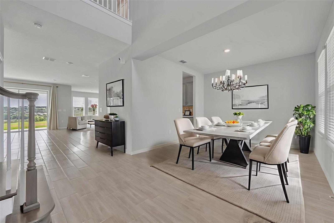





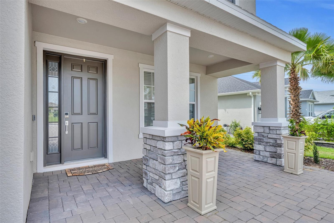

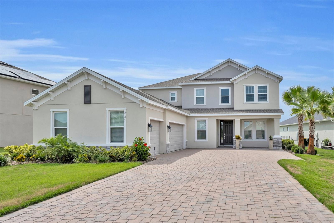


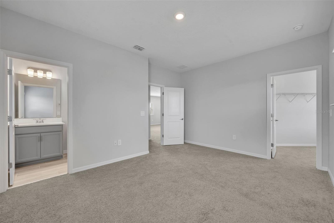
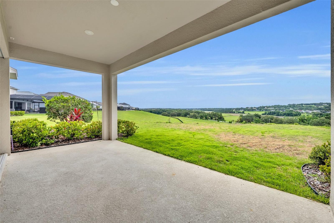
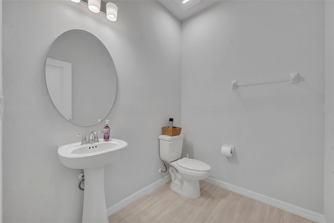




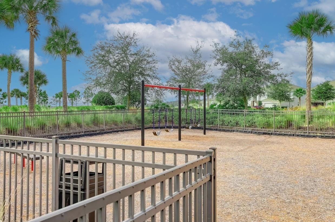
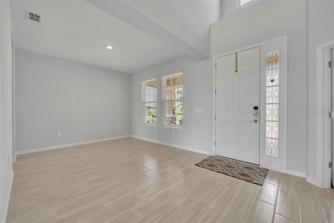


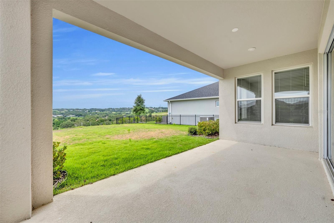



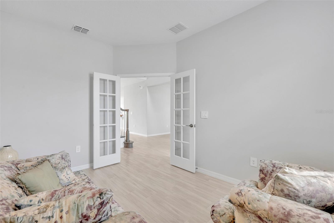


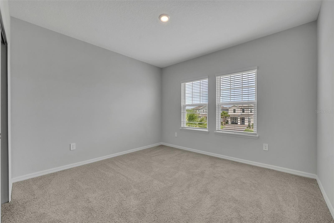

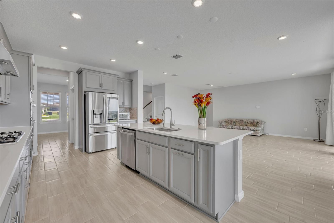
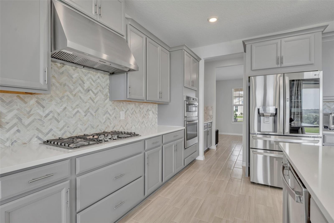
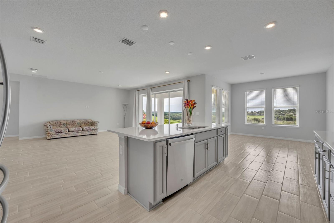
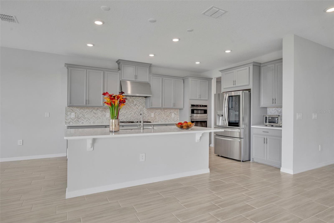
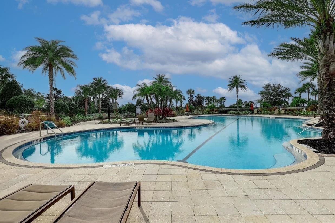
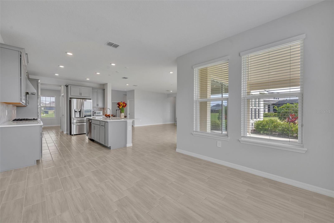
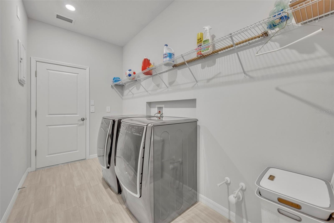


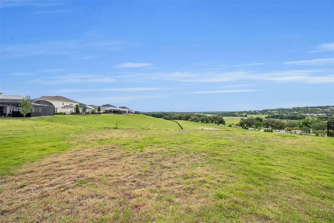

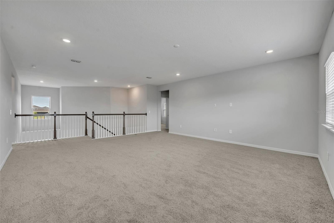


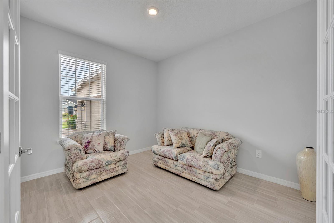
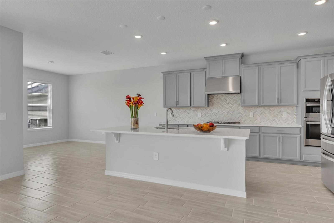
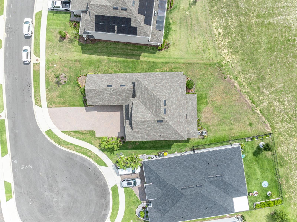

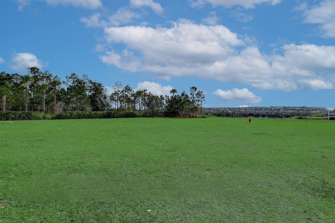
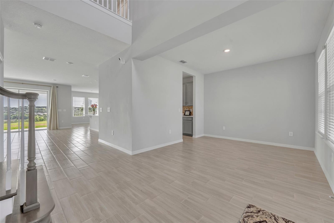
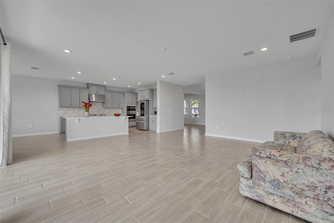

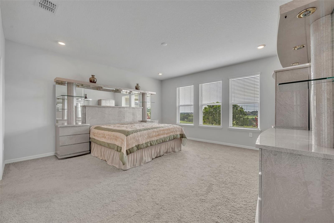


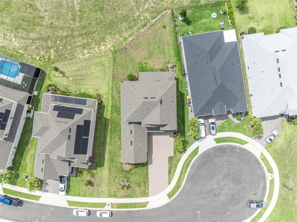
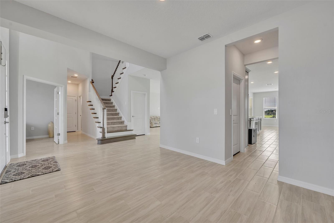

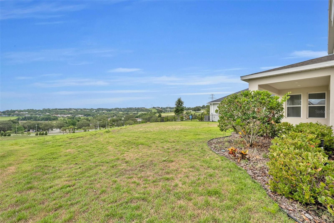


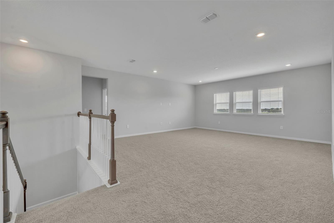
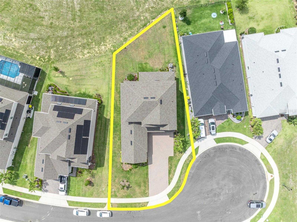
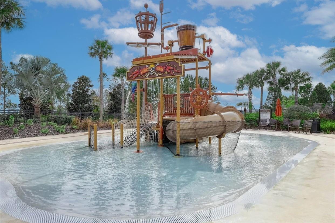
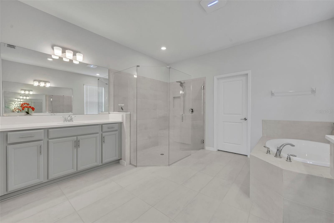





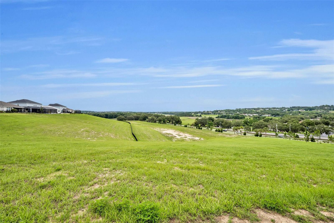

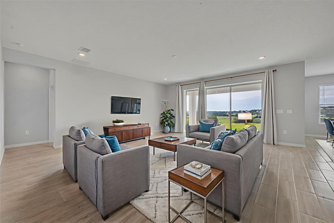
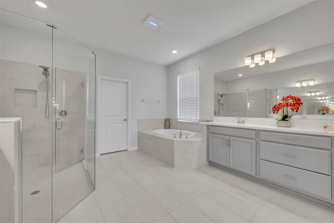
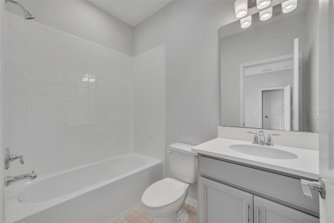
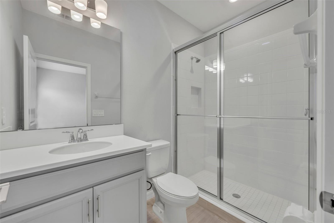

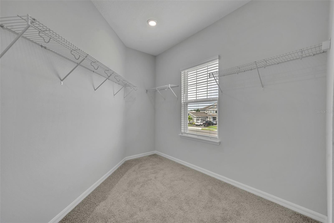

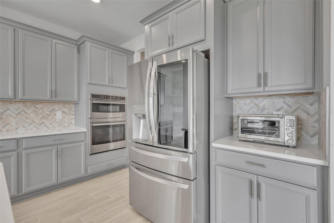


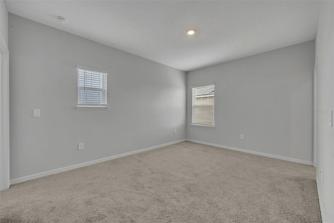
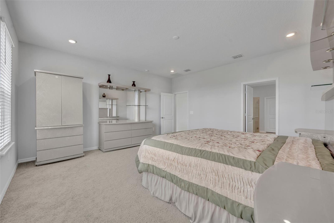


Active
2147 TIMBER CREEK LN
$839,000
Features:
Property Details
Remarks
One or more photo(s) has been virtually staged. Welcome to Luxury! This stunning 5-bedroom, 4-bathroom plus office, home located in Highland Ranch features upgrades galore. The spacious primary bedroom is located on the first floor, providing easy access and privacy. The gourmet kitchen is a chef's dream, equipped with sleek quartz countertops, double ovens, beautiful backsplash, and spacious butler's pantry. The open and inviting family room already wired for surround sound boasts luxury and comfort. Upstairs, you’ll find all additional bedrooms, including Bedrooms 2 and 3, which each come with walk-in closets and private en-suite bathrooms. The home is further enhanced with upgraded stairs and railings, tile flooring, crown molding in the main living areas, and 6" baseboards for an added touch. With a huge bonus room perfect for entertainment and quartz and granite finishes in all bathrooms, this home in Highland Ranch offers both luxury and practicality for any lifestyle. Expanded lot (.27 acres) and driveway that holds up to 6 vehicles. No rear neighbors and gorgeous hill views. The community's location offers easy access to the South Lake Trail, providing a picturesque route to downtown Clermont and its array of shops and restaurants. Schedule your showing today.
Financial Considerations
Price:
$839,000
HOA Fee:
413
Tax Amount:
$10775.24
Price per SqFt:
$218.77
Tax Legal Description:
HIGHLAND RANCH THE CANYONS PHASE 6 PB 74 PG 49-57 LOT 27 ORB 6201 PG 1223
Exterior Features
Lot Size:
11706
Lot Features:
N/A
Waterfront:
No
Parking Spaces:
N/A
Parking:
N/A
Roof:
Shingle
Pool:
No
Pool Features:
N/A
Interior Features
Bedrooms:
5
Bathrooms:
5
Heating:
Central
Cooling:
Central Air
Appliances:
Built-In Oven, Dishwasher, Disposal, Microwave, Tankless Water Heater
Furnished:
No
Floor:
Carpet, Tile
Levels:
Two
Additional Features
Property Sub Type:
Single Family Residence
Style:
N/A
Year Built:
2023
Construction Type:
Block, Stucco
Garage Spaces:
Yes
Covered Spaces:
N/A
Direction Faces:
North
Pets Allowed:
No
Special Condition:
None
Additional Features:
Private Mailbox, Sidewalk, Sliding Doors
Additional Features 2:
Buyer should confirm HOA restrictions.
Map
- Address2147 TIMBER CREEK LN
Featured Properties