
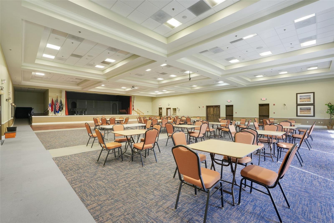
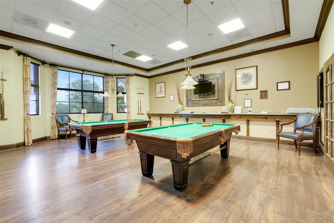
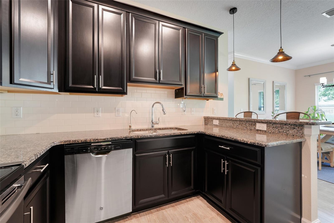
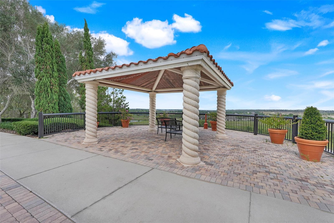
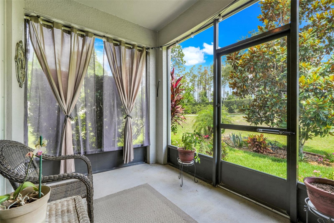
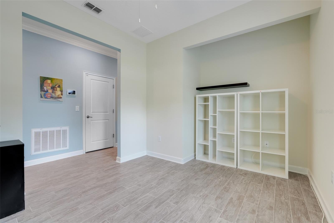
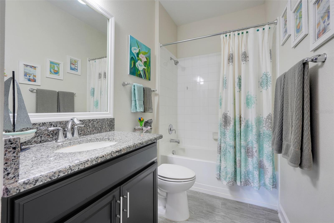
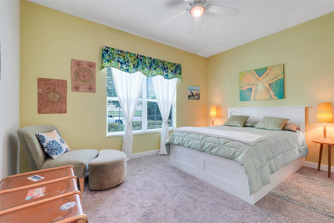
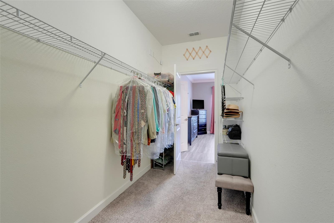
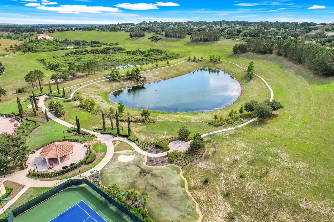
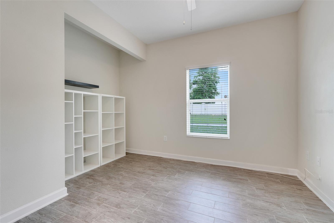
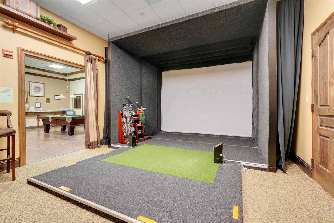
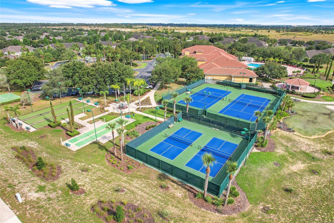
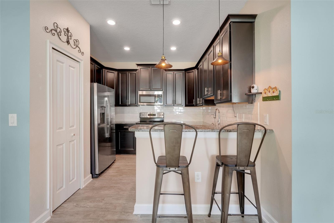
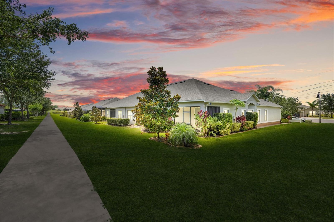
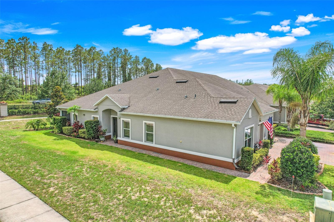
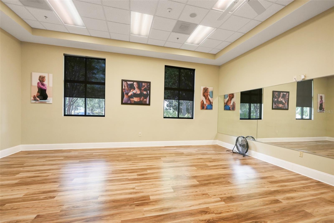
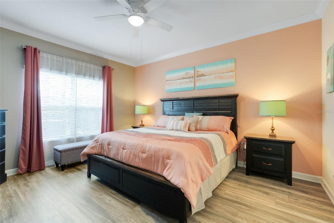
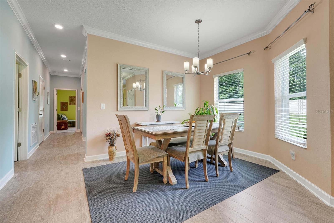
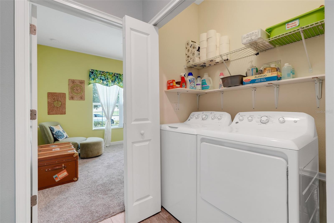
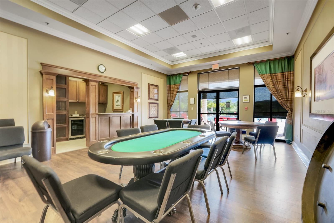
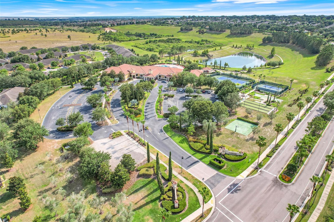
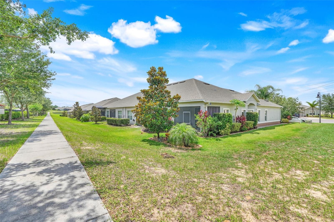
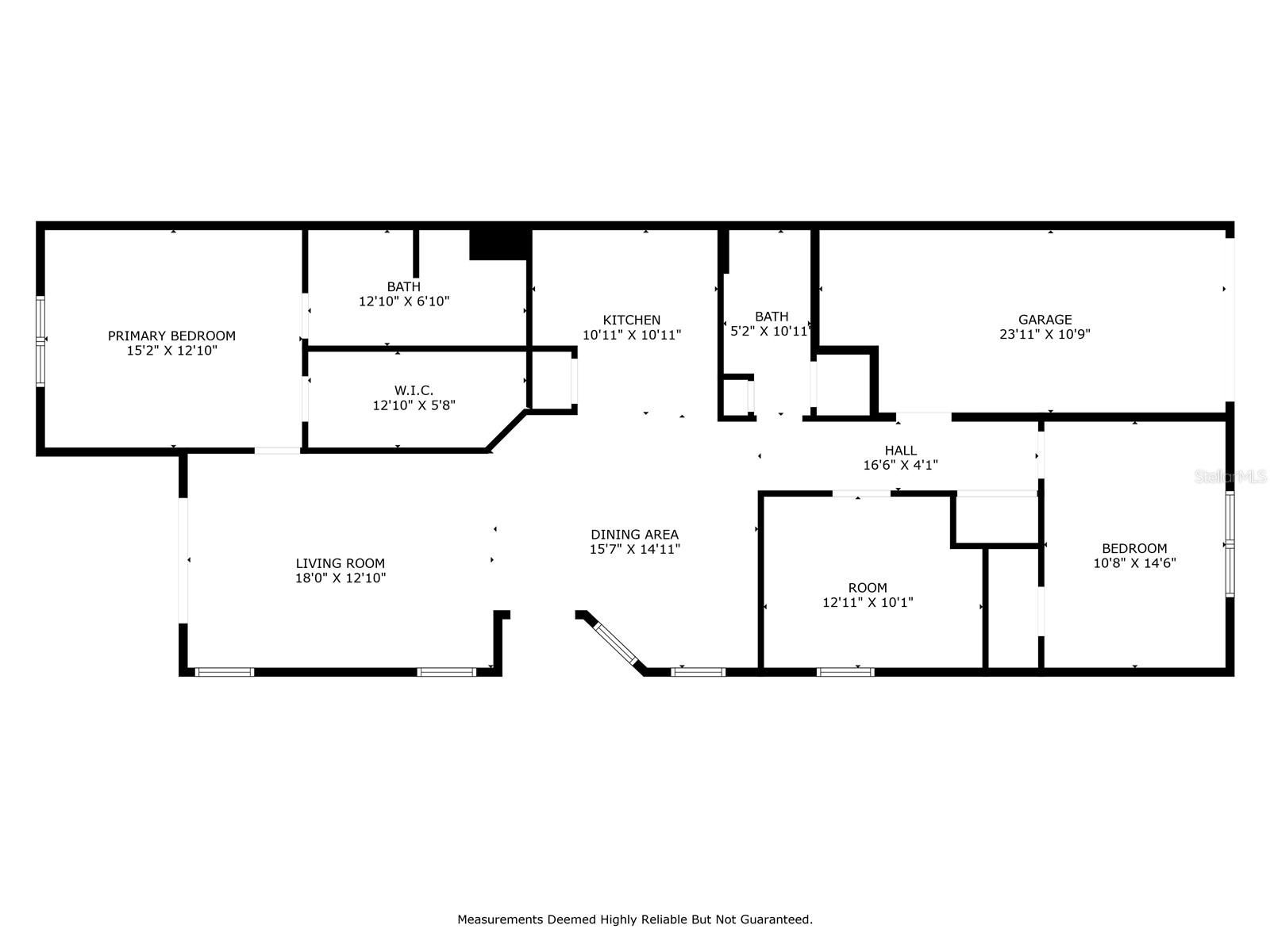

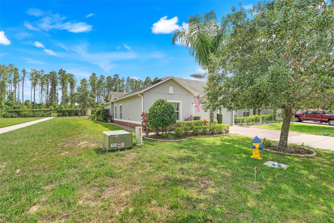
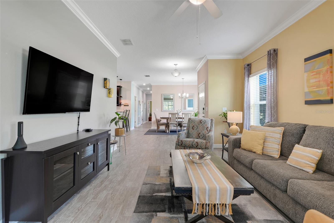
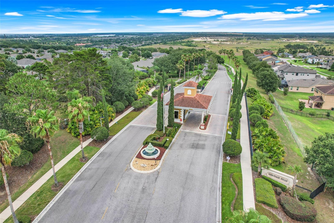
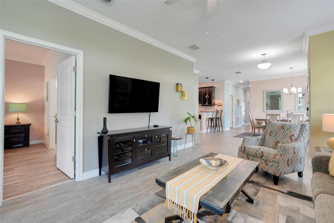
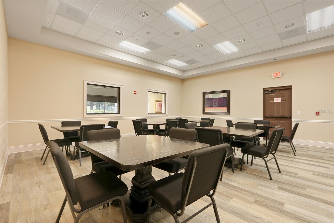
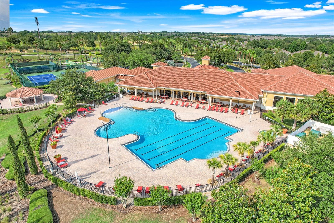
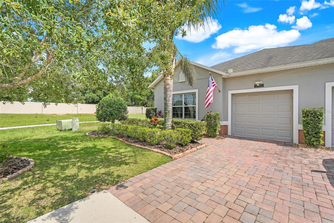
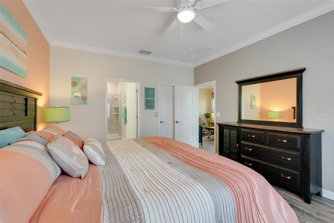
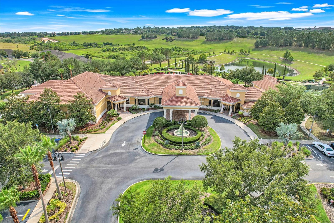
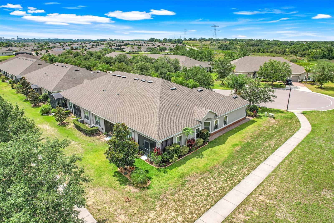

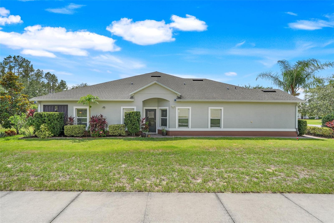
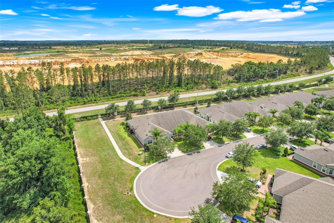
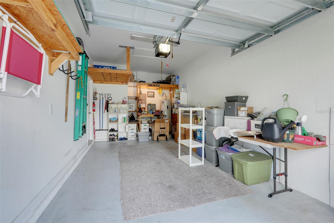
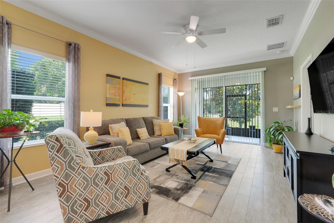
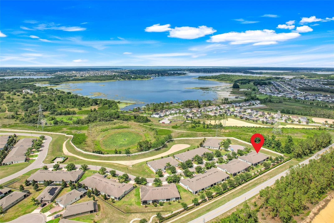
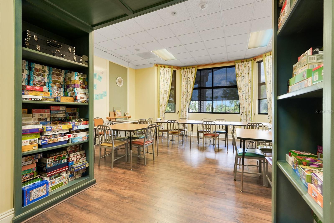
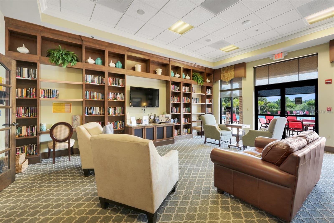
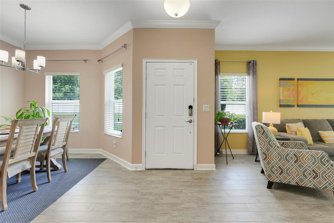
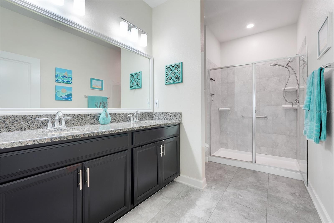
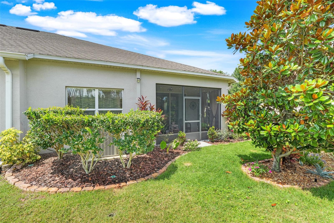
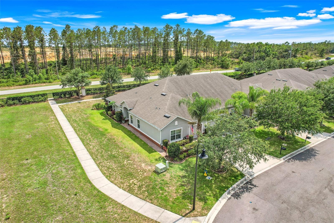
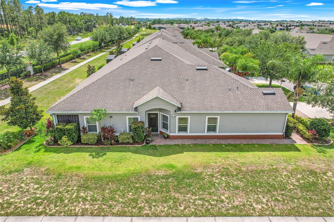
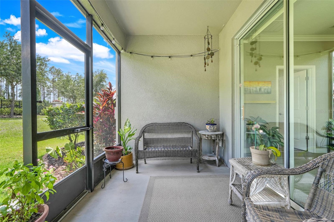
Active
3550 FAIRWATERS CT #D
$325,000
Features:
Property Details
Remarks
Welcome to this charming and beautifully maintained 2-bedroom, 2-bath villa with a versatile bonus room—perfect as an office, den, or even a third bedroom. Ideally located at the end of a quiet cul-de-sac in the desirable 55+ community of Heritage Hills, this home offers privacy, comfort, and convenience in one thoughtfully designed package. Step inside through the side entry or directly from your attached one-car garage and be greeted by an abundance of natural light and a spacious open-concept floor plan. The living room, dining area, and kitchen flow seamlessly together, making it easy to entertain or simply enjoy everyday living. The kitchen is a delight, offering ample wood cabinetry, expansive granite countertops, and stainless steel appliances—perfect for preparing meals and hosting guests. Wood like tile flooring runs throughout the main living areas and luxury vinyl plank flooring in the primary suite, providing both style and durability. Your generously sized primary suite is a peaceful retreat featuring a large walk-in closet, a well-appointed en-suite bathroom with dual granite vanities, and a spacious walk-in shower. From the bedroom, step out to your fully screened lanai—a serene space to relax, enjoy the fresh air, and take in the beautifully landscaped garden, complete with your very own papaya tree. The guest bedroom is privately located at the end of the hall, offering comfort for visitors or potential use as a hobby space. Nearby, the guest bathroom features granite countertops and a shower/tub combo. The bonus room across the hall provides flexibility to suit your lifestyle—whether you need a home office, craft room, or additional sleeping space. A tucked-away laundry area includes shelving for added storage and convenience. This home also features great curb appeal and practical perks like a one-car garage for secure parking and storage, plus the added bonus of having your mailbox right at the end of the driveway. Residents of Heritage Hills enjoy access to an incredible array of resort-style amenities, all centered around a stunning 19,000-square-foot Mediterranean-inspired clubhouse. Outdoor offerings include a large heated pool with spa, tennis, pickleball, basketball, shuffleboard, bocce ball, walking and biking trails, picnic areas, a gazebo, and a dog park. Inside the clubhouse, you’ll find a fitness center, aerobics/dance studio, billiards room, golf simulator, library, art studio, card and poker rooms, and a 500-seat ballroom for community events and private gatherings. Located just about 23 minutes from downtown Clermont and about 35 minutes from Disney World, this villa offers the perfect balance of peaceful living and easy access to Central Florida’s best attractions. Whether you’re looking to relax, stay active, or enjoy vibrant community living, this home has it all. Schedule your private tour today and discover the lifestyle waiting for you at Heritage Hills! Some photos may have been digitally enhanced for marketing purposes.
Financial Considerations
Price:
$325,000
HOA Fee:
447.57
Tax Amount:
$2606
Price per SqFt:
$216.23
Tax Legal Description:
HERITAGE HILLS PHASE 6B PB 68 PG 6-7 LOT 6D ORB 4901 PG 999
Exterior Features
Lot Size:
3860
Lot Features:
Corner Lot, Cul-De-Sac, Landscaped, Level, Paved, Private
Waterfront:
No
Parking Spaces:
N/A
Parking:
Garage Door Opener
Roof:
Shingle
Pool:
No
Pool Features:
N/A
Interior Features
Bedrooms:
2
Bathrooms:
2
Heating:
Electric, Heat Pump
Cooling:
Central Air
Appliances:
Dishwasher, Disposal, Dryer, Electric Water Heater, Kitchen Reverse Osmosis System, Microwave, Range, Refrigerator, Washer
Furnished:
No
Floor:
Carpet, Tile
Levels:
One
Additional Features
Property Sub Type:
Villa
Style:
N/A
Year Built:
2017
Construction Type:
Block
Garage Spaces:
Yes
Covered Spaces:
N/A
Direction Faces:
East
Pets Allowed:
No
Special Condition:
None
Additional Features:
Private Mailbox, Rain Gutters, Sidewalk, Sliding Doors
Additional Features 2:
Leases must be a minimum of 7 months and a maximum of 12 months; a $150 transfer fee applies to each new lease, and at least one tenant must be 55 or older.
Map
- Address3550 FAIRWATERS CT #D
Featured Properties