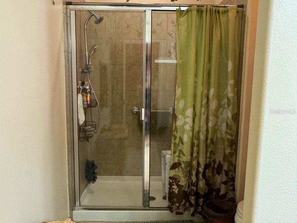
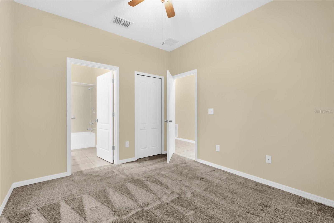
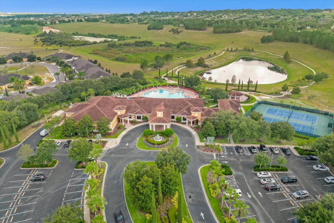
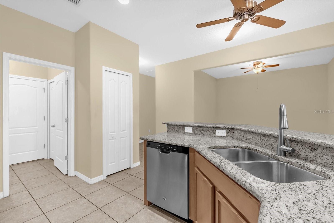
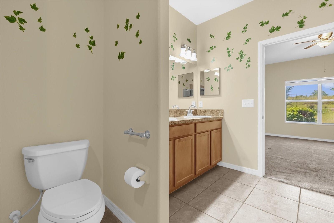
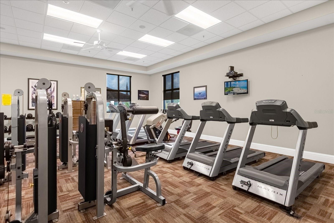
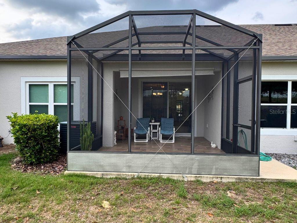
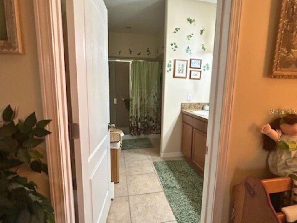
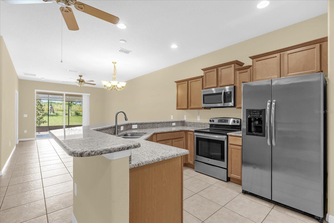
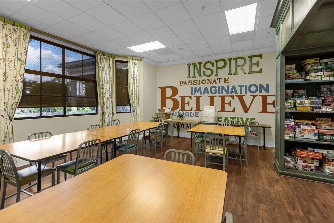
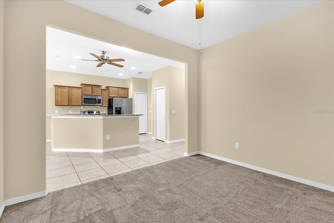
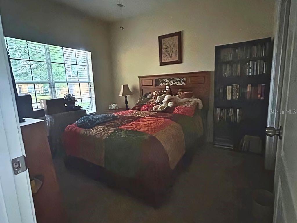
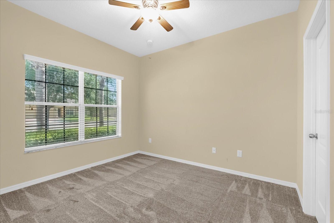
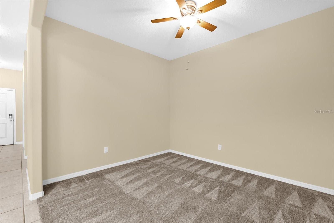
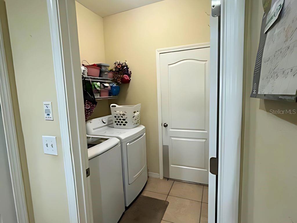
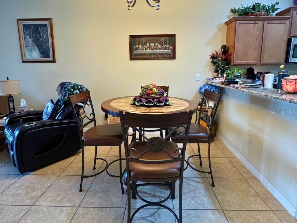
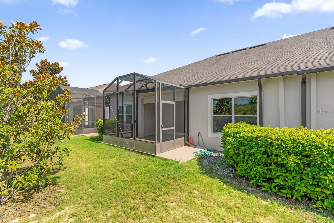
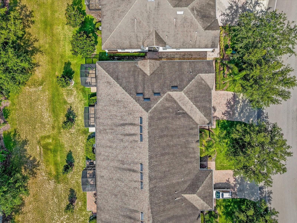
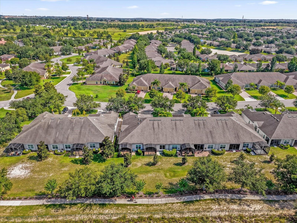
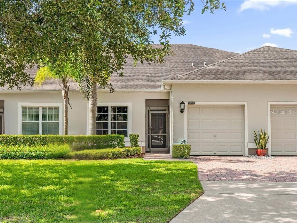
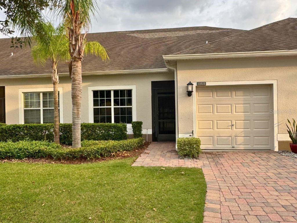
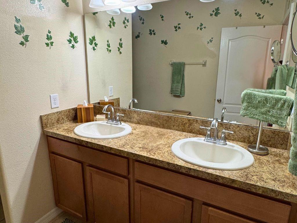
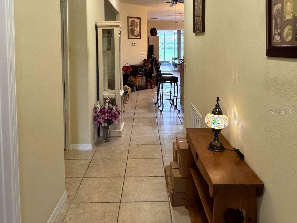
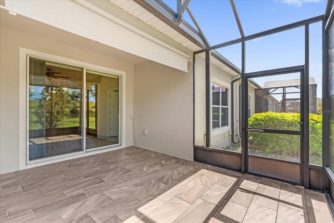
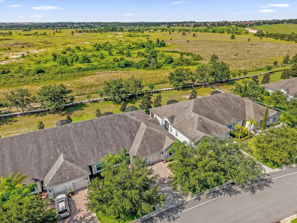
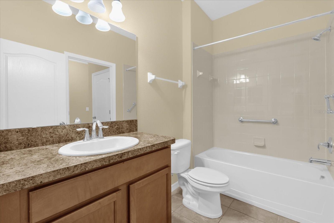
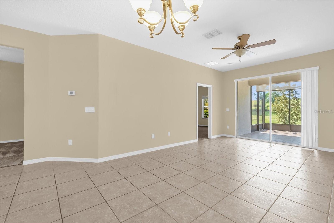
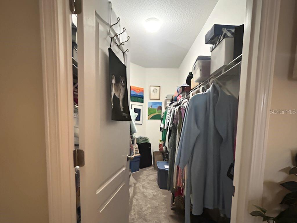
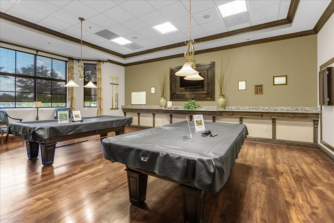
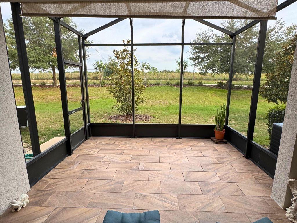
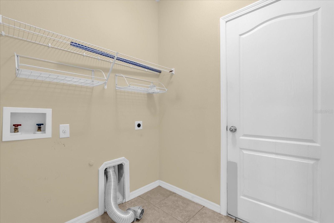
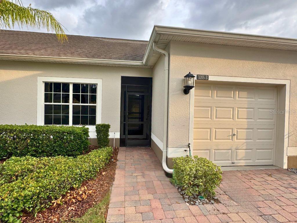
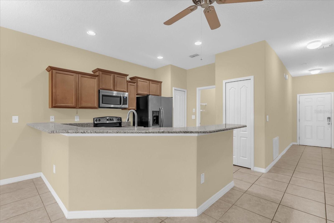
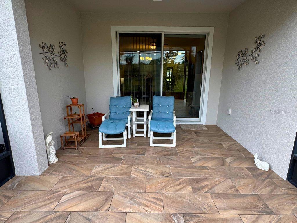
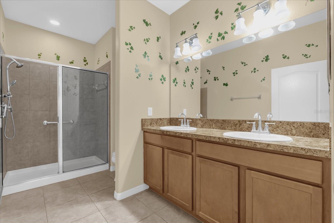
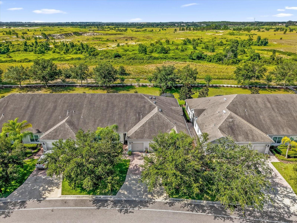
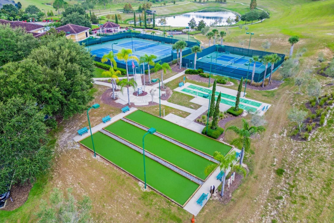
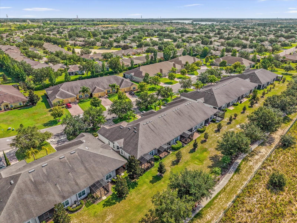
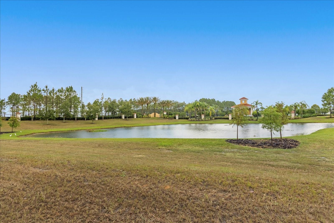
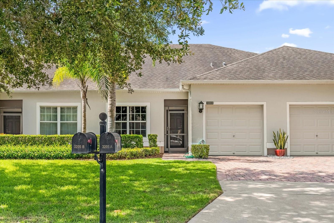
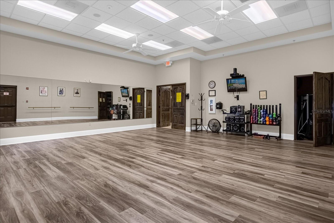
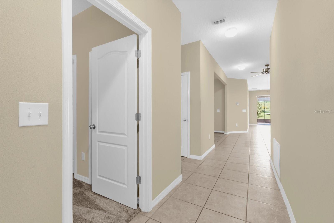
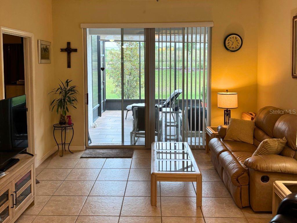
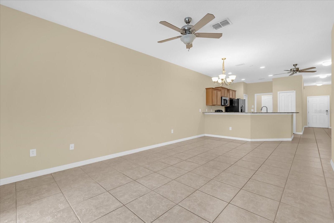
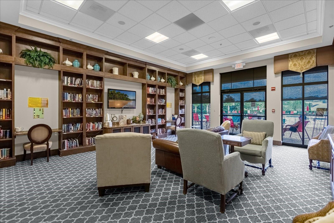
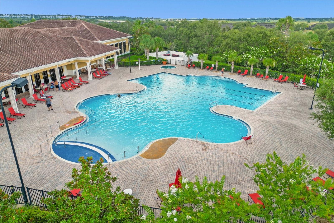
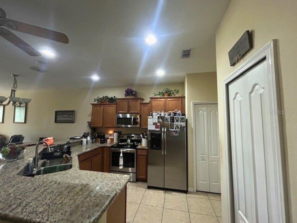
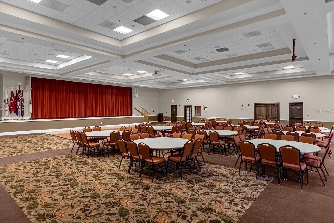
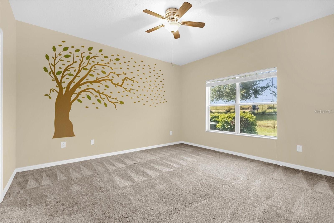
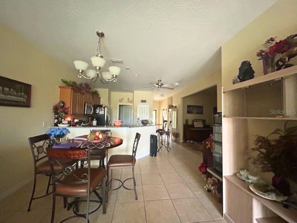
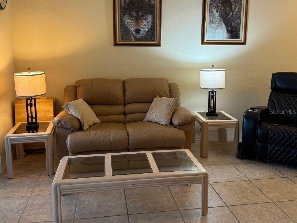
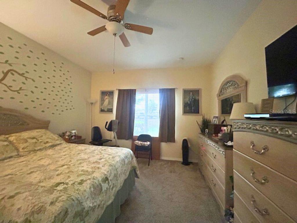
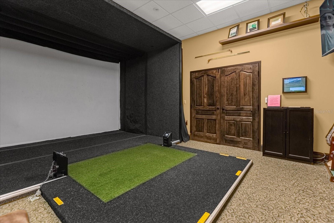
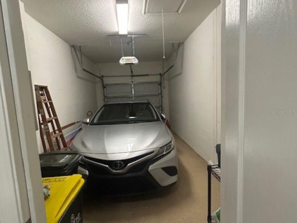
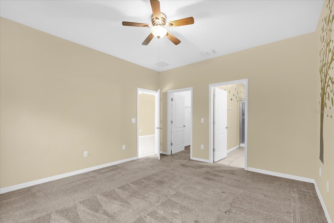
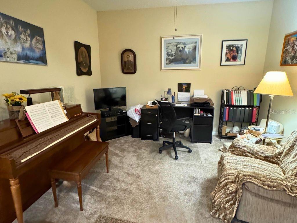
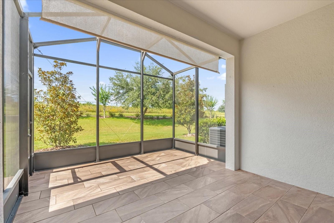
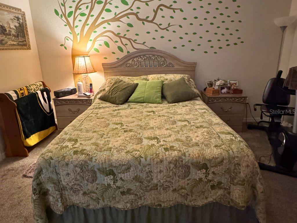
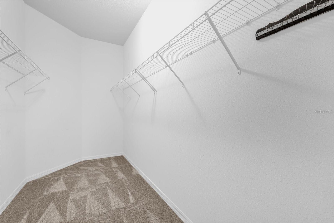
Active
3205 SONESTA CT #B
$314,900
Features:
Property Details
Remarks
Welcome Home to Heritage Hills – Resort-Style 55+ Living! Step into this beautifully maintained St. Lucia model villa featuring 2 bedrooms, 2 bathrooms, and a versatile flex room—perfect as a home office, den, or hobby space. With 1,374 sq. ft. of bright, open living, you’ll appreciate the thoughtful layout and abundant storage closets throughout the home. Enjoy peaceful mornings on the screened rear lanai with no rear neighbors, enhanced with ceramic tile flooring and a shade for extra comfort. The screened front entry allows for great airflow throughout the home. Additional features include grab bars in both bathrooms for added safety and storm doors for extra protection and convenience. The exterior was freshly painted in April 2025, giving the home a fresh, well-kept appearance. Located in the gated, resort-style community of Heritage Hills, residents enjoy a full calendar of events and amenities including a clubhouse, heated pool & spa, fitness center, tennis, pickleball, shuffleboard, bocce ball, basketball, billiards, walking trails, and more. The HOA covers exterior paint, roof replacement (year 15), and irrigation with reclaimed water, offering low-maintenance living at its best. Close to shopping, dining, medical care, and just a short drive to Orlando attractions. Don’t miss your chance to own in one of Clermont’s most sought-after 55+ communities—schedule your showing today!
Financial Considerations
Price:
$314,900
HOA Fee:
447.57
Tax Amount:
$1410.33
Price per SqFt:
$229.18
Tax Legal Description:
HERITAGE HILLS PHASE 2 PB 63 PG 1-7 LOT 15B ORB 4431 PG 1321
Exterior Features
Lot Size:
3399
Lot Features:
Cul-De-Sac, Landscaped, Level
Waterfront:
No
Parking Spaces:
N/A
Parking:
Driveway, Ground Level
Roof:
Shingle
Pool:
No
Pool Features:
N/A
Interior Features
Bedrooms:
2
Bathrooms:
2
Heating:
Central
Cooling:
Central Air
Appliances:
Convection Oven, Dishwasher, Microwave, Range, Refrigerator
Furnished:
No
Floor:
Carpet, Ceramic Tile, Tile
Levels:
One
Additional Features
Property Sub Type:
Villa
Style:
N/A
Year Built:
2013
Construction Type:
Block, Stucco
Garage Spaces:
Yes
Covered Spaces:
N/A
Direction Faces:
North
Pets Allowed:
No
Special Condition:
None
Additional Features:
Lighting, Rain Gutters
Additional Features 2:
The buyer is responsible for independently verifying the approval process with the HOA.
Map
- Address3205 SONESTA CT #B
Featured Properties