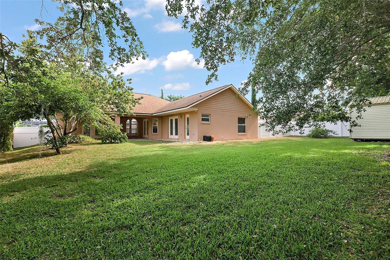
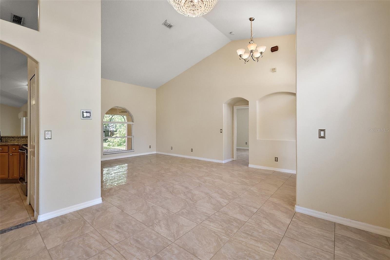
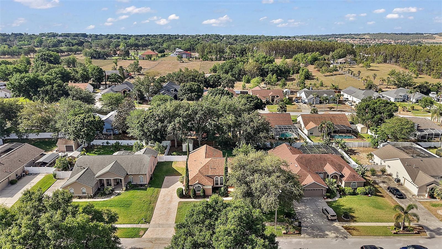
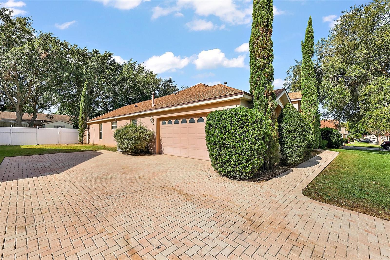
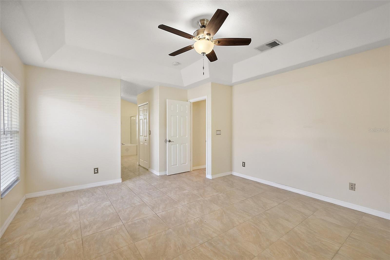
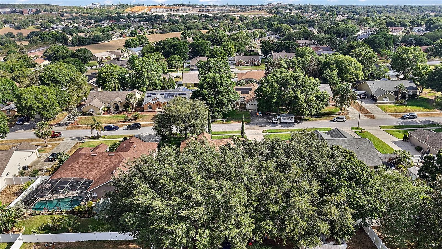
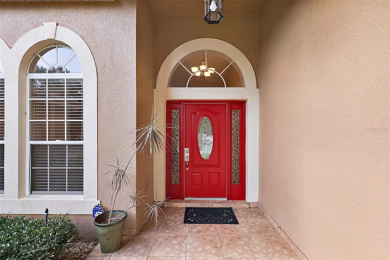
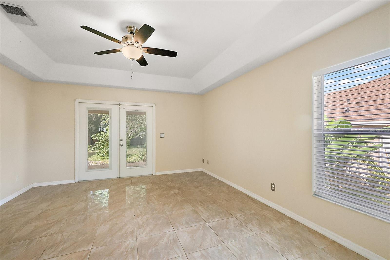
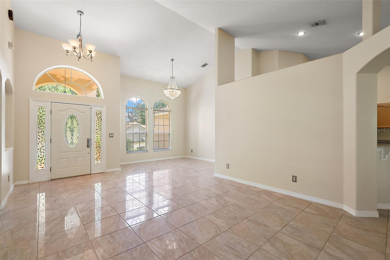
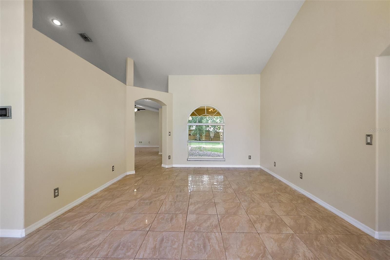
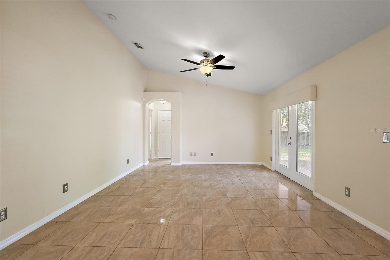
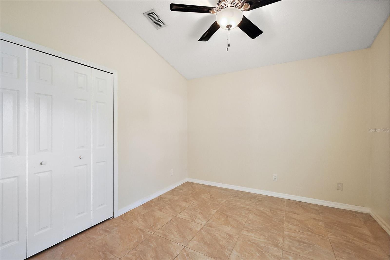
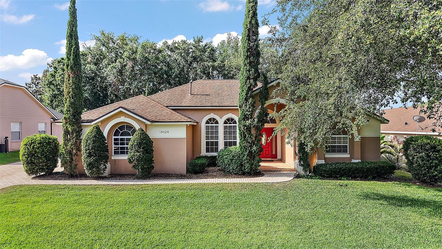
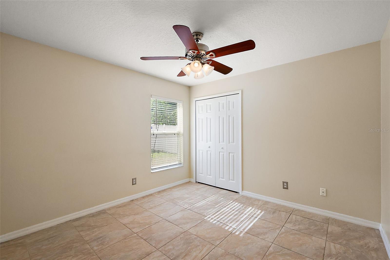
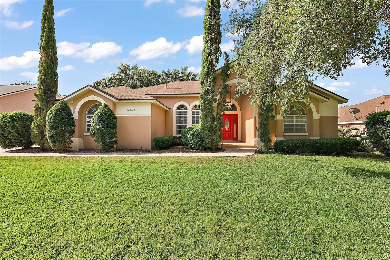
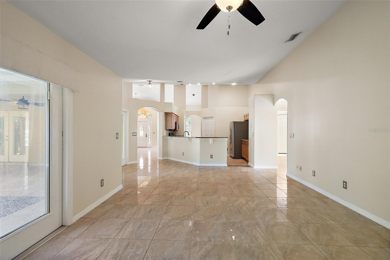
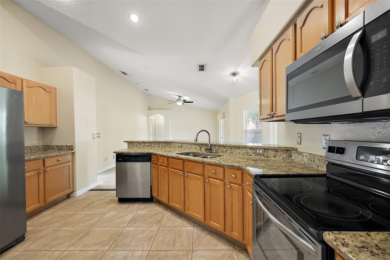
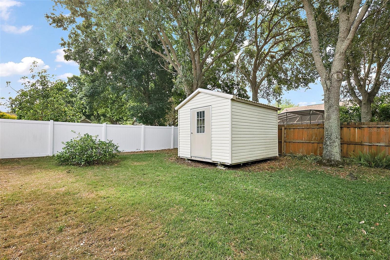
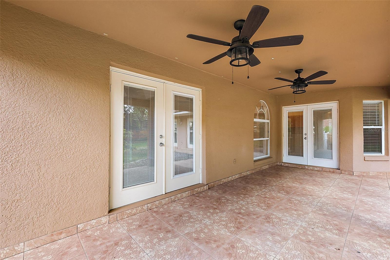
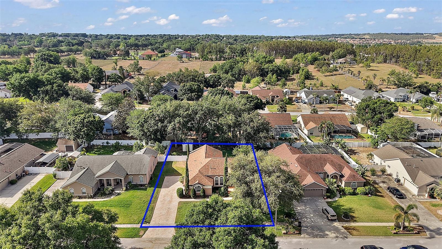
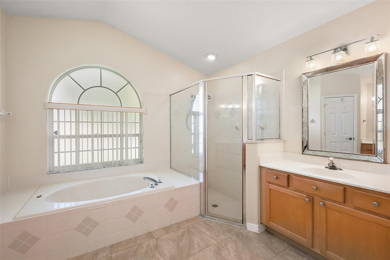
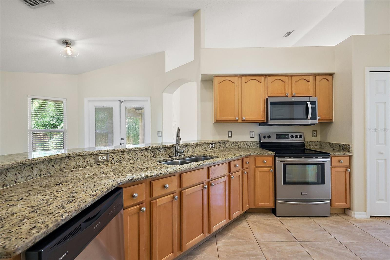
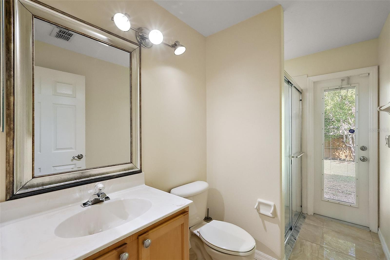
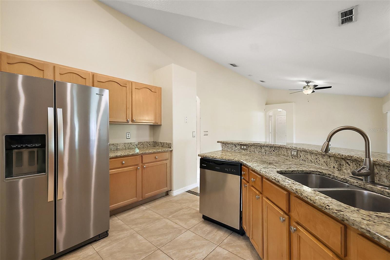
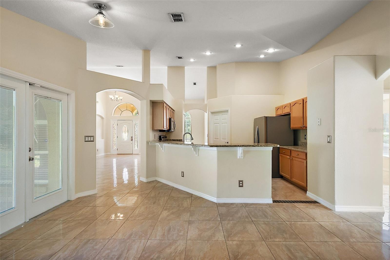
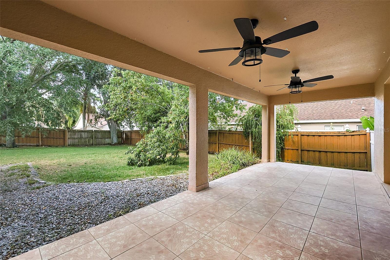
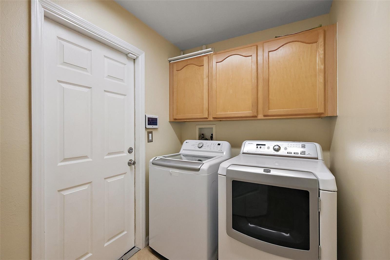
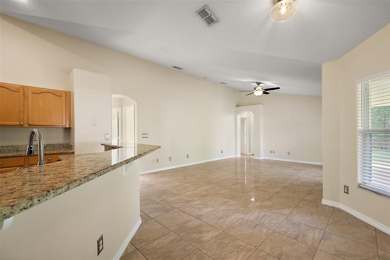
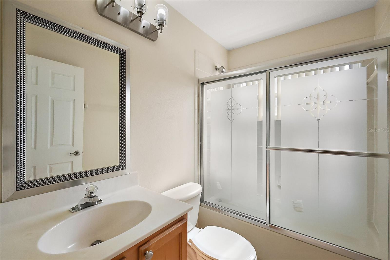
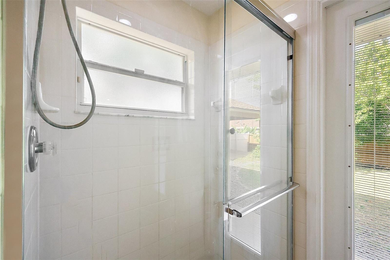
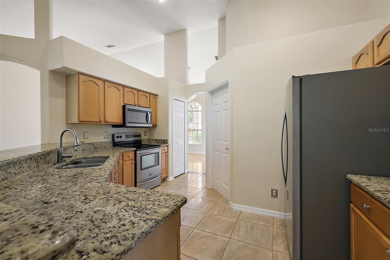
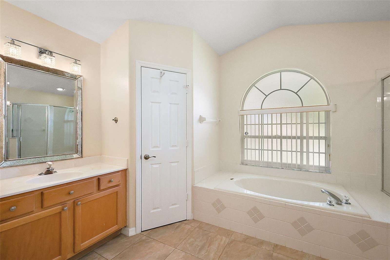
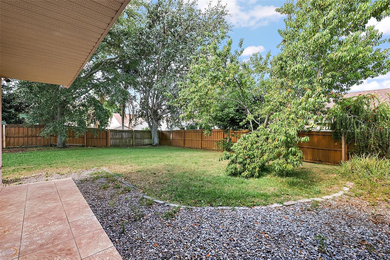
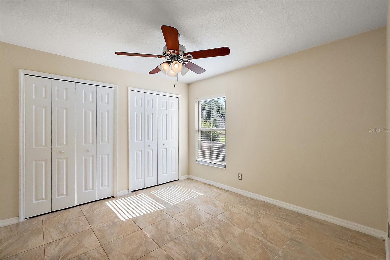
Active
14624 PINE LAKE ST
$495,000
Features:
Property Details
Remarks
Meticulously-maintained and offering 4 very spacious bedrooms and 3 bathrooms, this versatile floorplan can easily meet and exceed all your needs. The home has exceptional curb appeal and a gorgeous, fenced backyard with a separate storage woodshed. As you walk through the front door, you'll be greeted with an open floorplan that offers both formal living spaces and private family areas. The kitchen is the heart of the home, open to the family room and adjoining dinette. The primary suite is located on the right side of the home and includes a huge bedroom with lots of natural light, dual walk-in closets, a luxurious garden tub, and separate vanities. The three other LARGE bedrooms are located with the other two bathrooms on the left side of the home. Absolutely no carpet anywhere! Neighborhood amenities include a playground, community pool, and tennis courts, all for a very LOW annual CDD fee that is already included in the property tax bill. Ideally-located close to shopping, schools, and entertainment and only a 30-minute drive to Downtown Orlando (and only a 10-minute drive to the Florida Turnpike). This home is a turn-key, worry-free slice of paradise in a highly sought-after location! Schedule your showing to see this gem in person before it's gone!
Financial Considerations
Price:
$495,000
HOA Fee:
20
Tax Amount:
$6013.99
Price per SqFt:
$232.18
Tax Legal Description:
GREATER PINES PHASE 7 SUB LOT 739 PB 44 PGS 23-24 ORB 5417 PG 1000
Exterior Features
Lot Size:
12600
Lot Features:
Level, Oversized Lot, Sidewalk, Paved
Waterfront:
No
Parking Spaces:
N/A
Parking:
Driveway, Garage Door Opener, Garage Faces Side
Roof:
Shingle
Pool:
No
Pool Features:
N/A
Interior Features
Bedrooms:
4
Bathrooms:
3
Heating:
Central
Cooling:
Central Air
Appliances:
Cooktop, Dishwasher, Disposal, Dryer, Gas Water Heater, Microwave, Refrigerator, Washer
Furnished:
No
Floor:
Tile
Levels:
One
Additional Features
Property Sub Type:
Single Family Residence
Style:
N/A
Year Built:
2002
Construction Type:
Block, Stucco
Garage Spaces:
Yes
Covered Spaces:
N/A
Direction Faces:
North
Pets Allowed:
Yes
Special Condition:
None
Additional Features:
Sliding Doors
Additional Features 2:
Buyer to verify lease restrictions.
Map
- Address14624 PINE LAKE ST
Featured Properties