

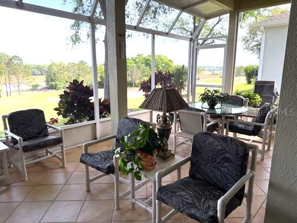


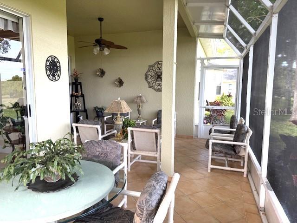
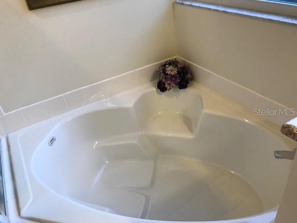

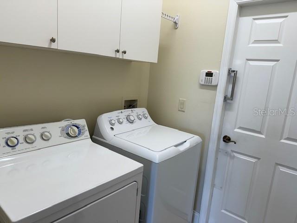
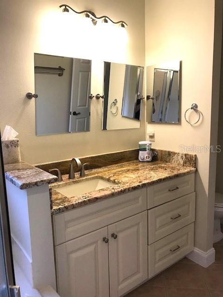

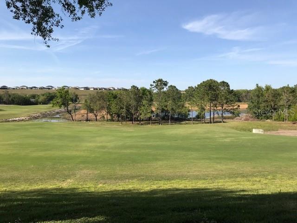

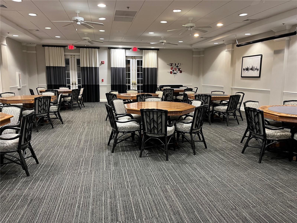
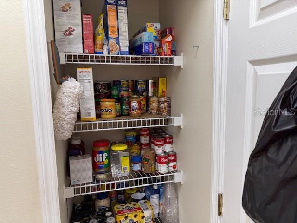
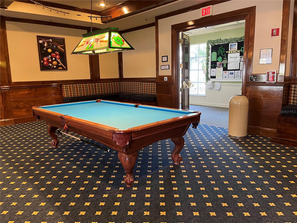

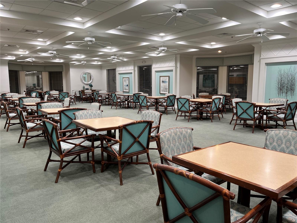
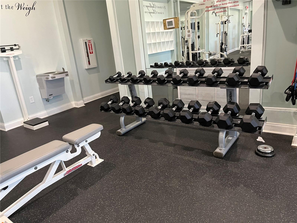

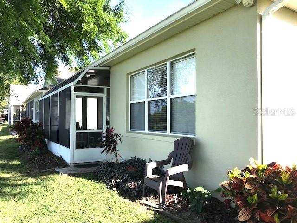
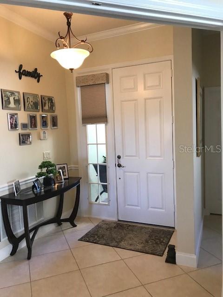

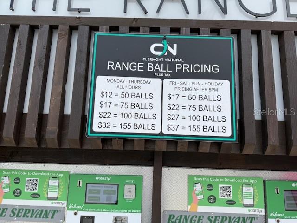
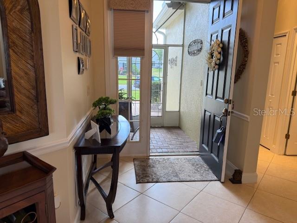

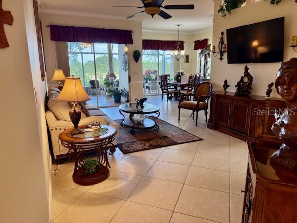
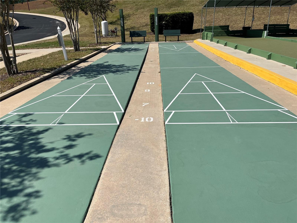
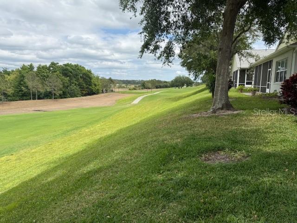
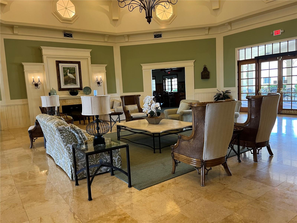


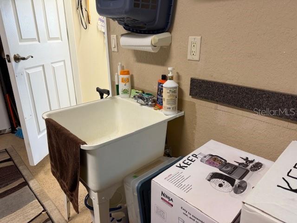
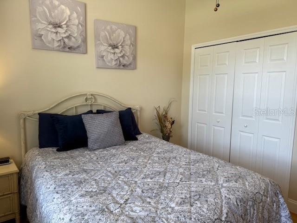

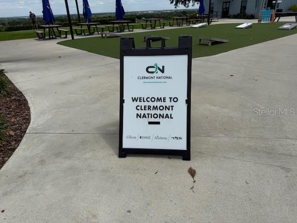
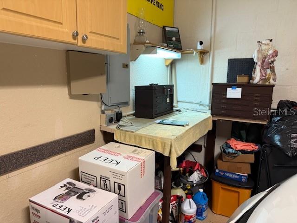
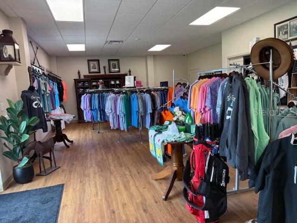



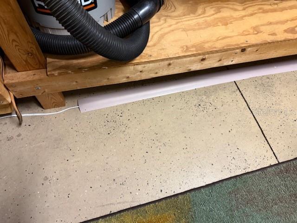
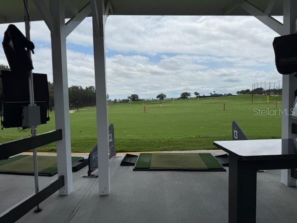

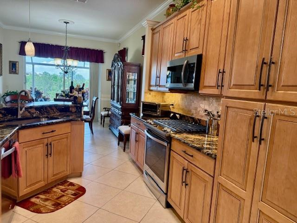
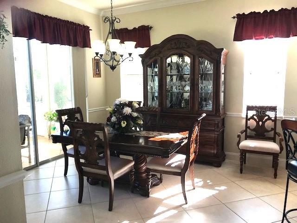


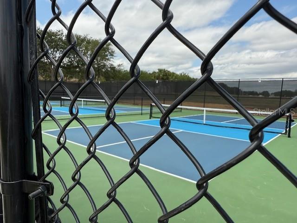
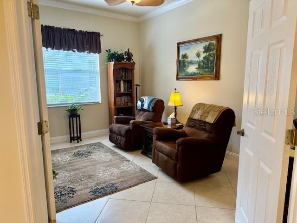
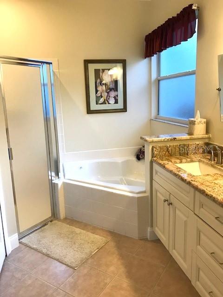
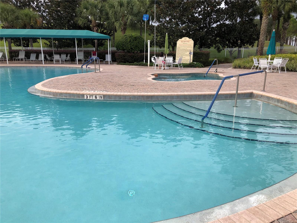


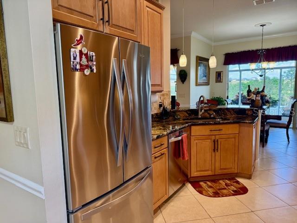
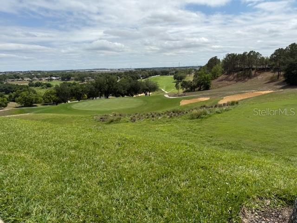

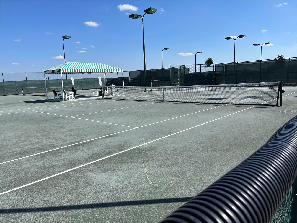

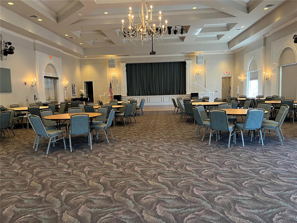
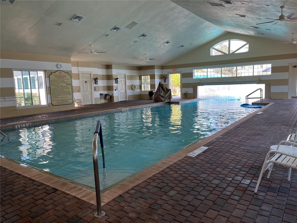



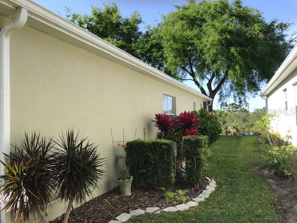
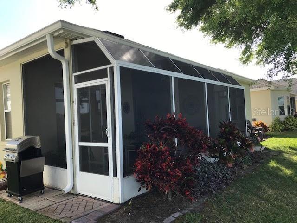
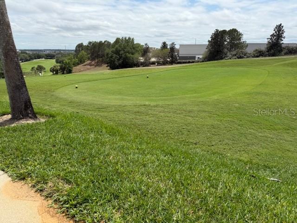

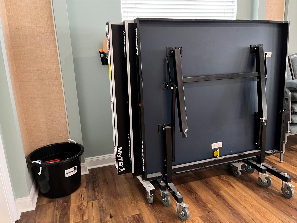


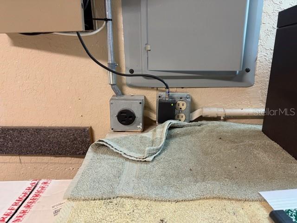
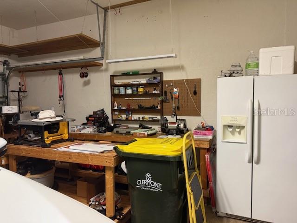
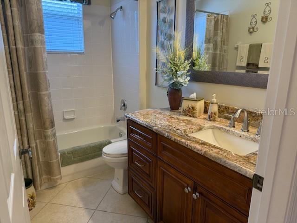



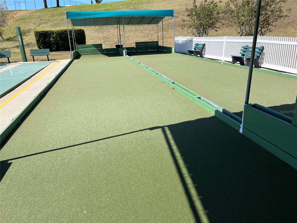

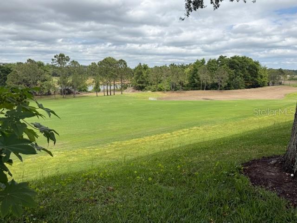
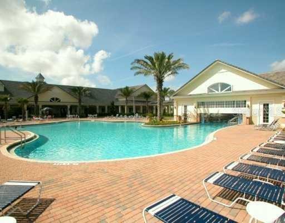

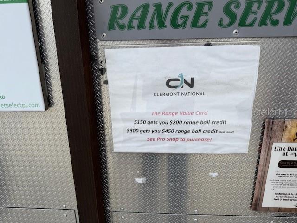

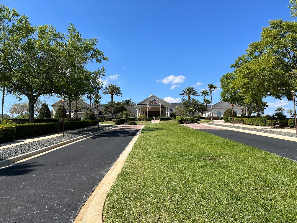

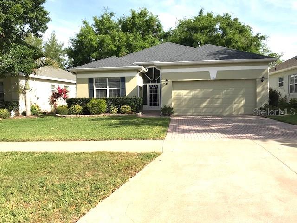
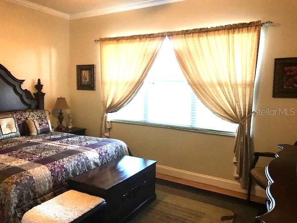
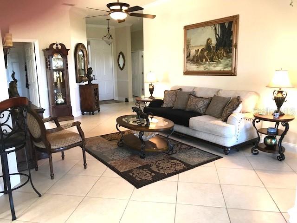
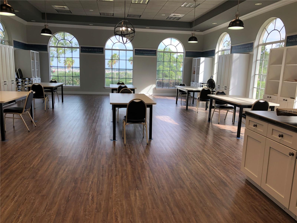

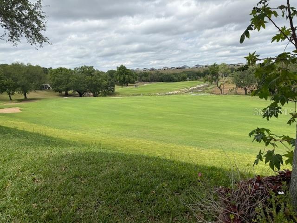
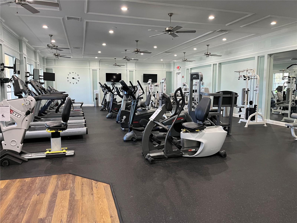



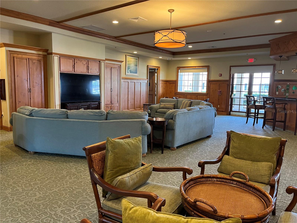

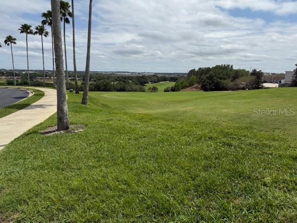

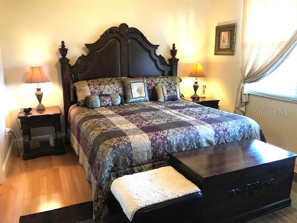




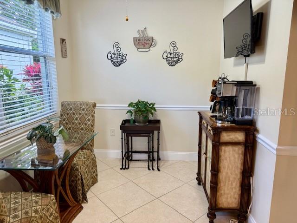
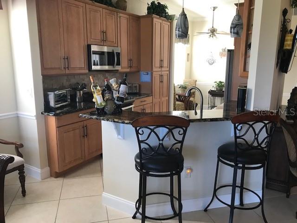


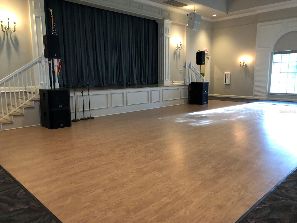
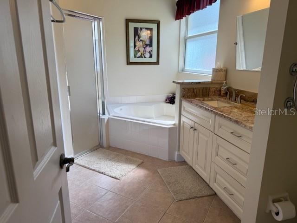
Active
2294 CALEDONIAN ST
$410,000
Features:
Property Details
Remarks
Gorgeous views from this golf-front home. You will enjoy sitting on your screened lanai relaxing overlooking Clarence Lake as well. The lanai is very large at 213 square feet. Inside is spectacular too with upgraded kitchen with granite counters, stainless Whirlpool gas range, dishwasher, refrigerator along with a Samsung built-in microwave. All appliances stay -- including the GE washer and dryer. There is no wall-to-wall carpet in this home. Enjoy the crown molding throughout this home. Roof 2015, AC 2016, and Water Heater 2019. The home has 2 bedrooms and a den. The den can always be used as a third bedroom. The 2 bathrooms in this home have upgraded vanities as well as granite counters. The Primary Bedroom has an extremely large walk-in closet as well as views of the golf course and lake. This home overlooks the 13th fairway of the Clermont National Golf course. Some of the furnishings are available separately. There is much more to this home. Summit Greens is a 55+ community with resort-style living that's gated, golf, and many amenities including basic cable, all yard maintenance, 28,000 sq. ft clubhouse with an indoor/outdoor heated pool, clay tennis courts, and pickleball, Community is in the rolling hills of Clermont and 5 minutes from the Turnpike and in the heart of all types of shopping, restaurants and hospitals.
Financial Considerations
Price:
$410,000
HOA Fee:
412.5
Tax Amount:
$2310
Price per SqFt:
$243.9
Tax Legal Description:
Summit Greens Phase 2B PB 47 PG 20-22 Lot 4 ORB 5125 PG 860
Exterior Features
Lot Size:
6051
Lot Features:
Private, Sidewalk, On Golf Course, City Limits, Near Golf Course, Paved
Waterfront:
No
Parking Spaces:
N/A
Parking:
N/A
Roof:
Shingle
Pool:
No
Pool Features:
N/A
Interior Features
Bedrooms:
2
Bathrooms:
2
Heating:
Natural Gas
Cooling:
Central Air
Appliances:
Dishwasher, Disposal, Dryer, Exhaust Fan, Gas Water Heater, Microwave, Range, Range Hood, Refrigerator, Washer
Furnished:
No
Floor:
Ceramic Tile, Wood
Levels:
One
Additional Features
Property Sub Type:
Single Family Residence
Style:
N/A
Year Built:
2003
Construction Type:
Block, Stucco
Garage Spaces:
Yes
Covered Spaces:
N/A
Direction Faces:
South
Pets Allowed:
Yes
Special Condition:
None
Additional Features:
Sidewalk, Sliding Doors, Private Mailbox
Additional Features 2:
Check with the HOA
Map
- Address2294 CALEDONIAN ST
Featured Properties