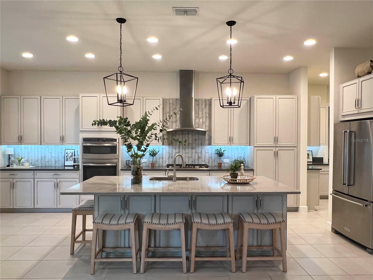
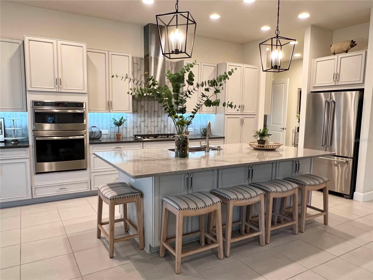
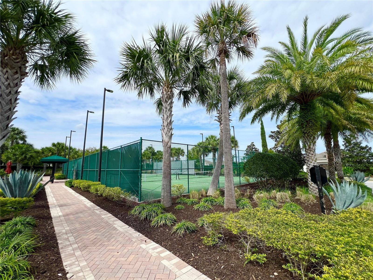
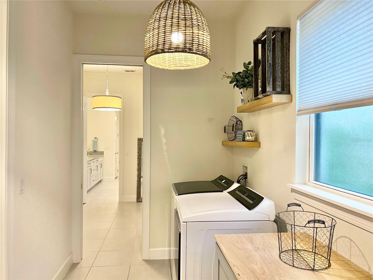
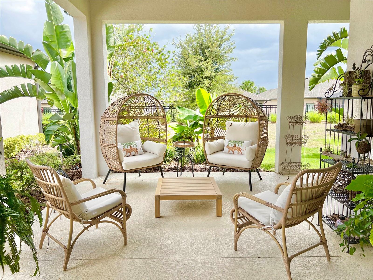
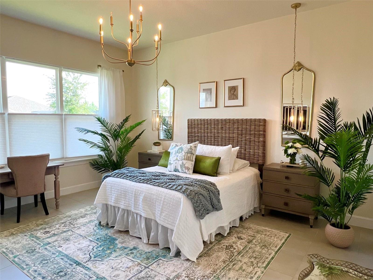
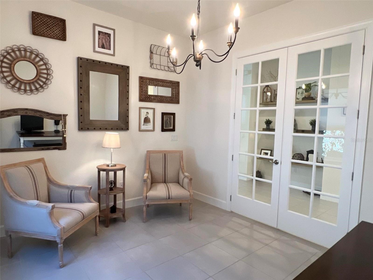
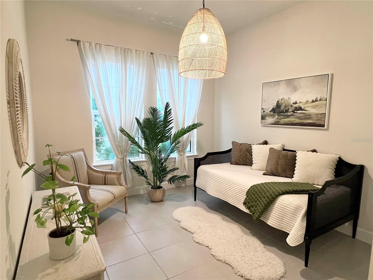
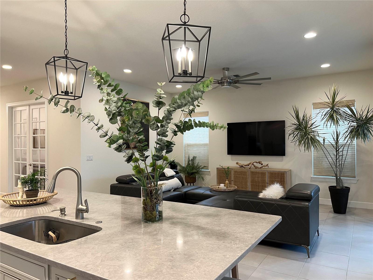
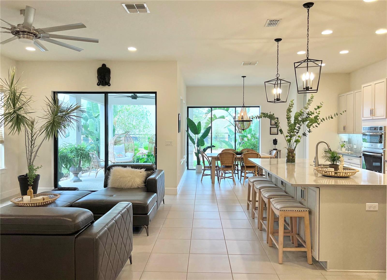
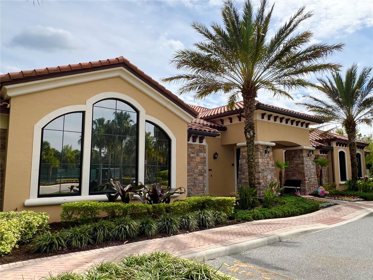
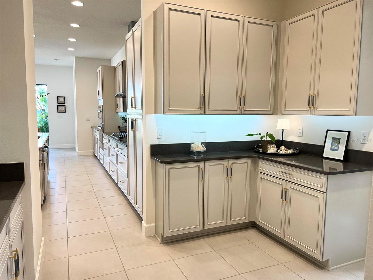
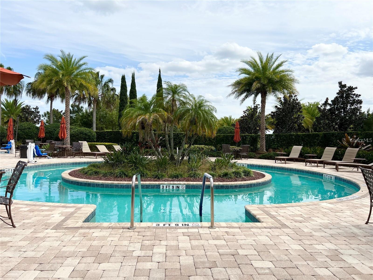
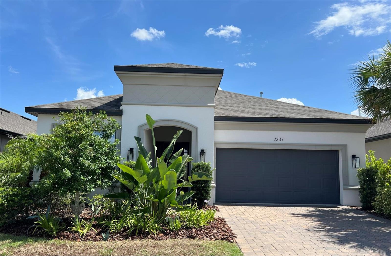
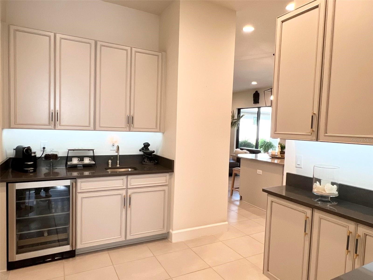
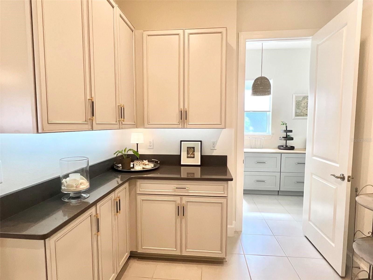
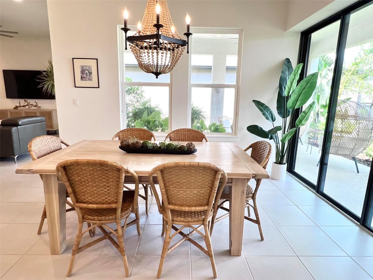
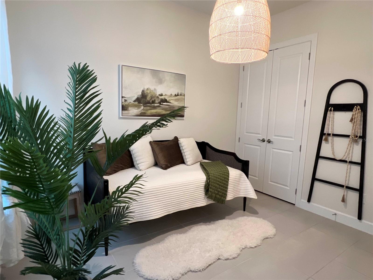
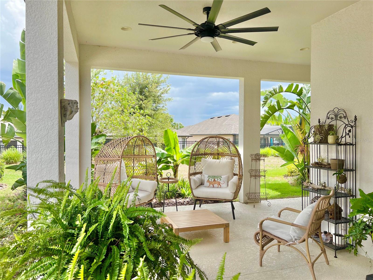
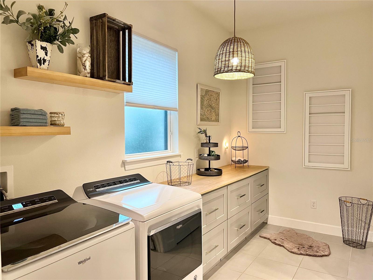
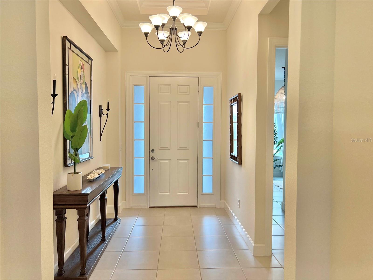
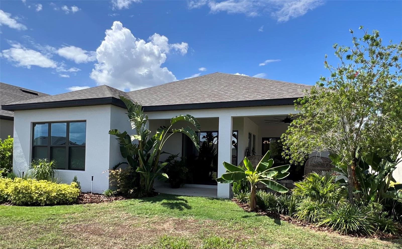
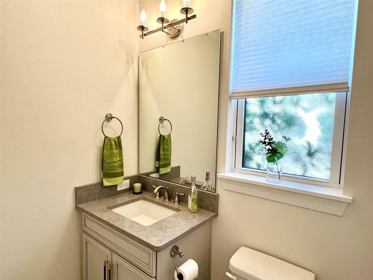
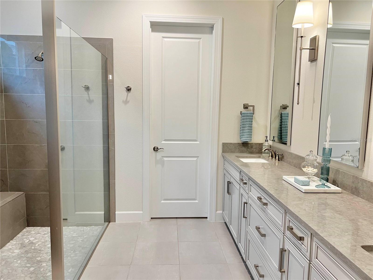
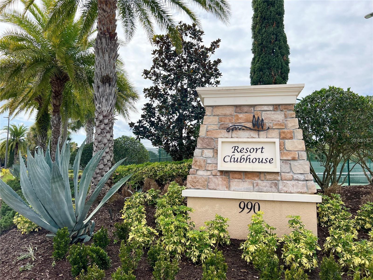
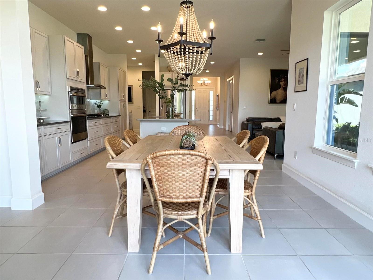
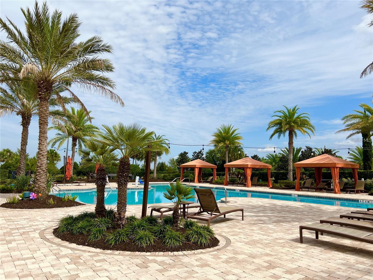
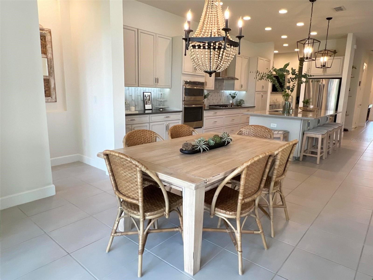
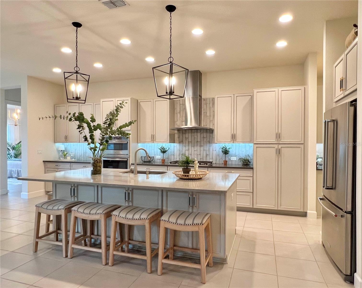
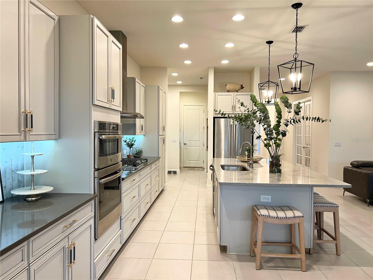
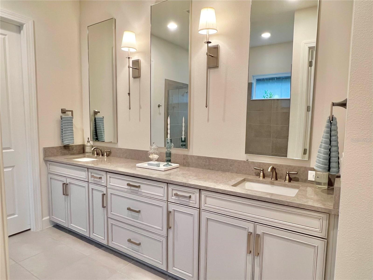
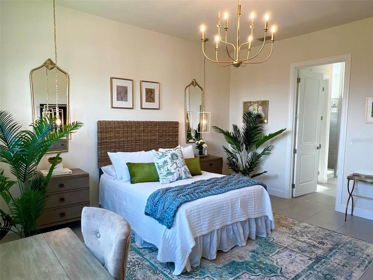
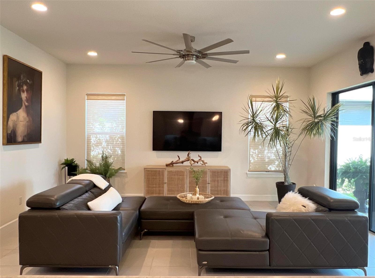
Active
2337 CLEMBLUE ROAD
$574,999
Features:
Property Details
Remarks
This gorgeous sought after Santini floor plan is located in the beautiful gated 55+ community of Esplanade at Highland Ranch in the rolling hills of Clermont. Step inside this OPEN CONCEPT 2 bedroom 2/1 bath home with a flex space that can be utilized as an office or den with french doors. This home features 10' ceilings and 8' doors with sliders in dining room (pocket) and living room. The incredible GOURMET KITCHEN has stainless steel appliances, quartz countertops, upgraded cabinets, under cabinet lighting, pendant lighting, and a grand island with knee wall cabinetry. The BUTLER'S PANTRY with upper and lower cabinetry has a wet bar and a beverage cooler. The Owners Suite offers a private oasis with plenty of natural light, a frameless WALK-IN shower, double vanities, and a generous size WALK-IN closet which connects through to the laundry room. This fabulous move-in ready home was designed by interior designers! Enjoy the RESORT STYLE community amenities Esplanade has including a pool, spa, clubhouse, tennis court, fitness center, walking trails, dog parks and so much more! Welcome home!
Financial Considerations
Price:
$574,999
HOA Fee:
1185
Tax Amount:
$5937.79
Price per SqFt:
$254.65
Tax Legal Description:
HIGHLAND RANCH ESPLANADE PHASE 3 PB 70 PG 92-95 LOT 388 ORB 5546 PG 1092
Exterior Features
Lot Size:
7000
Lot Features:
N/A
Waterfront:
No
Parking Spaces:
N/A
Parking:
N/A
Roof:
Shingle
Pool:
No
Pool Features:
N/A
Interior Features
Bedrooms:
2
Bathrooms:
3
Heating:
Central, Electric
Cooling:
Central Air
Appliances:
Built-In Oven, Dishwasher, Disposal, Dryer, Exhaust Fan, Gas Water Heater, Microwave, Range, Range Hood, Refrigerator, Washer, Wine Refrigerator
Furnished:
No
Floor:
Tile
Levels:
One
Additional Features
Property Sub Type:
Single Family Residence
Style:
N/A
Year Built:
2020
Construction Type:
Block
Garage Spaces:
Yes
Covered Spaces:
N/A
Direction Faces:
North
Pets Allowed:
No
Special Condition:
None
Additional Features:
Irrigation System, Sliding Doors
Additional Features 2:
Please refer to HOA CC&R's - Article X, Section 8
Map
- Address2337 CLEMBLUE ROAD
Featured Properties