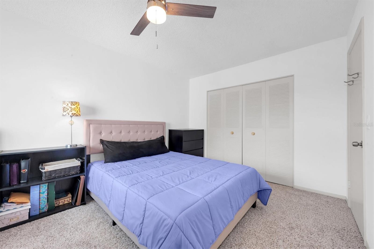
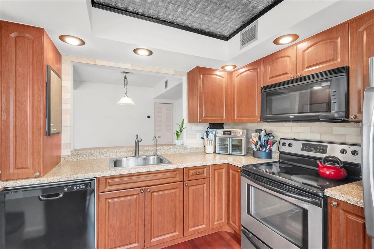
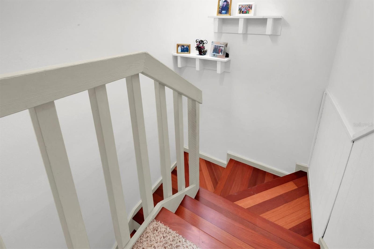
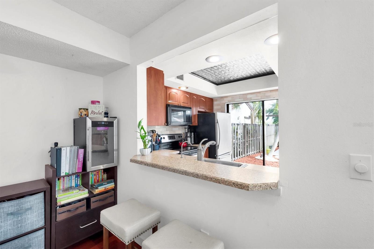
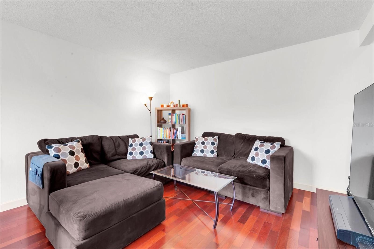
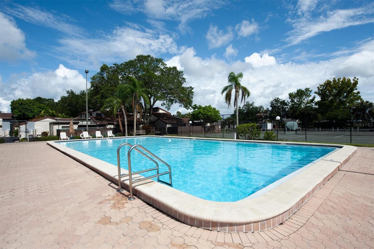
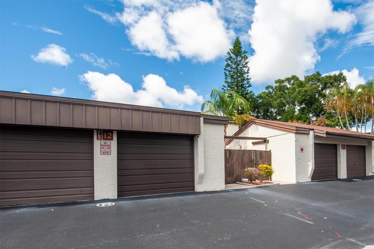
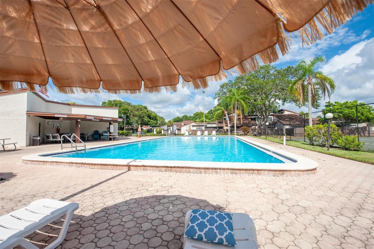
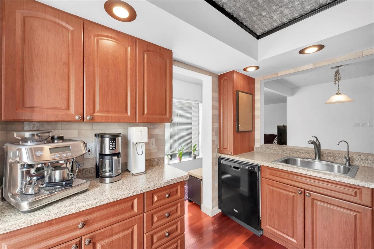
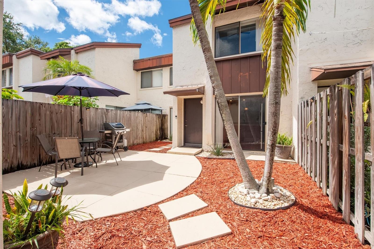
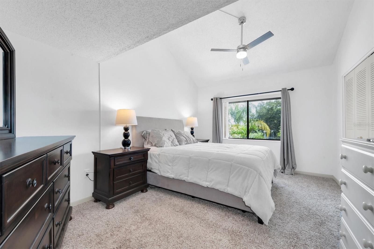
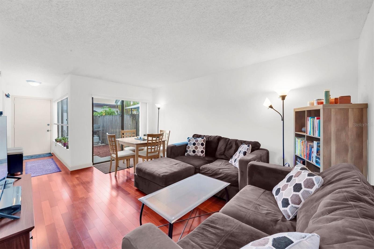
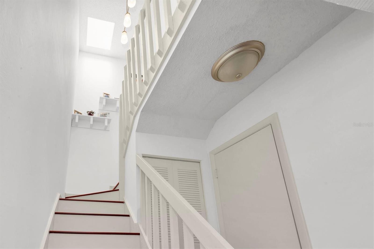
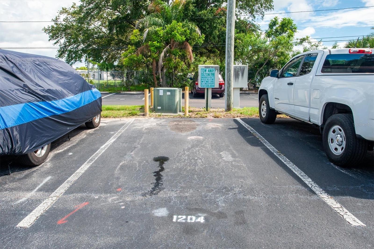
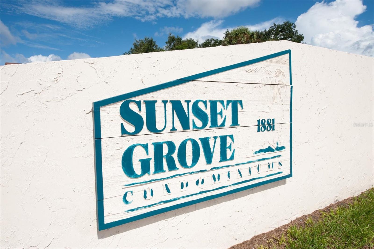
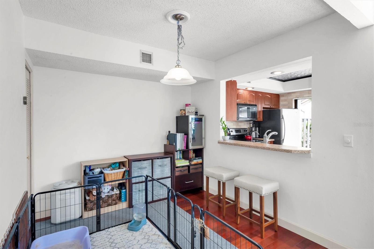
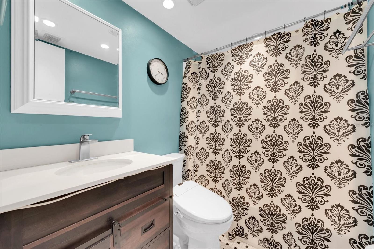
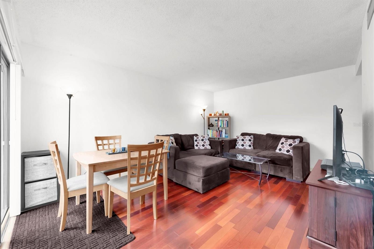
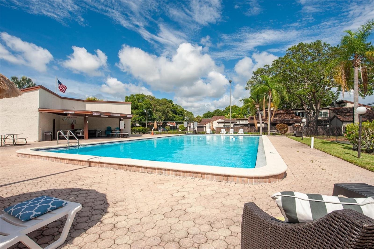
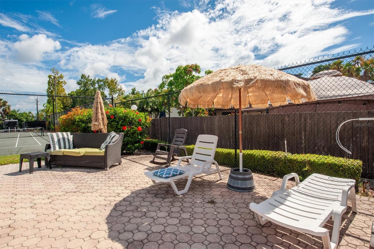
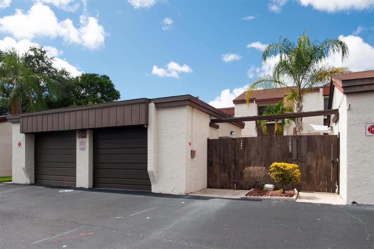
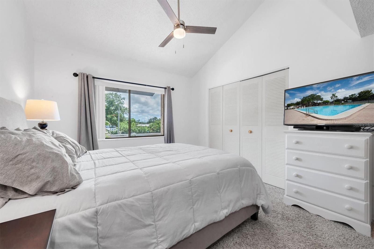
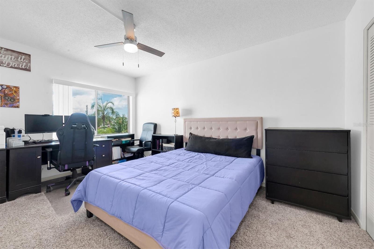
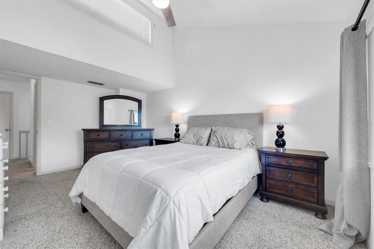
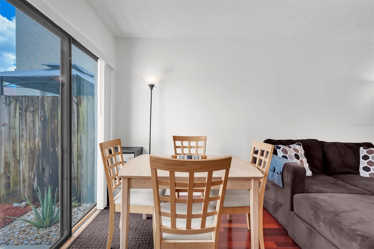
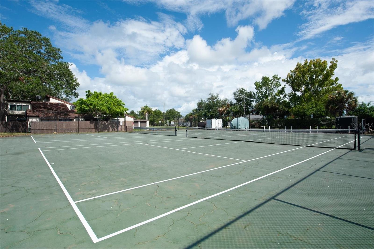
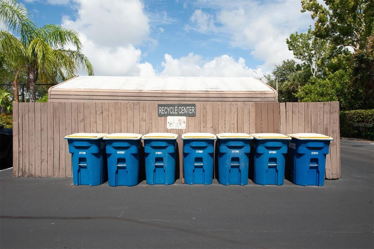
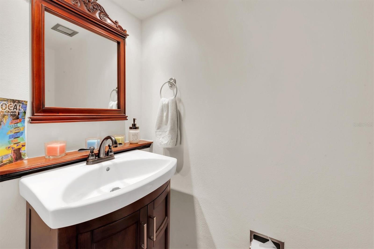
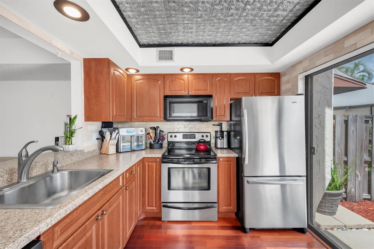
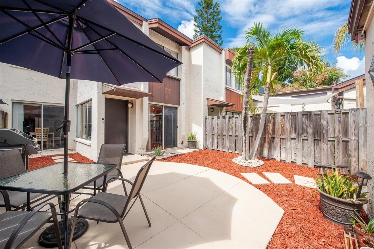
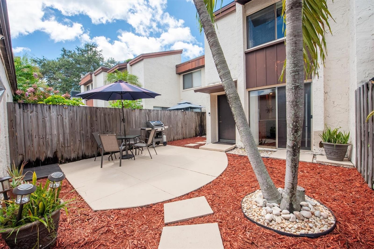
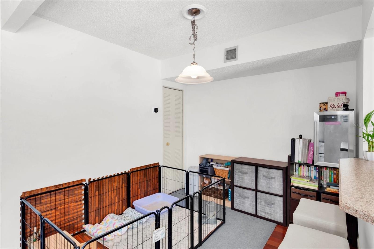
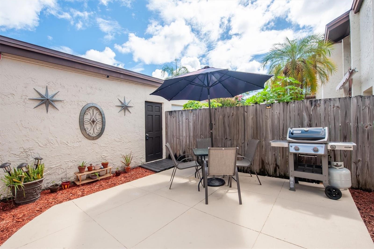
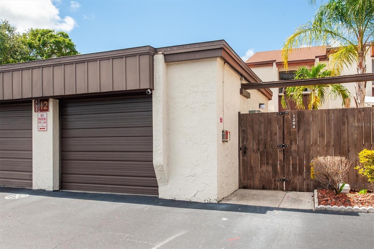
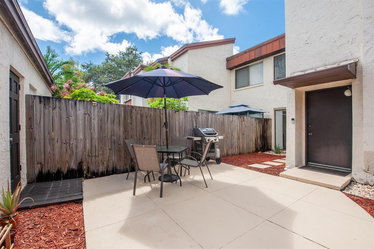
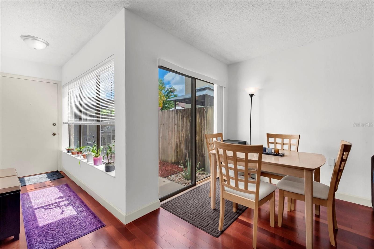
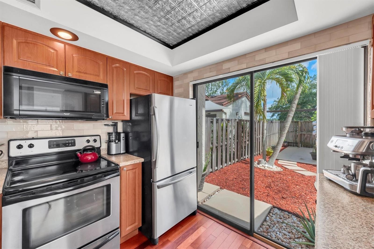
Active
1881 N HERCULES AVE #1204
$260,000
Features:
Property Details
Remarks
High and Dry! This North Clearwater condo 2 bedroom 1 and half bath townhome is bright and clean! This home has a smart floor plan - step inside the foyer, and to your right you will find an inviting kitchen with updated maple cabinets featuring a neutral tile backsplash, silver toned tin ceiling and under-sink filtration system overlooking the dining area. Open floor plan connects dining and living areas. Both kitchen and living area have sliding glass doors opening directly to outdoor patio - perfect for entertaining and letting the sunshine in. Entire first floor and stairway are nicely appointed with cherry wood floors. As you travel the wooden stairs you will find several nicely placed shelves providing a beautiful focal point on the landing wall. The stairway is well lit with a perfectly located skylight. Spacious second floor bedrooms provide comfortable space with windows overlooking private wood fenced patio. Each bedroom has oversized built-in closets for clothing and other storage needs. Primary bedroom is enhanced with a vaulted ceiling and an accent window. Upstairs bath has hexagon ceramic tile for a trendy touch. Large under-stair storage on the first floor and large linen closet on second floor provide ample storage space. Oversized single car garage offers space for storage and contains washer/dryer hookups. Property manager states HOA currently has no anticipated special assessments. HOA fees cover so much: Community swimming pool, tennis courts, roof, exterior and grounds maintenance, basic cable, internet, trash, sewer, water services and master insurance policy. Ages - Roof 2015, A/C handler 2019/condenser 2020, Water heater 2019. Ideally located, here are some sample drive times: 15 minutes to Clearwater Beach, 19 minutes to Honeymoon Island, 24 minutes to the Tampa International Airport, 15 minutes to the St. Pete International Airport, 8 minutes to Safety Harbor and 10 minutes to Countryside Mall. *Preferred Lender is offering a great Interest Rate Buydown Discount for the first year at ZERO COST to Buyer*
Financial Considerations
Price:
$260,000
HOA Fee:
623.31
Tax Amount:
$3321
Price per SqFt:
$239.63
Tax Legal Description:
SUNSET GROVE CONDO ASSOC INC PHASE 1 BLDG 4, APT 44
Exterior Features
Lot Size:
186598
Lot Features:
City Limits, Paved, Private
Waterfront:
No
Parking Spaces:
N/A
Parking:
Assigned, Garage Door Opener, Ground Level, Guest, Oversized
Roof:
Membrane, Shingle
Pool:
No
Pool Features:
Gunite, In Ground, Outside Bath Access
Interior Features
Bedrooms:
2
Bathrooms:
2
Heating:
Electric
Cooling:
Central Air
Appliances:
Built-In Oven, Dishwasher, Disposal, Microwave, Range, Refrigerator, Water Filtration System
Furnished:
Yes
Floor:
Carpet, Ceramic Tile, Wood
Levels:
Two
Additional Features
Property Sub Type:
Townhouse
Style:
N/A
Year Built:
1972
Construction Type:
Block, Stucco
Garage Spaces:
Yes
Covered Spaces:
N/A
Direction Faces:
South
Pets Allowed:
No
Special Condition:
None
Additional Features:
Lighting, Sidewalk, Tennis Court(s)
Additional Features 2:
Contact property manager for additional information
Map
- Address1881 N HERCULES AVE #1204
Featured Properties