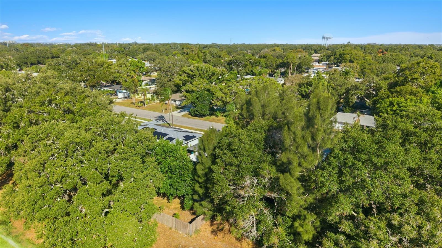
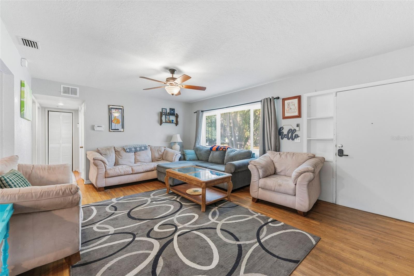
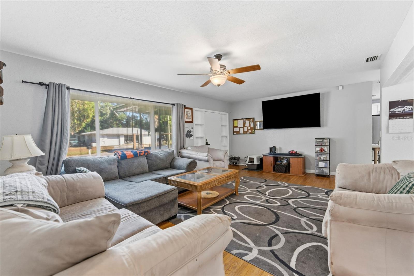
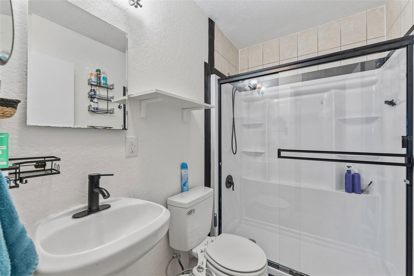
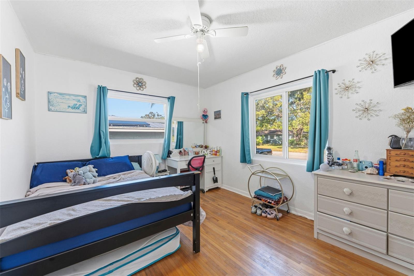
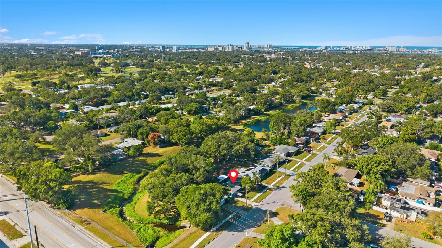
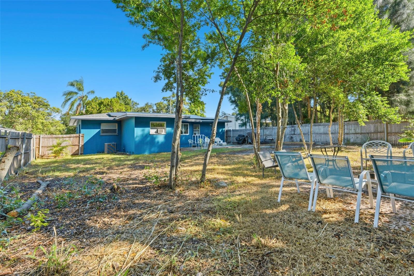
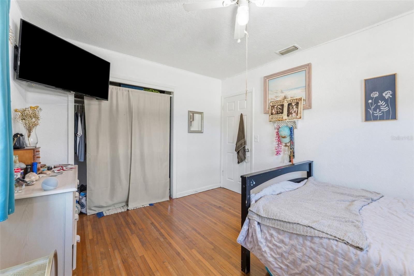
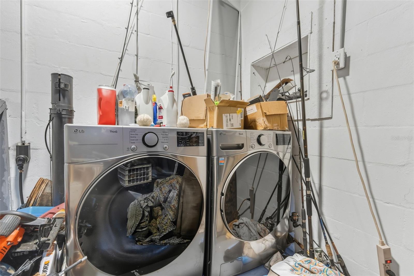
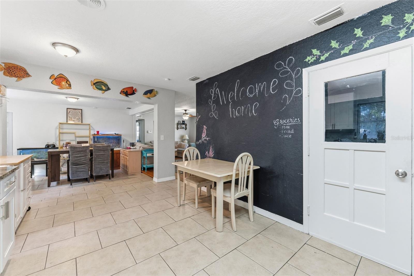
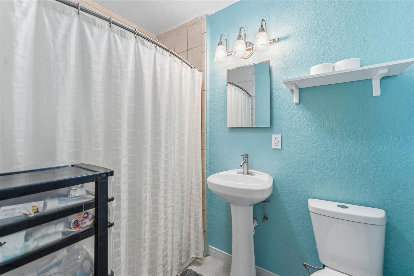
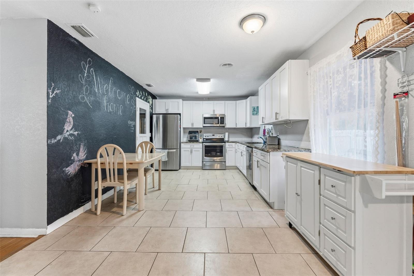
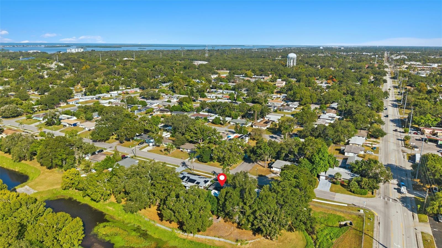
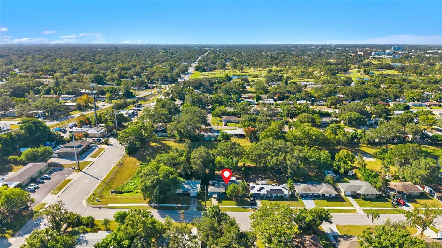
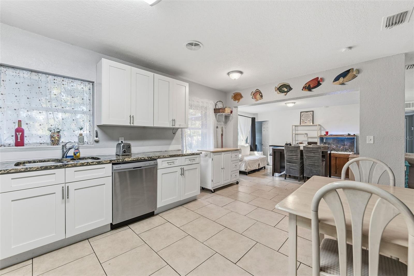
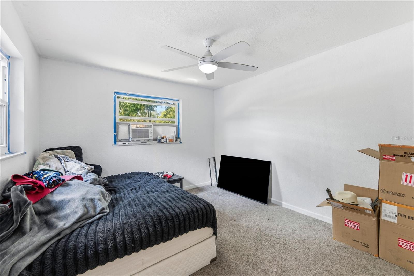
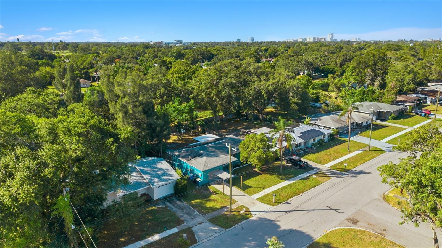
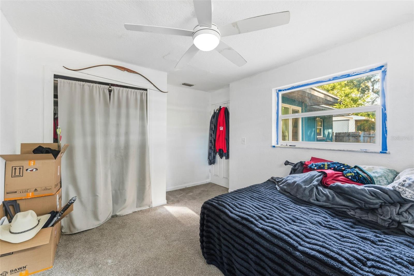
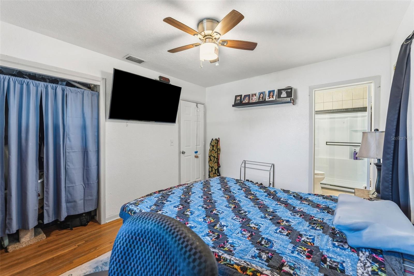
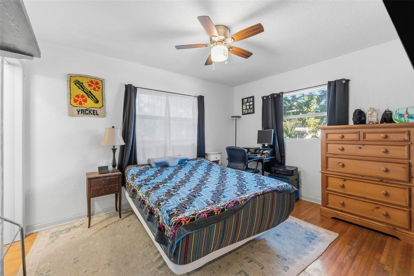
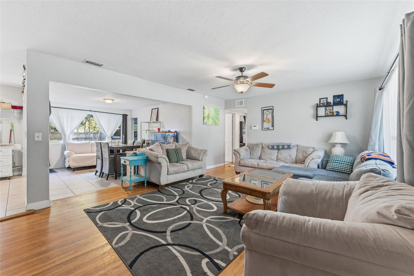
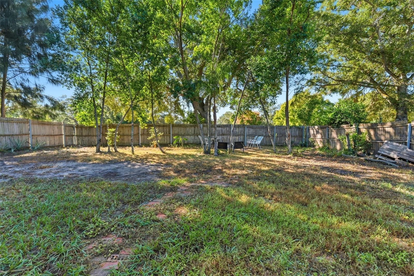
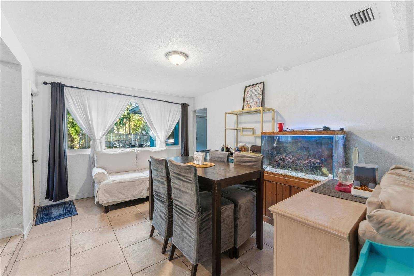
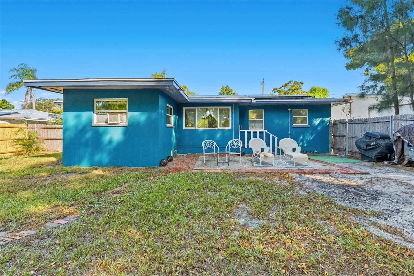
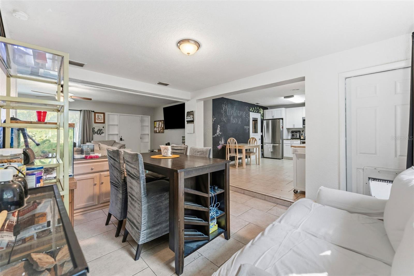
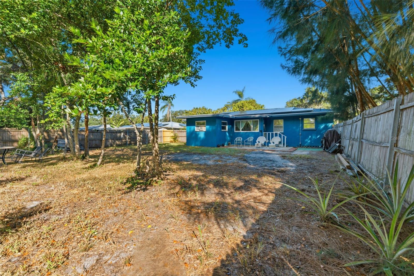
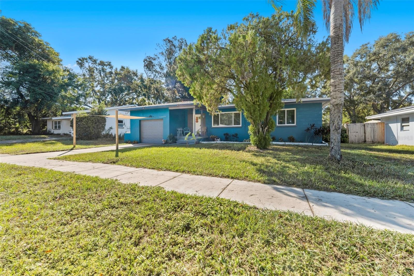
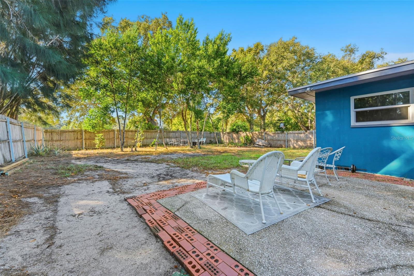
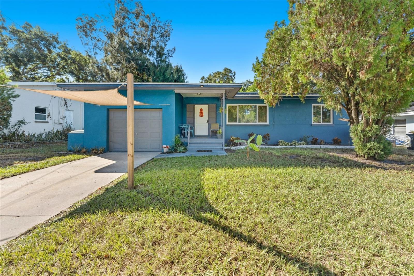
Active
1485 OVERLEA ST
$348,000
Features:
Property Details
Remarks
Welcome to this beautifully maintained 3-bedroom, 2-bath home with a 1-car garage and extra-long driveway, perfectly located in a non-flood zone area of Clearwater. This residence offers peace of mind, major updates, and exceptional energy efficiency. The home features paid-off solar panels (installed 2022), keeping electric bills around $37 in the winter and $150 in the summer. Hurricane impact windows (valued at over $16,000) with warranties on both glass and screens provide durability and protection. Inside, the open and spacious kitchen that overlooks the backyard and easy access from the garage is thoughtfully upgraded with USB and Type-C outlets, stainless steel appliances, granite stone counters, soft close cabinets and a garbage disposal. The spacious floor plan includes a large living room, a sunken dining area, and a split-bedroom layout for added privacy. Major systems are all newer: Roof (2019), AC (2019), and Water Heater (2025). Step outside to a fully fenced oversized backyard with room to add a pool and a brick patio area perfect for an outdoor fireplace or entertaining space. There are no HOA fees, no CDD fees, and the property has not been affected by any previous storms. Conveniently located near Clearwater’s beautiful beaches, shopping, and dining, this home is priced to sell fast and ready for its new owner.
Financial Considerations
Price:
$348,000
HOA Fee:
N/A
Tax Amount:
$4950
Price per SqFt:
$259.7
Tax Legal Description:
HIGHLAND TERRACE MANOR BLK G, LOT 3
Exterior Features
Lot Size:
9561
Lot Features:
N/A
Waterfront:
No
Parking Spaces:
N/A
Parking:
Driveway, Ground Level, On Street
Roof:
Shingle
Pool:
No
Pool Features:
N/A
Interior Features
Bedrooms:
3
Bathrooms:
2
Heating:
Central
Cooling:
Central Air
Appliances:
Dishwasher, Disposal, Microwave, Range Hood, Refrigerator
Furnished:
Yes
Floor:
Tile, Wood
Levels:
One
Additional Features
Property Sub Type:
Single Family Residence
Style:
N/A
Year Built:
1956
Construction Type:
Block
Garage Spaces:
Yes
Covered Spaces:
N/A
Direction Faces:
North
Pets Allowed:
No
Special Condition:
None
Additional Features:
Lighting, Private Mailbox
Additional Features 2:
Please check with state and local regulatory bodies for short term rules and regulations.
Map
- Address1485 OVERLEA ST
Featured Properties