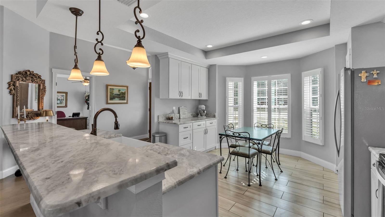
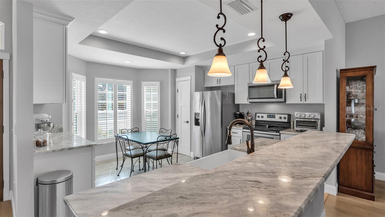
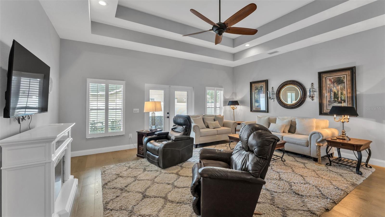
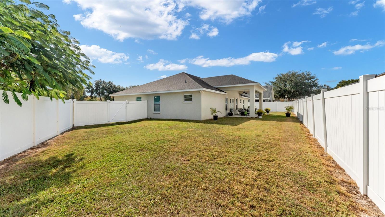
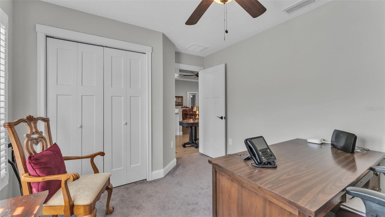
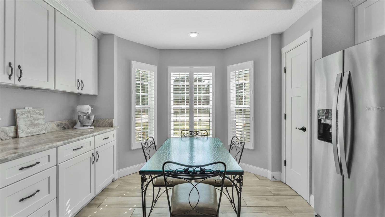
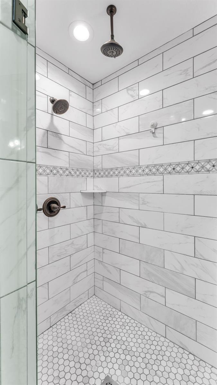
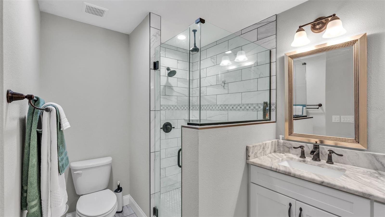
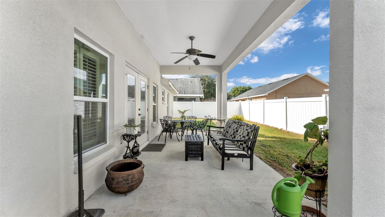
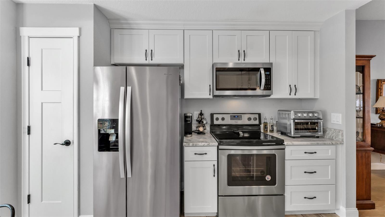
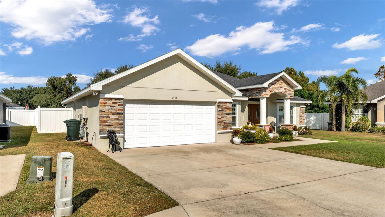
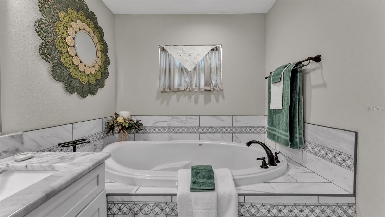
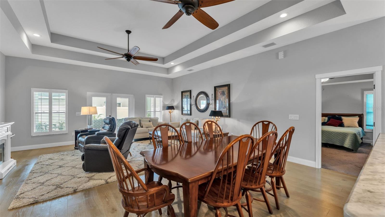
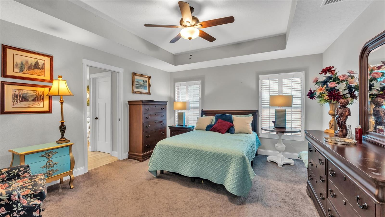
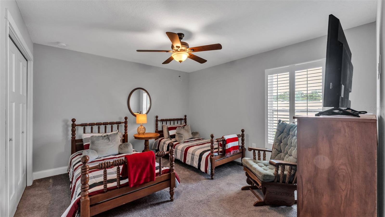
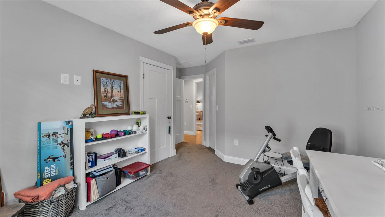
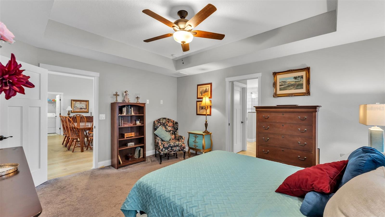
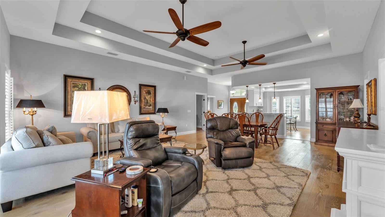
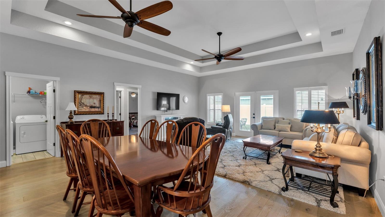
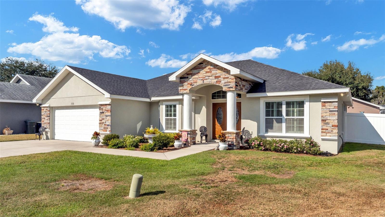
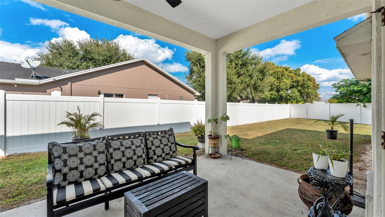
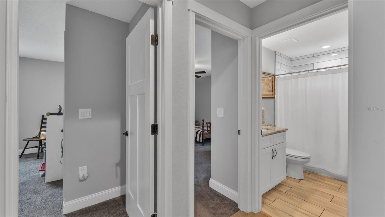
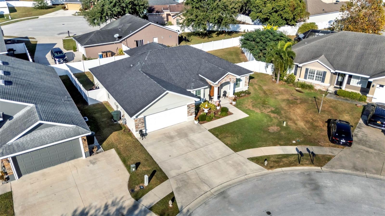
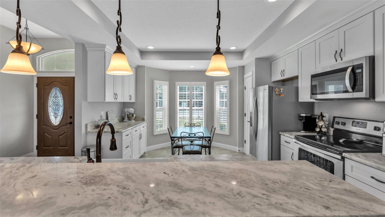
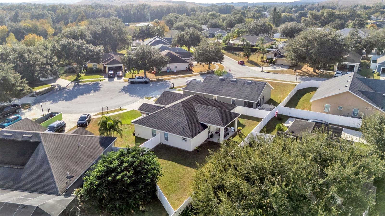
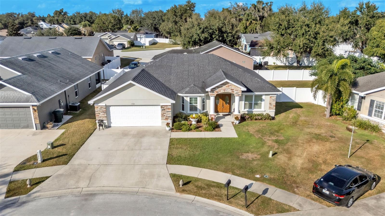
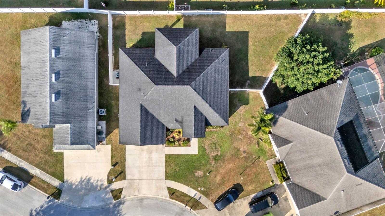
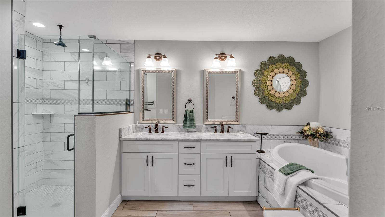
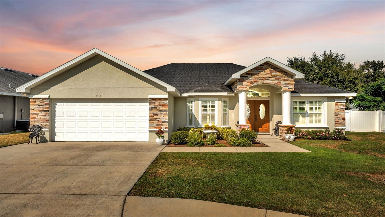
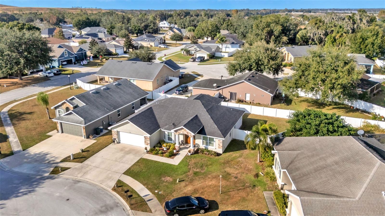
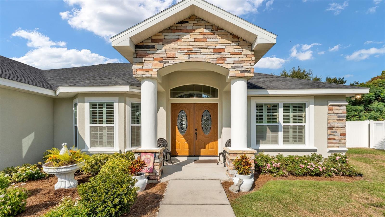
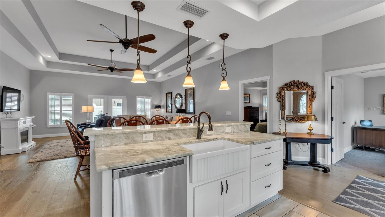
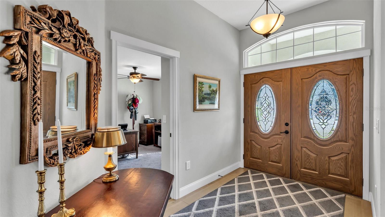
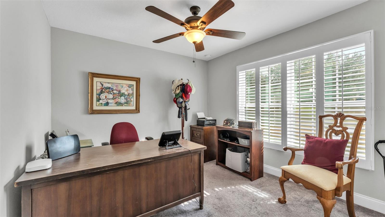
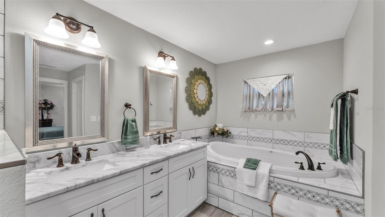
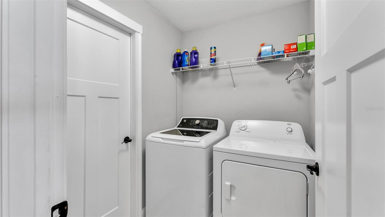
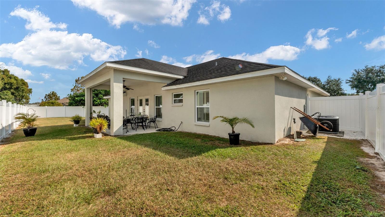
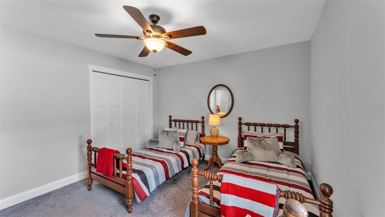
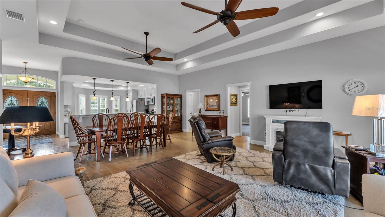
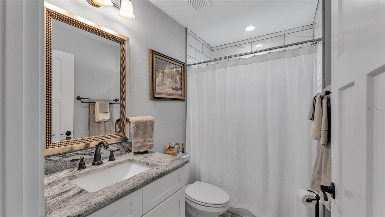
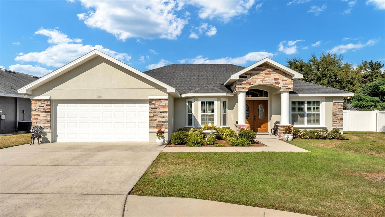
Active
1920 SADDLEWOOD CT
$360,000
Features:
Property Details
Remarks
Welcome to the community of Saddlewood, a small neighborhood in the outskirts of Bartow. Presented to you is this 2022 custom built 4-bedroom 2-bathroom home with elegant custom features! Started at the entry way you will notice this home was upgraded with stone accents, and french doors coming in the front, a beautiful start to whats to come! Making your way inside you are met with a wide-open floor plan that is designed for both functionality and entertaining. The kitchen offers stone counters with both an eat in breakfast nook, OR bar seating. Making your way through the home you will notice the tall ceilings with a double tray in the living space, a split floor plan, and luxury plantation shutters throughout offering all the natural light you could want. The primary bedroom features a tray ceiling as well, with dual walk-in closets, a massive soaking tub, walk-in shower, AND a dual vanity. This home just keeps giving. Going back through the main living area and towards the back yard you have another french door leading to a covered lanai surrounded by a new vinyl fence for privacy. Located minutes from down-town Bartow, Polk State College, shopping, and dining this central location has it all. Schedule your private tour today!
Financial Considerations
Price:
$360,000
HOA Fee:
350
Tax Amount:
$1704.48
Price per SqFt:
$181.82
Tax Legal Description:
SADDLEWOOD PB 127 PGS 30-31 LOT 12
Exterior Features
Lot Size:
7640
Lot Features:
Landscaped, Paved
Waterfront:
No
Parking Spaces:
N/A
Parking:
N/A
Roof:
Shingle
Pool:
No
Pool Features:
N/A
Interior Features
Bedrooms:
4
Bathrooms:
2
Heating:
Central
Cooling:
Central Air
Appliances:
Dishwasher, Microwave, Refrigerator
Furnished:
Yes
Floor:
Carpet, Laminate, Tile
Levels:
One
Additional Features
Property Sub Type:
Single Family Residence
Style:
N/A
Year Built:
2020
Construction Type:
Block, Stucco
Garage Spaces:
Yes
Covered Spaces:
N/A
Direction Faces:
South
Pets Allowed:
Yes
Special Condition:
None
Additional Features:
French Doors, Sidewalk
Additional Features 2:
Verify with the HOA.
Map
- Address1920 SADDLEWOOD CT
Featured Properties