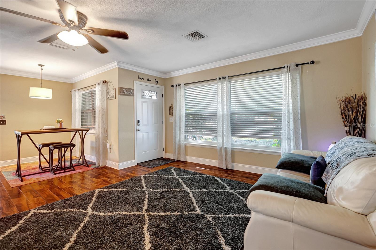
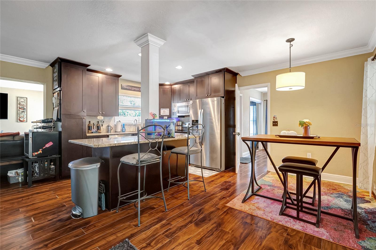
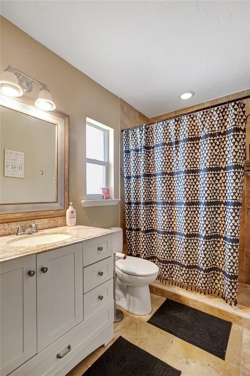
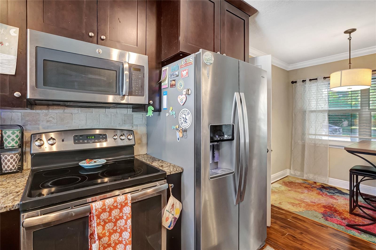
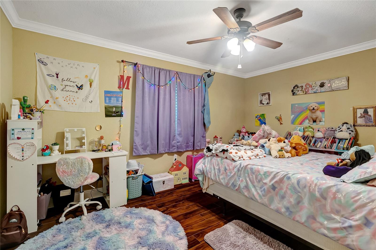
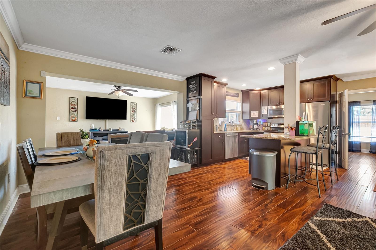
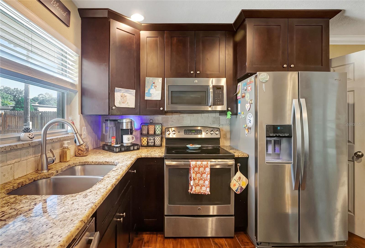
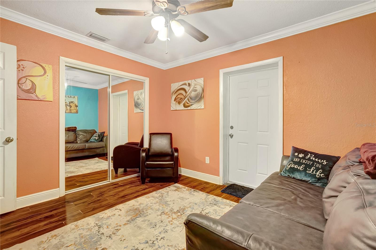
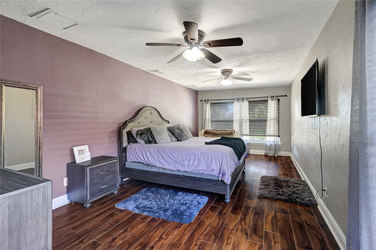
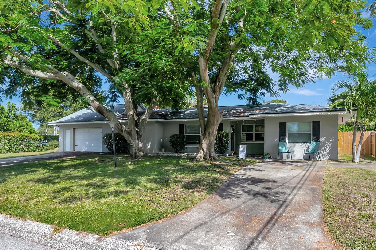
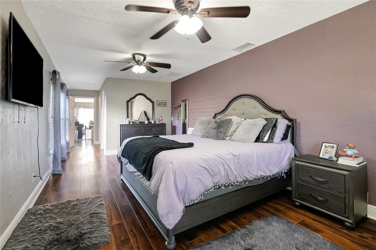
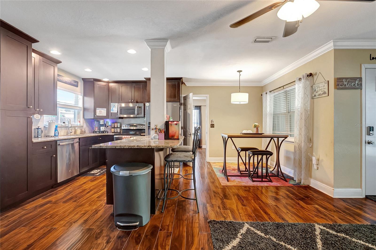
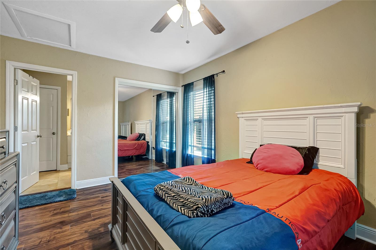
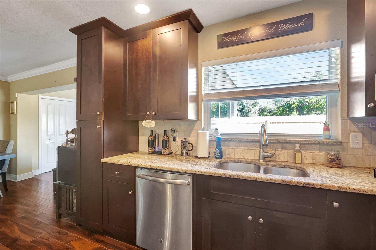
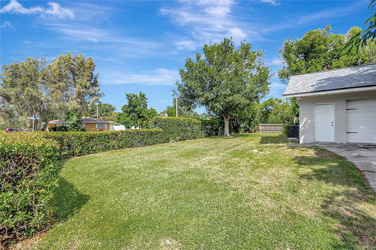
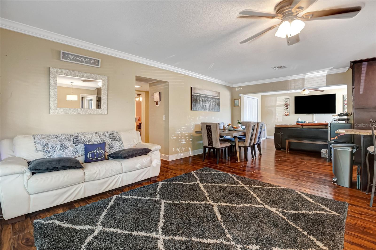
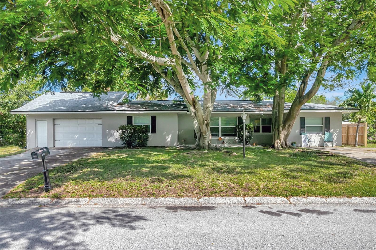
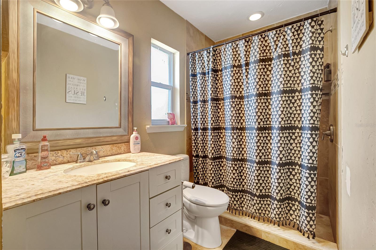
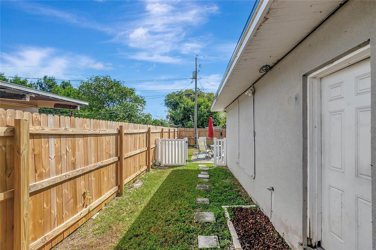
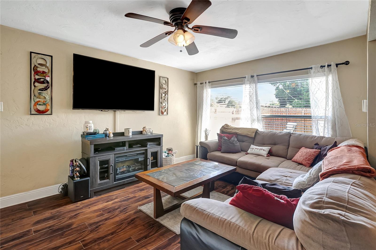
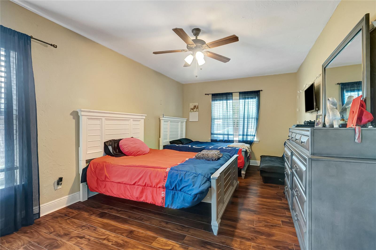
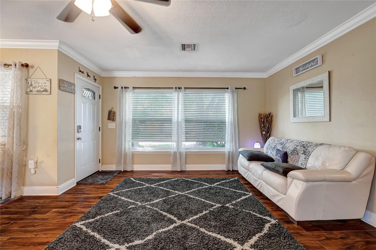
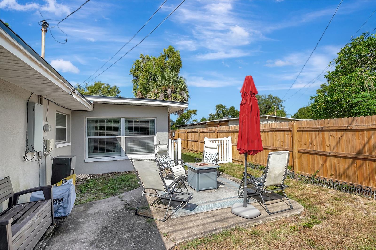
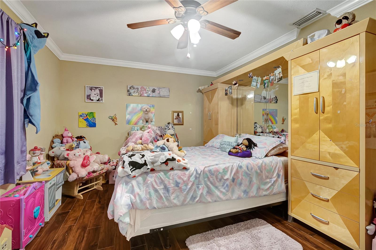
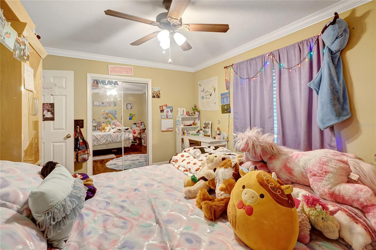
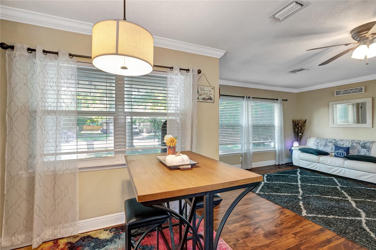
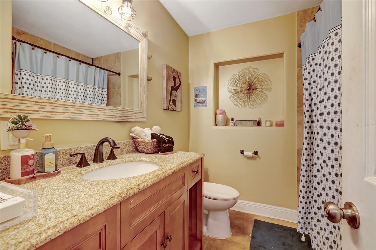
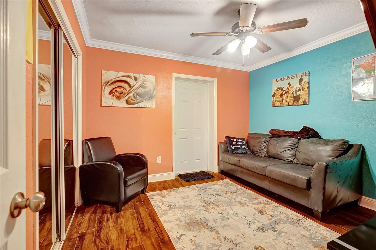
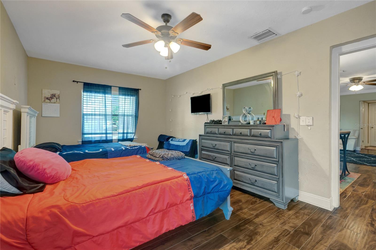
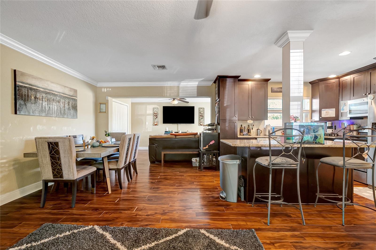
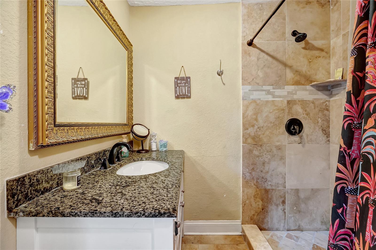
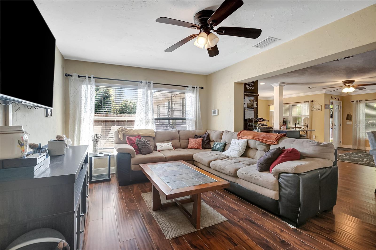
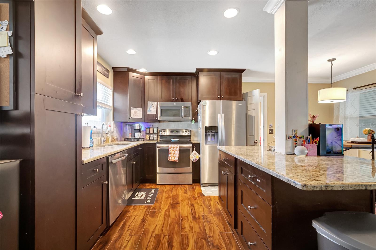
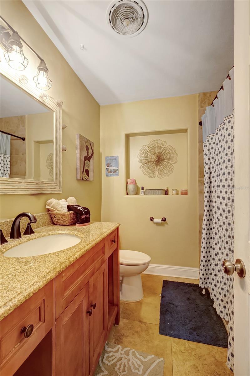
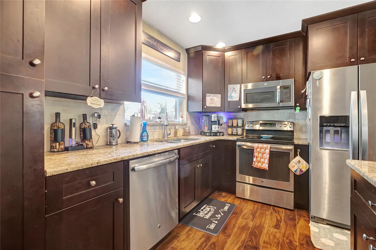
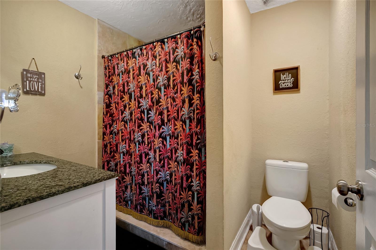
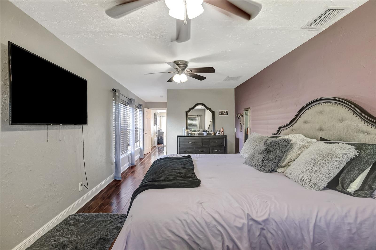
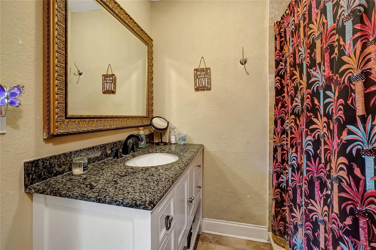
Active
1700 SCOTT ST
$445,000
Features:
Property Details
Remarks
Discover the perfect blend of classic Florida charm and modern functionality in this beautifully updated 4-bedroom, 3-bathroom home located in the desirable Highland Pines neighborhood. Designed with a versatile split floor plan featuring two spacious primary suites, this home offers flexibility for families, guests, or multigenerational living. The fully updated kitchen boasts a center island with breakfast bar, granite countertops, and stainless steel appliances. It opens seamlessly into two separate dining areas and a warm, inviting family room overlooking the backyard. Choose from two oversized primary bedrooms, each with its own en suite bathroom, while two additional bedrooms share a well-appointed hall bath. Enjoy peace of mind as you are NOT IN A FLOOD ZONE. All of the major systems have been upgraded, including a new roof (2024), HVAC system (2023), and hot water heater (2023). Situated on a fully fenced, oversized corner lot, this home includes a two-car garage, two driveways, and plenty of space to park your RV or boat. Located in a well-established neighborhood perfect for Florida living, you’ll be just minutes from shopping, dining, golf, and the award-winning Clearwater Beach.
Financial Considerations
Price:
$445,000
HOA Fee:
N/A
Tax Amount:
$3791.63
Price per SqFt:
$221.72
Tax Legal Description:
HIGHLAND PINES 5TH ADD BLK 30, LOT 1
Exterior Features
Lot Size:
7976
Lot Features:
N/A
Waterfront:
No
Parking Spaces:
N/A
Parking:
Driveway
Roof:
Shingle
Pool:
No
Pool Features:
N/A
Interior Features
Bedrooms:
4
Bathrooms:
3
Heating:
Central, Electric
Cooling:
Central Air
Appliances:
Disposal, Electric Water Heater, Microwave, Range, Refrigerator
Furnished:
No
Floor:
Laminate
Levels:
One
Additional Features
Property Sub Type:
Single Family Residence
Style:
N/A
Year Built:
1957
Construction Type:
Block
Garage Spaces:
Yes
Covered Spaces:
N/A
Direction Faces:
South
Pets Allowed:
No
Special Condition:
None
Additional Features:
Private Mailbox
Additional Features 2:
Leasing per City of Clearwater rules
Map
- Address1700 SCOTT ST
Featured Properties