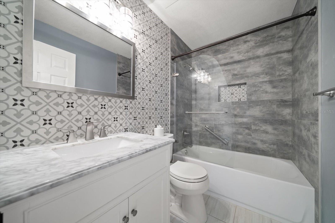
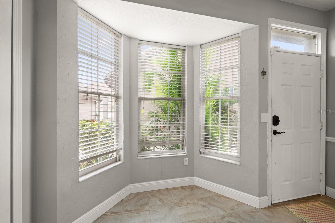
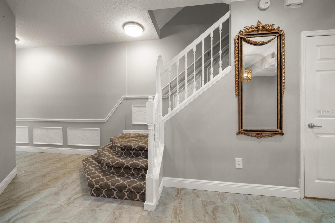
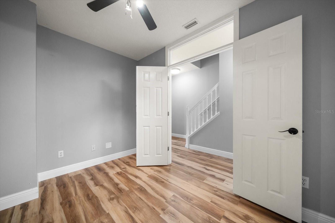
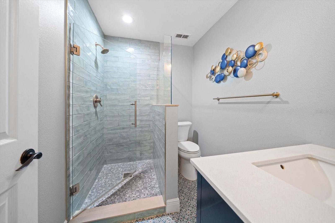
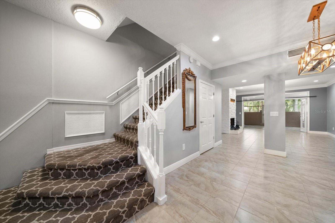
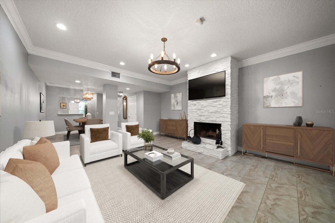
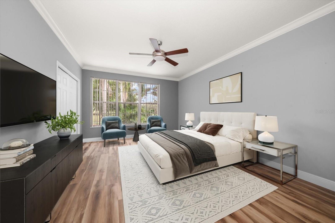
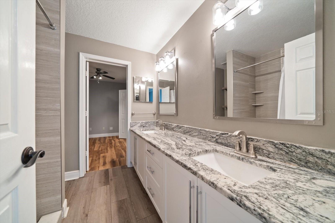
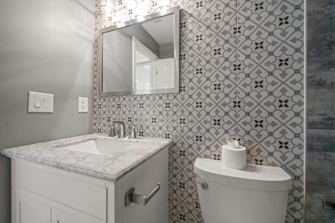
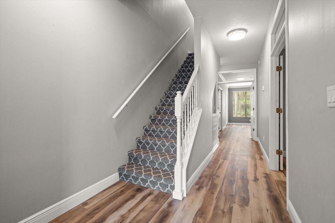
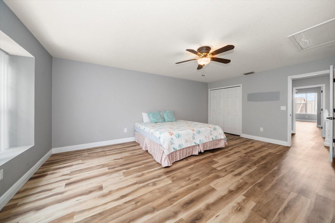
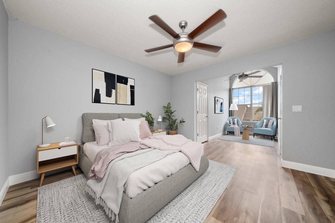
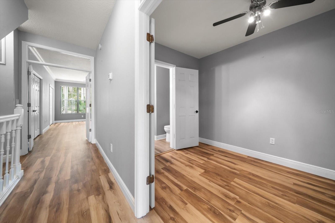
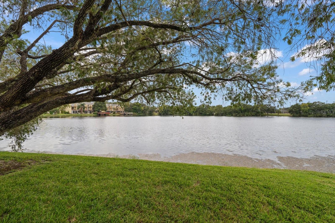
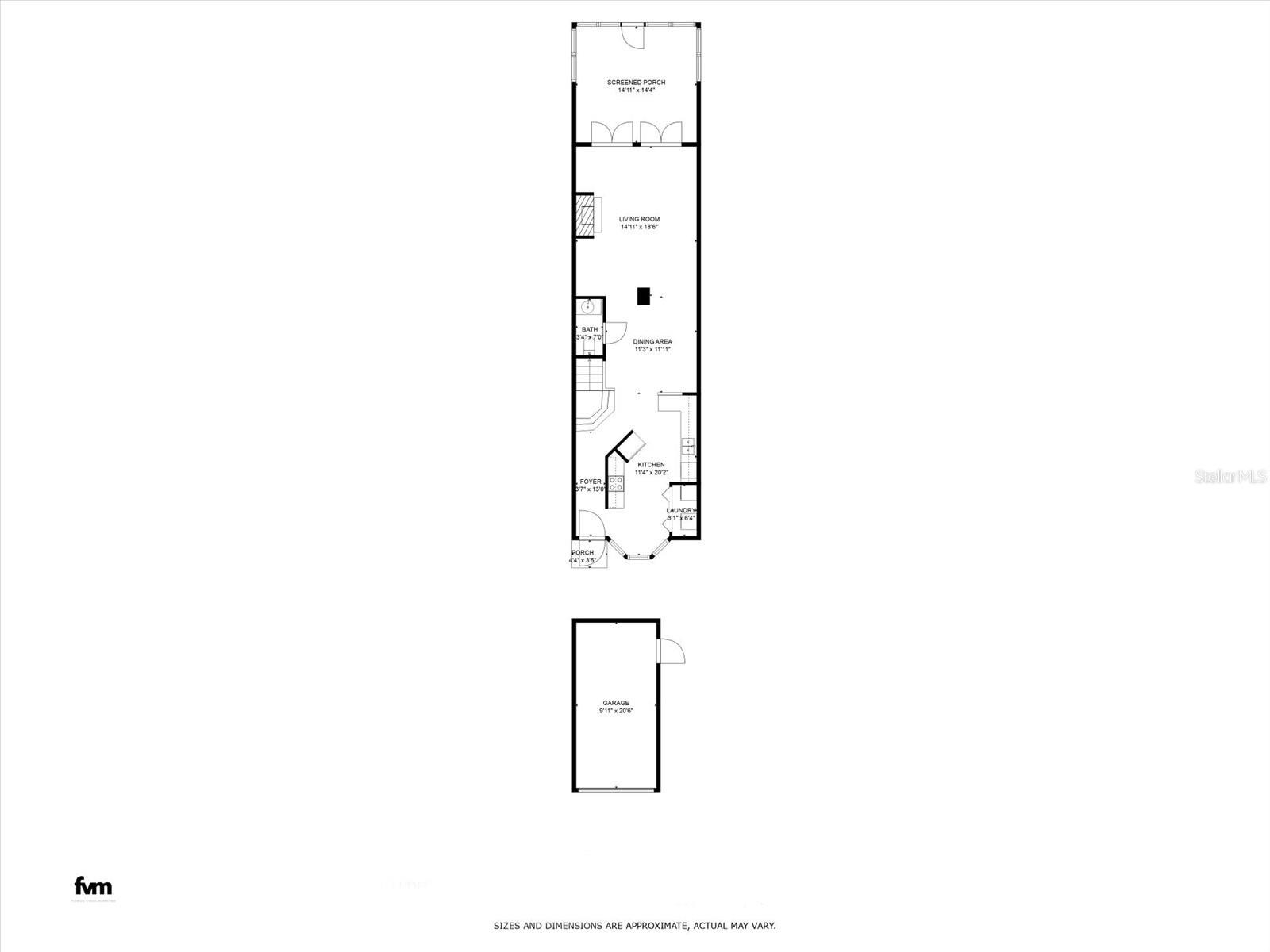
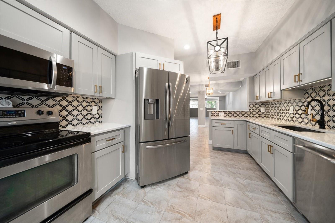
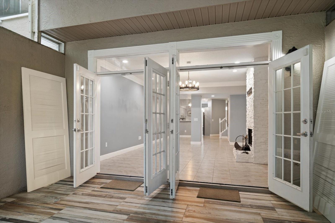
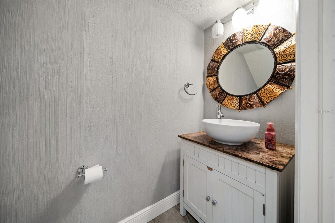
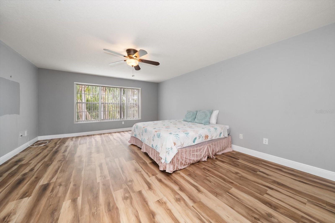
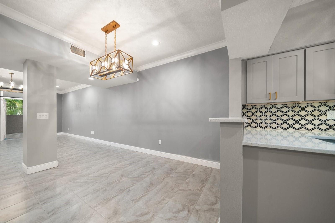
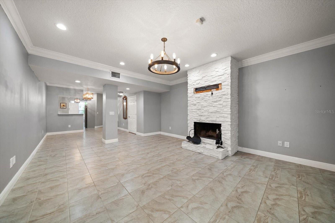
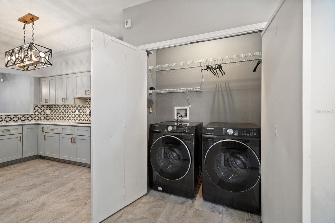
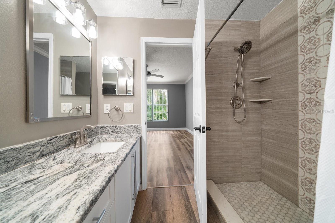
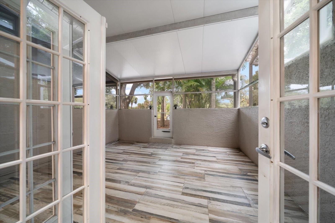
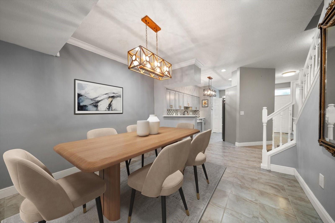
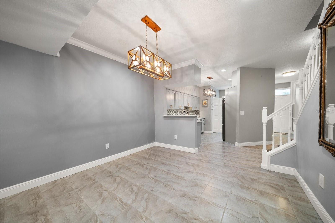
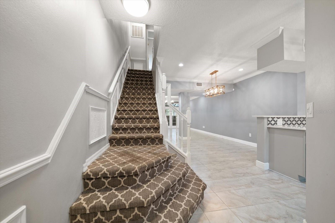
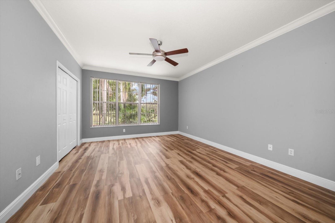
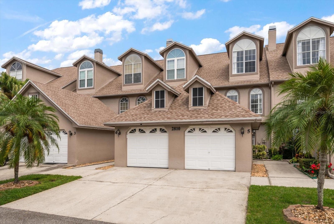
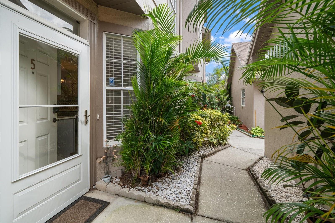
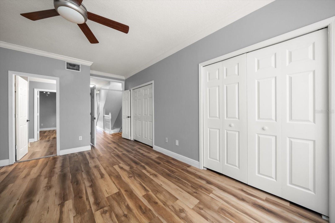
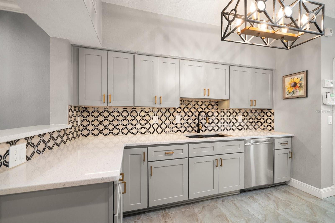
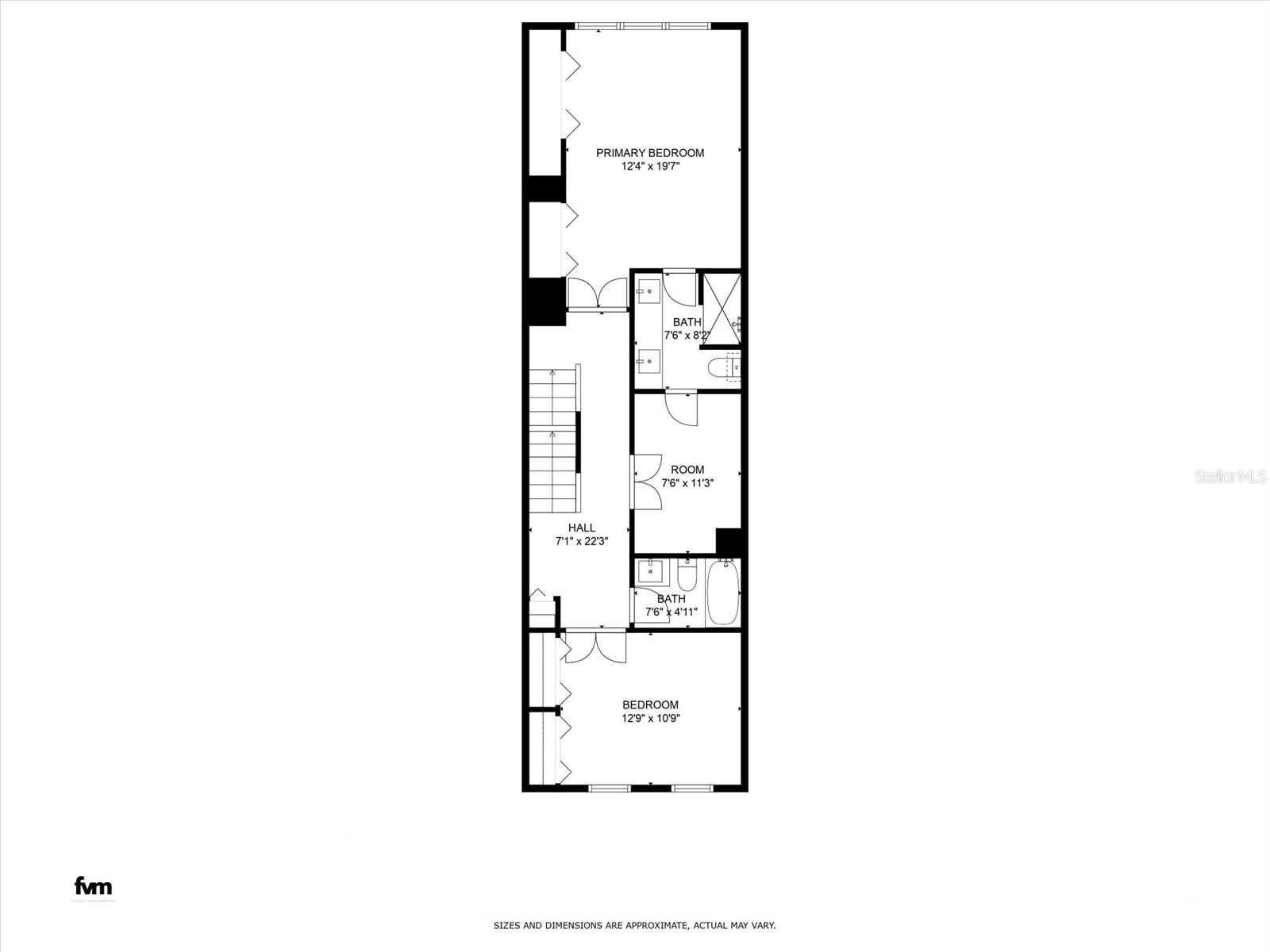
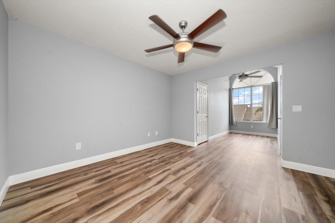
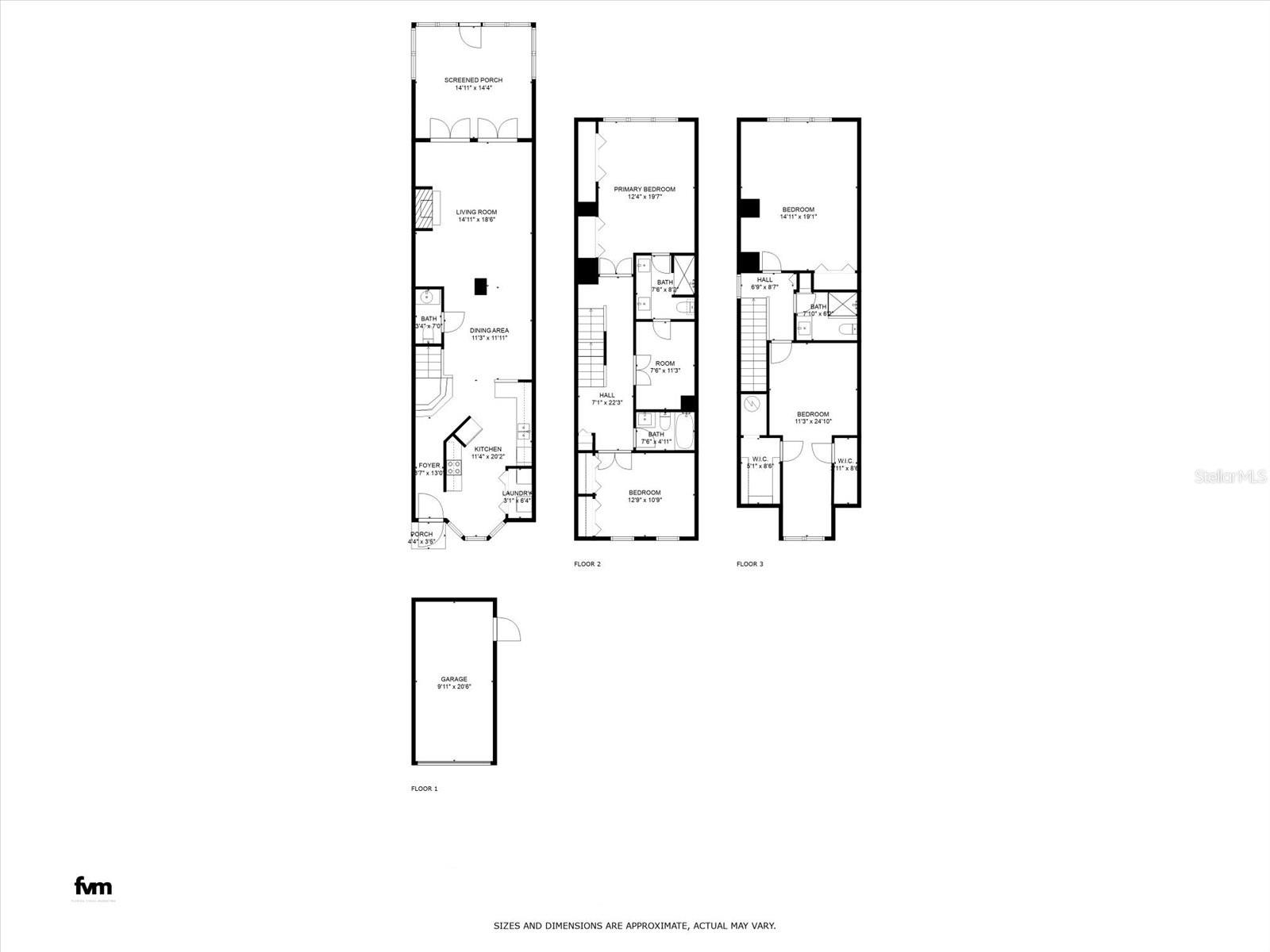
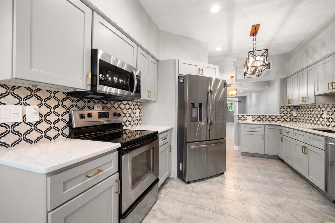
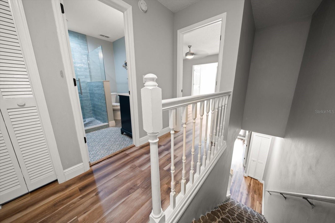
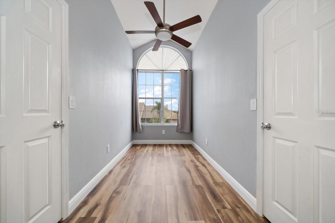
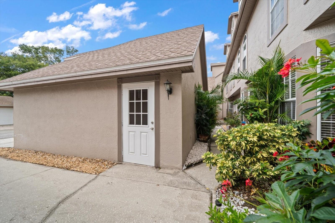
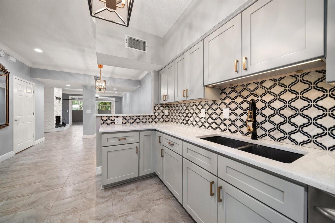
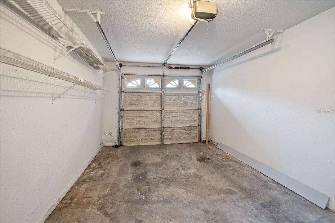

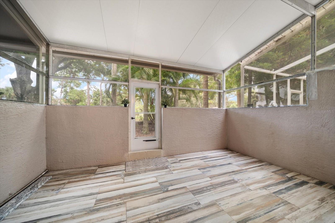
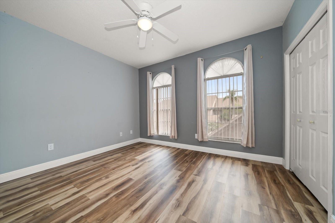
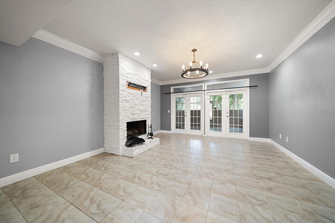
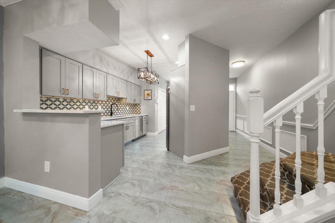
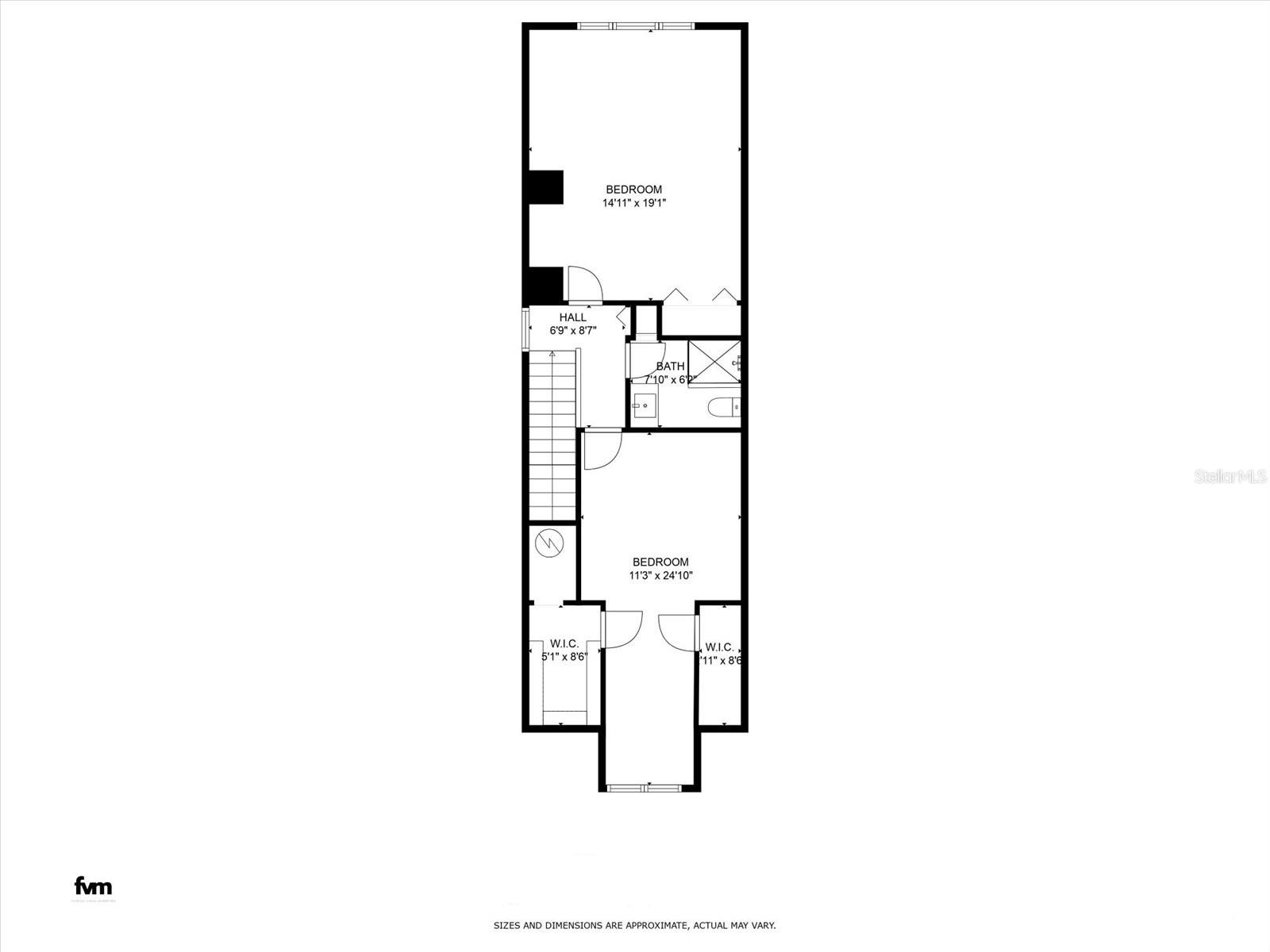
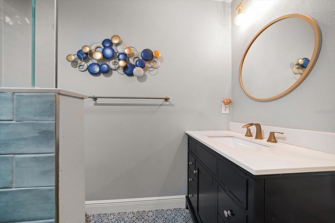
Active
2810 COUNTRYSIDE BLVD #5
$455,000
Features:
Property Details
Remarks
This home is a triple level stunner: • 4 Bedrooms, 3.5 Bathrooms across 2,400 sq ft • Modern kitchen with quartz countertops, gorgeous designer tiled backsplash, soft-close cabinetry, deep matte granite composite sink, brushed gold hardware & faucet. • Crown molding, recessed lighting with dimmers • Main level laundry; large front-loading washer & dryer. • Wood-burning fireplace with slate brick surround • Florida room with French doors and full tiling • Primary suite offers double closets with ensuite dual vanity bathroom & step in tiled shower. • Bonus room, just off Primary, offers versatile space for office, den or space to create a walk in closet! • Renovated bathrooms with granite-topped vanities and spa-inspired showers • This multi-level design is great for generational living or dual primary suites, each on their own level. • Detached 1 car garage with additional attic storage space • Prime location: Near Countryside Mall, Community Rec Center with park & library, Bowling Lanes, Golf Courses, Restaurants, shopping & a short drive to Clearwater Beach, Honeymoon Island, and downtown Dunedin. Steps away are the Countryside Country Club & Chi Chi Rodriguez driving range & golf club.
Financial Considerations
Price:
$455,000
HOA Fee:
210
Tax Amount:
$4225.57
Price per SqFt:
$189.58
Tax Legal Description:
WESTCHESTER LAKE TOWNHOMES LOT 26
Exterior Features
Lot Size:
2544
Lot Features:
City Limits, In County, Landscaped, Near Public Transit, Sidewalk, Paved
Waterfront:
No
Parking Spaces:
N/A
Parking:
Driveway, Garage Door Opener, Ground Level, Guest
Roof:
Shingle
Pool:
No
Pool Features:
N/A
Interior Features
Bedrooms:
4
Bathrooms:
4
Heating:
Central, Electric
Cooling:
Central Air
Appliances:
Dishwasher, Disposal, Dryer, Electric Water Heater, Microwave, Range, Refrigerator, Washer, Water Softener
Furnished:
Yes
Floor:
Ceramic Tile, Laminate
Levels:
Three Or More
Additional Features
Property Sub Type:
Townhouse
Style:
N/A
Year Built:
1991
Construction Type:
Stucco, Frame
Garage Spaces:
Yes
Covered Spaces:
N/A
Direction Faces:
West
Pets Allowed:
Yes
Special Condition:
None
Additional Features:
Lighting
Additional Features 2:
Contact HOA president Ed Tafelski at [email protected] for leasing application submission/procedures/rules
Map
- Address2810 COUNTRYSIDE BLVD #5
Featured Properties