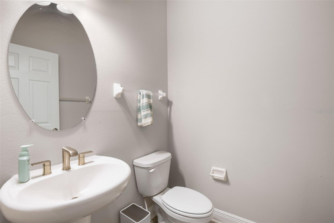
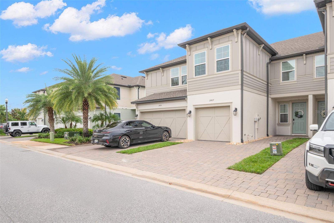
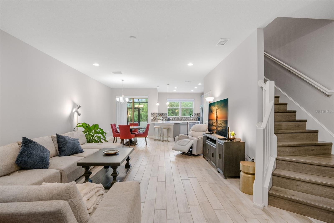
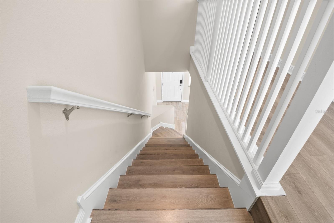
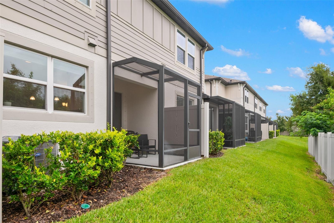
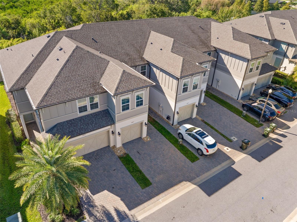
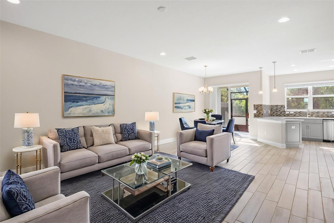
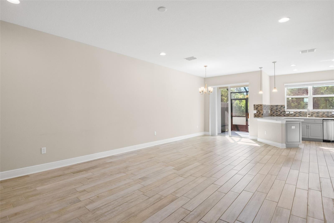
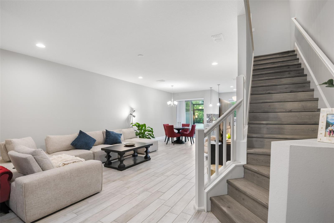
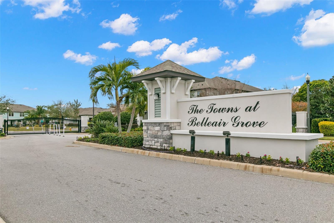
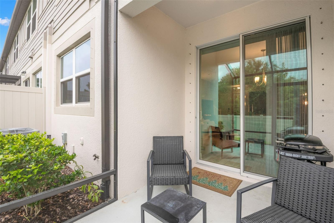
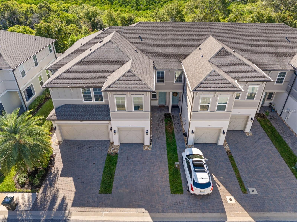
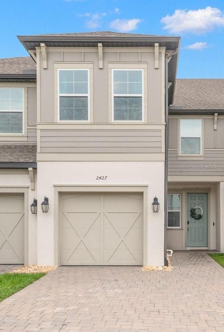
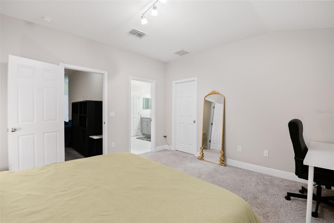
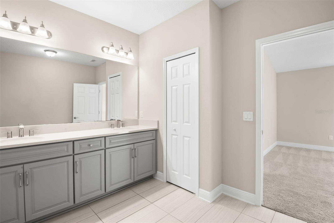
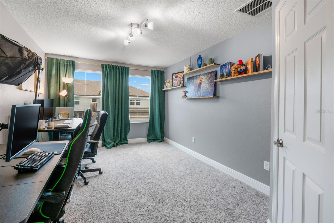
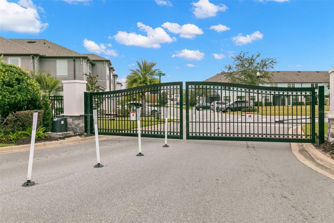
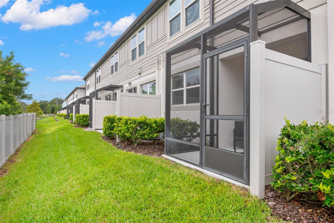
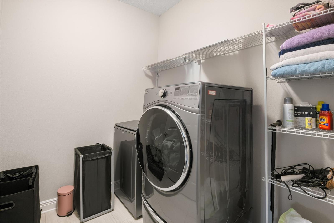
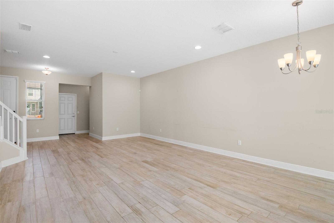
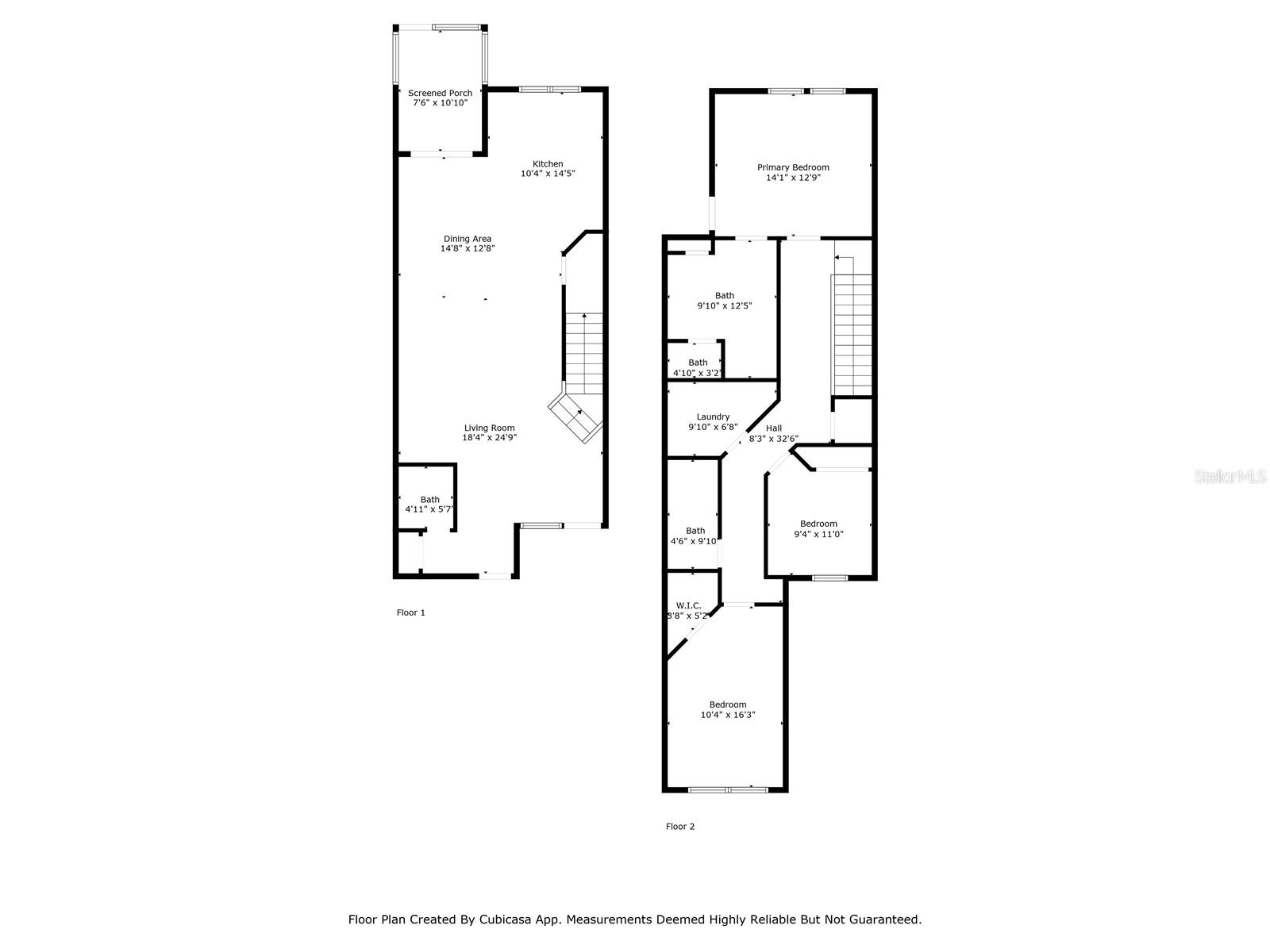
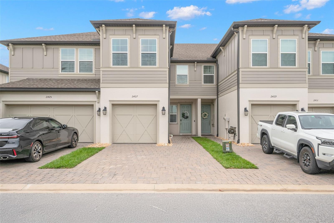
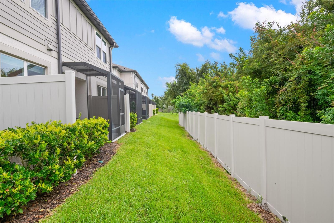
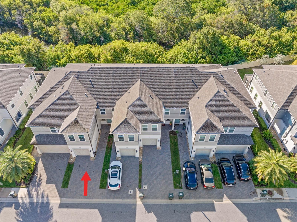
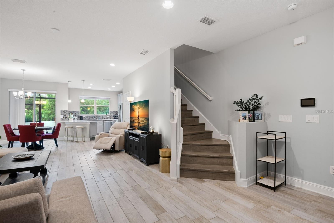
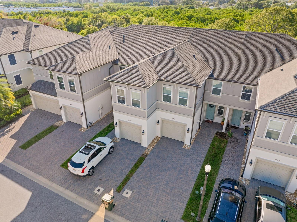
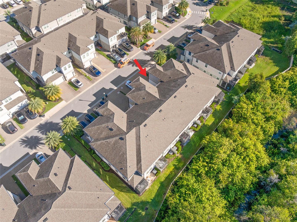
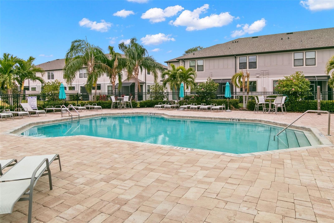
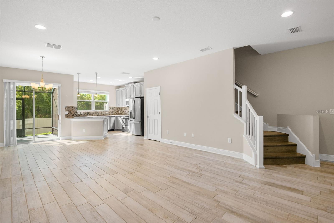
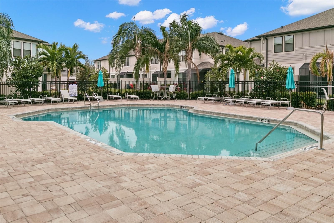
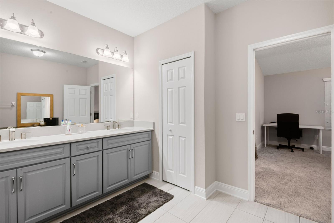
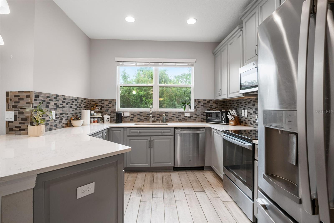
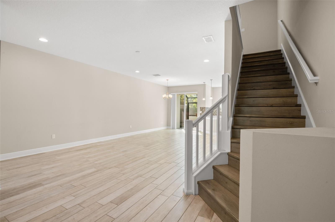
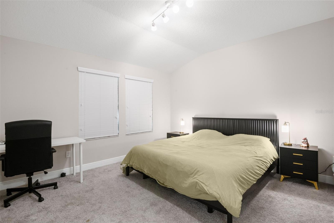
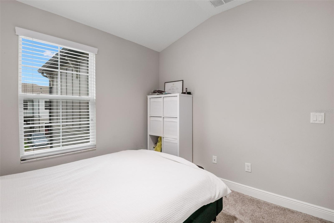
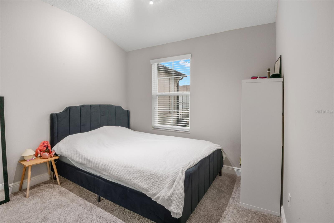
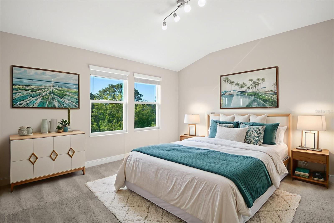
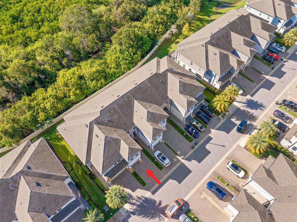
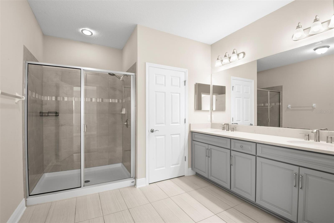
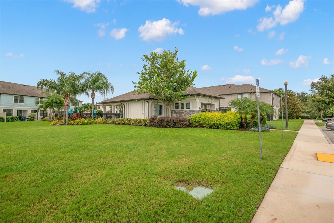
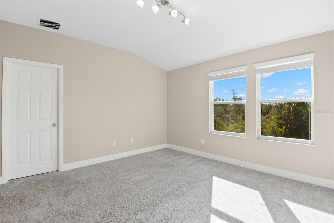
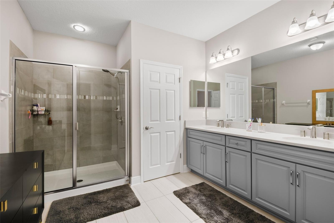
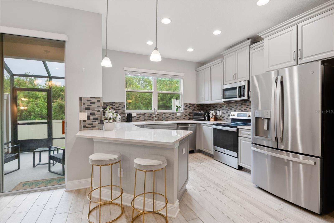
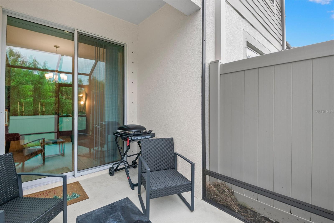
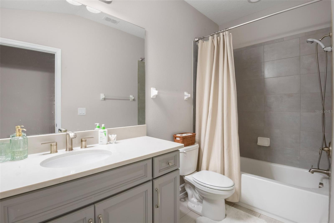
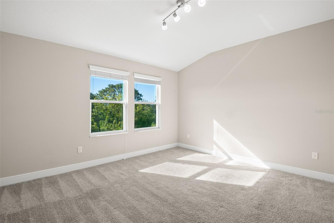
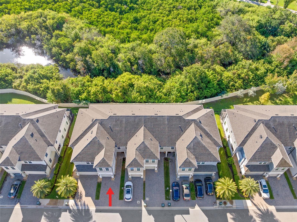
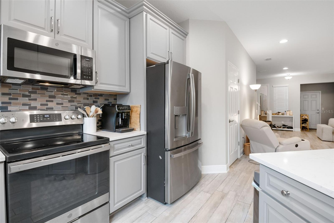
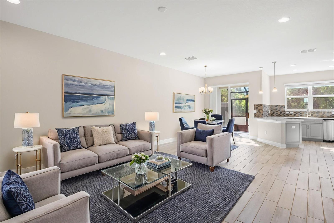
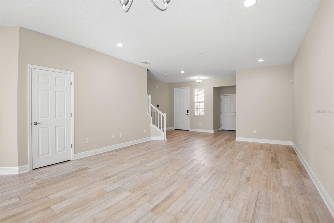
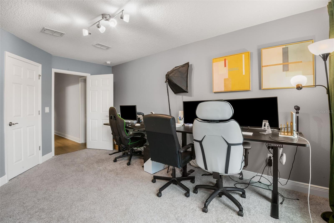
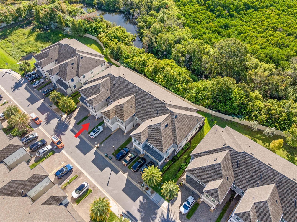
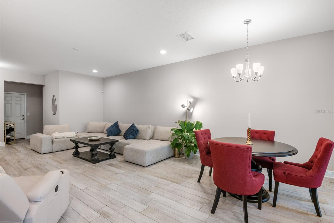
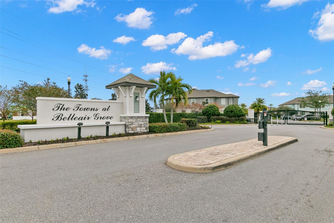
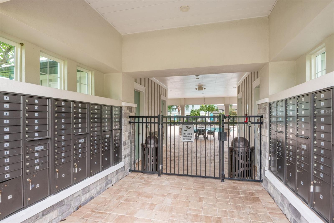
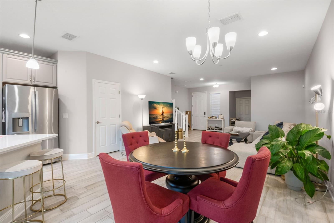
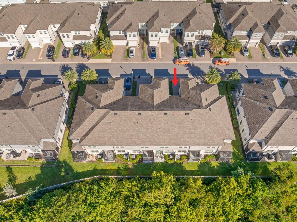
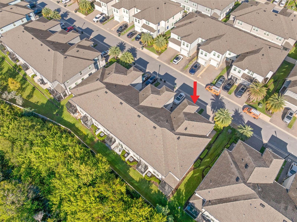
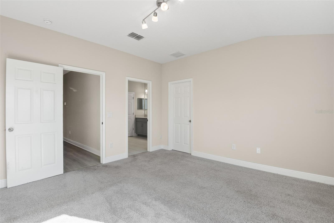
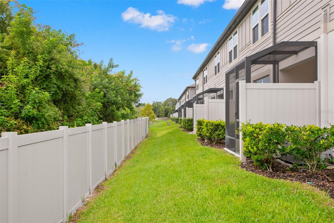
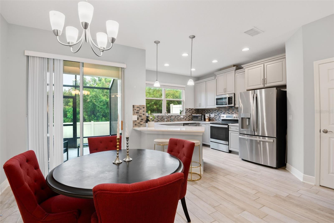
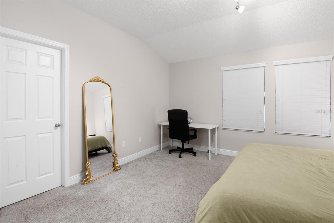
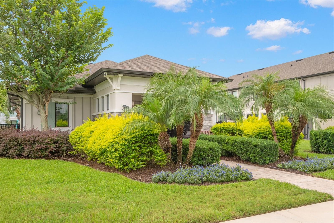
Active
2427 FOGGY CREEK CIR
$450,000
Features:
Property Details
Remarks
One or more photo(s) has been virtually staged. WOW WOW WOW ... Welcome home to this 3 bed/2.5 bath townhome in the highly sought-after Towns at Belleair Grove gated community! Home has beautiful views of conservation beyond the living space. From the moment you step inside, you’ll love the bright, open-concept floor plan with high volume ceilings that is designed for both everyday living and entertaining. The spacious living and dining area features wood-look tile flooring and flows seamlessly into the modern kitchen with quartz countertops, light gray cabinetry, decorative tile backsplash, stainless steel appliances, and breakfast bar. Your sliding glass doors take you to your screened in porch, which overlooks conservation and is nice and private. A convenient half bath, ample storage (including a large under-stair closet), and direct garage access complete the first floor. Upstairs, the primary suite offers peaceful conservation views, high ceilings, recessed lighting, large walk-in closet, and a spa-like en suite with oversized step-in shower, dual-sink vanity, linen closet, and private water closet. Two additional bedrooms with generous closets share a full hall bath with tub/shower combo. The laundry room with extra storage, laminate wood flooring in the hallway and stairs add convenience, while the bedrooms are carpeted for comfort. Enjoy all that Towns at Belleair Grove has to offer, including a resort-style pool and spa, clubhouse, and private mailboxes—all within a secure gated setting. Ideally located near US-19, this home offers easy access to Tampa, St. Pete, beaches, dining, and shopping. With its modern finishes, smart layout, and unbeatable location, this townhome is the perfect blend of comfort and convenience. Don’t wait—schedule your private tour today!
Financial Considerations
Price:
$450,000
HOA Fee:
413
Tax Amount:
$7605
Price per SqFt:
$242.85
Tax Legal Description:
TOWNS AT BELLEAIR GROVE LOT 28
Exterior Features
Lot Size:
1838
Lot Features:
N/A
Waterfront:
No
Parking Spaces:
N/A
Parking:
N/A
Roof:
Shingle
Pool:
No
Pool Features:
N/A
Interior Features
Bedrooms:
3
Bathrooms:
3
Heating:
Central
Cooling:
Central Air
Appliances:
Dishwasher, Dryer, Microwave, Range, Refrigerator, Washer
Furnished:
No
Floor:
Laminate, Tile
Levels:
Two
Additional Features
Property Sub Type:
Townhouse
Style:
N/A
Year Built:
2021
Construction Type:
Block
Garage Spaces:
Yes
Covered Spaces:
N/A
Direction Faces:
North
Pets Allowed:
Yes
Special Condition:
None
Additional Features:
Sidewalk, Sliding Doors
Additional Features 2:
Confirm all restrictions with Association, City and County
Map
- Address2427 FOGGY CREEK CIR
Featured Properties