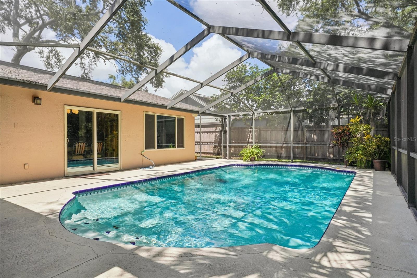
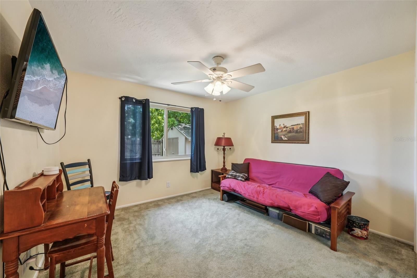
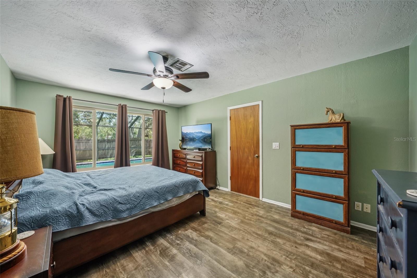
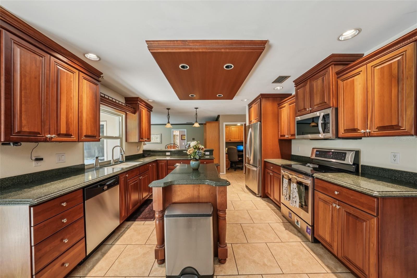
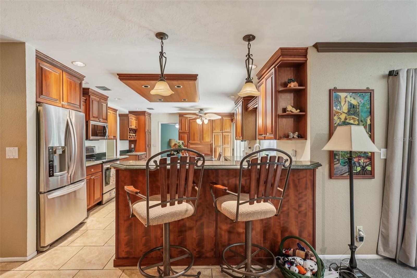
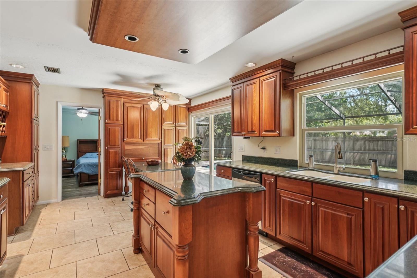
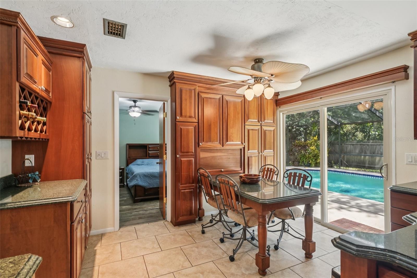
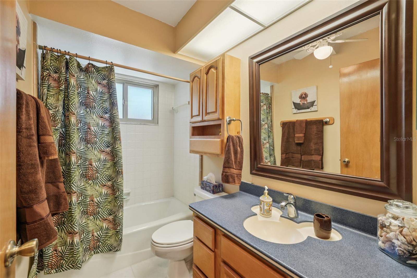
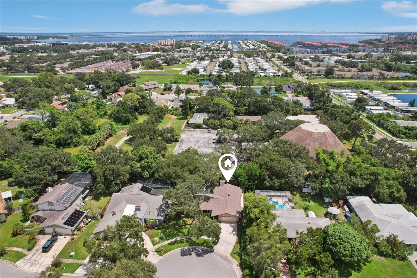
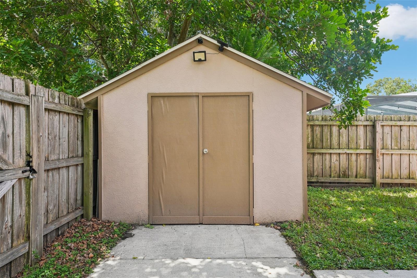
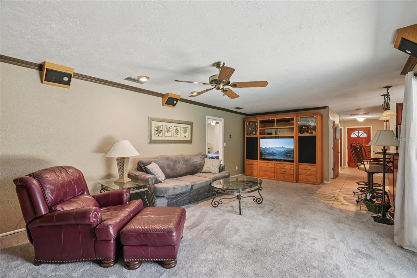
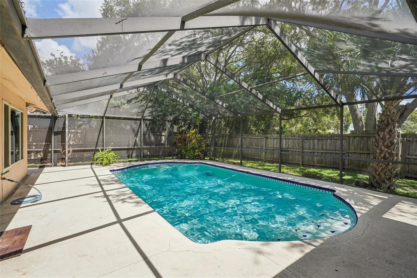
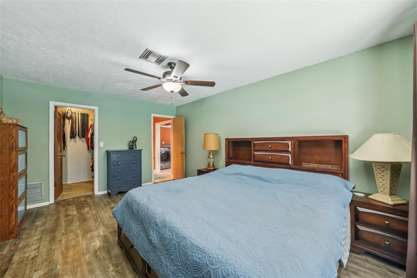
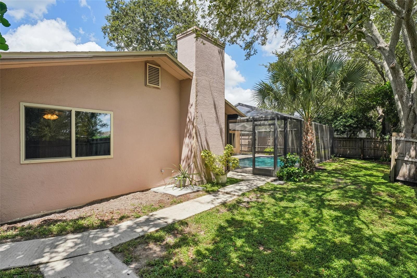
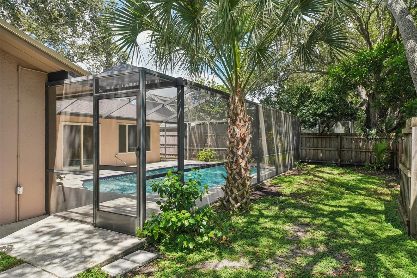
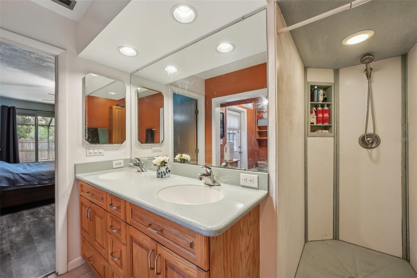
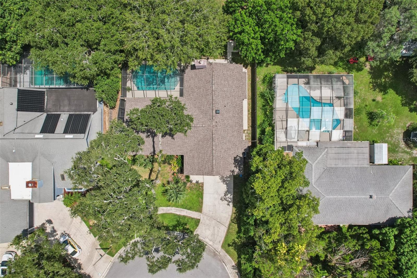
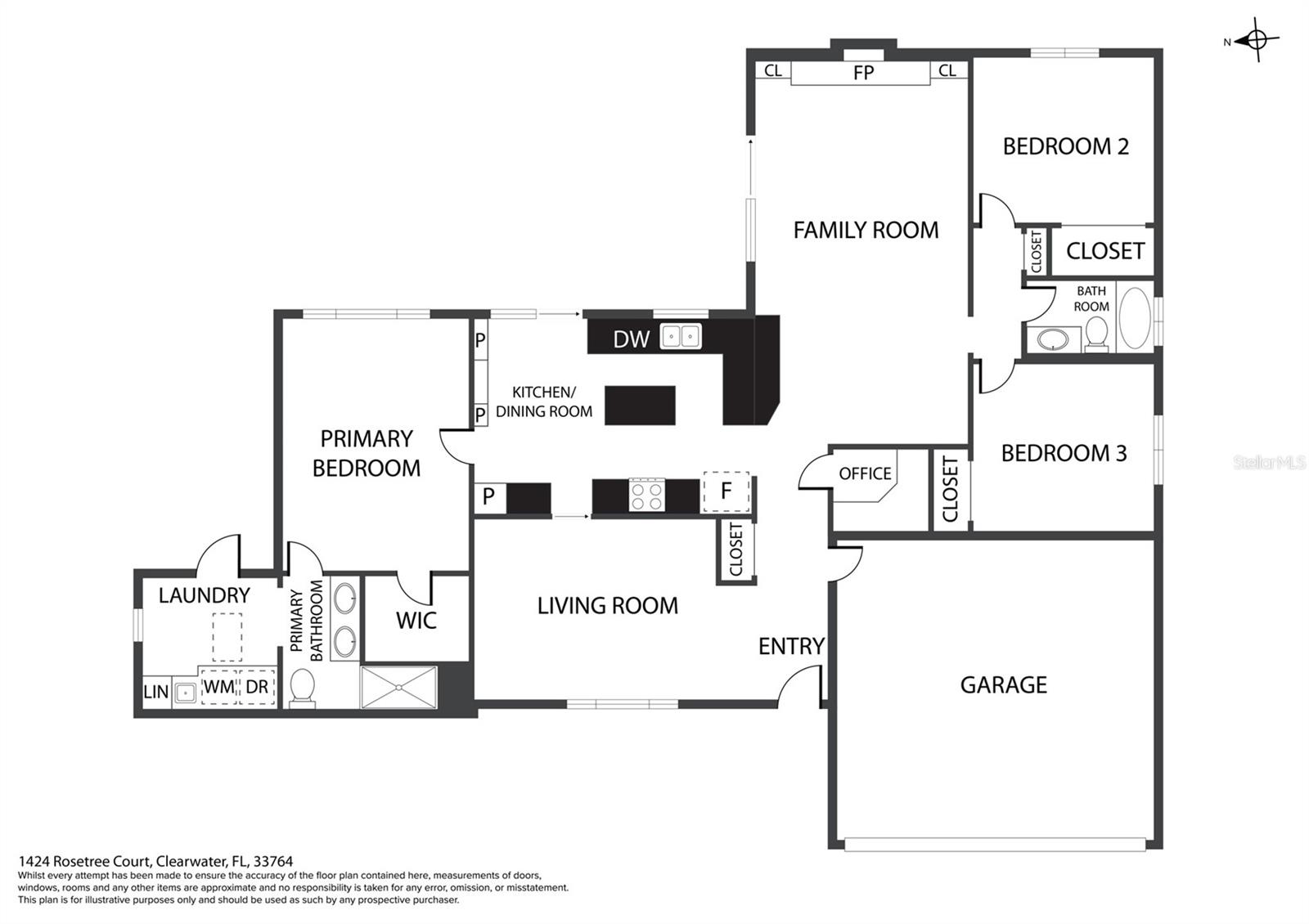
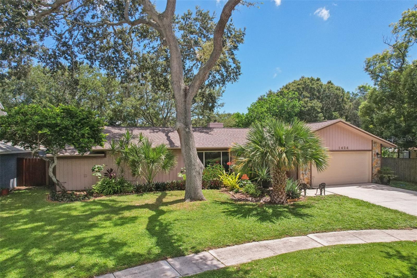
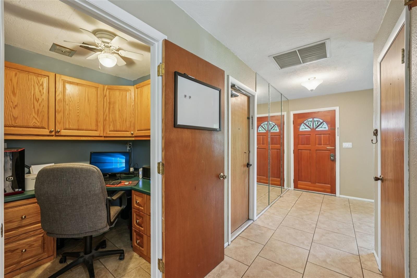
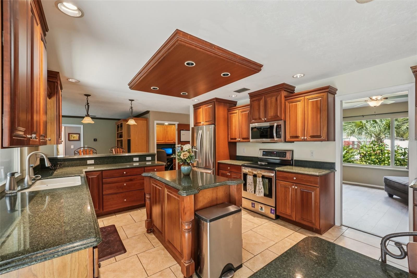
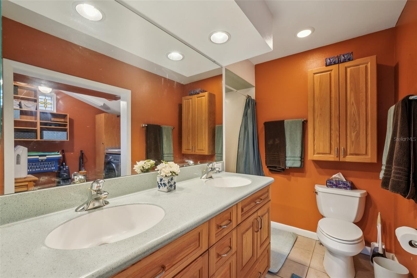
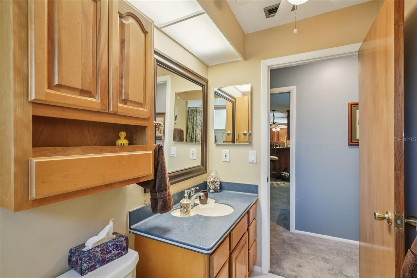
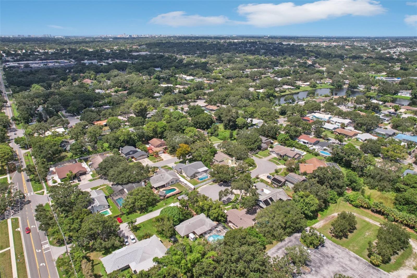
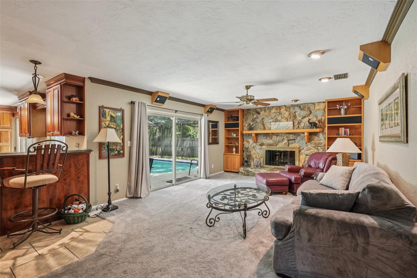
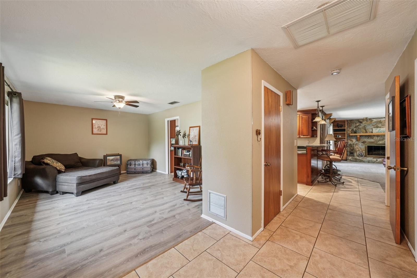
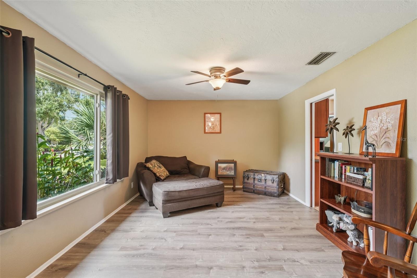
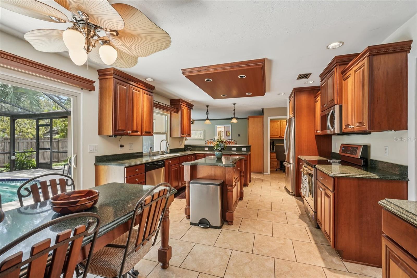
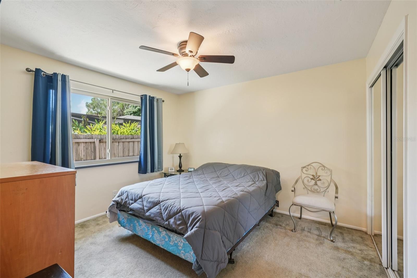
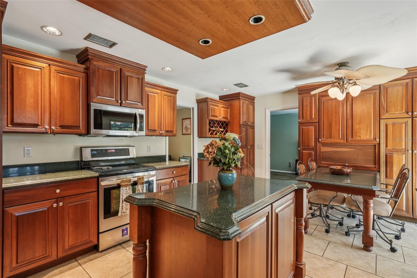
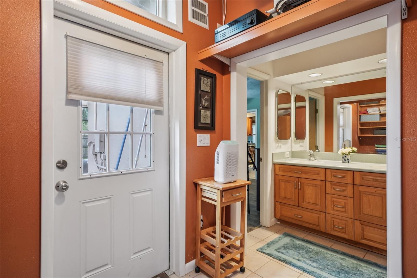
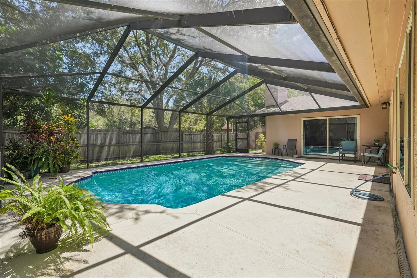
Active
1424 ROSETREE CT
$525,000
Features:
Property Details
Remarks
Welcome to your Home Sweet End-of-Cul-de-Sac POOL home! Located in the quaint Rosetree Court community centrally located in Clearwater near major junctions. This one story, Split Floorplan, 3 bed, 2 bath, 2 car-garage home sits at the quiet end of the cul-de-sac. Newer ROOF only 3 years old as well as Hurricane Impact Windows and and Garage Door to save you money on insurance! Enter in through the glass storm door to find a wonderful floorplan that truly flows. First a formal living or dining room in the front with an oversized picture window. Then on to the heart of the home, a fabulously remodeled kitchen featuring high-end solid wood cabinetry with all the bells and whistles including: a wall of cabinets that showcases the coveted kitchen ‘garage’ to store your bakery goods; as well as a dedicated beverage section with apothecary drawers, wine and glass rack, an expansive pantry with pull out drawers, a pull-out kitchen table. All of this graced by sophisticated granite countertops that encompass the breakfast bar and middle island. For ease of entertaining and everyday living, the kitchen is open to the spacious family room which features a warm and cozy wood-burning stone fireplace and sliders to the pool area. This is a true split floorplan with the two guest bedrooms and full bath being next to the family room. A couple of fun features are a computer room off of the kitchen and a Mickey Mouse shaped sink in the guest bath! Then for maximum privacy the primary bedroom is on the other side of the home and boasts a walk-in closet, slider out to the pool and a generous ensuite bathroom with dual vanities as well as the laundry room for convenience. The backyard will provide hours of relaxation and entertaining with its large pool and screened Lanai to be able to enjoy it in all seasons! HVAC is 8 years old, Water Heater is 4 years old. Just around the corner from the highly rated Discovery Academy of Science (K–8) and just a short drive to Clearwater Beach, St. Pete–Clearwater Airport and Tampa International.
Financial Considerations
Price:
$525,000
HOA Fee:
N/A
Tax Amount:
$3795.8
Price per SqFt:
$304.35
Tax Legal Description:
ROSETREE COURT LOT 13
Exterior Features
Lot Size:
8660
Lot Features:
N/A
Waterfront:
No
Parking Spaces:
N/A
Parking:
Driveway
Roof:
Shingle
Pool:
Yes
Pool Features:
In Ground, Screen Enclosure
Interior Features
Bedrooms:
3
Bathrooms:
2
Heating:
Central
Cooling:
Central Air
Appliances:
Dishwasher, Dryer, Microwave, Range, Refrigerator, Washer
Furnished:
No
Floor:
Carpet, Ceramic Tile, Vinyl
Levels:
One
Additional Features
Property Sub Type:
Single Family Residence
Style:
N/A
Year Built:
1979
Construction Type:
Stucco, Frame
Garage Spaces:
Yes
Covered Spaces:
N/A
Direction Faces:
West
Pets Allowed:
Yes
Special Condition:
None
Additional Features:
Private Mailbox
Additional Features 2:
N/A
Map
- Address1424 ROSETREE CT
Featured Properties