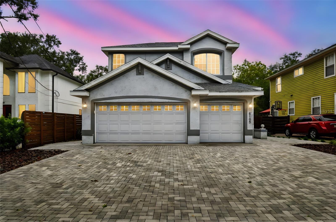
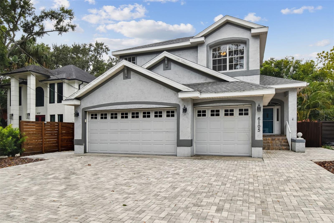
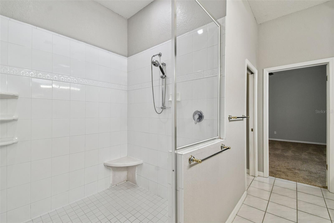
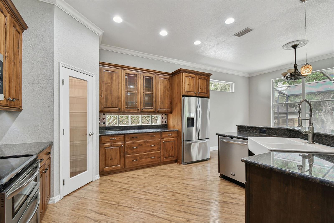
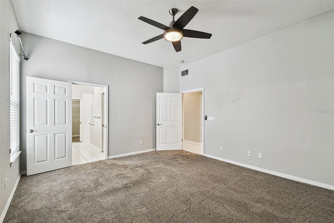
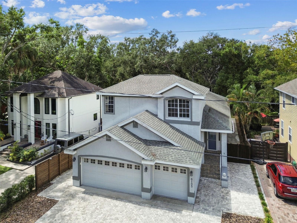
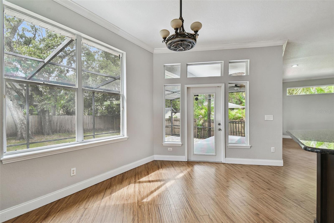
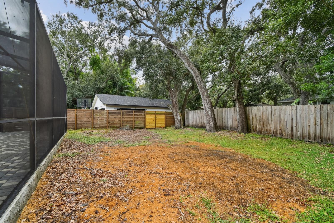
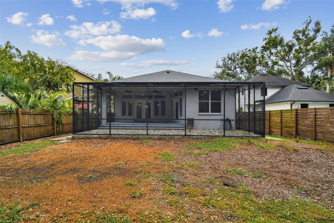
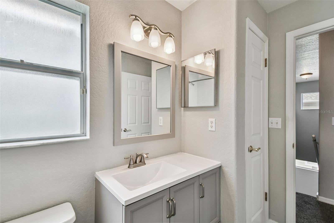
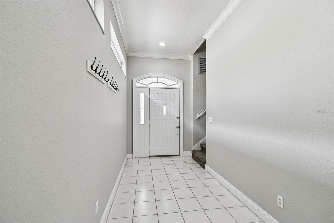
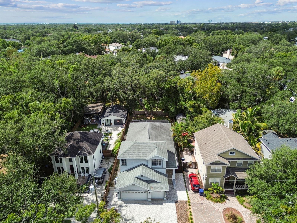
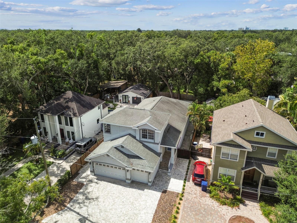
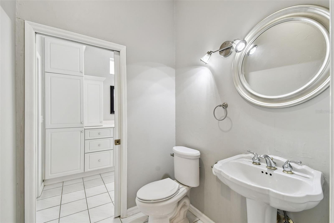
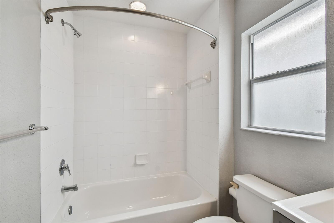
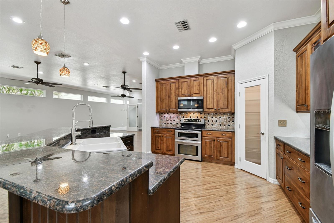
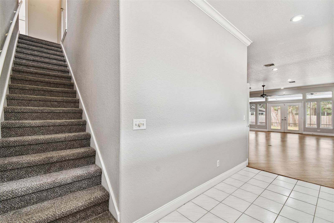
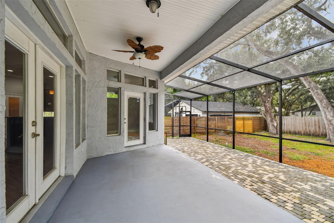
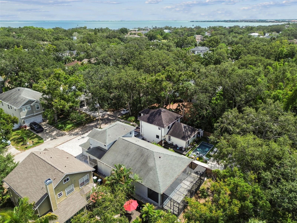
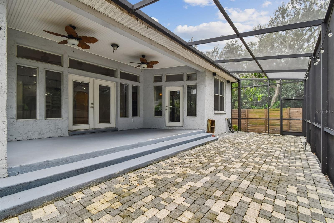
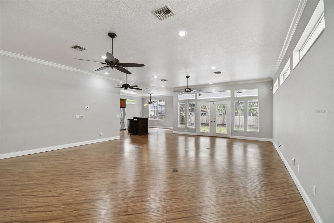
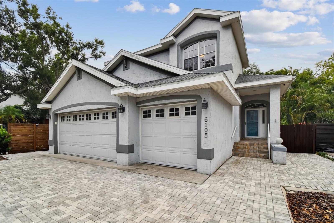
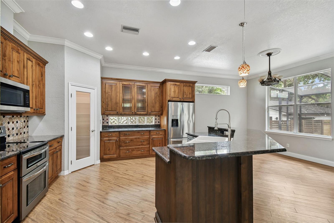
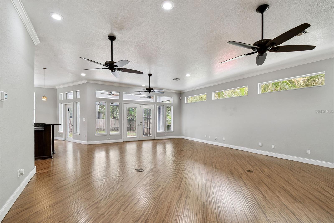
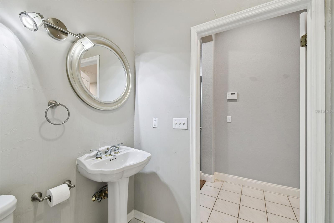
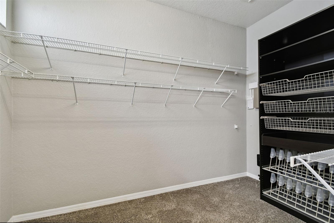
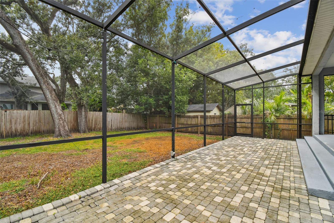
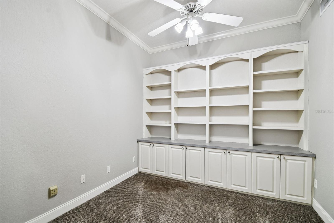
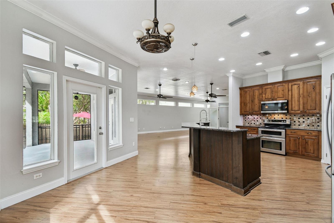
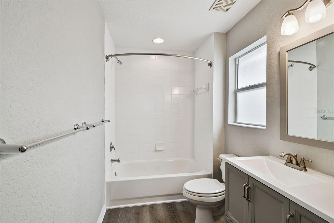
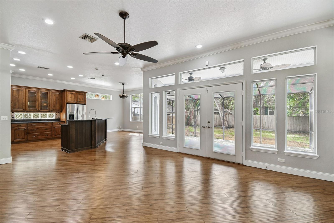
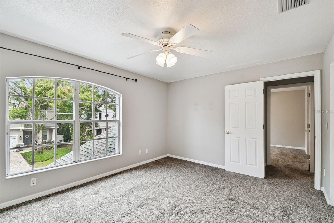
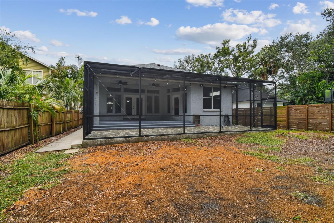
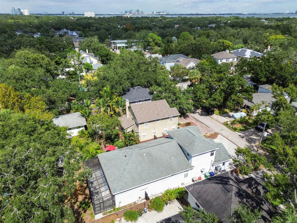
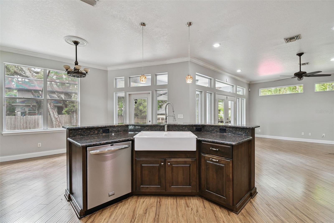
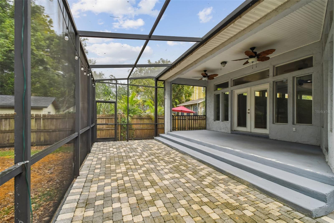
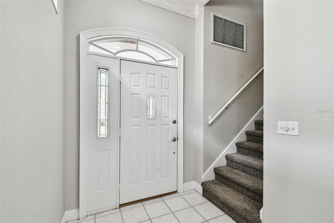
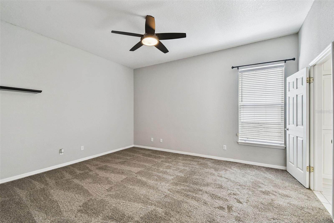
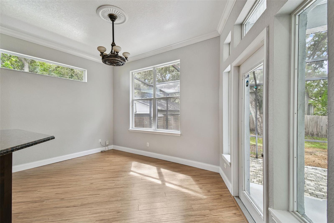
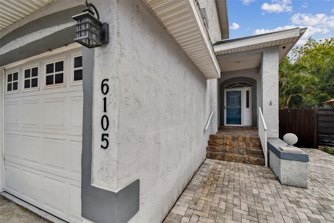
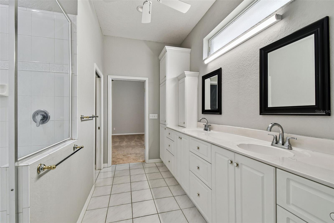
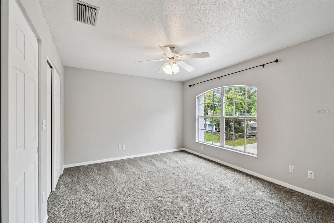
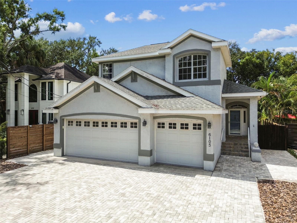
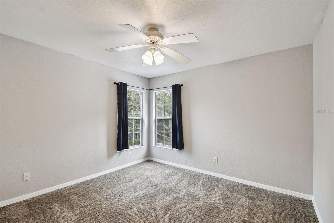
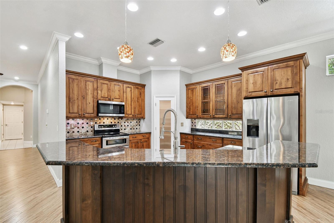
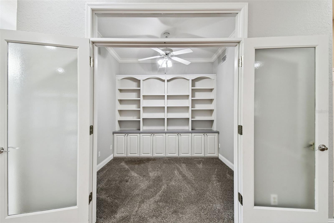
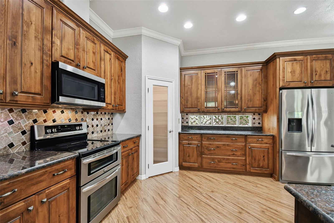
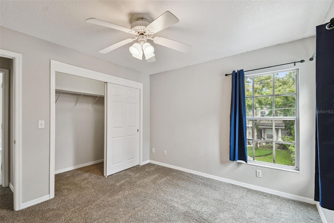
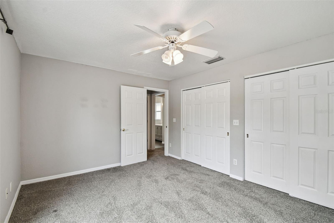
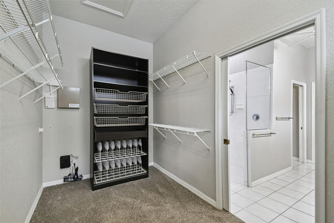
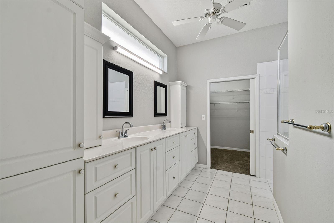
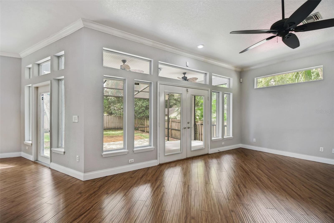
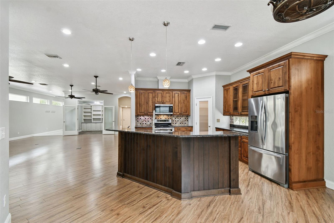
Active
6105 S ELKINS AVE
$849,500
Features:
Property Details
Remarks
3 Bedroom, 2 Bathroom, 3 Car Garage Home with Den and Oversized Living Room in the prestigious Ballast Point Community of South Tampa. Minutes from Downtown Tampa, MacDill AFB, and Bayshore Boulevard. The Home has great street presence - an updated Paver Driveway, a Covered Front Porch, and a coveted 3 Car Garage. Once inside, the impressive 30’ x 22’ Living Room offers so many possibilities for both Personal Time and Entertaining. The attractive Wood Laminate Flooring is laid on the diagonal and draws you into the home and highlights the Open Floorplan of the Living Room, Kitchen, and Breakfast Room. The Living Room has 3 Ceiling Fans and French Doors with Sidelights. So many Architectural Details adorn the home – Crown Molding, 10’ Ceilings, Arched Openings, Transom Windows, and Built-ins. A Den with Custom Cabinetry lies behind frosted French Doors toward the front of the Living Room. This is perfect for an Office, a Playroom, or even as a Guest Bedroom. The Chef’s Kitchen is at the back of the Home. It features Stainless Steel Appliances, Granite Countertops, an artistic Tile Backsplash, Tall Wood Cabinetry with Crown Molding, a Walk-in Pantry, and an Island with large Farmhouse Sink. Eat either in the adjoining Breakfast Alcove overlooking the Screened Lanai or more casually on Barstools along the Kitchen Island. The Primary Bedroom is on the 1st Floor and has an En-Suite Bathroom. The Primary Bathroom is lavish with its Built-in Cabinetry, extended Vanity with 2 Sinks and 2 Mirrors, an oversized Walk-in Glass Enclosed Tiled Shower, and Walk-in Closet with plenty of Shelving and Storage. The additional 2 Bedrooms are on the 2nd Floor. They are in perfect condition with Ceiling Fans and Double Closets. The Upstairs Bedrooms share a Full Bathroom with a Tub-Shower. The large Fully Fenced Backyard is like a Tropical Oasis with multiple Mature Trees providing shade and privacy. Relax outside year-round under the Covered and Screened in Lanai with Paver Porch. Additional Features of this Home include easy to access Attic storage and an EV outlet in the Garage. Great location with easy access to South Tampa Entertainment, Shopping, and Restaurants.
Financial Considerations
Price:
$849,500
HOA Fee:
N/A
Tax Amount:
$13246
Price per SqFt:
$331.97
Tax Legal Description:
MIDWAY HEIGHTS LOT 3 BLK 4 AND E 1/2 OF VACATED ALLEY ABUTTING ON W
Exterior Features
Lot Size:
7500
Lot Features:
City Limits, Landscaped, Level, Paved
Waterfront:
No
Parking Spaces:
N/A
Parking:
Driveway, Garage Door Opener
Roof:
Shingle
Pool:
No
Pool Features:
N/A
Interior Features
Bedrooms:
3
Bathrooms:
2
Heating:
Central
Cooling:
Central Air
Appliances:
Dishwasher, Disposal, Electric Water Heater, Microwave, Range, Refrigerator
Furnished:
Yes
Floor:
Carpet, Ceramic Tile, Laminate
Levels:
Two
Additional Features
Property Sub Type:
Single Family Residence
Style:
N/A
Year Built:
1996
Construction Type:
Block, Stucco
Garage Spaces:
Yes
Covered Spaces:
N/A
Direction Faces:
East
Pets Allowed:
Yes
Special Condition:
None
Additional Features:
French Doors, Private Mailbox
Additional Features 2:
Contact City/County for any Lease Restrictions.
Map
- Address6105 S ELKINS AVE
Featured Properties