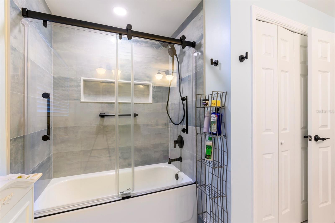
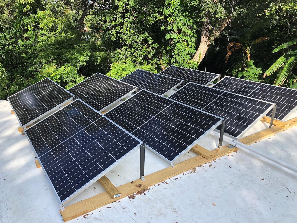
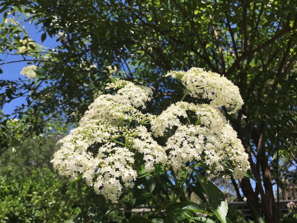
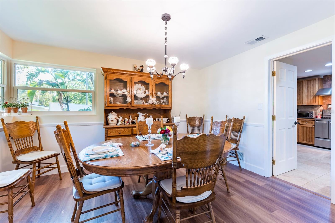
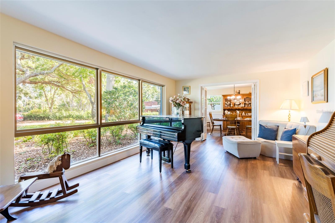
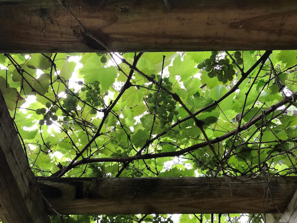
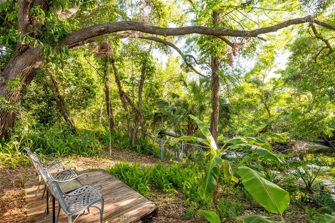
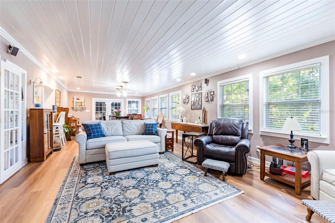
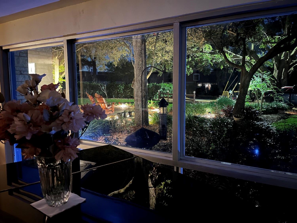
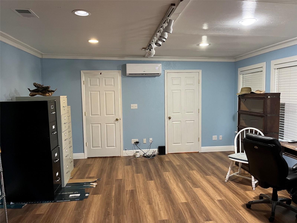
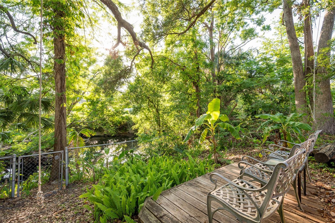
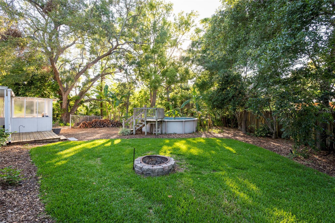
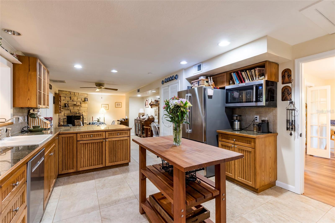
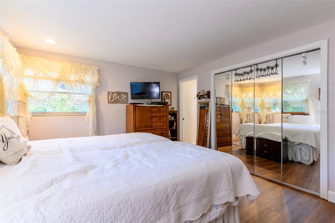
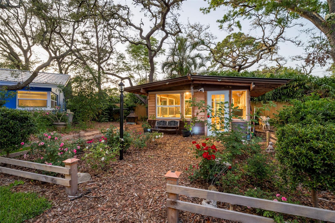
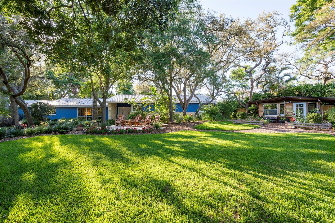
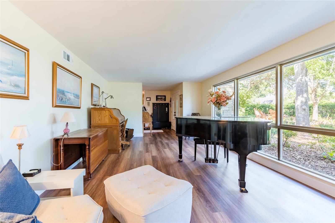
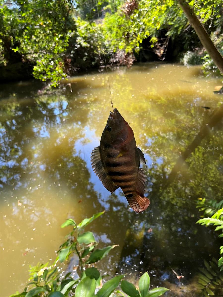
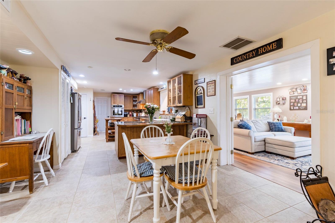
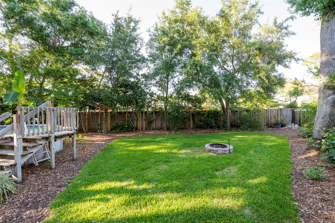
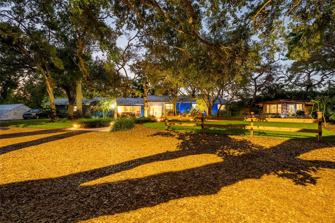
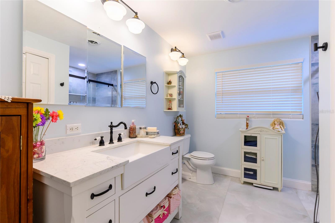
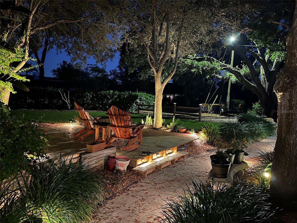
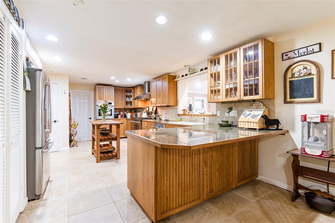
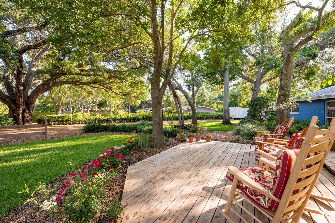
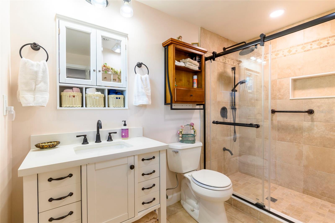
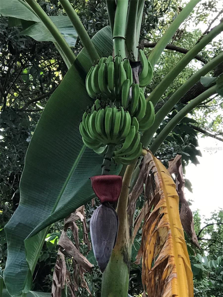
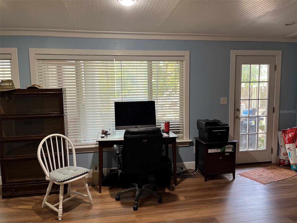
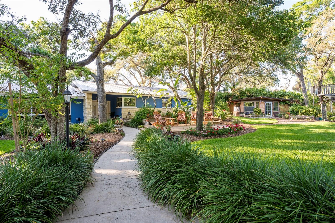
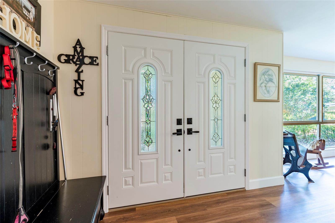
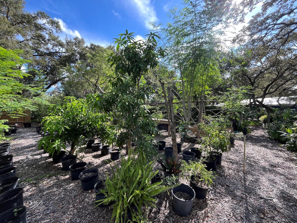
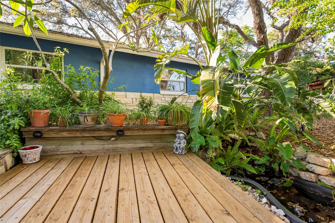
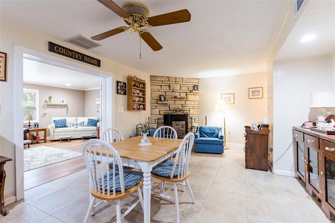
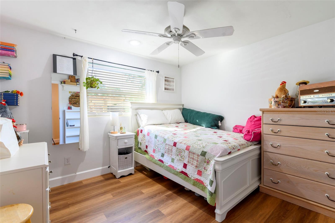
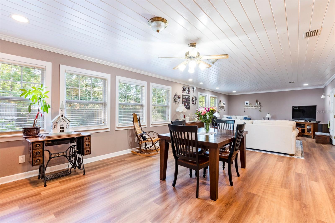
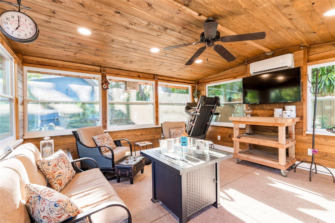
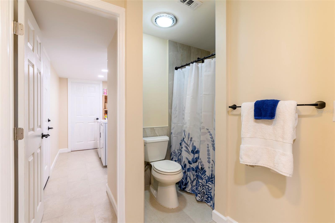
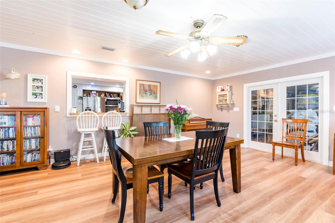
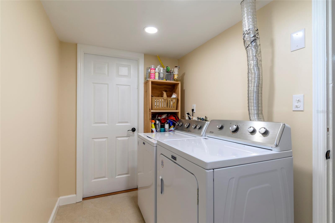
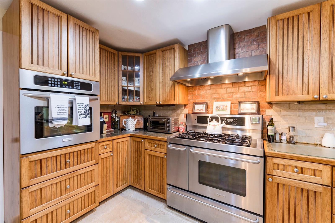
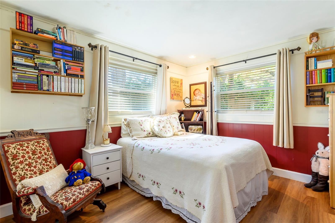
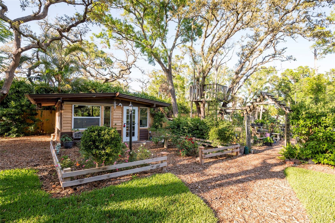
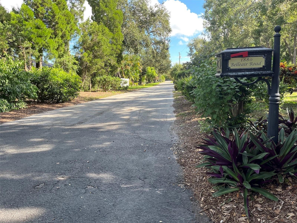
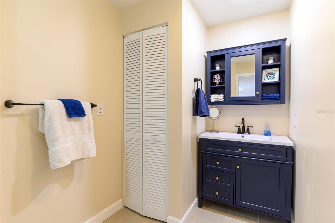
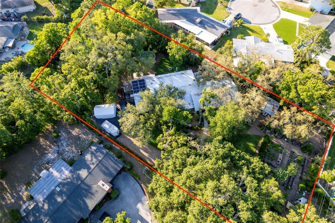
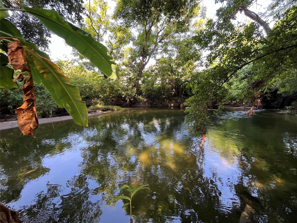
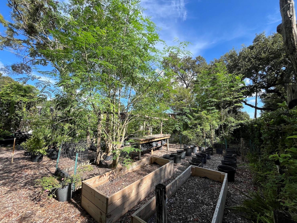
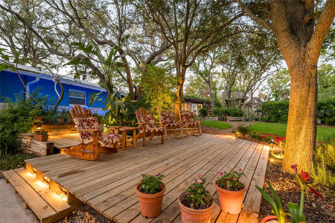
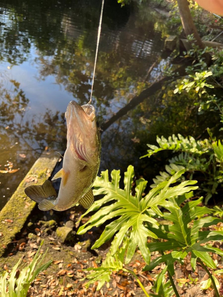
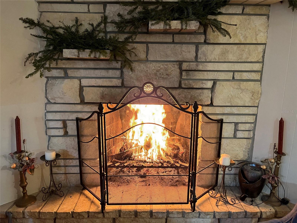
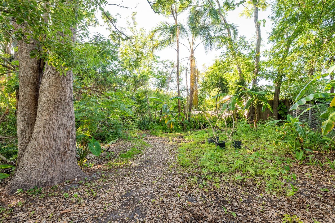
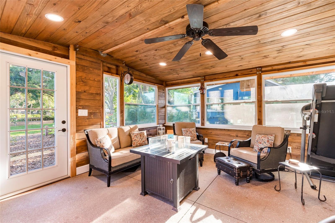
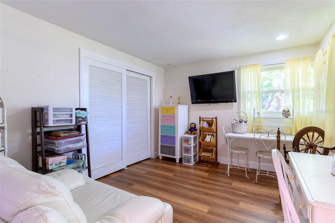
Active
1880 BELLEAIR RD
$945,500
Features:
Property Details
Remarks
CLEARWATER COUNTRY LIVING, mini-farm in the city, - 3,662 sq. ft. of htd space (4,062 gross) on almost ONE ACRE & 500 foot private drive. 5-bedroom, 3-bathroom estate – split plan – can be in-law or home office set up- GARDEN PARADISE/SUSTAINABLE LIVING - 130 feet of ALLEN'S CREEK, multiple decks, landscape lighting. Trees: Live Oak, Maple, Cedar, Moringa, Elderberries, Bananas, Citrus, Mature Grape Vines, large pro garden w/lights, fully irrigated with pump, potting bench with various size pots remain. NEVER FLOODED OR LOST POWER in the storms, custom chef's kitchen, high-end hickory cabinetry, industrial glides, granite countertops, dual-fuel gas range with vented fan/hood, and wall oven. All SS appliances remain. HURRICANE-RATED VINYL WINDOWS, remodeled bathrooms, quality NEW flooring, & travertine. Other: rose garden & 250 SF CEDAR SUNROOM CABIN, tree fort, 4 outbuildings, chicken coop & run, SOLAR-HEATED above-ground pool with deck, EMERGENCY POWER SOLAR SYSTEM. County taxes, paradise under the oaks, listen to the babbling creek, be amazed by nature all around, secluded county living in Clearwater.
Financial Considerations
Price:
$945,500
HOA Fee:
N/A
Tax Amount:
$2547.15
Price per SqFt:
$258.19
Tax Legal Description:
N 130 FT OF E 302.88 FT MOL OF SE 1/4 OF SW 1/4 OF SW 1/4
Exterior Features
Lot Size:
39701
Lot Features:
Cul-De-Sac, Landscaped, Private, Unincorporated
Waterfront:
Yes
Parking Spaces:
N/A
Parking:
Garage Faces Side, Workshop in Garage
Roof:
Metal
Pool:
Yes
Pool Features:
Above Ground, Vinyl
Interior Features
Bedrooms:
5
Bathrooms:
3
Heating:
Central, Electric, Heat Pump
Cooling:
Central Air, Ductless
Appliances:
Built-In Oven, Convection Oven, Cooktop, Dishwasher, Disposal, Dryer, Electric Water Heater, Exhaust Fan, Ice Maker, Microwave, Range, Range Hood, Refrigerator, Solar Hot Water, Washer, Water Softener, Whole House R.O. System
Furnished:
Yes
Floor:
Tile, Vinyl
Levels:
One
Additional Features
Property Sub Type:
Single Family Residence
Style:
N/A
Year Built:
1963
Construction Type:
Block, Cedar, Stone, Stucco
Garage Spaces:
Yes
Covered Spaces:
N/A
Direction Faces:
South
Pets Allowed:
No
Special Condition:
None
Additional Features:
French Doors, Garden, Hurricane Shutters, Lighting, Private Mailbox, Rain Gutters, Sidewalk, Storage
Additional Features 2:
N/A
Map
- Address1880 BELLEAIR RD
Featured Properties