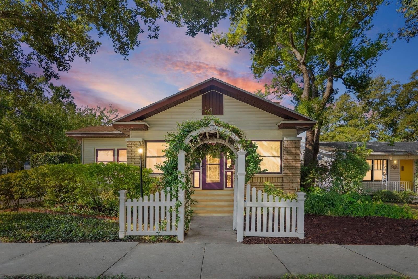
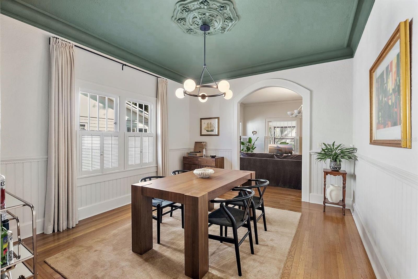
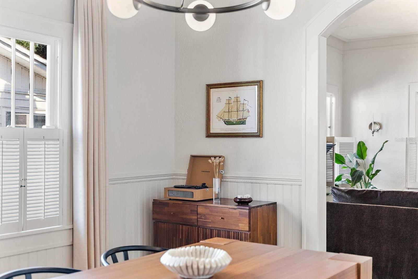
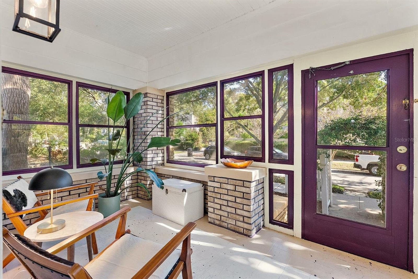
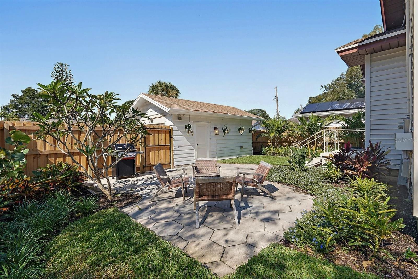
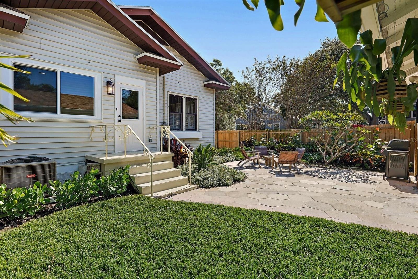
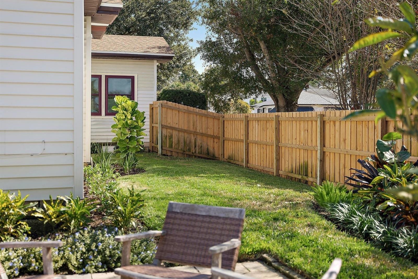
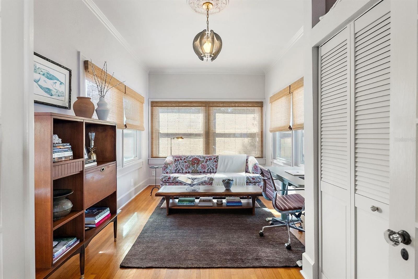
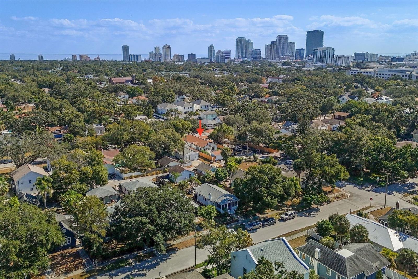
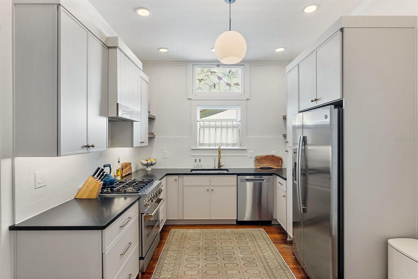
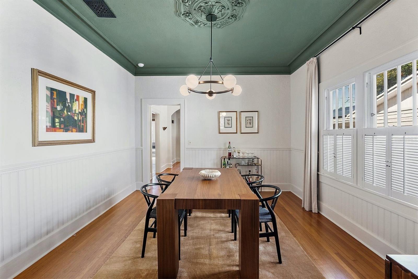
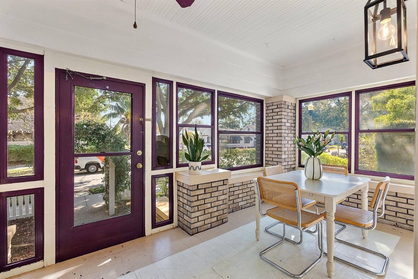
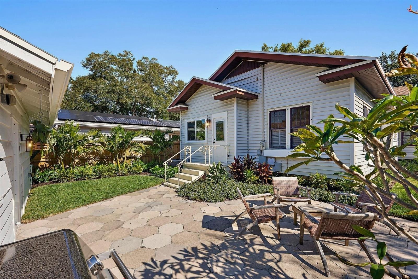
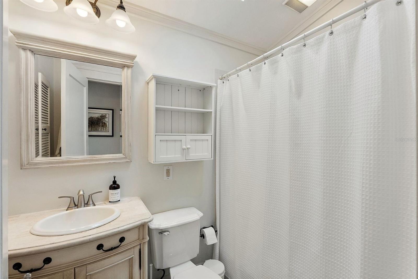
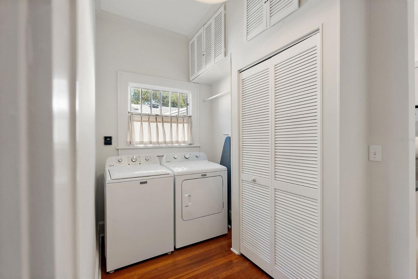
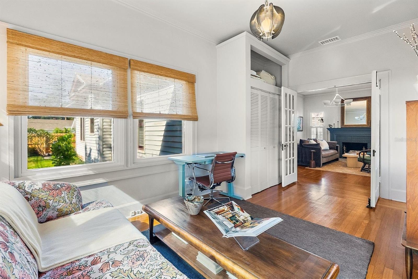
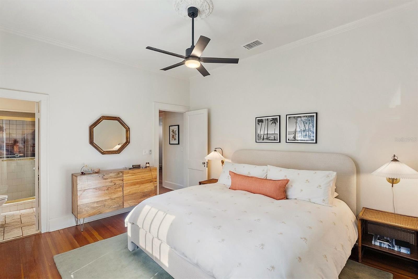
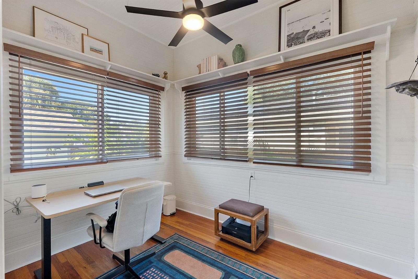
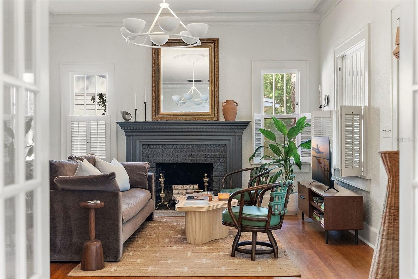
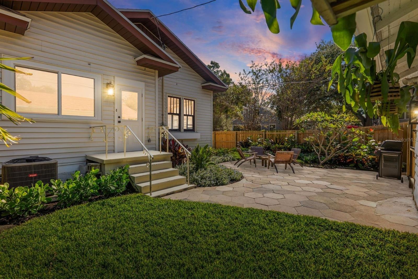
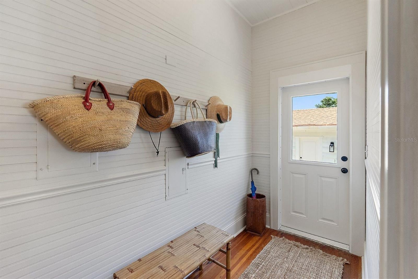
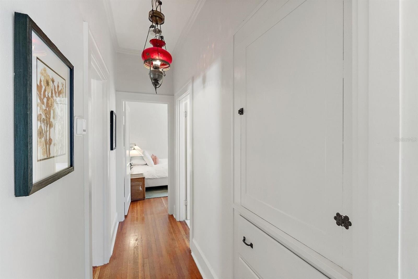
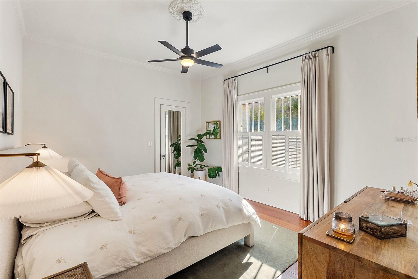
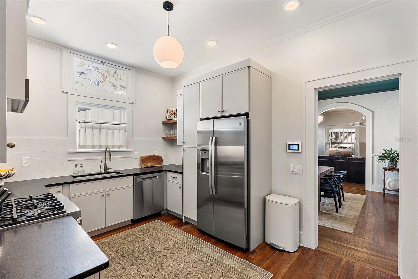
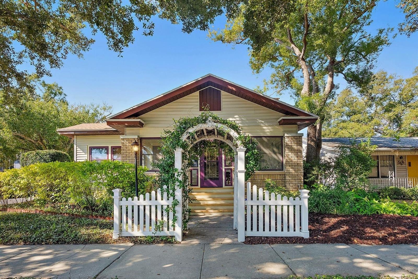
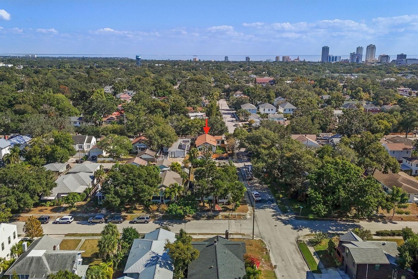
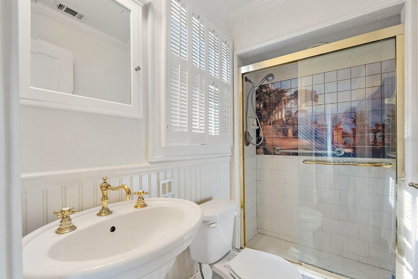
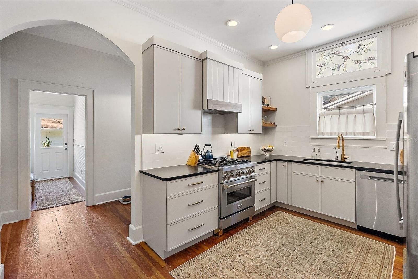
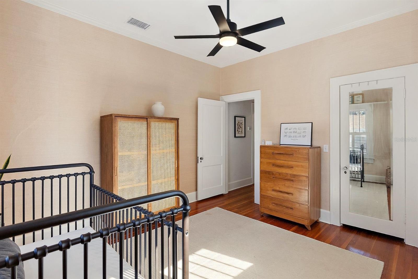
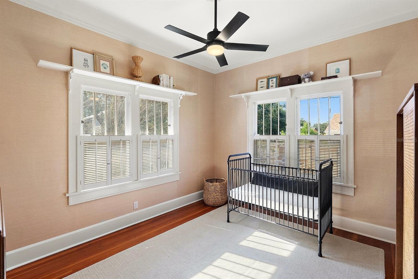
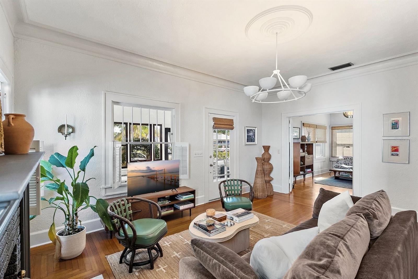
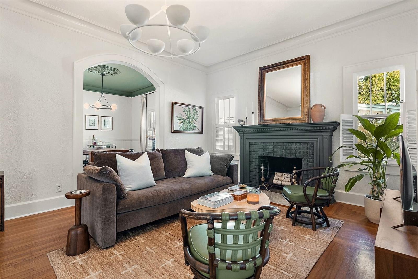
Active
1104 12TH ST
$750,000
Features:
Property Details
Remarks
Location, elegance, and timeless charm! This quintessential craftsman bungalow in the highly desirable Euclid/St. Paul neighborhood features 3 bedrooms, 2 bathrooms, a dedicated office, 10’ ceilings and 1,648 square feet of thoughtfully updated living space + an additional 192 square foot enclosed, conditioned front porch. This home is the perfect blend of modern comfort and historic charm. A welcoming enclosed front porch offering an additional 192 square feet sets the tone, leading into a spacious living room filled with natural light and wood-burning fireplace. Just beyond, a dedicated dining area provides the perfect setting for hosting gatherings and family meals. The renovated kitchen seamlessly combines style and function, featuring modern finishes, wood cabinets and stainless steal appliances. A dedicated office just off the laundry area provides the perfect space for remote work or creative pursuits. The backyard provides the perfect outdoor entertaining space, complete with new lush landscape design, green space, irrigation system, paver patio, and fully fenced yard. Located just minutes from Downtown St. Petersburg and the vibrant Edge District, you’ll have effortless access to top-rated restaurants, cafes, boutiques, entertainment, and everything that makes St. Pete one of Florida’s most beloved cities. Additional Highlights: Fresh interior paint (2024), Light fixtures & fans (2024), Back & garage doors (2025), Fully enclosed fence (2025), Roof (2019), HVAC (2021), Electrical (2024), Water Heater (2025). Flood Zone X—no flood insurance required.
Financial Considerations
Price:
$750,000
HOA Fee:
N/A
Tax Amount:
$10014.92
Price per SqFt:
$455.1
Tax Legal Description:
EDINA GARDEN OF EDEN LOT 12
Exterior Features
Lot Size:
6016
Lot Features:
City Limits, Sidewalk, Street One Way, Paved, Corner Lot
Waterfront:
No
Parking Spaces:
N/A
Parking:
Curb Parking, Driveway, Garage Faces Side, Alley Access, Parking Pad
Roof:
Shingle
Pool:
No
Pool Features:
N/A
Interior Features
Bedrooms:
3
Bathrooms:
2
Heating:
Central, Electric
Cooling:
Central Air
Appliances:
Convection Oven, Cooktop, Dishwasher, Dryer, Range, Range Hood, Refrigerator, Tankless Water Heater, Washer
Furnished:
Yes
Floor:
Tile, Wood
Levels:
One
Additional Features
Property Sub Type:
Single Family Residence
Style:
N/A
Year Built:
1925
Construction Type:
Vinyl Siding, Frame, Wood Siding, Brick
Garage Spaces:
Yes
Covered Spaces:
N/A
Direction Faces:
East
Pets Allowed:
No
Special Condition:
None
Additional Features:
Storage
Additional Features 2:
N/A
Map
- Address1104 12TH ST
Featured Properties