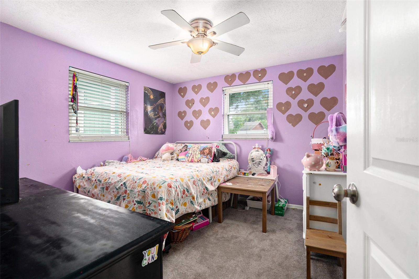
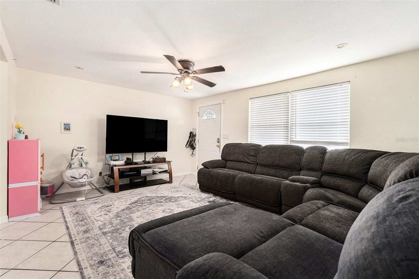
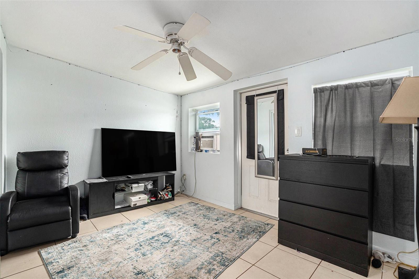
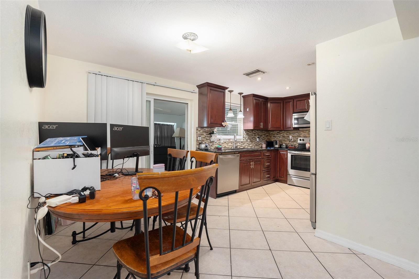
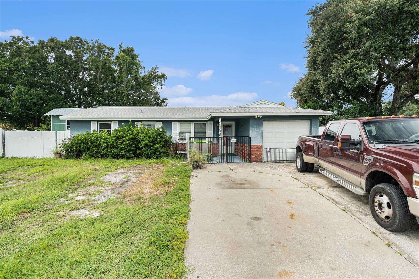
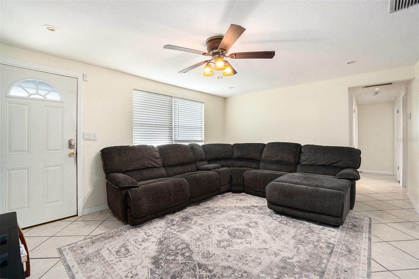
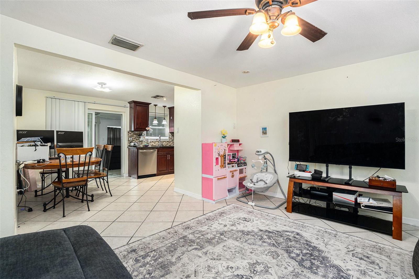
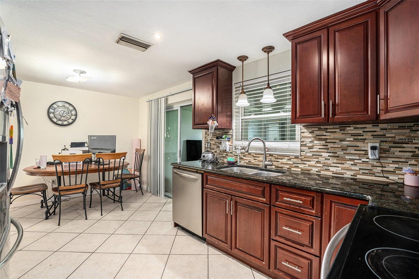
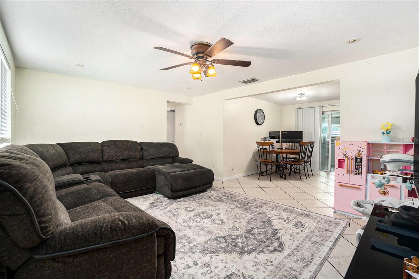
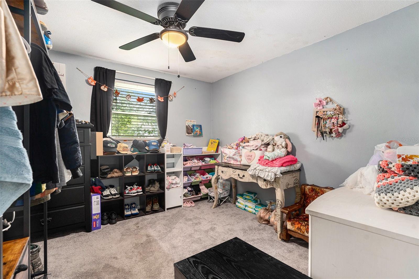
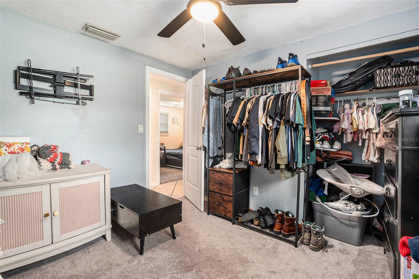
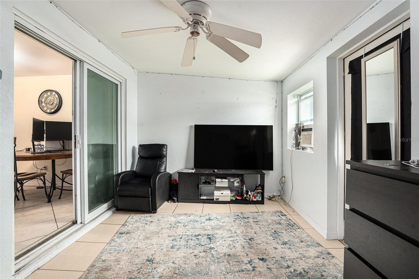
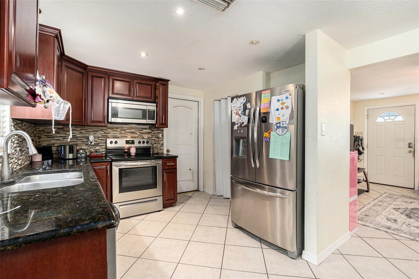
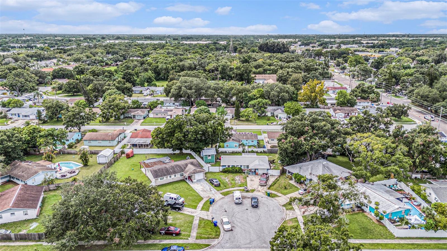
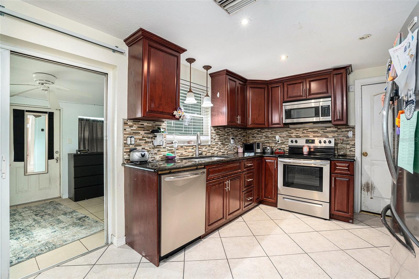
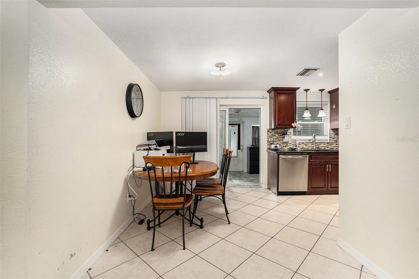
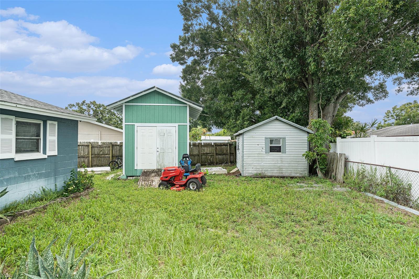
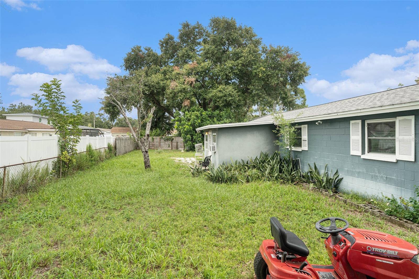
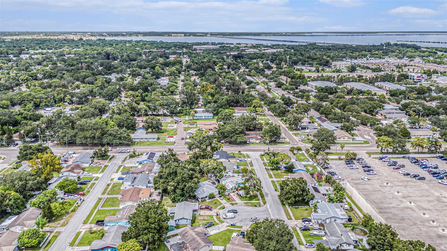
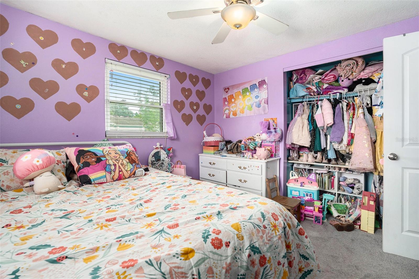
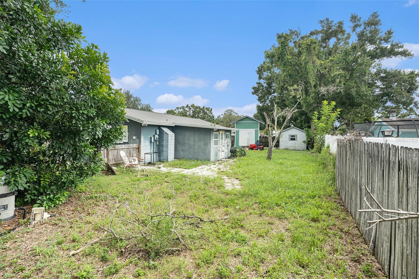
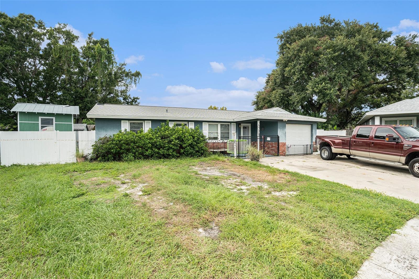
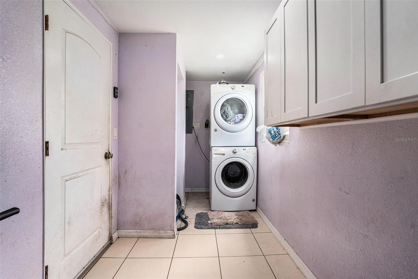
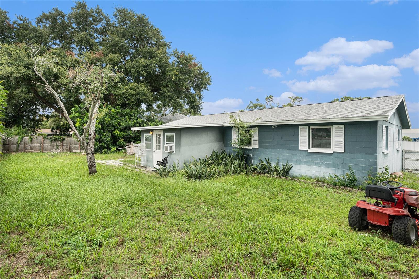
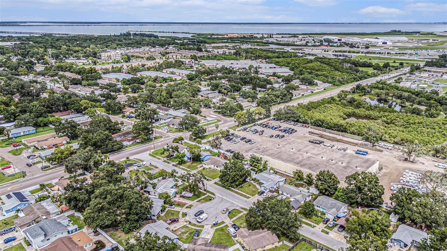
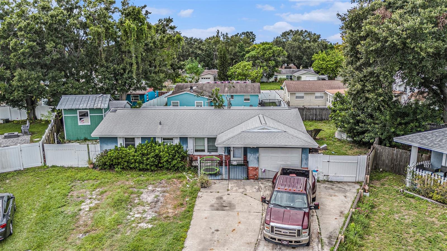
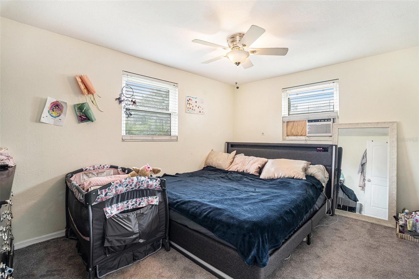
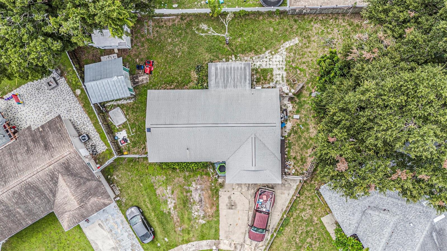
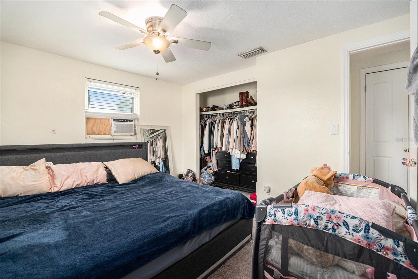
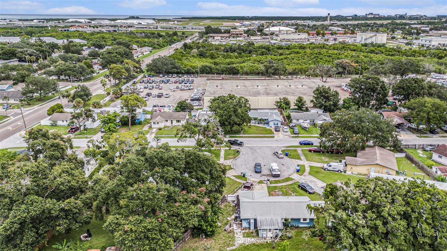
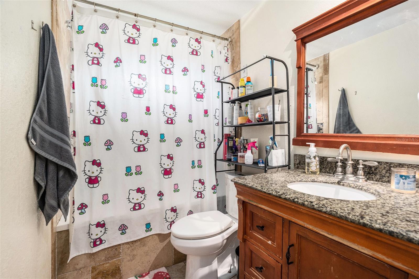
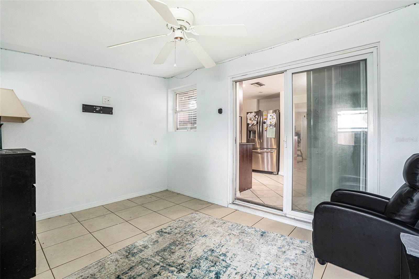
Active
14946 54TH WAY N
$320,000
Features:
Property Details
Remarks
Welcome to this charming 3-bedroom, 1-bathroom home nestled on a quiet cul-de-sac, offering comfort and convenience on a generous lot. Inside, you’ll find a thoughtful layout with a versatile den off the kitchen that flows seamlessly to the backyard, perfect for indoor-outdoor living. The kitchen features a large pantry for ample storage, while the absence of carpet throughout the home ensures low-maintenance living. The exterior is just as inviting, with a fenced-in front porch and a fenced, spacious backyard, along with two sizable sheds that provide excellent storage or workspace potential. A one-car garage, paired with a two-car driveway, offers plenty of parking. Whether entertaining guests or enjoying quiet evenings, the expansive lot provides endless opportunities to create your perfect outdoor retreat. This home combines functional design with desirable outdoor space—an ideal opportunity for today's buyers who seek privacy, versatility, freedom from an HOA, and room to grow. Located in central Pinellas County, this home offers quick access to US-19 and I-275, making commutes to Tampa, St. Petersburg, and Clearwater Beach effortless. Enjoy proximity to top-rated schools, local parks, shopping, and dining, while still being only minutes from the Gulf Coast’s world-famous beaches. Schedule your private tour today.
Financial Considerations
Price:
$320,000
HOA Fee:
N/A
Tax Amount:
$1195
Price per SqFt:
$339.34
Tax Legal Description:
HIGHPOINT ESTATES-UNIT 2 LOT 98
Exterior Features
Lot Size:
8133
Lot Features:
Cul-De-Sac
Waterfront:
No
Parking Spaces:
N/A
Parking:
N/A
Roof:
Shingle
Pool:
No
Pool Features:
N/A
Interior Features
Bedrooms:
3
Bathrooms:
1
Heating:
Central, Electric
Cooling:
Central Air
Appliances:
Built-In Oven, Dishwasher, Dryer, Microwave, Refrigerator, Washer
Furnished:
Yes
Floor:
Tile
Levels:
One
Additional Features
Property Sub Type:
Single Family Residence
Style:
N/A
Year Built:
1973
Construction Type:
Concrete
Garage Spaces:
Yes
Covered Spaces:
N/A
Direction Faces:
East
Pets Allowed:
No
Special Condition:
None
Additional Features:
Private Mailbox, Storage
Additional Features 2:
Buyer to verify all leasing restrictions with the county.
Map
- Address14946 54TH WAY N
Featured Properties