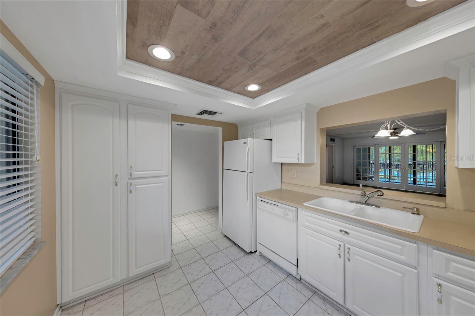
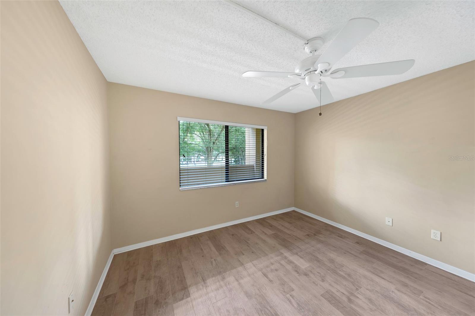
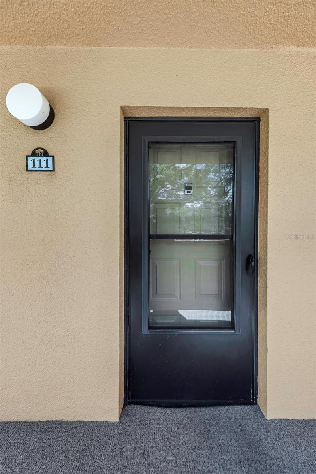
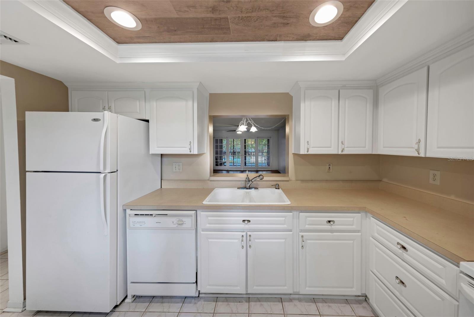
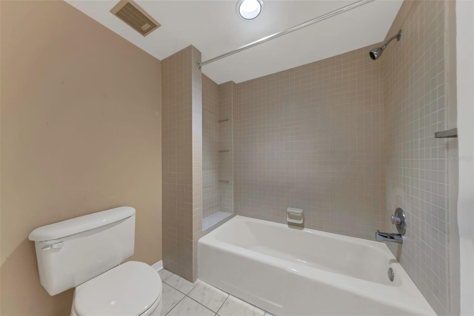
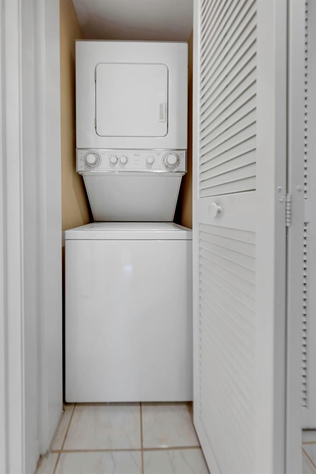
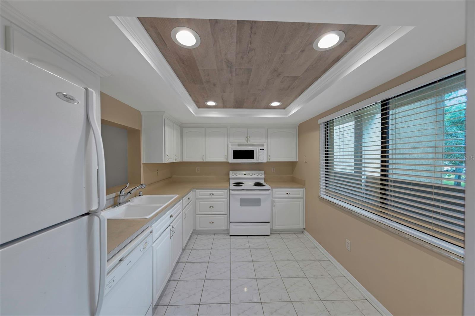
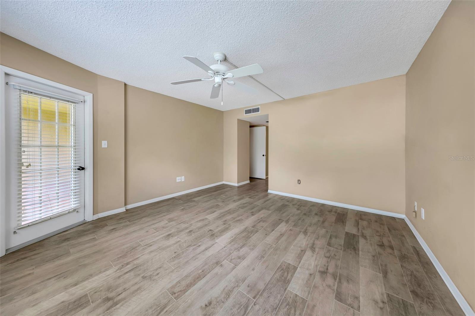
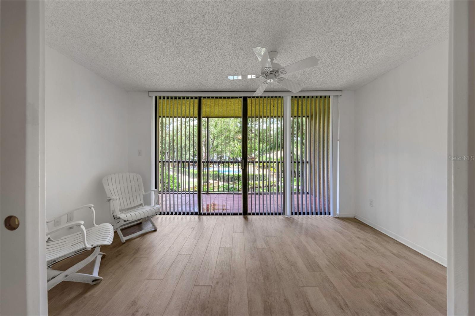
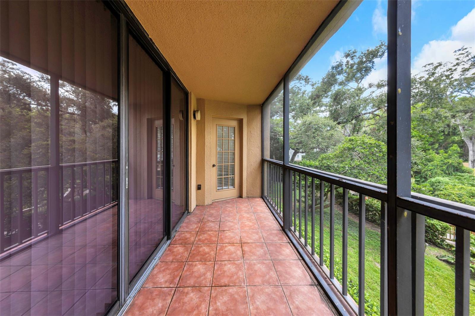
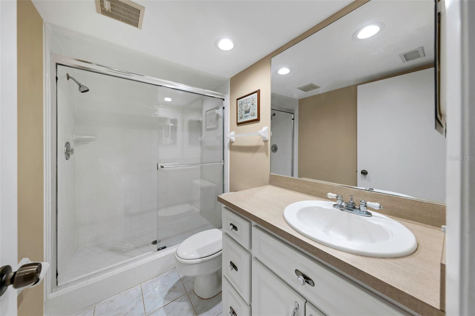
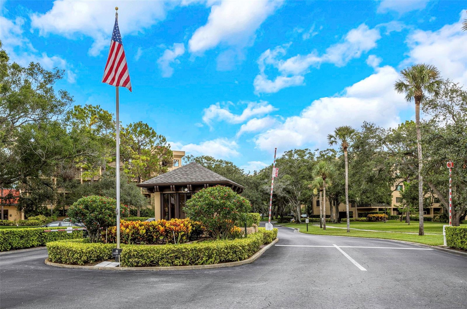
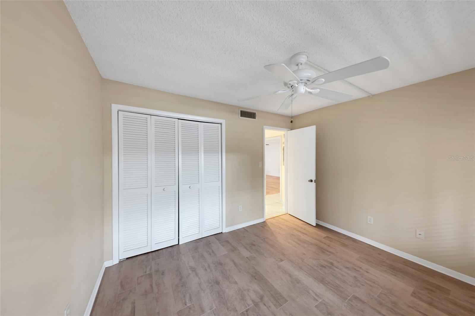
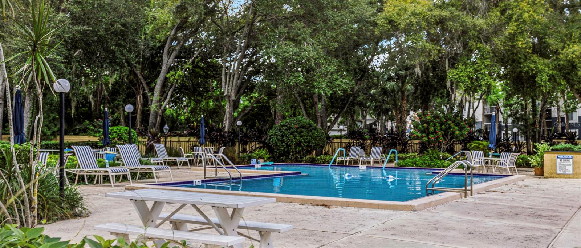
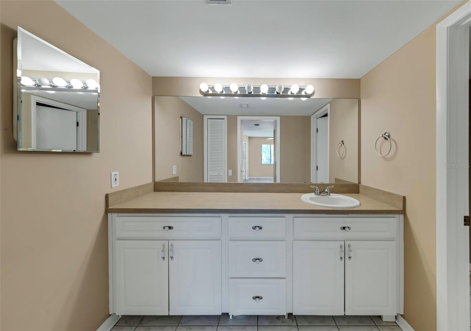
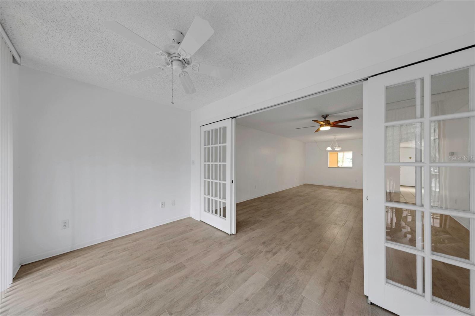
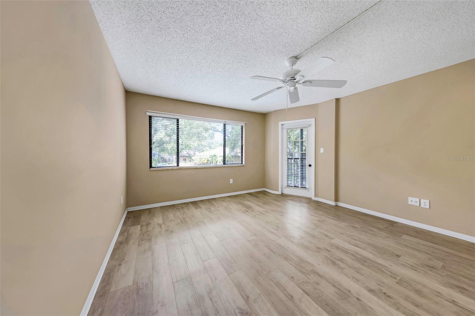
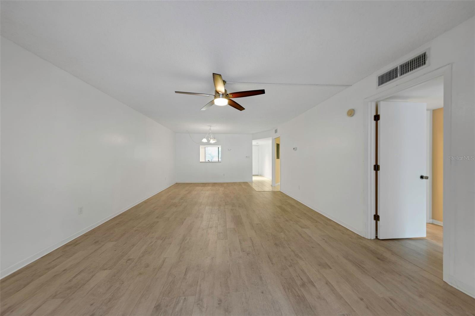
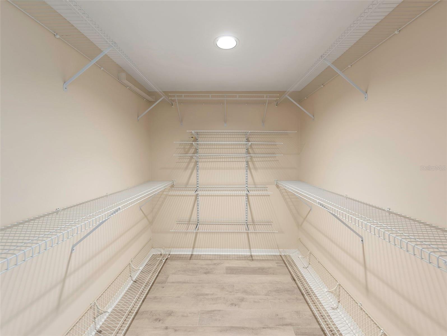
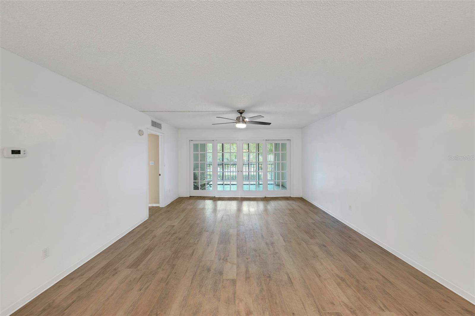
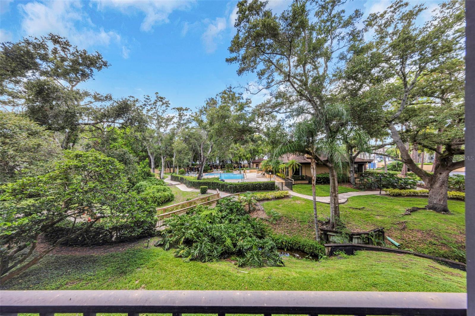
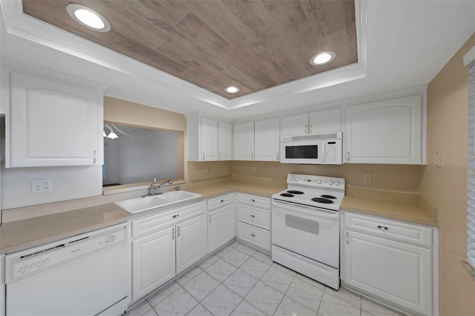
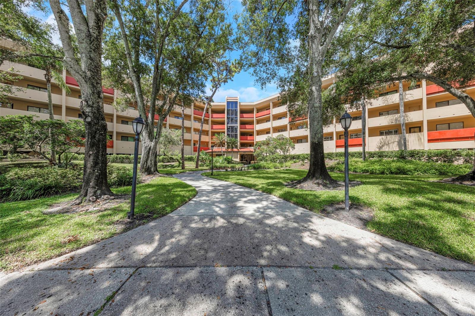
Active
3076 EASTLAND BLVD #111
$209,900
Features:
Property Details
Remarks
* * FANTASTIC LOCATION * * This beautiful 2-bedroom, 2-bathroom condo is located in the desirable 55+ community of Imperial Pines. Featuring a spacious layout with large closet space, Luxury vinyl plank flooring, and elegantly paneled sliding doors, this home has the perfect blend of comfort and luxury. Step inside this fantastic layout to find bright and open living spaces filled with natural light. The kitchen and living areas flow seamlessly for easy entertaining, all while the bedrooms provide enough privacy for both owners and guests alike. Enjoy the ease of in-unit laundry with a washer and dryer and relax in the beauty of your private patio with stunning garden, pond, and pool views. The community offers incredible amenities including a clubhouse with a fitness room, activity room, library section, lounge, heated pool with sauna, outdoor shower, and restrooms, ensuring you have everything you need for leisure and relaxation. A guardhouse and private gated garage parking add an additional layer of security to the serene atmosphere. The HOA fee covers cable TV, internet, water, sewer, trash, and access to all clubhouse amenities. With a secure garage underneath and elevator access, this condo offers both convenience and comfort in a peaceful setting. * * PERFECTLY LOCATED * * Just walking distance away from exceptional shopping, groceries, multiple restaurants, banks, medical offices and more! Enjoy the beauty of nature with Philippe Park and Clearwater's incredible beaches, all while not being in a flood zone! Don’t miss your chance to experience this exceptional living space!
Financial Considerations
Price:
$209,900
HOA Fee:
N/A
Tax Amount:
$1519.52
Price per SqFt:
$167.92
Tax Legal Description:
IMPERIAL PINES CONDO PHASE II BLDG C, UNIT 111
Exterior Features
Lot Size:
0
Lot Features:
Level, Paved
Waterfront:
No
Parking Spaces:
N/A
Parking:
Assigned, Basement
Roof:
Other
Pool:
No
Pool Features:
N/A
Interior Features
Bedrooms:
2
Bathrooms:
2
Heating:
Central, Electric
Cooling:
Central Air
Appliances:
Dishwasher, Dryer, Electric Water Heater, Microwave, Range, Refrigerator, Washer
Furnished:
Yes
Floor:
Laminate, Tile
Levels:
One
Additional Features
Property Sub Type:
Condominium
Style:
N/A
Year Built:
1984
Construction Type:
Concrete
Garage Spaces:
No
Covered Spaces:
N/A
Direction Faces:
East
Pets Allowed:
No
Special Condition:
None
Additional Features:
Balcony
Additional Features 2:
Buyer's responsibility to verify all information.
Map
- Address3076 EASTLAND BLVD #111
Featured Properties