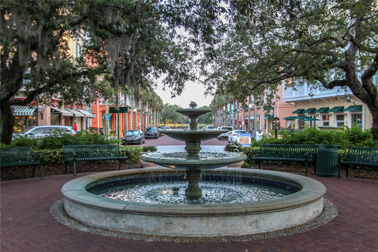
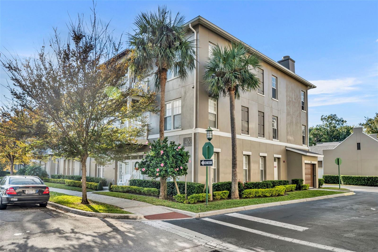
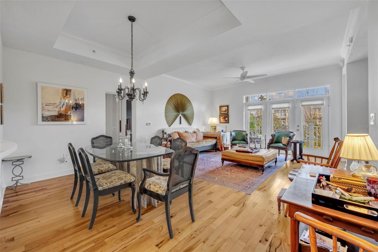
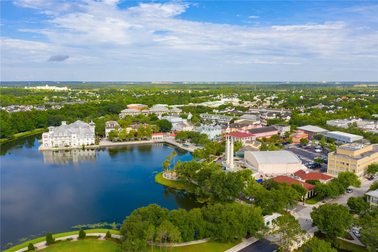
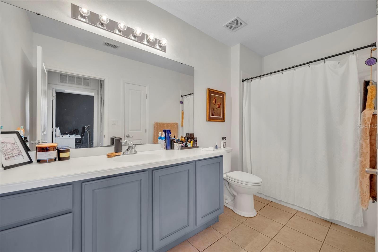
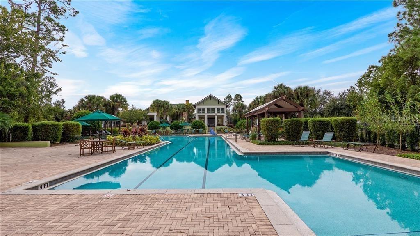
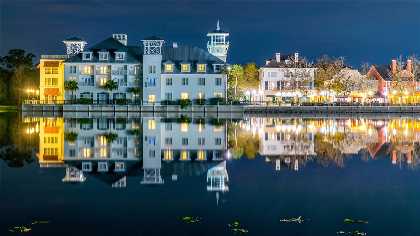
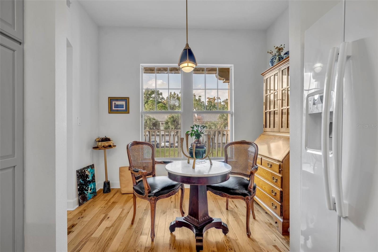
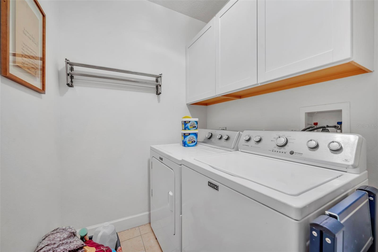
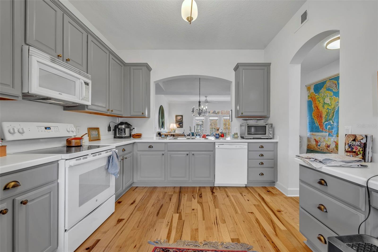
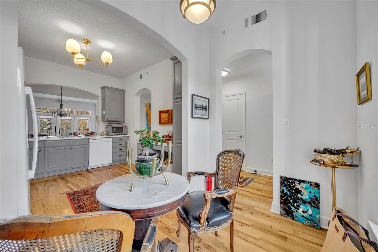
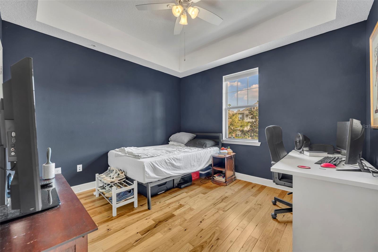
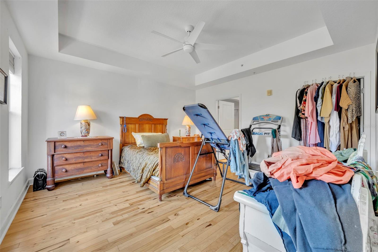
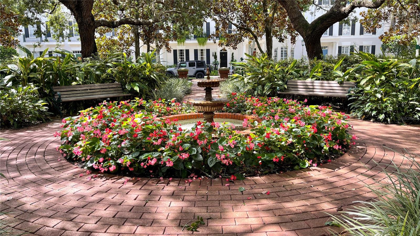
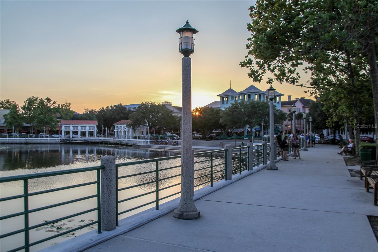
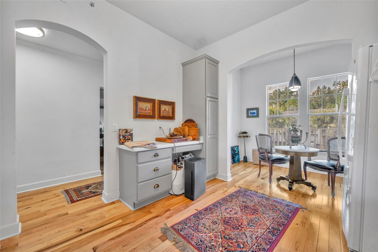
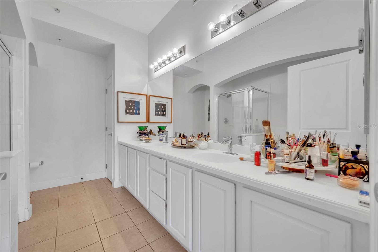
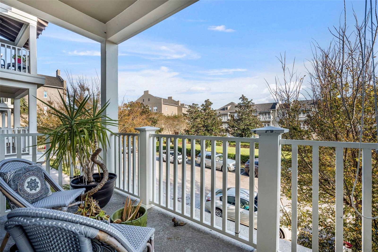
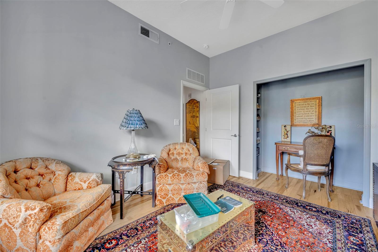
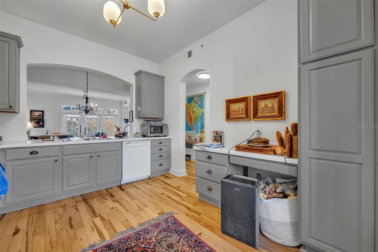
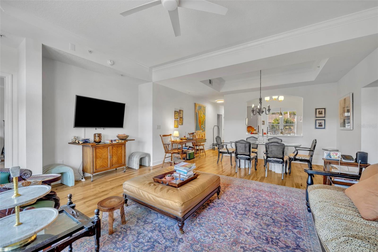
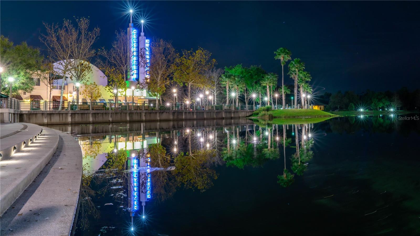
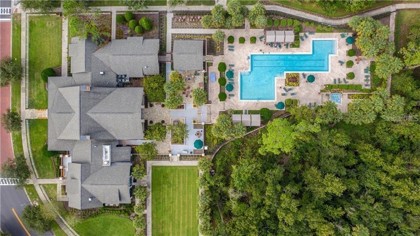
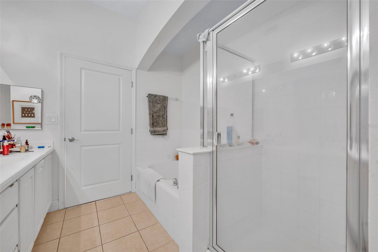
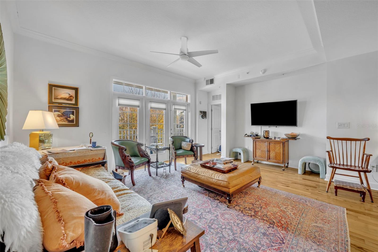
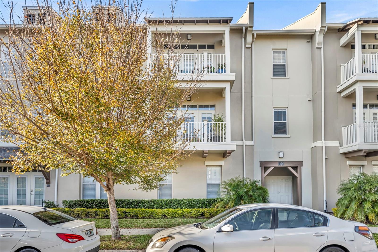
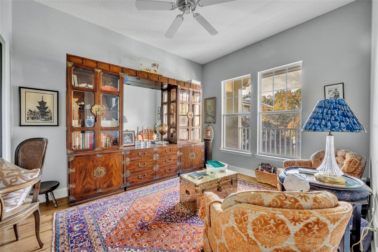
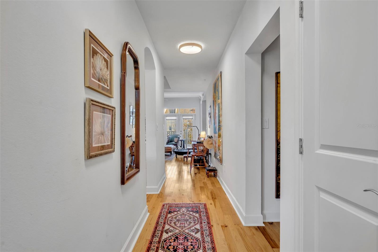
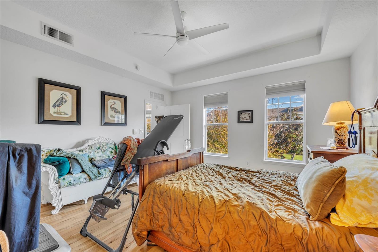
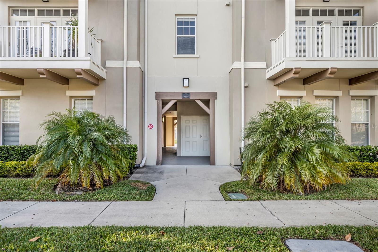
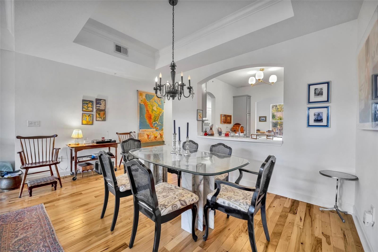
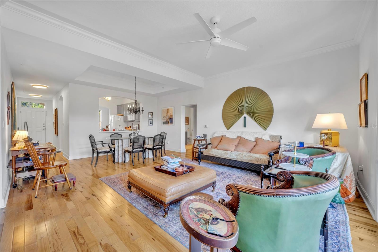
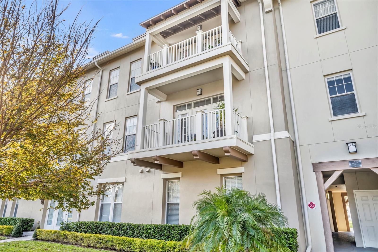
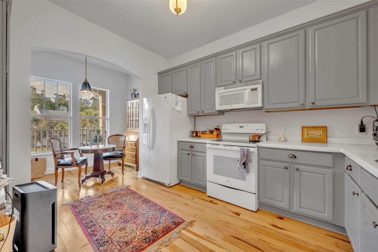
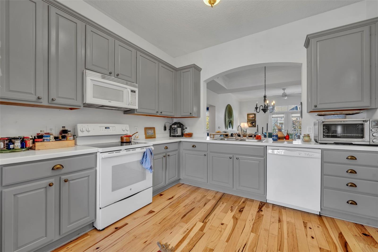
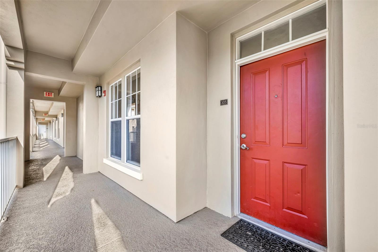
Active
1230 WRIGHT CIR #203
$419,900
Features:
Property Details
Remarks
The Artisan Club in Celebration isn’t just a condominium, it’s a lifestyle! This beautiful neighborhood gives you access to the stunning community pool, hot tub, sauna, fitness center, walking trails, clubhouse with billiards and children’s corner, restaurant, bar and more! The exterior and grounds maintenance are covered in the quarterly dues, so you don’t have to worry about upkeep. You can access this condo on the 2nd floor via the elevator or stairs. The charming entryway opens to an office space/den at the front of the condo which opens to the kitchen. You’ll find 48” cabinetry with crown molding, solid countertops and a built-in desk in the kitchen. The passthrough to the dining space is large which gives the feel of an open floor plan. You can’t miss the real wood flooring, crown molding and fresh paint that make this condo feel like home. The owner’s suite has a tray ceiling, walk-in closet, ceiling fan and beautiful bathroom with dual sinks, step-in shower and large tub. The laundry room is spacious with great storage, plus the washer and dryer convey! The patio is large enough for a table and chairs so you can entertain outdoors. Additional upgrades and perks include a 1-car detached garage and an exterior storage unit. This neighborhood is just minutes away from downtown Celebration where you can enjoy great entertainment and restaurants. You’ll also be minutes from shopping and the Disney theme parks! Don’t miss your chance to make this lifestyle yours!
Financial Considerations
Price:
$419,900
HOA Fee:
325.52
Tax Amount:
$5331.67
Price per SqFt:
$261.95
Tax Legal Description:
ARTISAN CLUB A CONDO PH 1 CB 7 PGS 168-176 OR 2859/2216 BLDG 5 UNIT 203
Exterior Features
Lot Size:
29137
Lot Features:
N/A
Waterfront:
No
Parking Spaces:
N/A
Parking:
Garage Door Opener, Garage Faces Rear, Ground Level, On Street, Open
Roof:
Shingle
Pool:
No
Pool Features:
N/A
Interior Features
Bedrooms:
3
Bathrooms:
2
Heating:
Electric
Cooling:
Central Air
Appliances:
Dishwasher, Disposal, Dryer, Microwave, Range, Refrigerator, Washer
Furnished:
Yes
Floor:
Ceramic Tile, Wood
Levels:
One
Additional Features
Property Sub Type:
Condominium
Style:
N/A
Year Built:
2005
Construction Type:
Block
Garage Spaces:
Yes
Covered Spaces:
N/A
Direction Faces:
Southeast
Pets Allowed:
No
Special Condition:
None
Additional Features:
Balcony
Additional Features 2:
See association for details
Map
- Address1230 WRIGHT CIR #203
Featured Properties