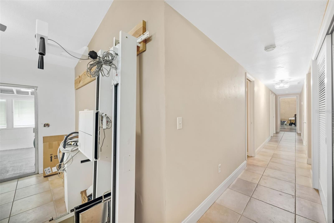
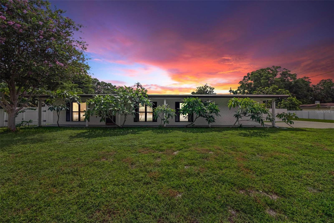
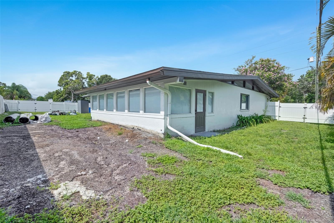
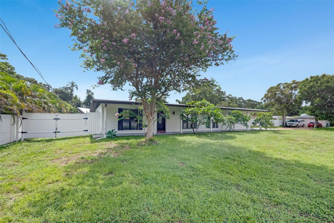
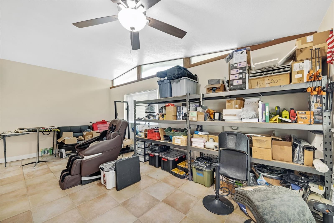
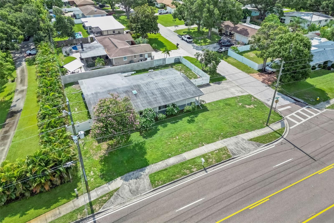
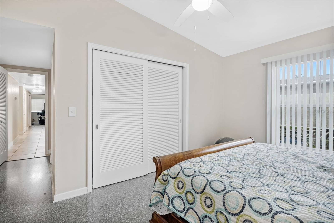
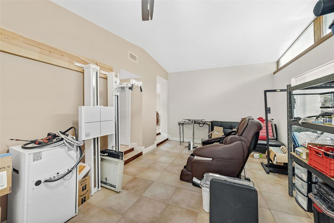
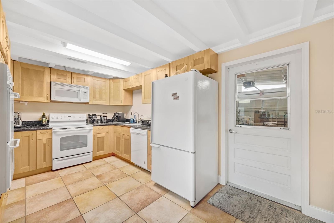
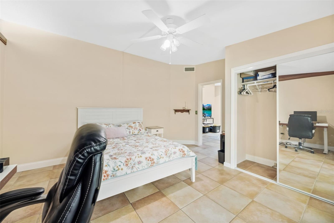
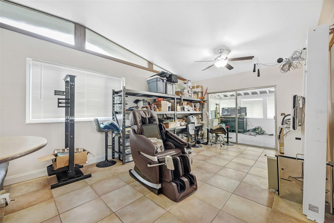
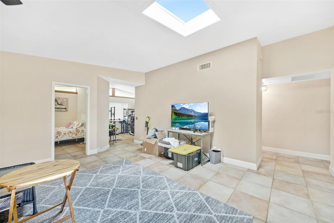
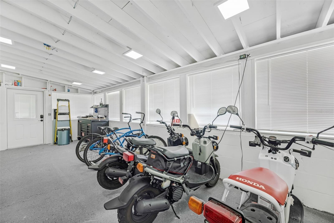
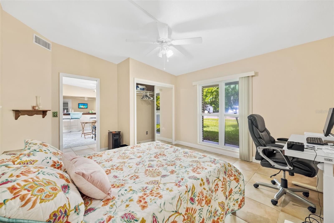
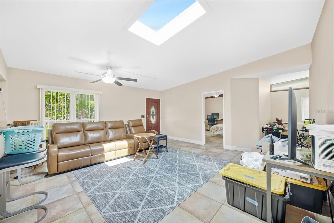
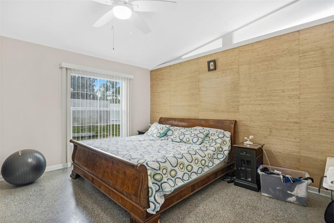
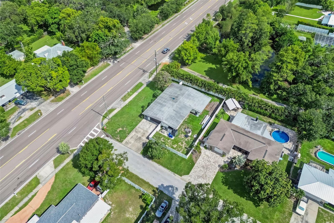
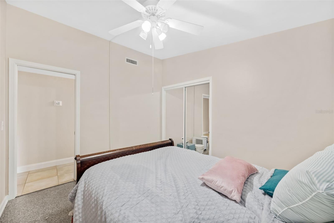
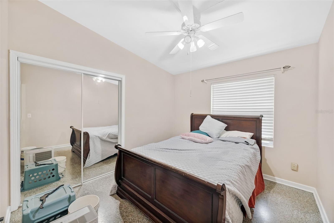
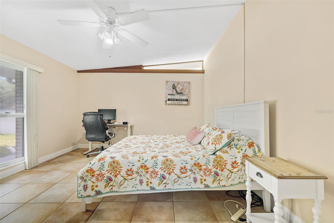
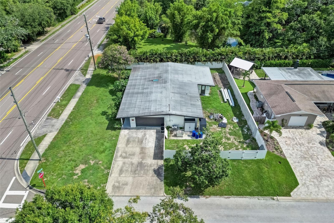
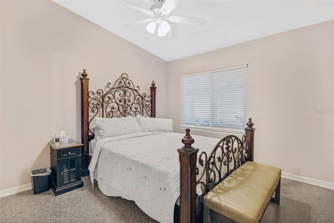
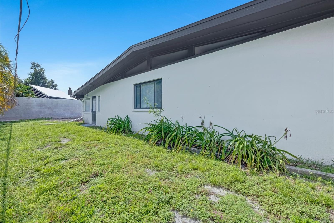
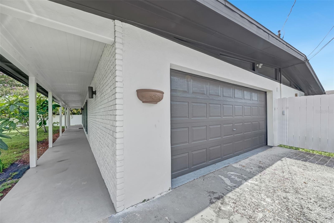
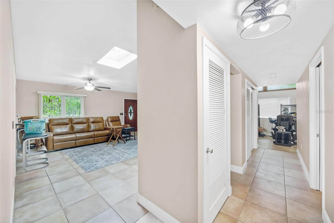
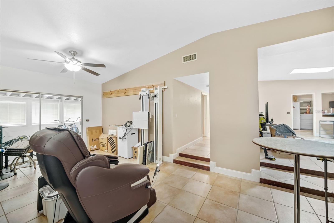
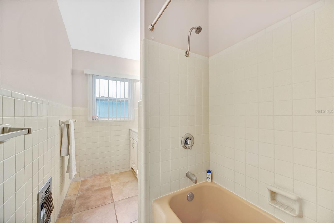
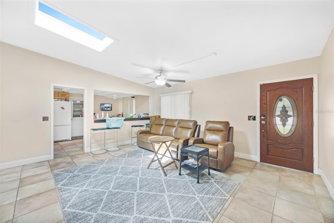
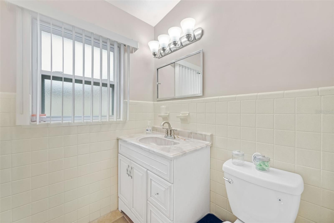
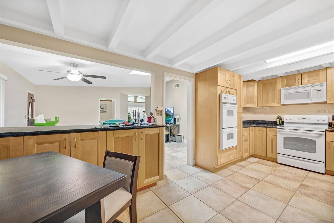
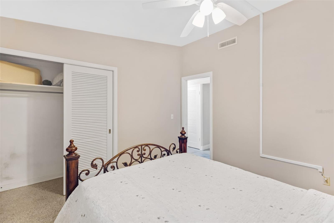
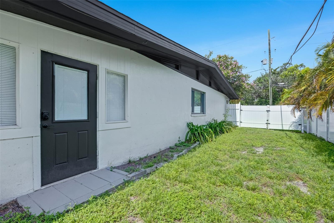
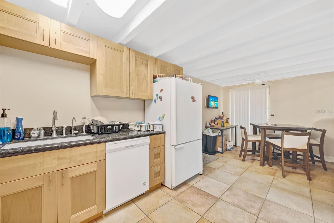
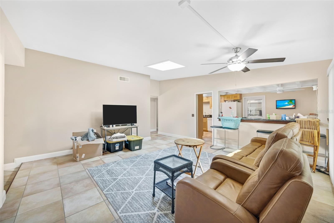
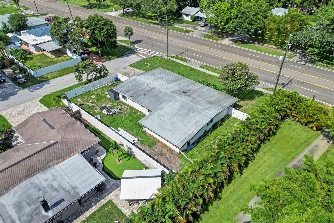
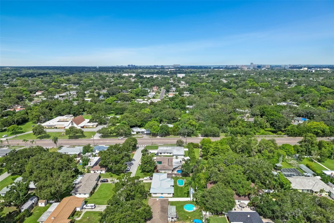
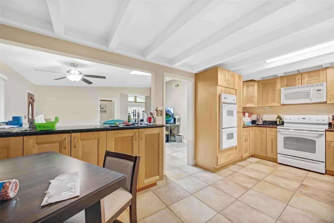
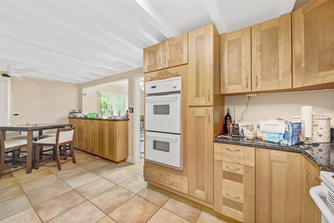
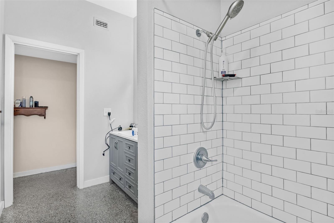
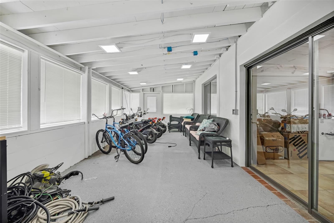
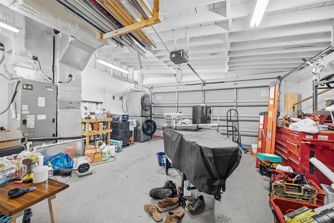
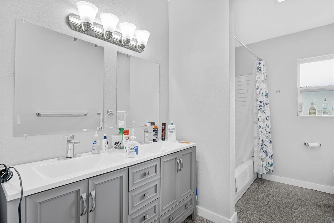
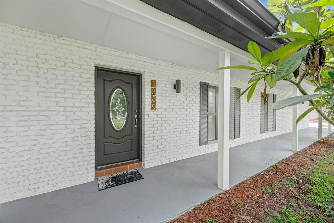
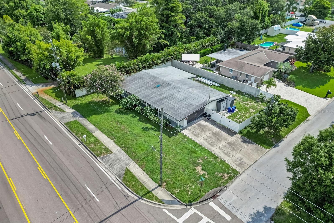
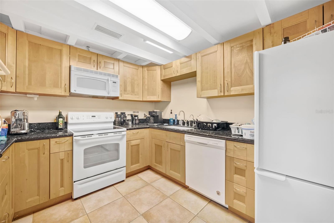
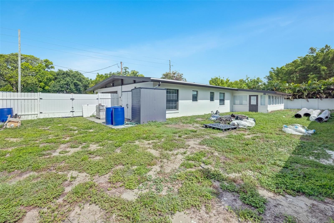
Active
1209 S KEENE RD
$450,000
Features:
Property Details
Remarks
Priced below appraised value. Motivated seller. Central Clearwater 4 bedroom family home zoned for the popular Plumb/ Oak Grove/ Clearwater High Schools. Fabulous Mid Century Modern design with a skylight and pitched ceilings. This home is in beautiful condition featuring an updated kitchen with lovely neutral wood shaker style cabinetry and granite counters. Eat in kitchen for anyone to host family and friends with generous cabinet space and three ovens. Large breakfast bar open to the living area. The Master bath was recently fully updated with grey vanity and subway tile walls. All windows are newer Common rooms are spacious and the floorplan allows for flexibility of space. Corner lot, with the driveway/ garage on a side street, Large yard allows for easy boat storage if needed. There are removable hurricane strength reinforcement beams for the garage door should a storm approach and the garage has ample space and storage. A large back porch is roofed, and can be finished easily as a screened room, or enclosed for extra living area (allowing for an additional 300+ sq ft). Located at almost the mid-point of Pinellas County, Clearwater Beach, Tampa or St Pete are all easily accessible. Ask about a possible
Financial Considerations
Price:
$450,000
HOA Fee:
N/A
Tax Amount:
$7631
Price per SqFt:
$221.78
Tax Legal Description:
MEADOW CREEK BLK A, LOT 1
Exterior Features
Lot Size:
11334
Lot Features:
N/A
Waterfront:
No
Parking Spaces:
N/A
Parking:
N/A
Roof:
Shingle
Pool:
No
Pool Features:
N/A
Interior Features
Bedrooms:
4
Bathrooms:
2
Heating:
Central
Cooling:
Central Air
Appliances:
Cooktop, Dishwasher, Disposal, Dryer, Microwave, Refrigerator, Washer
Furnished:
No
Floor:
Ceramic Tile, Terrazzo
Levels:
One
Additional Features
Property Sub Type:
Single Family Residence
Style:
N/A
Year Built:
1956
Construction Type:
Block, Brick, Stucco
Garage Spaces:
Yes
Covered Spaces:
N/A
Direction Faces:
West
Pets Allowed:
No
Special Condition:
None
Additional Features:
Private Mailbox, Sliding Doors
Additional Features 2:
N/A
Map
- Address1209 S KEENE RD
Featured Properties