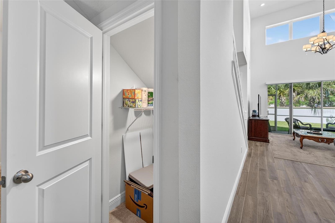
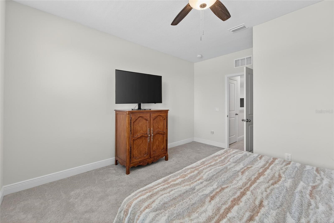
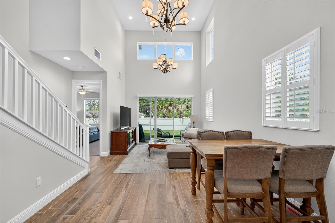
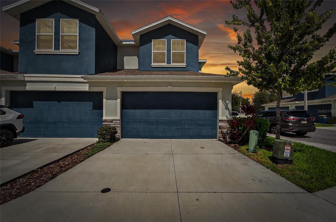
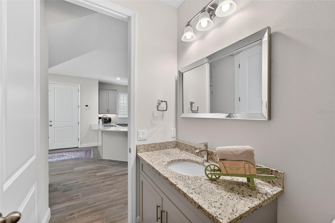
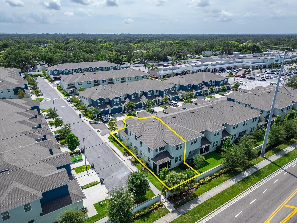
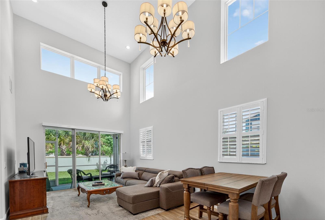
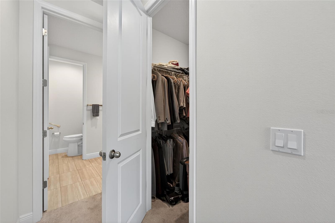
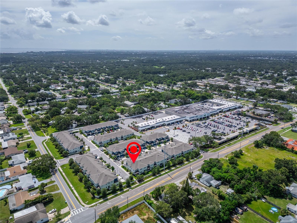
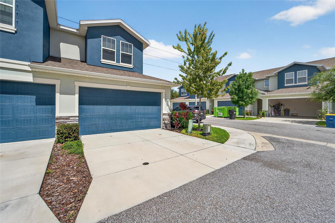
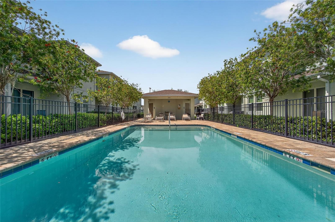
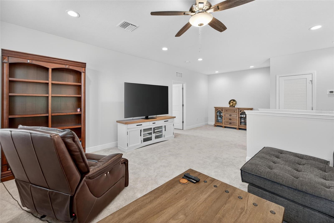
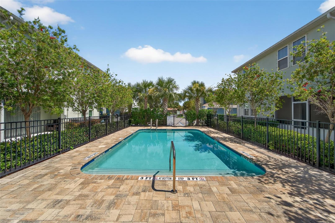
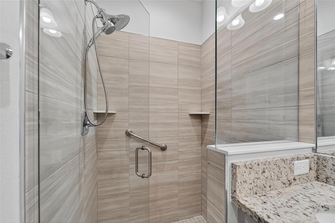
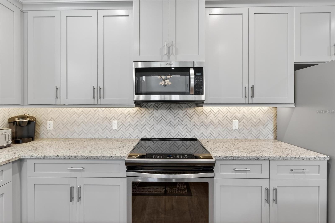
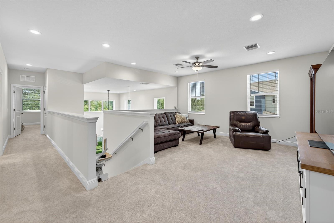
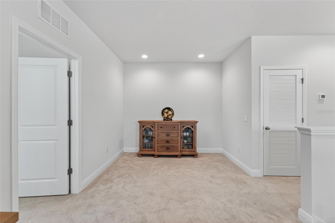
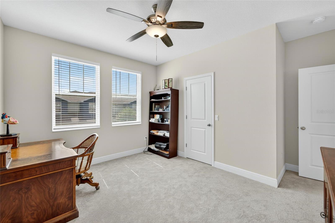
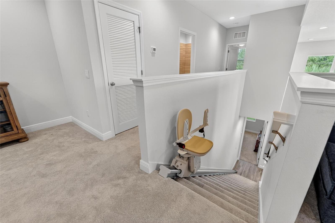
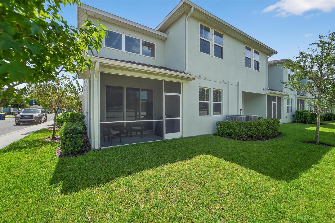
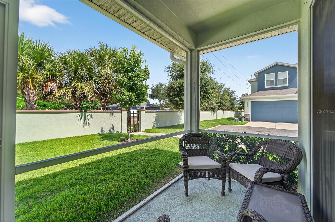
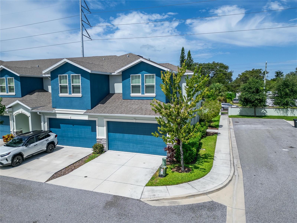
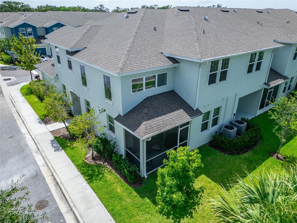
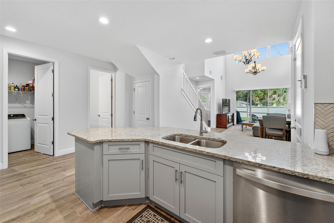
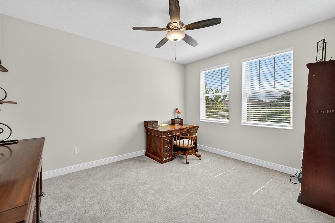
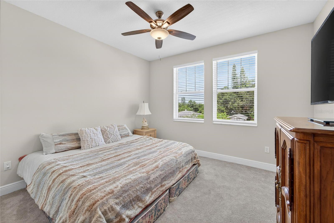
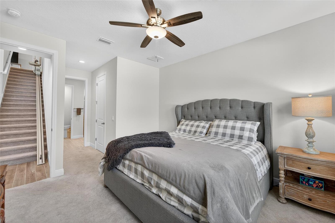
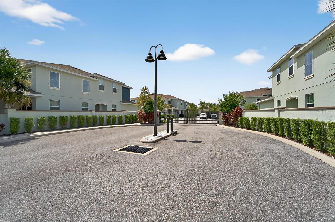
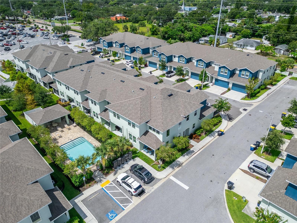
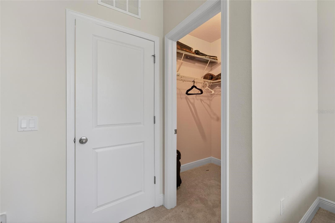
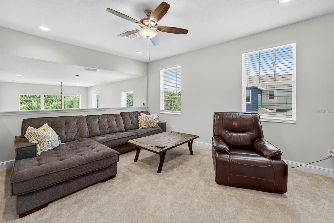
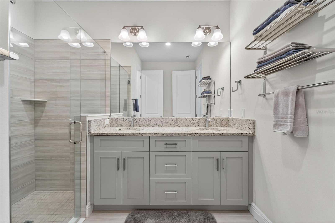
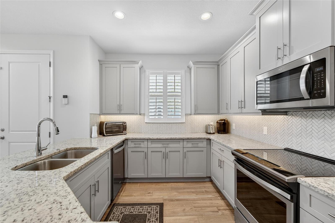
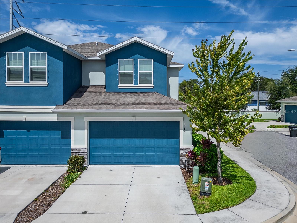
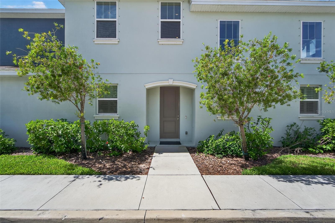
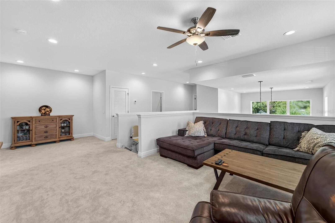
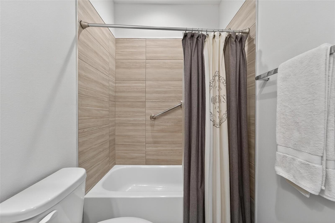
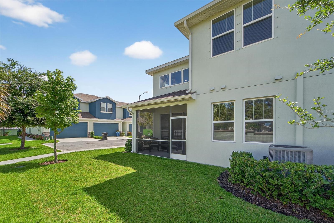
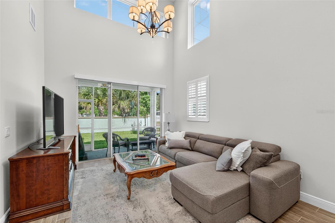
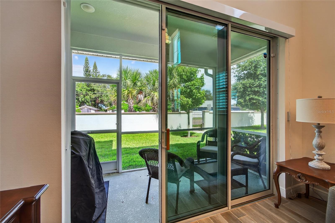
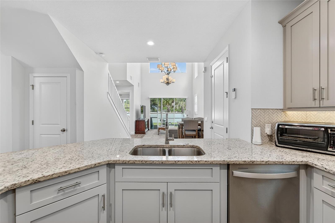
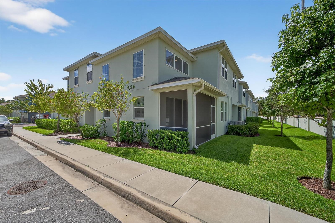
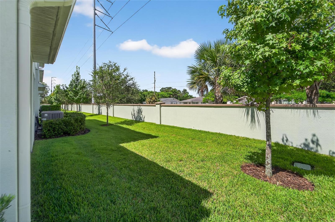
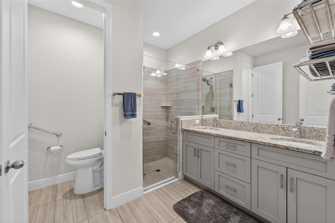
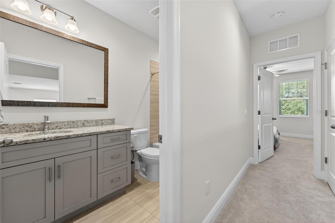
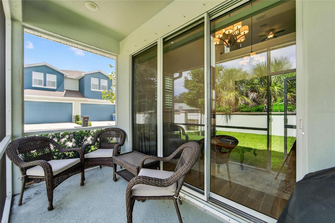
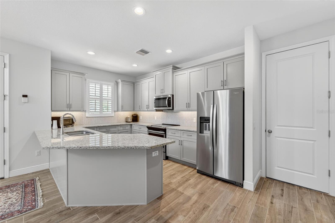
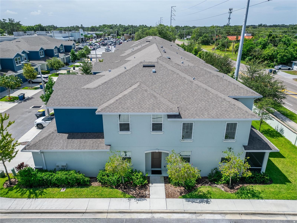
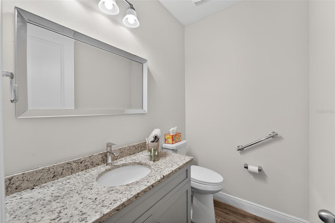
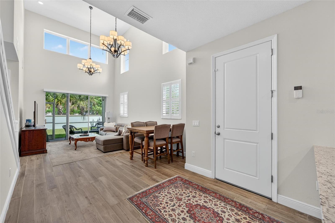
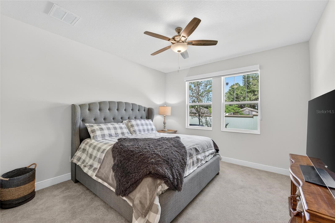
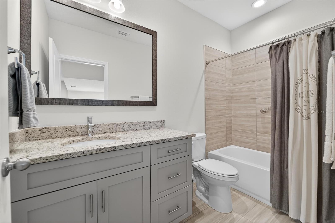
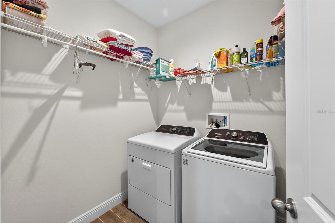
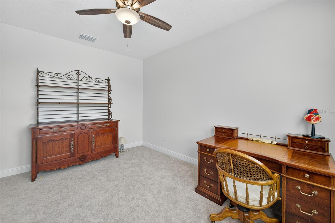
Active
1506 CALDERA CT
$520,000
Features:
Property Details
Remarks
Luxury Townhome in Clearwater’s Premier Gated Community, Santorini Trace! Built in 2021, this upgraded Corner Unit Helena model features 3 bedrooms, 2.5 baths, a 2-car garage, plus a spacious bonus loft...perfect for a home office, media area, or game room. Enjoy over 2,000 sq.ft. of high-end finishes: luxury tile flooring, granite countertops, shaker cabinets with soft close feature, designer backsplash, and a peninsula breakfast bar overlooking soaring ceilings in the open-concept living area. The private, screened patio is ideal for indoor-outdoor Florida living. The main floor primary suite offers a spa-like bath with double vanity, walk-in shower, water closet, and large walk-in closet. Upstairs, two additional bedrooms with walk-ins and a stylish full bath, plus large loft area...perfect for media room, home office or flex space! Pet-friendly, low HOA, no flood zone, top-rated schools nearby, and just minutes to shopping, dining, airports, and world-class Clearwater Beach. Community pool included! Don’t miss this move-in ready end unit gem, schedule your private showing today.
Financial Considerations
Price:
$520,000
HOA Fee:
235
Tax Amount:
$3627
Price per SqFt:
$253.66
Tax Legal Description:
SANTORINI TRACE LOT 42
Exterior Features
Lot Size:
1895
Lot Features:
Corner Lot, City Limits, Landscaped, Near Public Transit, Sidewalk, Street Dead-End, Paved
Waterfront:
No
Parking Spaces:
N/A
Parking:
N/A
Roof:
Shingle
Pool:
No
Pool Features:
Gunite, In Ground
Interior Features
Bedrooms:
3
Bathrooms:
3
Heating:
Central, Electric, Zoned
Cooling:
Central Air, Zoned
Appliances:
Dishwasher, Disposal, Dryer, Electric Water Heater, Microwave, Range, Refrigerator, Washer
Furnished:
No
Floor:
Carpet, Tile
Levels:
Two
Additional Features
Property Sub Type:
Townhouse
Style:
N/A
Year Built:
2021
Construction Type:
Stucco
Garage Spaces:
Yes
Covered Spaces:
N/A
Direction Faces:
East
Pets Allowed:
No
Special Condition:
None
Additional Features:
Lighting, Rain Gutters, Sidewalk
Additional Features 2:
Check with HOA to verify leasing restrictions
Map
- Address1506 CALDERA CT
Featured Properties