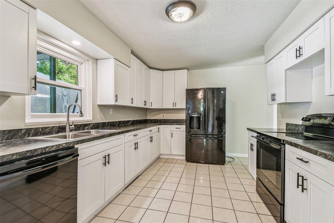
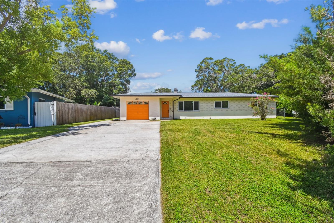
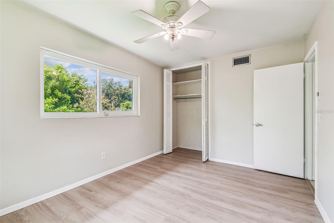
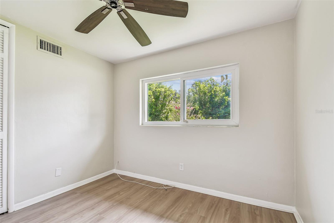
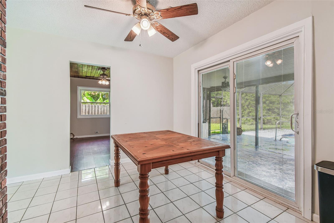
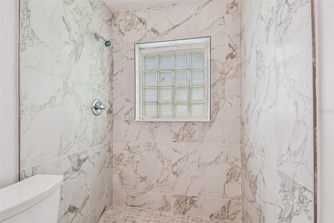
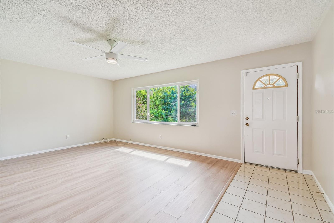
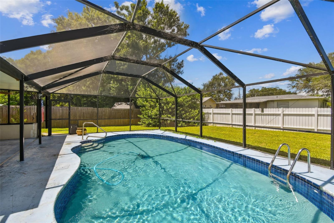
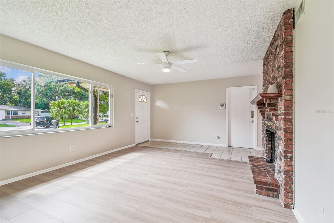
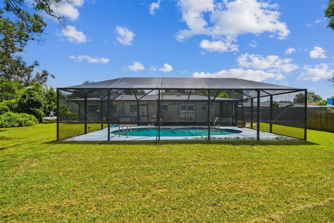
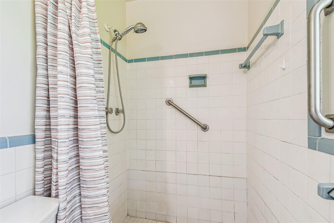
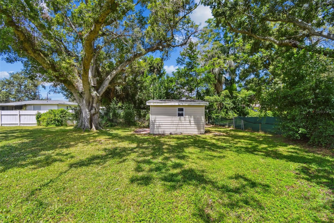
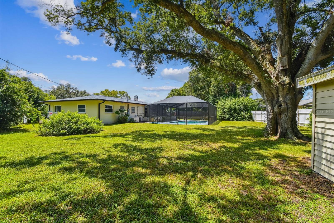
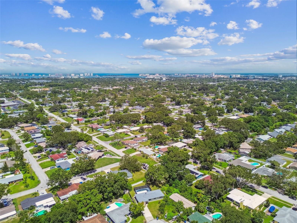
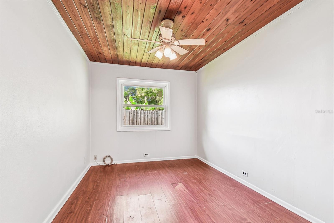
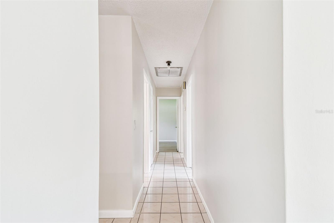
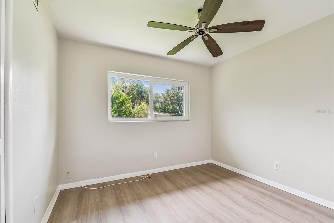
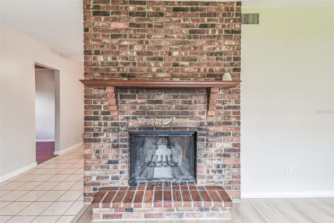
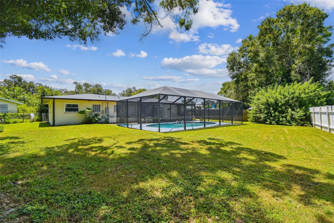
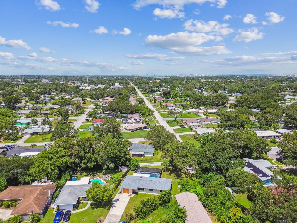
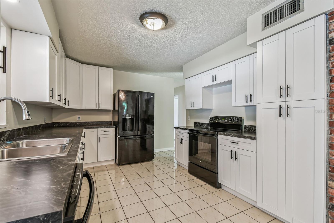
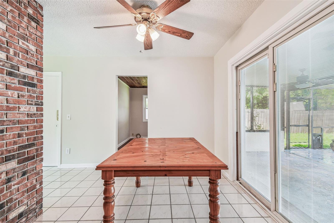
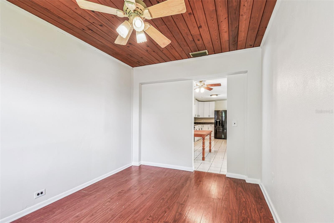
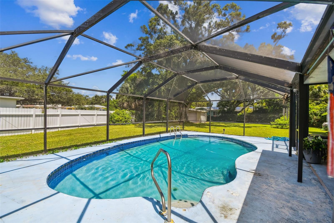
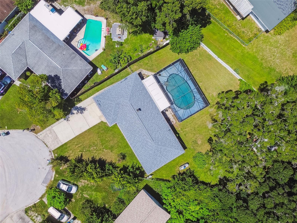
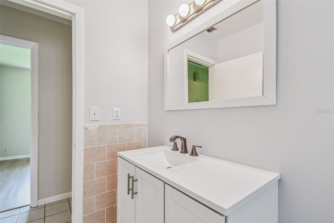
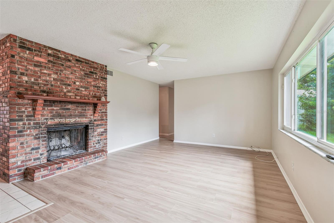
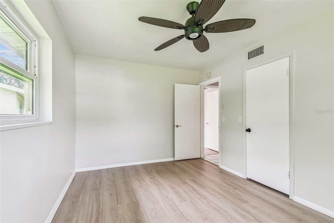
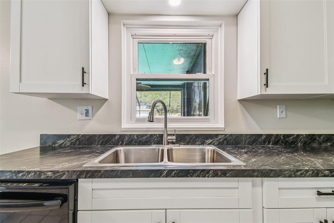
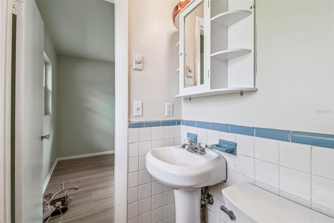
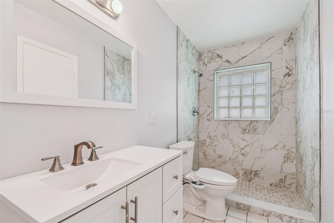
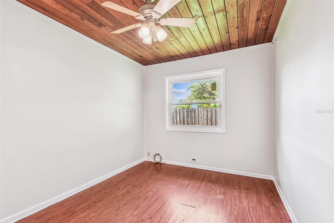
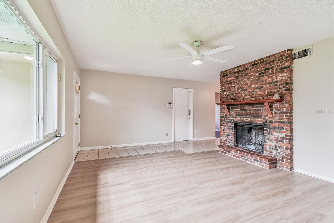
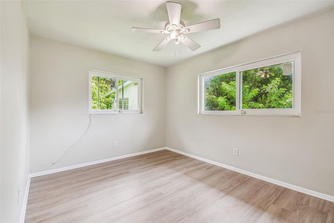
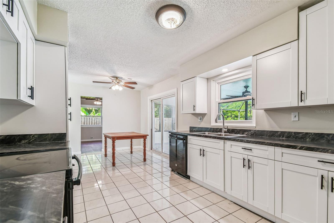
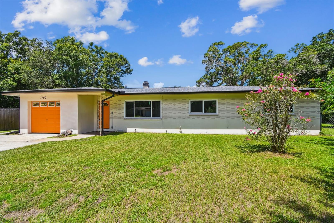
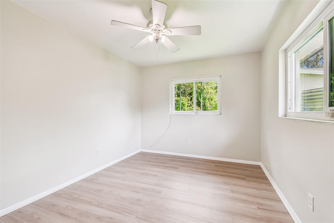
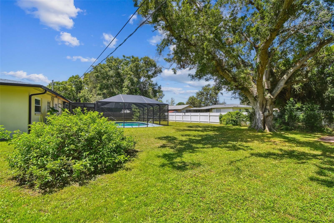
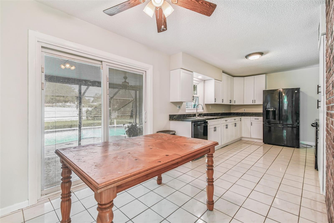
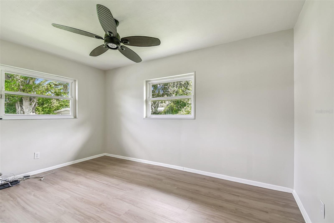
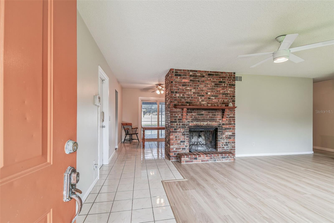
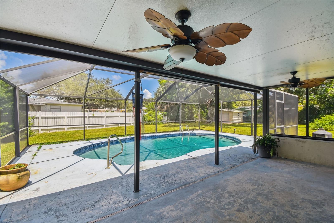
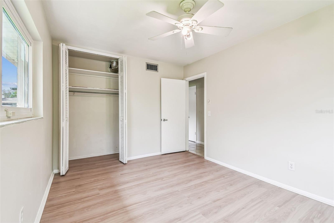
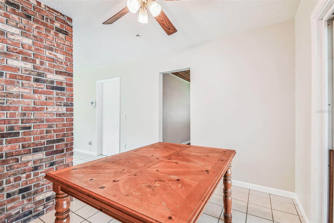
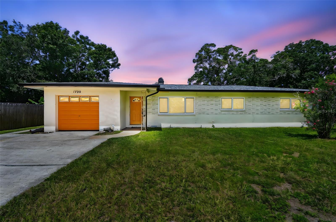
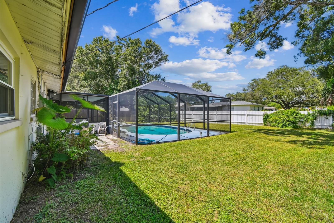
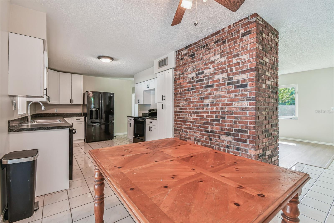
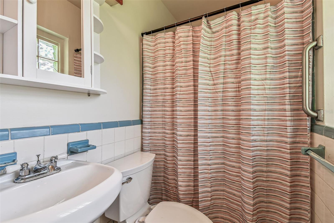
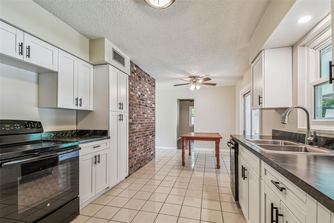
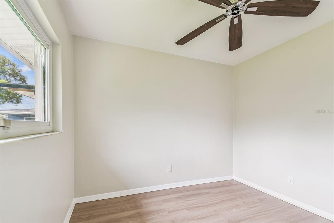
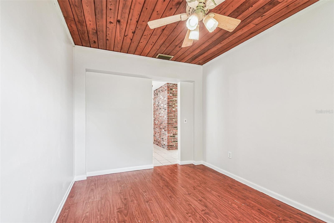
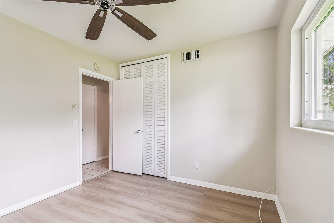
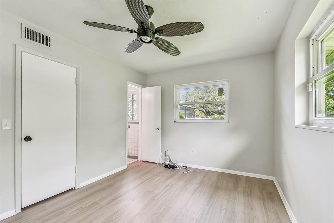
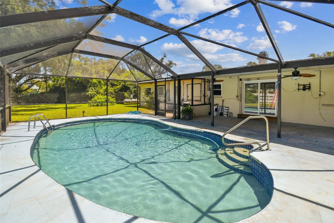
Active
1700 EATON DR NE
$450,000
Features:
Property Details
Remarks
Tucked at the end of a quiet cul-de-sac, this Clearwater pool home is the ultimate Florida retreat. Nestled on an oversized 0.31-acre lot, this spacious 3-bedroom, 2-bathroom home offers both charm and functionality. Step inside to find vinyl plank flooring throughout the living area, where a cozy wraparound brick wood-burning fireplace serves as the heart of the home. Just off the kitchen, a bonus room with cedar plank ceiling details adds character and versatility—perfect for a home office, playroom, or reading nook. The primary suite offers privacy and comfort with an ensuite bathroom and a stand-up shower. But the real showstopper is the backyard. Slide open the glass doors and step into your very own oasis—featuring a newly added screened-in lanai and sparkling in-ground pool, ideal for sunny days and weekend get-togethers. The expansive fenced-in yard has endless possibilities: room for pets to roam, a garden, a playset, or even a dreamy firepit hangout. A large shed in the backyard provides plenty of additional storage or the perfect spot to build out your workshop. Conveniently located just a short walk to Ponce De Leon Elementary and only minutes from popular parks like Eagle Lake, Highland Rec Complex, Largo Central Park, and more. Whether you’re looking for outdoor adventure, arts and entertainment, or a day at the beach, you’re just 10 minutes from Clearwater Beach and close to golf courses, shopping, and dining hotspots. This is more than just a house—it’s a lifestyle.
Financial Considerations
Price:
$450,000
HOA Fee:
N/A
Tax Amount:
$3004
Price per SqFt:
$324.21
Tax Legal Description:
CHESTERFIELD HEIGHTS 2ND ADD LOT 22
Exterior Features
Lot Size:
13673
Lot Features:
Cul-De-Sac
Waterfront:
No
Parking Spaces:
N/A
Parking:
Driveway
Roof:
Shingle
Pool:
Yes
Pool Features:
In Ground, Screen Enclosure
Interior Features
Bedrooms:
3
Bathrooms:
2
Heating:
Central
Cooling:
Central Air
Appliances:
Dishwasher, Range, Refrigerator
Furnished:
No
Floor:
Laminate, Tile, Vinyl
Levels:
One
Additional Features
Property Sub Type:
Single Family Residence
Style:
N/A
Year Built:
1959
Construction Type:
Block, Stucco
Garage Spaces:
Yes
Covered Spaces:
N/A
Direction Faces:
East
Pets Allowed:
No
Special Condition:
None
Additional Features:
Private Mailbox, Sliding Doors
Additional Features 2:
Buyer to verify short term rental restrictions with city/county.
Map
- Address1700 EATON DR NE
Featured Properties