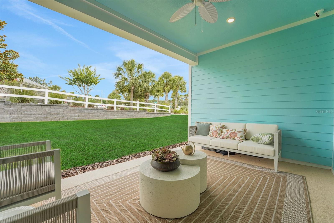
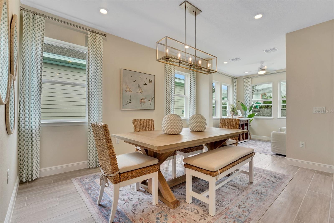
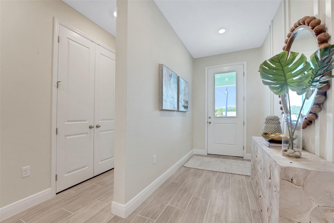
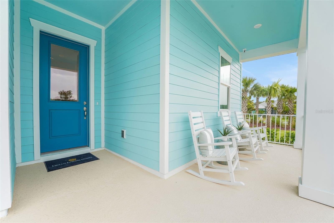
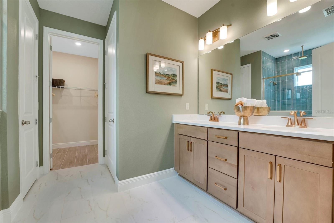
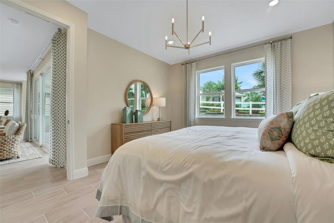
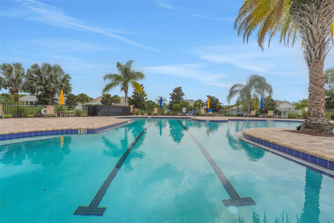
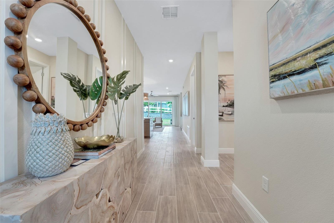
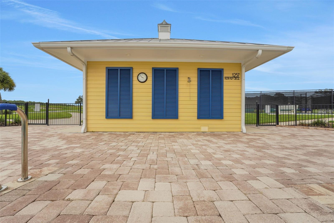
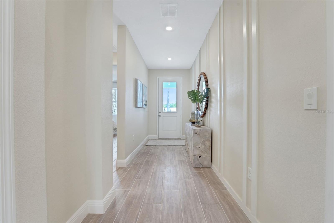
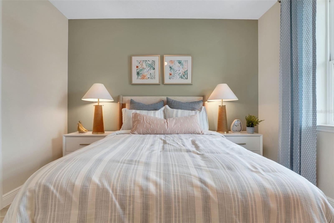
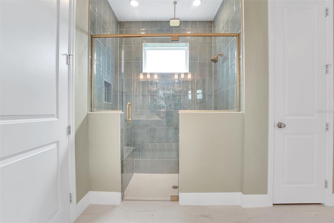
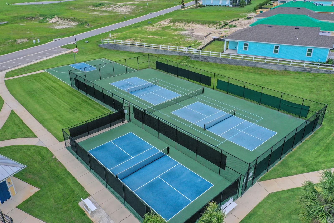
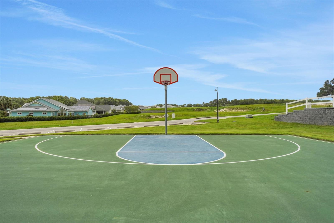
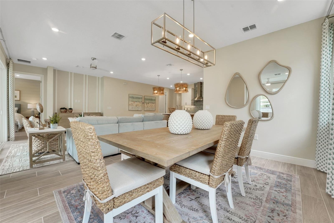
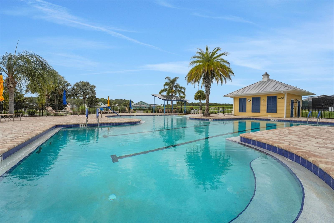

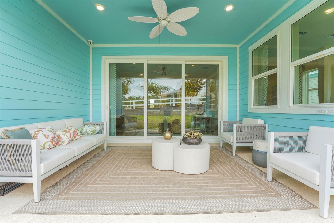
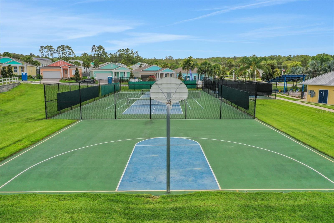
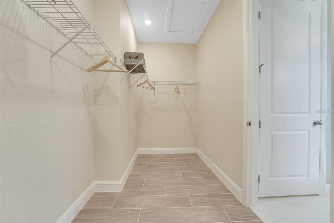
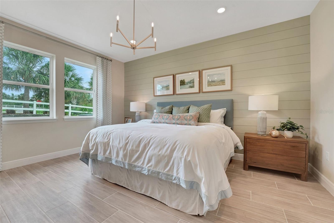

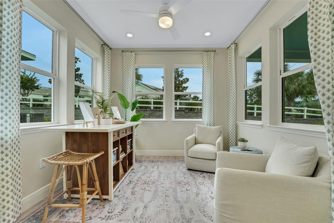
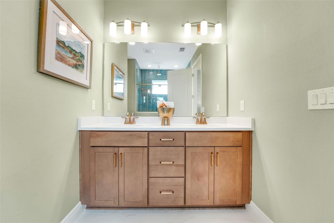


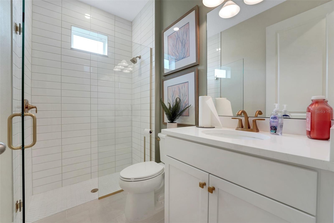
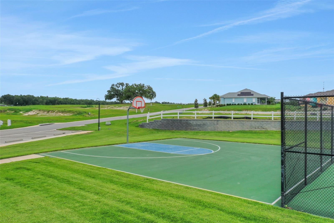
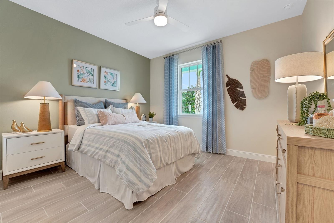
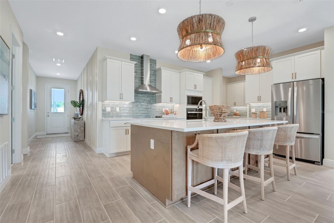
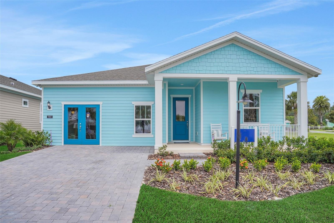
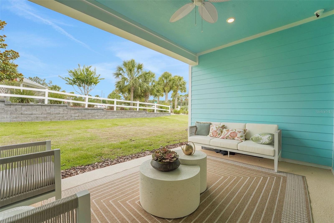
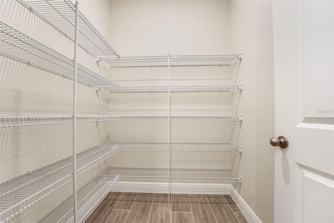
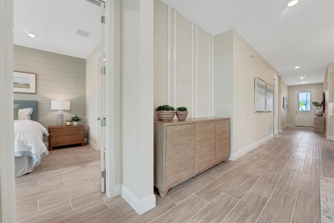
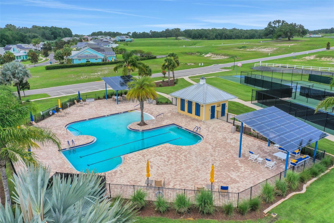
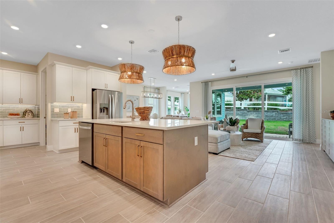
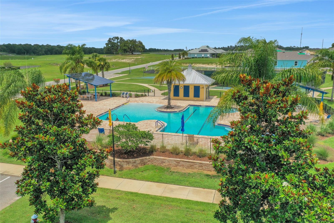

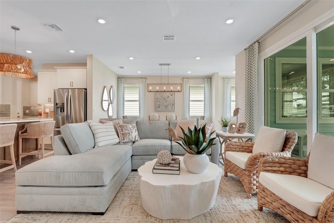
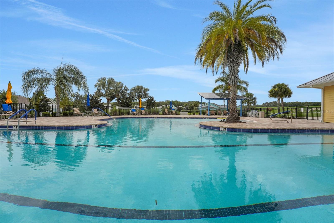
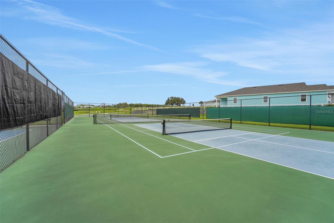

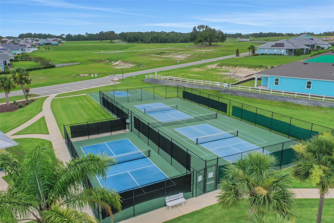
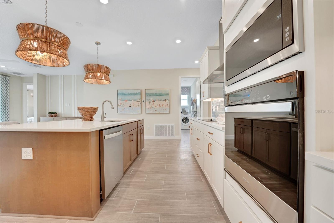
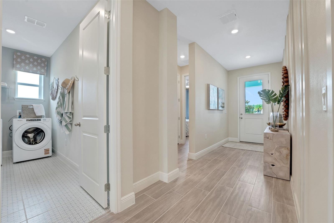
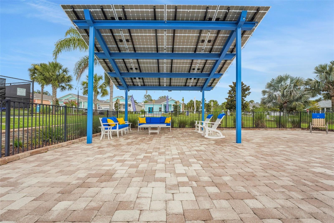
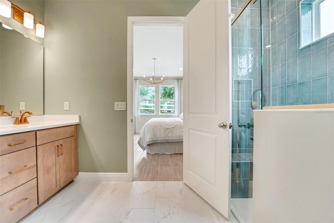
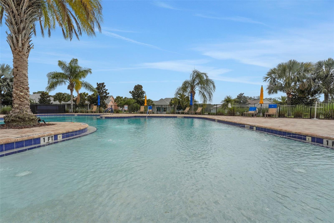
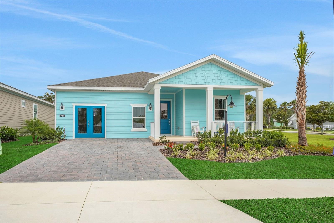
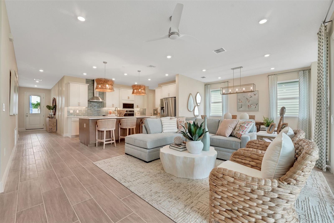
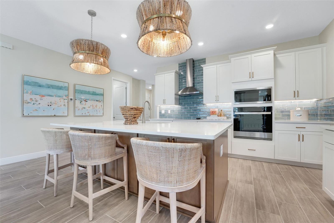

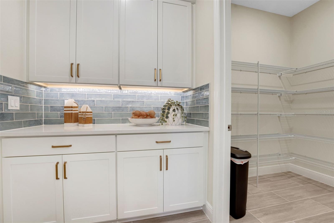
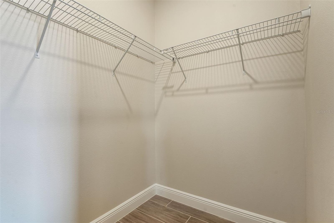
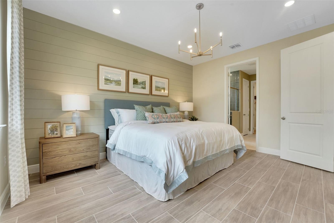
Active
1019 FIESTA KEY CIR
$390,786
Features:
Property Details
Remarks
One or more photo(s) has been virtually staged. Under Construction. Charming Key West Style Edison Plan – 2BR/2BA + Flex Room with Designer Finishes Welcome to this beautifully crafted Edison floor plan, offering 2 bedrooms, 2 bathrooms, and a versatile flex room, perfect for a cozy study or home office. This Key West-inspired home boasts an open and airy kitchen, living, and dining area, featuring elegant 5.25-inch baseboards, 8-foot interior doors, and upgraded plank wood-look tile flooring throughout. The gourmet kitchen is designed for both functionality and style, equipped with stainless steel appliances, an enlarged center island with quartz countertops, stained quill cabinetry, and 42” linen upper cabinets along the perimeter. A butler’s pantry provides additional storage and prep space, perfect for entertaining. Natural light fills the home through the expansive 12-foot sliding glass doors, leading to a covered lanai ideal for outdoor relaxation and gatherings. The private primary suite offers an oversized walk-in closet and a luxurious spa-inspired shower complete with a bench seat. Additional highlights include a spacious 2-car garage, a large laundry room, and a pavered driveway and walkway that add to the home’s curb appeal. This home seamlessly blends modern design with everyday comfort—schedule your private tour today!
Financial Considerations
Price:
$390,786
HOA Fee:
158
Tax Amount:
$0
Price per SqFt:
$215.67
Tax Legal Description:
GREEN KEY VILLAGE PHASE 5 PB 83 PG 29-31 LOT 99
Exterior Features
Lot Size:
6240
Lot Features:
Corner Lot, Level, Sidewalk, Paved
Waterfront:
No
Parking Spaces:
N/A
Parking:
Driveway, Garage Door Opener
Roof:
Shingle
Pool:
No
Pool Features:
N/A
Interior Features
Bedrooms:
2
Bathrooms:
2
Heating:
Central, Electric
Cooling:
Central Air
Appliances:
Built-In Oven, Cooktop, Dishwasher, Disposal, Microwave, Range Hood
Furnished:
Yes
Floor:
Carpet, Ceramic Tile
Levels:
One
Additional Features
Property Sub Type:
Single Family Residence
Style:
N/A
Year Built:
2025
Construction Type:
Cement Siding, Frame
Garage Spaces:
Yes
Covered Spaces:
N/A
Direction Faces:
Northwest
Pets Allowed:
Yes
Special Condition:
None
Additional Features:
Lighting, Sidewalk, Sliding Doors
Additional Features 2:
N/A
Map
- Address1019 FIESTA KEY CIR
Featured Properties