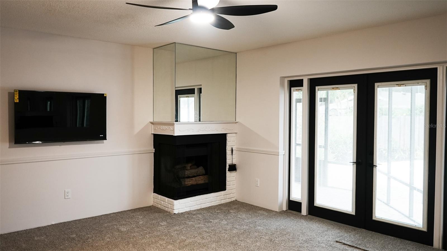
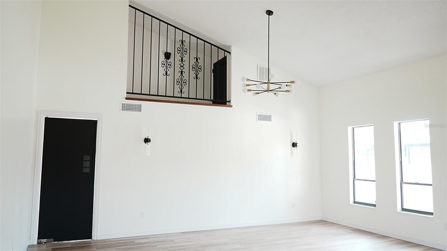
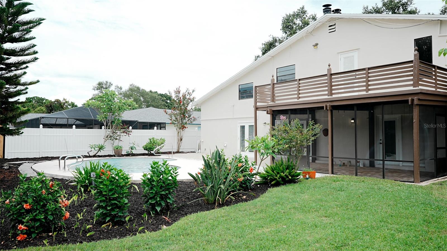
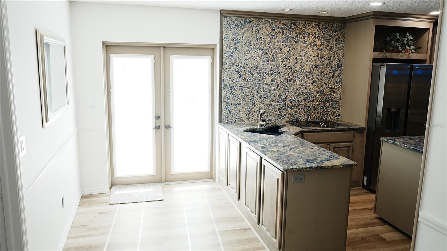
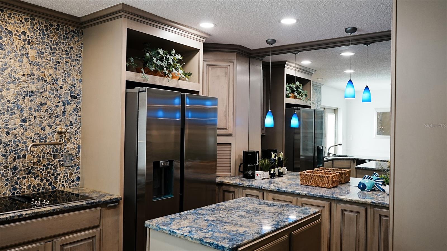
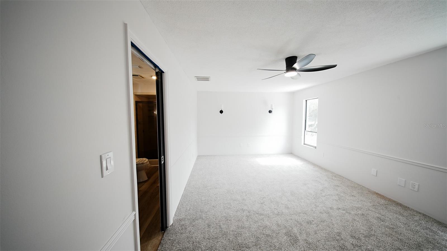
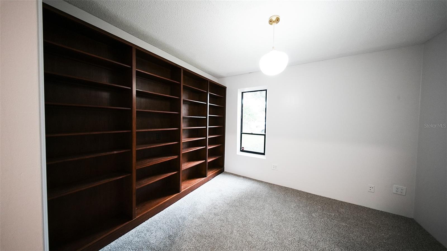
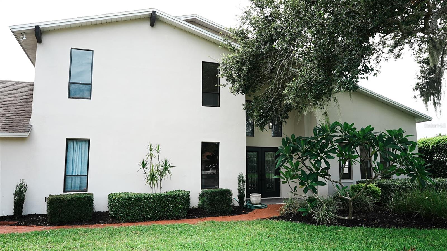
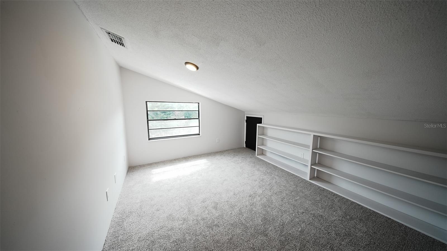
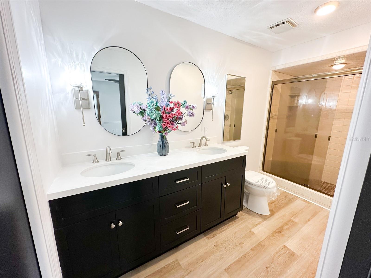
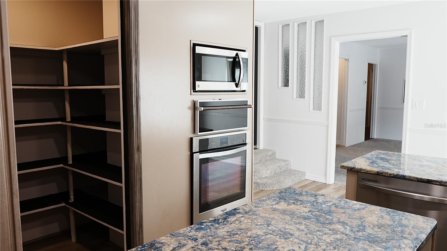
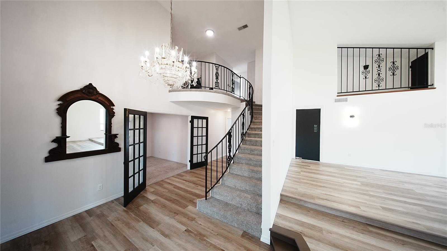
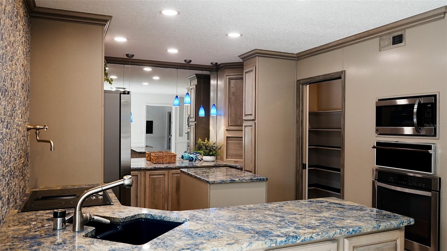
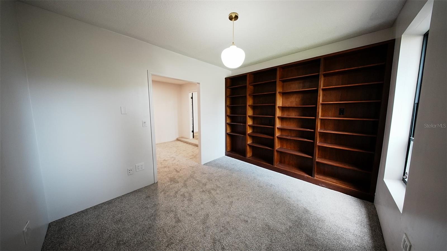
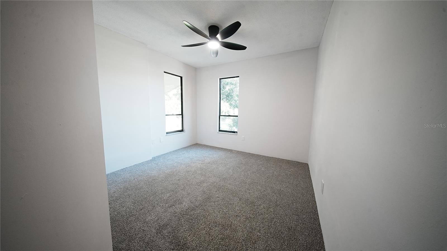
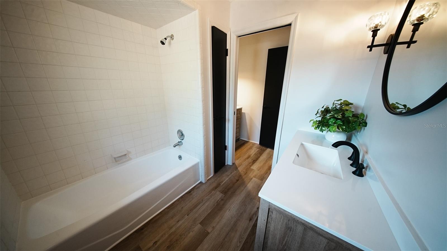
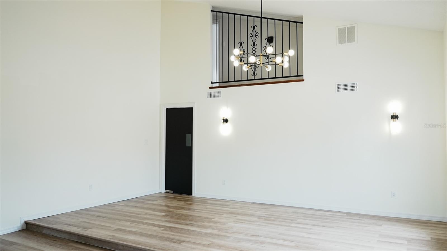
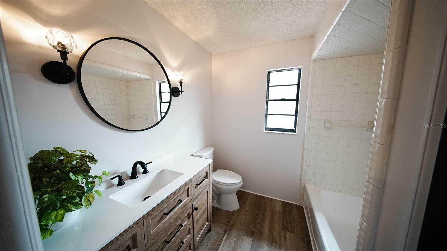
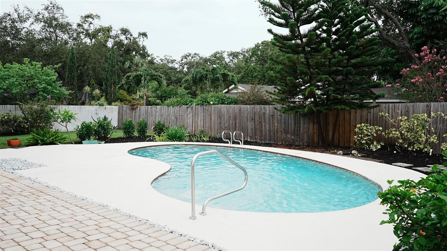
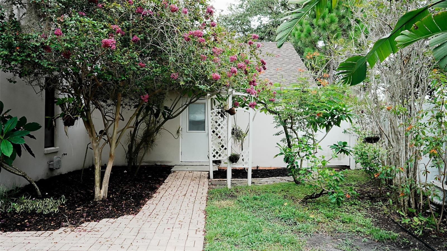
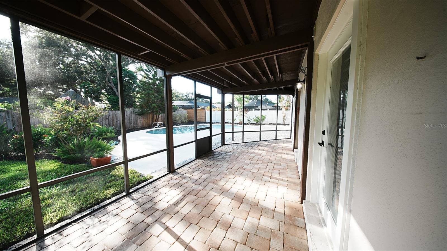
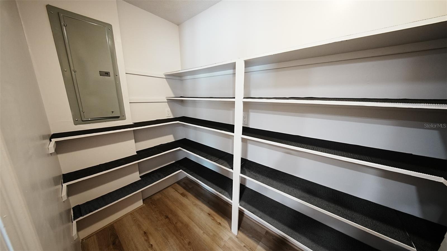
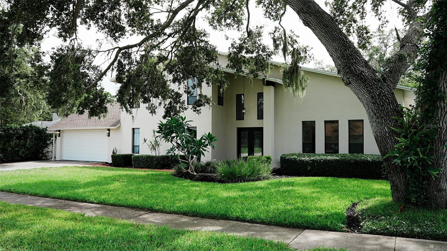
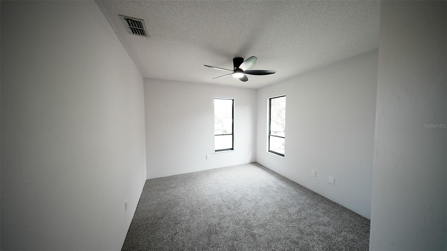
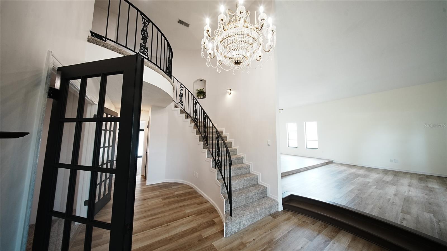
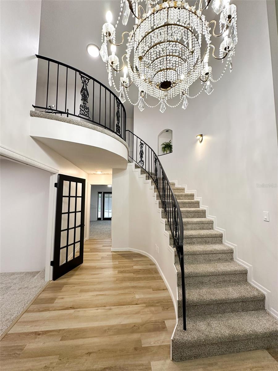
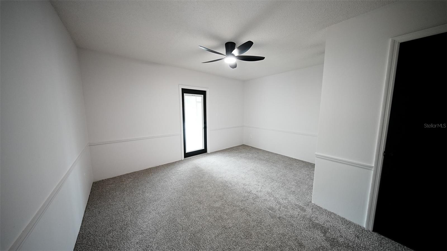
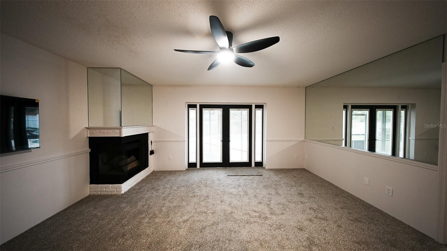
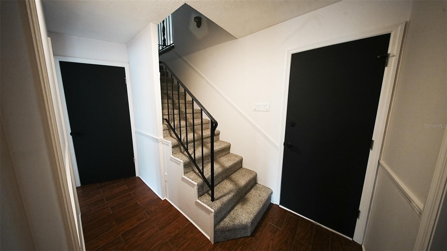
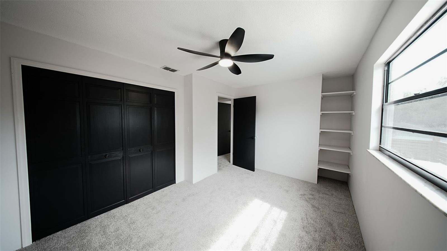
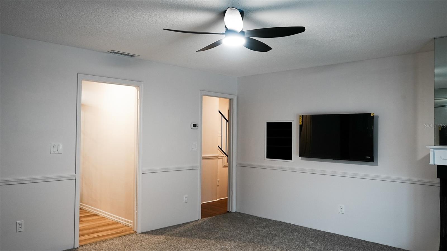
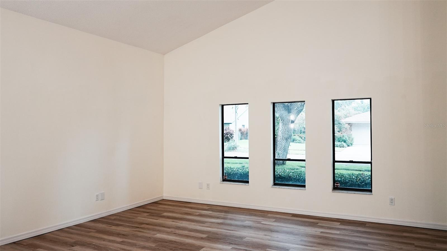
Active
2280 WILLOWBROOK DR
$789,000
Features:
Property Details
Remarks
Welcome to Your Dream Home in Brookside! Prepare to be amazed by this stunning 5-bedroom, 3-bathroom home nestled in the heart of the charming Brookside neighborhood. Built in 1978 with space and comfort in mind, this beautifully updated residence offers everything you need—and more! New roof - 2025, new HVAC 2021. Grand Entrance & Elegant Living - Step inside and be greeted by a sense of grandeur. The spacious layout includes a double library/den with custom built-in bookshelves—perfect for working from home or curling up with your favorite novel. Chef’s Kitchen & Entertainer’s Delight - The heart of the home is the modern kitchen, featuring a stainless steel appliance package and plenty of room to entertain friends and family. Whether you're hosting a dinner party or a casual brunch, this space is sure to impress. Backyard Oasis - Step out the back door and into your own private pool retreat—ideal for relaxing weekends or lively summer gatherings. Flexible Living Spaces - With five spacious bedrooms, including a downstairs room perfect for a mother-in-law suite or luxury guest quarters, the possibilities are endless. Plus, there’s ample closet space throughout the home. Two car garage with plenty of room for your workbench, exercise equipment, toys, etc… Prime Location - Located in Central County, you're just minutes from major highways, airports, beaches, restaurants, shopping, and more. Don’t miss your chance to own this gorgeous home—schedule your private tour today!
Financial Considerations
Price:
$789,000
HOA Fee:
60
Tax Amount:
$3452
Price per SqFt:
$297.29
Tax Legal Description:
BROOKSIDE UNIT TWO BLK B, LOT 7
Exterior Features
Lot Size:
10981
Lot Features:
Landscaped
Waterfront:
No
Parking Spaces:
N/A
Parking:
N/A
Roof:
Shingle
Pool:
Yes
Pool Features:
Deck, In Ground
Interior Features
Bedrooms:
5
Bathrooms:
3
Heating:
Central
Cooling:
Central Air
Appliances:
Built-In Oven, Convection Oven, Cooktop, Dishwasher, Disposal, Dryer, Electric Water Heater, Microwave, Refrigerator, Washer
Furnished:
Yes
Floor:
Carpet, Ceramic Tile, Laminate
Levels:
Two
Additional Features
Property Sub Type:
Single Family Residence
Style:
N/A
Year Built:
1978
Construction Type:
Block, Stucco
Garage Spaces:
Yes
Covered Spaces:
N/A
Direction Faces:
West
Pets Allowed:
Yes
Special Condition:
None
Additional Features:
French Doors, Lighting, Private Mailbox, Sidewalk
Additional Features 2:
N/A
Map
- Address2280 WILLOWBROOK DR
Featured Properties