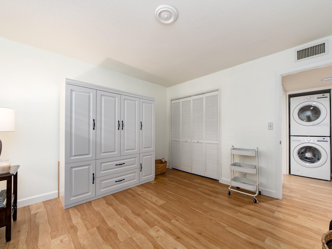
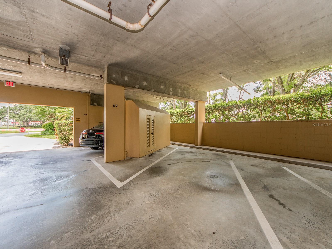
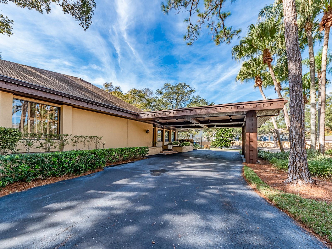
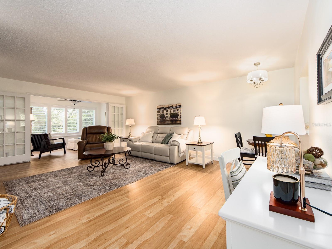
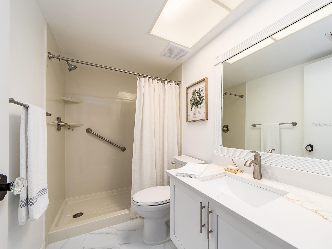
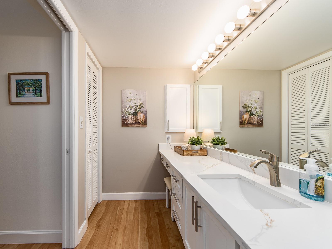
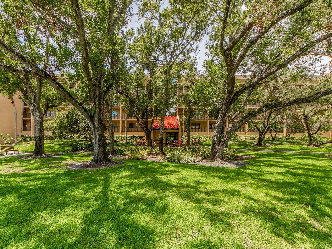
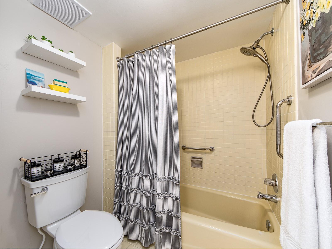
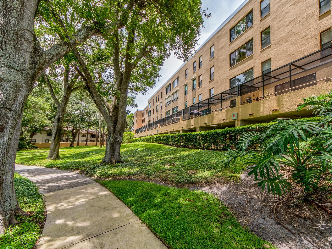
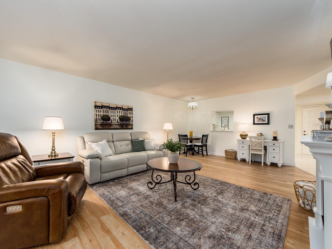
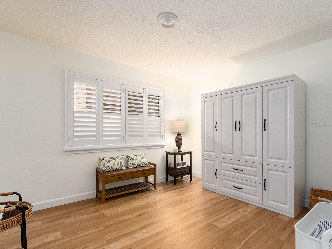
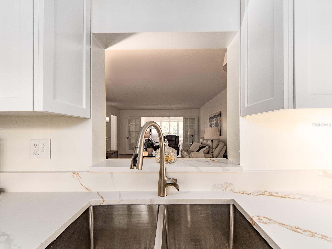
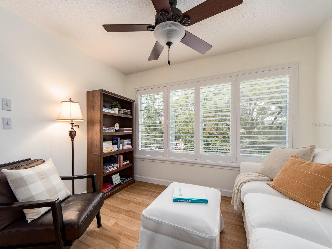
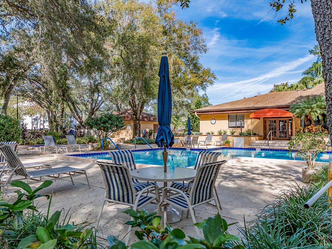
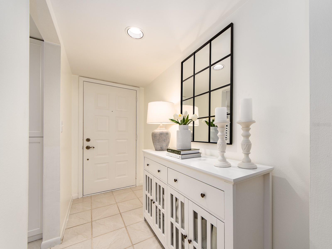
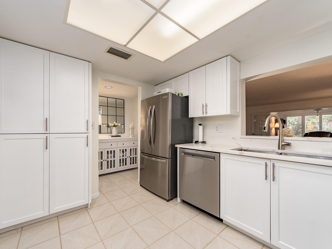
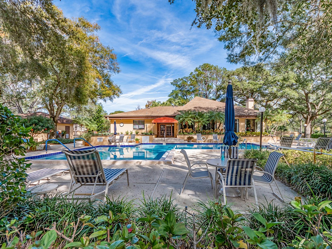
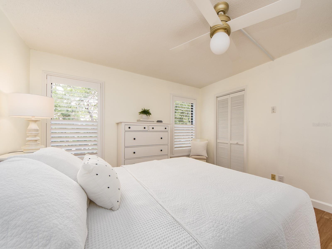
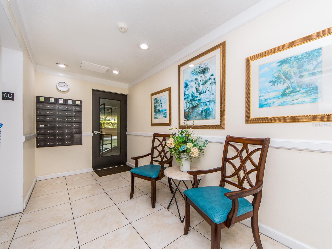
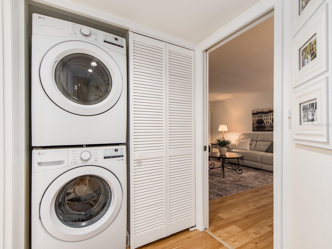
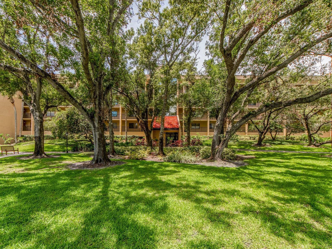
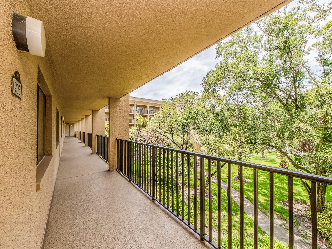
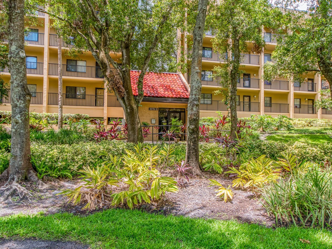
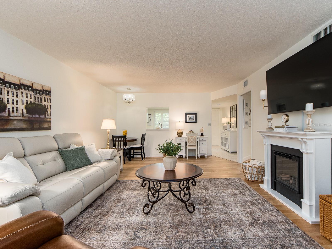
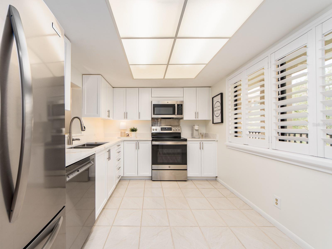
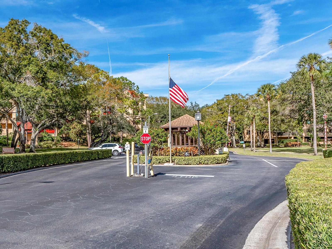
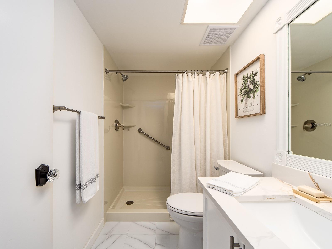
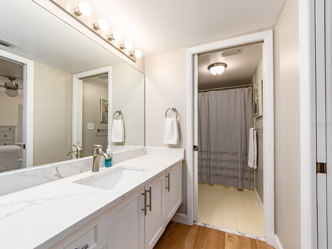
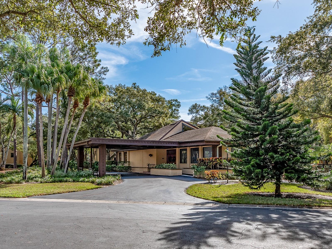
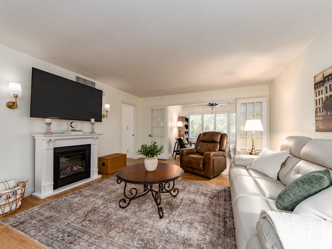
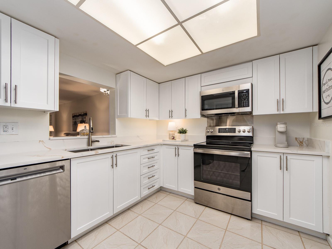
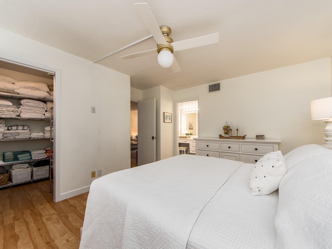

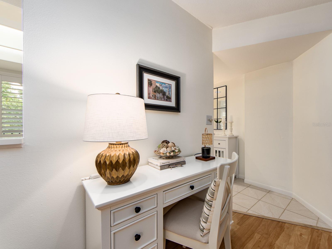
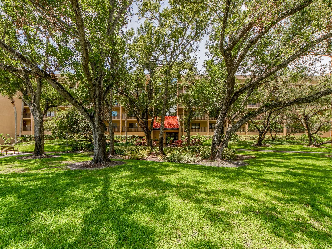
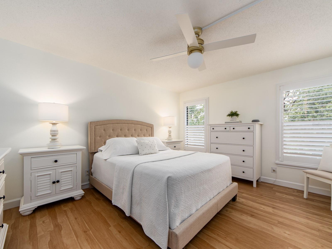

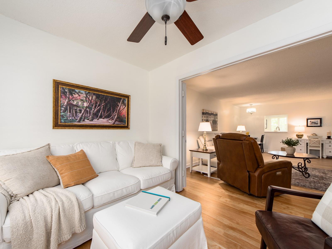
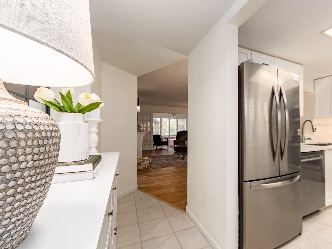
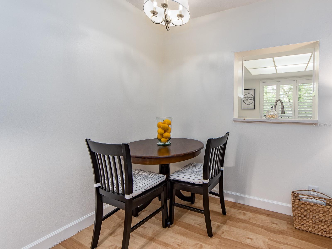
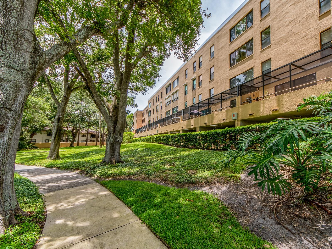
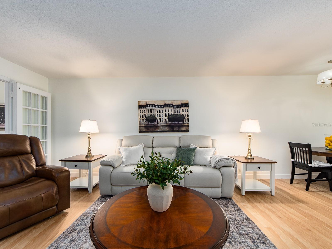
Active
3078 EASTLAND BLVD #205
$224,900
Features:
Property Details
Remarks
Location! Location! This 55+ 2 Bedroom, 2 Bath condo, in the gated community of Imperial Pines, has a lot to offer. Located in a park like setting but close to every convenience you can think of: A Publix grocery store, numerous varied restaurants, banks, hair salons, drug stores, shops and more! Features include under building parking, 2 secure lobby entrances, 2 elevators, a walking path around the entire property, a clubhouse (with a work out area and meeting rooms where activities take place, like holiday parties) which looks out to a large heated pool and deck area and a hot tub to relax in. Once you step into the unit, you will be taken back by how lovely it is, with the look of a model home! The large primary bedroom has a walk in closet, ensuite bathroom with a linen closet for storage. The second bedroom is next to the second bathroom which is off the hallway where there is a laundry closet housing a newer stacked washer and dryer. The eat-in kitchen has room for a breakfast table and chairs. The kitchen has a pass through opening with a view of the living room/dining area and the bright Florida room that can be used as an office or a nice sitting room. The following will convey: newer refrigerator, stove, dishwasher, and microwave. All approximate a year and a half old. Upgrades such as new Plantation shutters on all windows, newer ceiling fans in the primary bedroom and Florida room, new smoke detectors and a newer hot water heater. Don't miss this one as it is a gem!!
Financial Considerations
Price:
$224,900
HOA Fee:
N/A
Tax Amount:
$3272.27
Price per SqFt:
$196.42
Tax Legal Description:
IMPERIAL PINES CONDO PHASE I BLDG A, UNIT 205
Exterior Features
Lot Size:
125437
Lot Features:
N/A
Waterfront:
No
Parking Spaces:
N/A
Parking:
Covered, Basement
Roof:
Built-Up
Pool:
No
Pool Features:
N/A
Interior Features
Bedrooms:
2
Bathrooms:
2
Heating:
Electric
Cooling:
Central Air
Appliances:
Dishwasher, Disposal, Dryer, Electric Water Heater, Microwave, Range, Refrigerator, Washer
Furnished:
No
Floor:
Tile
Levels:
One
Additional Features
Property Sub Type:
Condominium
Style:
N/A
Year Built:
1983
Construction Type:
Stucco, Frame
Garage Spaces:
Yes
Covered Spaces:
N/A
Direction Faces:
East
Pets Allowed:
No
Special Condition:
None
Additional Features:
Other, Sidewalk, Storage
Additional Features 2:
Please check with Property Management for any questions.
Map
- Address3078 EASTLAND BLVD #205
Featured Properties