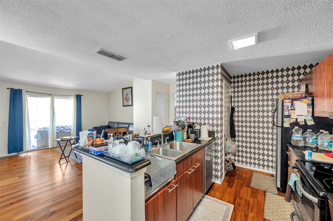
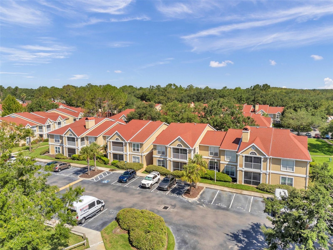
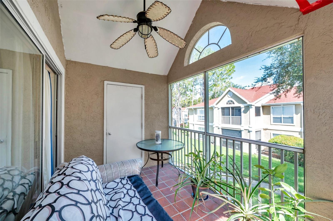
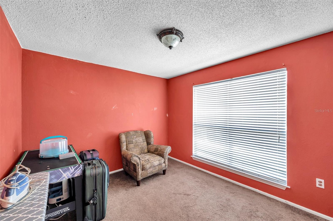
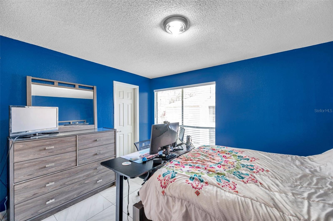
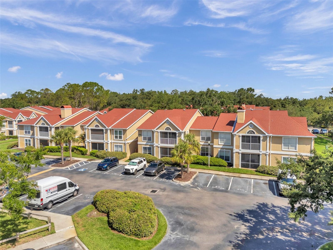
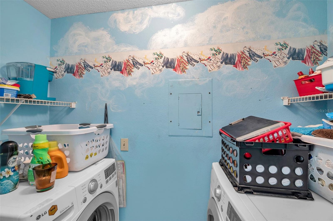
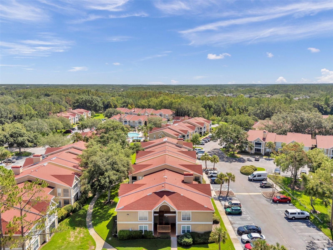
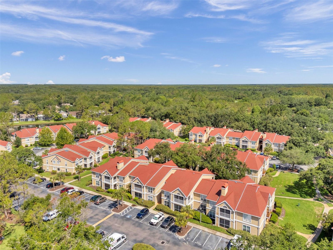
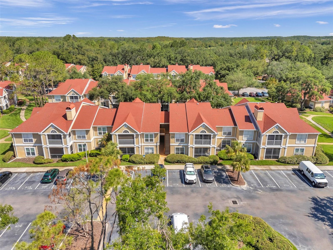
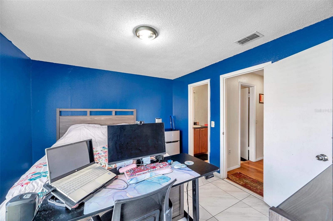
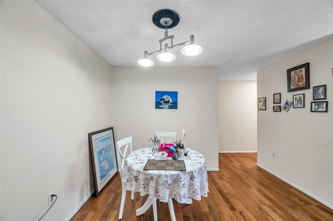
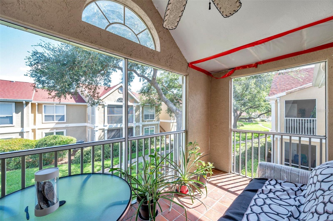
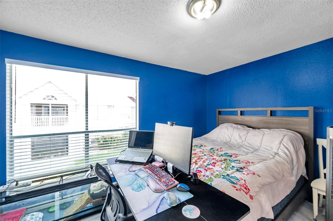
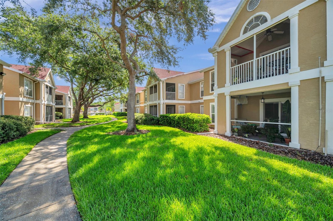
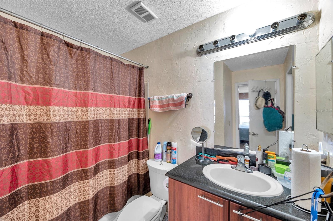
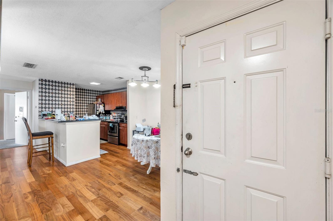
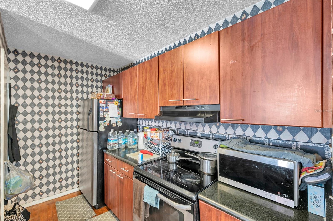
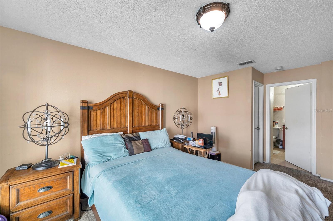
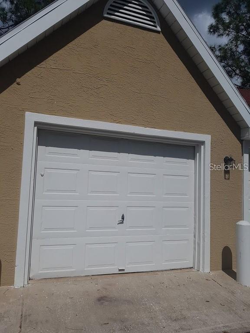
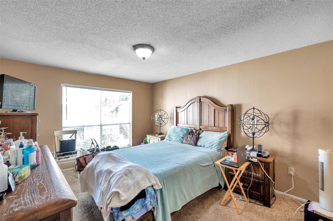
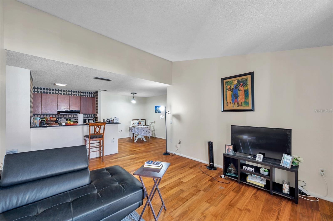
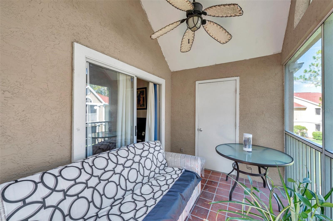
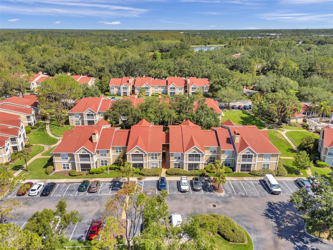
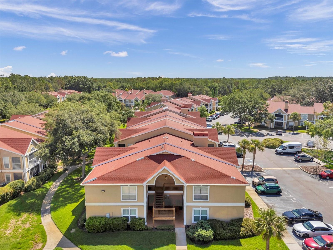
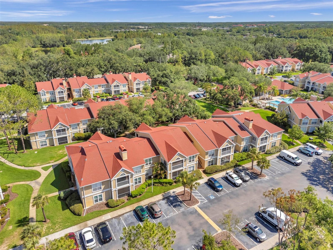
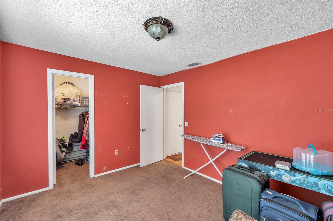

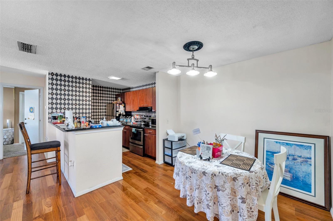
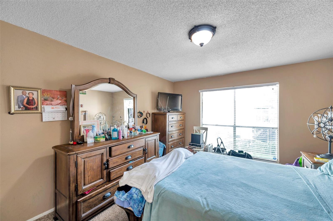
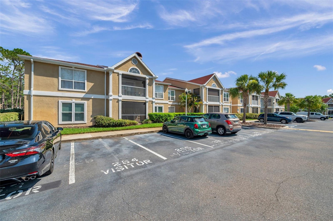
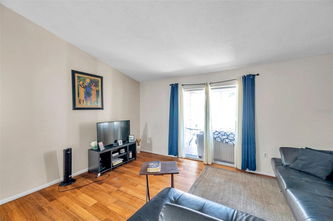
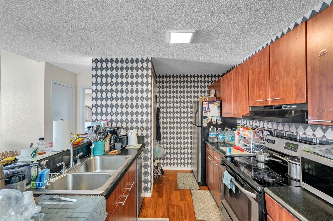

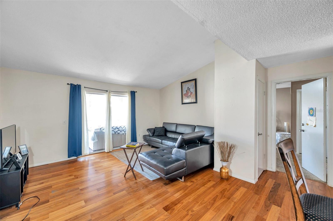
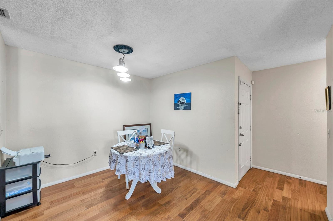
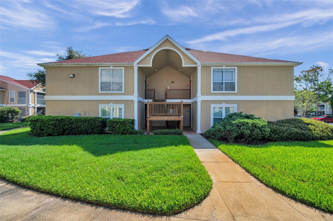
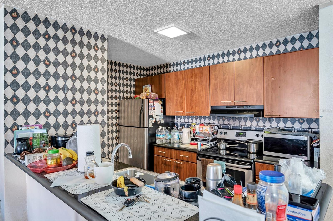
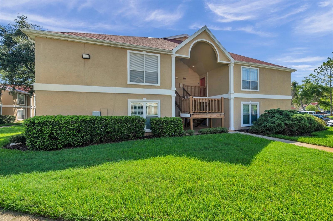
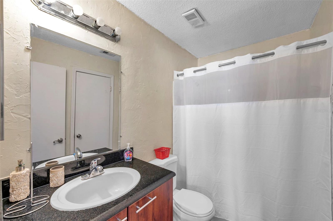
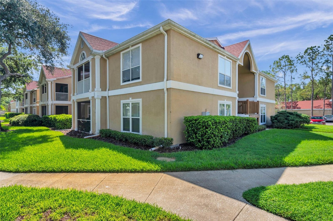
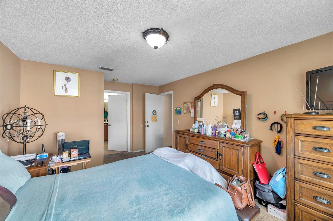
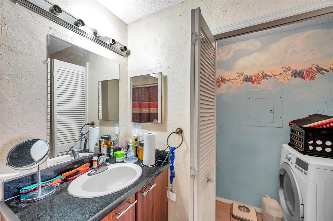
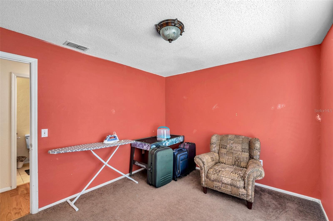
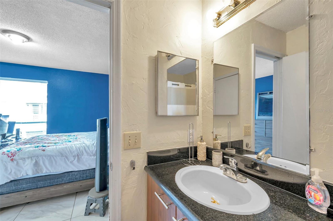
Active
9481 HIGHLAND OAK DR #806
$200,000
Features:
Property Details
Remarks
Stunning 3-Bed, 2-Bath large condo with no upstair neighbors, interior laundry room, courtyard view from the 12x7 covered/screened/tiled balcony and a 1 car detached garage with attic storage!!! This immaculately maintained and beautifully updated condo offers the perfect blend of modern living and top-tier amenities. Located in The Highlands at Hunter's Green with no CDD fees! The kitchen has beautiful cherry cabinets, dark granite counter tops, closet pantry, all stainless-steel appliance pkg. & breakfast bar. Gorgeous laminate flooring is throughout the foyer, dining room, family room and kitchen. Both bathrooms are tiled w/ cherry cabinet vanities and dark granite tops. Walk in closets are in all bedrooms & the Master bedroom features a California closet. A delightful color pallet is throughout the home. Relax at the clubhouse with its sparkling pool and spa, fitness center, media room and business center. Cross the road to the park for tennis and other sports or picnics; or walk, jog, skate, or bike the nearby tranquil Flatwoods Park. The community is convenient to shopping, restaurants, close to public library and new additions to the area, highways for easy access to downtown Tampa and beyond. Schedule your showing today!
Financial Considerations
Price:
$200,000
HOA Fee:
N/A
Tax Amount:
$987.06
Price per SqFt:
$156.99
Tax Legal Description:
THE HIGHLANDS AT HUNTER'S GREEN A CONDOMINIUM UNIT 806 AND AN UNDIV INT IN COMMON ELEMENTS ... TOG WITH GARAGE UNIT 18
Exterior Features
Lot Size:
2
Lot Features:
N/A
Waterfront:
No
Parking Spaces:
N/A
Parking:
N/A
Roof:
Tile
Pool:
No
Pool Features:
N/A
Interior Features
Bedrooms:
3
Bathrooms:
2
Heating:
Electric
Cooling:
Central Air
Appliances:
Dishwasher, Range, Range Hood, Refrigerator
Furnished:
Yes
Floor:
Carpet, Ceramic Tile, Laminate
Levels:
One
Additional Features
Property Sub Type:
Condominium
Style:
N/A
Year Built:
1992
Construction Type:
Stucco, Frame
Garage Spaces:
Yes
Covered Spaces:
N/A
Direction Faces:
West
Pets Allowed:
Yes
Special Condition:
None
Additional Features:
Balcony, Rain Gutters, Sliding Doors
Additional Features 2:
Investment Property / New owner must live in the property for at least 2 years
Map
- Address9481 HIGHLAND OAK DR #806
Featured Properties