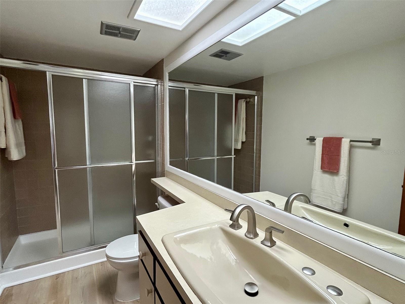
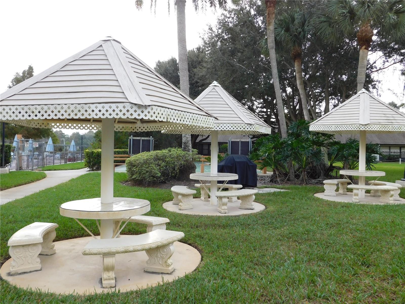
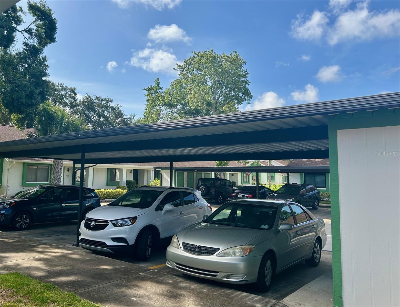
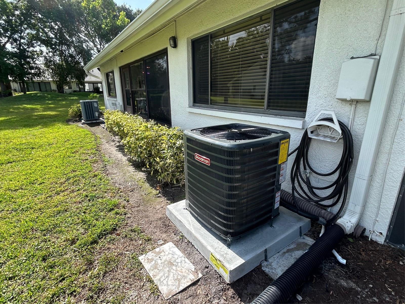
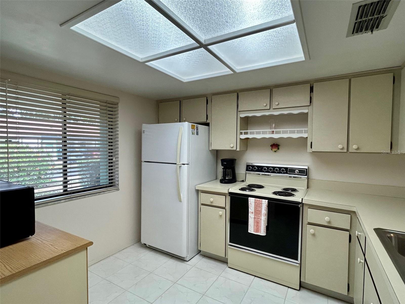
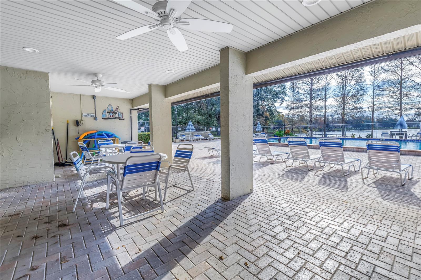
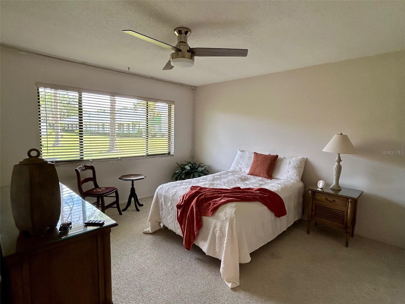
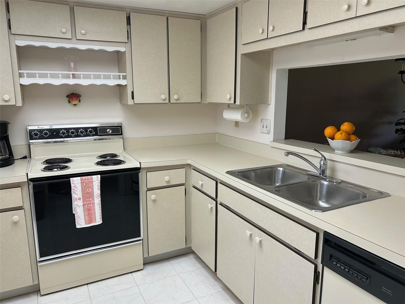
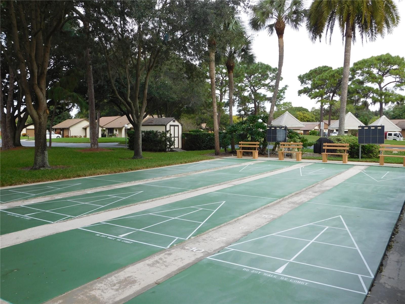
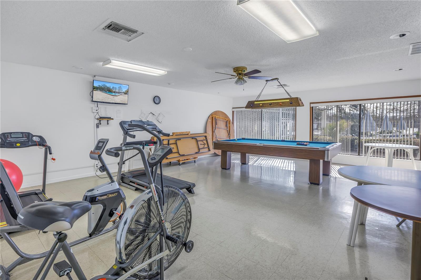
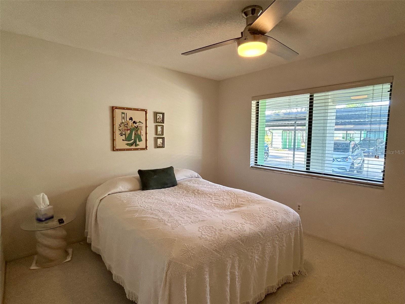
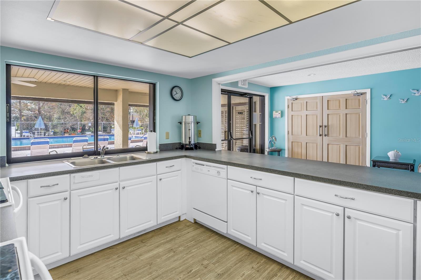
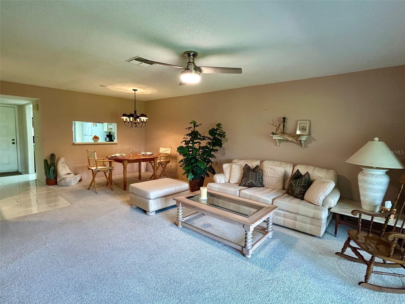
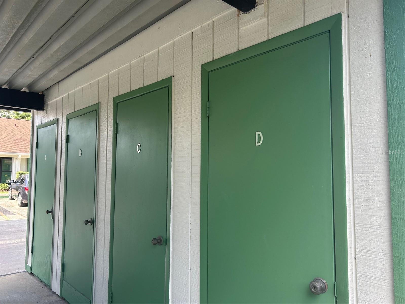
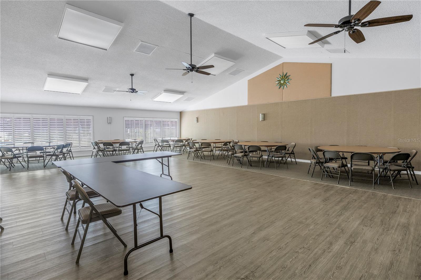
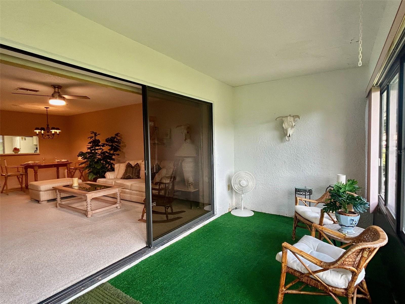
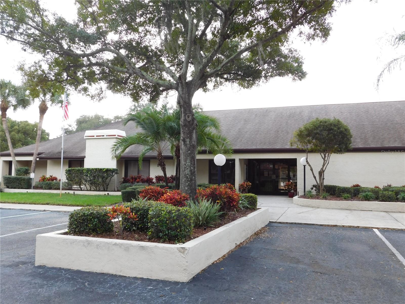
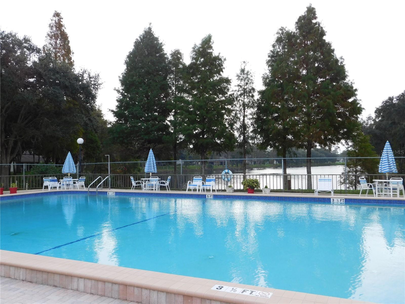
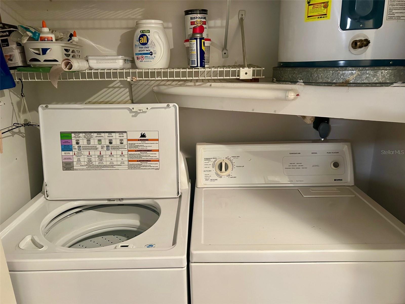
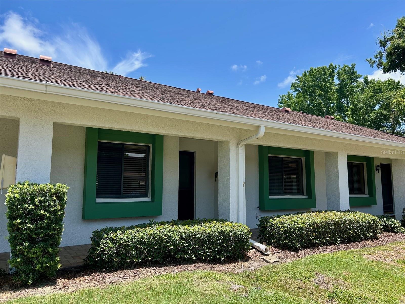
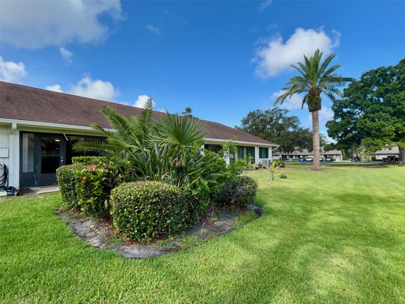
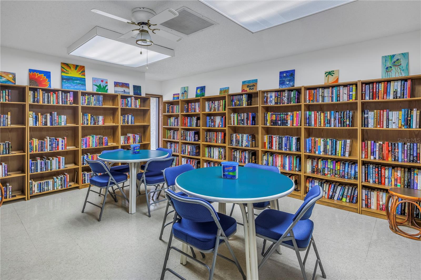
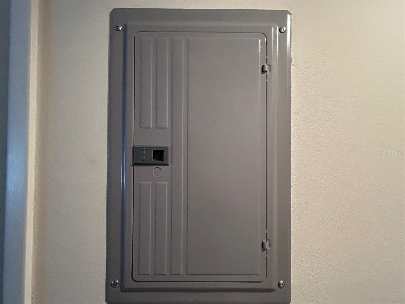
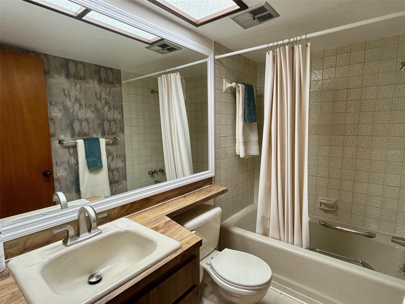
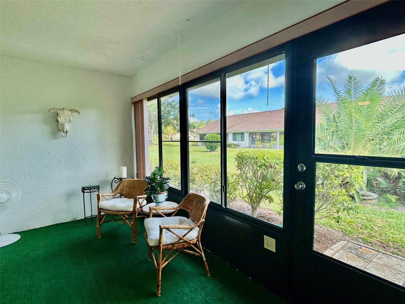
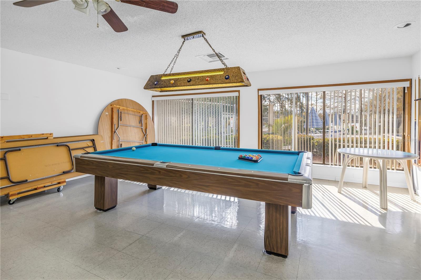
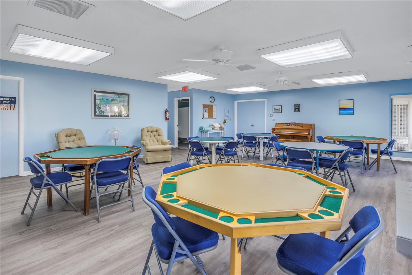
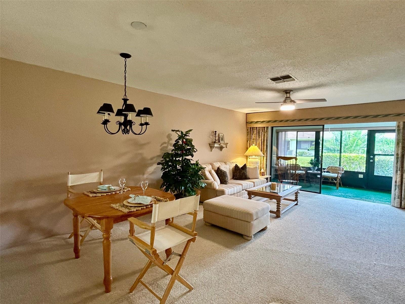
Active
2541 LAURELWOOD DR #8C
$215,000
Features:
Property Details
Remarks
Welcome to this meticulously maintained, 2 bedroom/2 bathroom villa located in the beautiful 55+ community of Village On The Green. Boasting one of the largest villas in the community with 1,030 square feet! The big ticket items of a BRAND NEW A/C UNIT AND ELECTRICAL PANEL BOX have been taken care of. Featuring a large kitchen with a pass through to the dining area and great room. A spacious great room with glass sliding doors leading out to a large enclosed porch makes it the perfect place for gatherings. A split bedroom plan, inside laundry area, walk in closet in the primary bedroom, assigned carport parking and outdoor storage closet is the icing on the cake. HOA fees include, exterior insurance, exterior maintenance, roof, water, sewer, trash, basic cable, internet and a gorgeous clubhouse. The clubhouse is the perfect place to relax and meet your neighbors either soaking up the Florida sunshine in the solar heated pool, playing a game of cards, checking out a book in the library or gathering at one of the many socials in the clubhouse gathering room. Village On the Green is centrally located to Clearwater mall, quaint downtown Dunedin, many fine restaurants and beautiful Clearwater beach. Available furnished or unfurnished.
Financial Considerations
Price:
$215,000
HOA Fee:
N/A
Tax Amount:
$382
Price per SqFt:
$208.74
Tax Legal Description:
VILLAGE ON THE GREEN CONDO III PHASE VI, UNIT 8-C
Exterior Features
Lot Size:
0
Lot Features:
N/A
Waterfront:
No
Parking Spaces:
N/A
Parking:
Assigned
Roof:
Shingle
Pool:
No
Pool Features:
N/A
Interior Features
Bedrooms:
2
Bathrooms:
2
Heating:
Central
Cooling:
Central Air
Appliances:
Dishwasher, Dryer, Electric Water Heater, Range, Refrigerator, Washer
Furnished:
No
Floor:
Carpet, Tile
Levels:
One
Additional Features
Property Sub Type:
Villa
Style:
N/A
Year Built:
1980
Construction Type:
Block
Garage Spaces:
No
Covered Spaces:
N/A
Direction Faces:
South
Pets Allowed:
No
Special Condition:
None
Additional Features:
Sliding Doors, Storage
Additional Features 2:
Must own two years prior to leasing. Percentage cap applies - please see condo doc's.
Map
- Address2541 LAURELWOOD DR #8C
Featured Properties