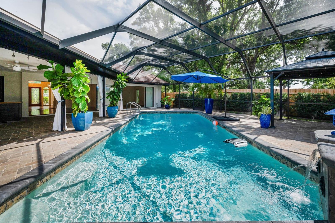
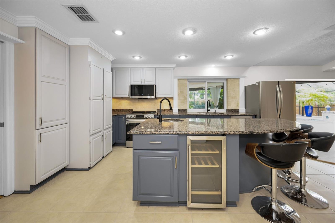

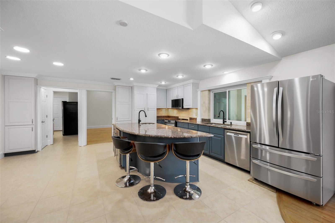
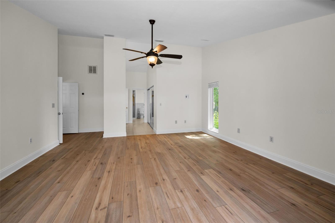
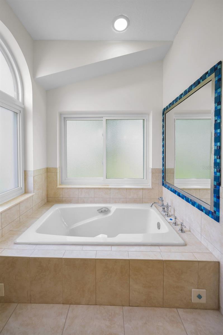


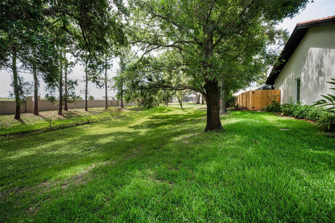


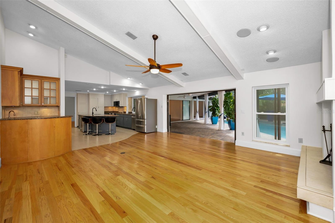

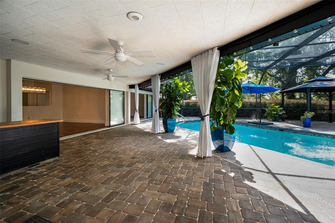
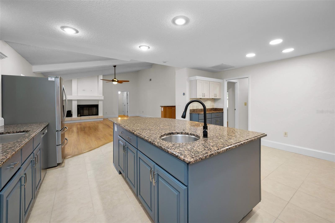
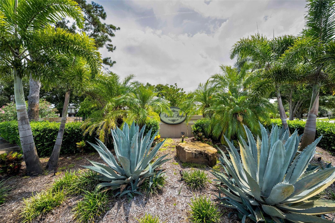
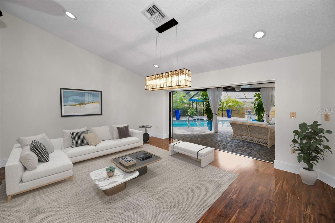
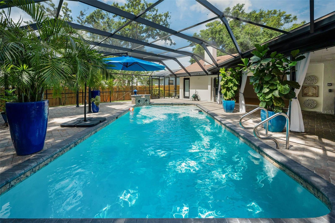
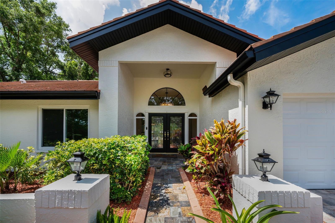




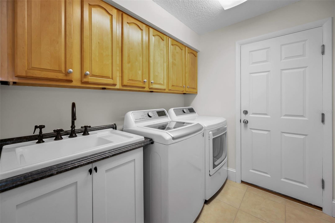
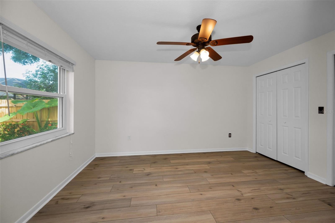



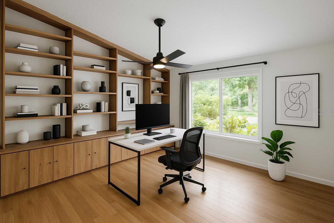
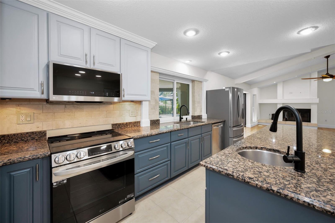


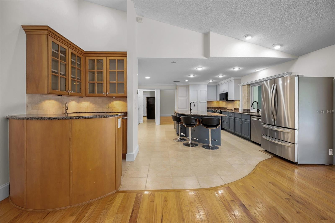
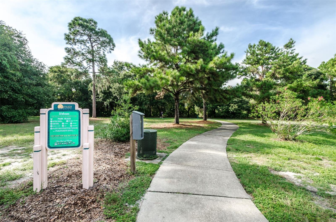
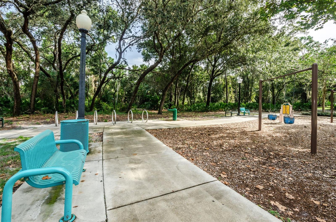

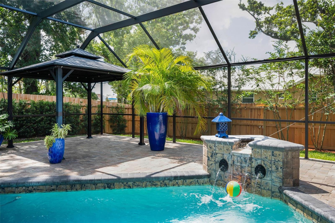
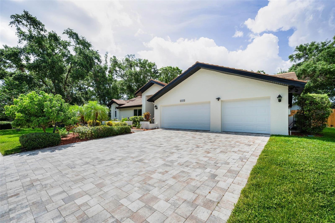


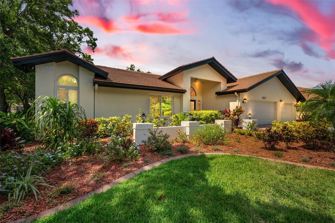
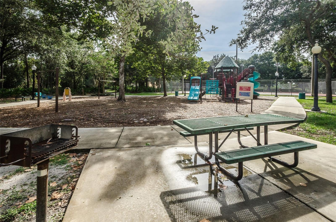
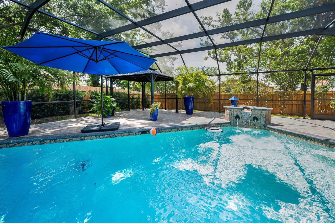
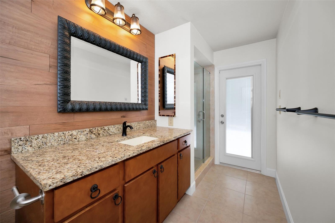
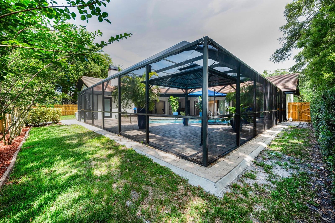




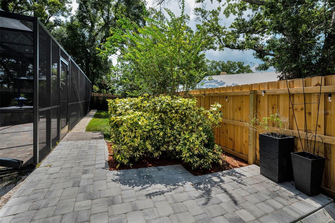
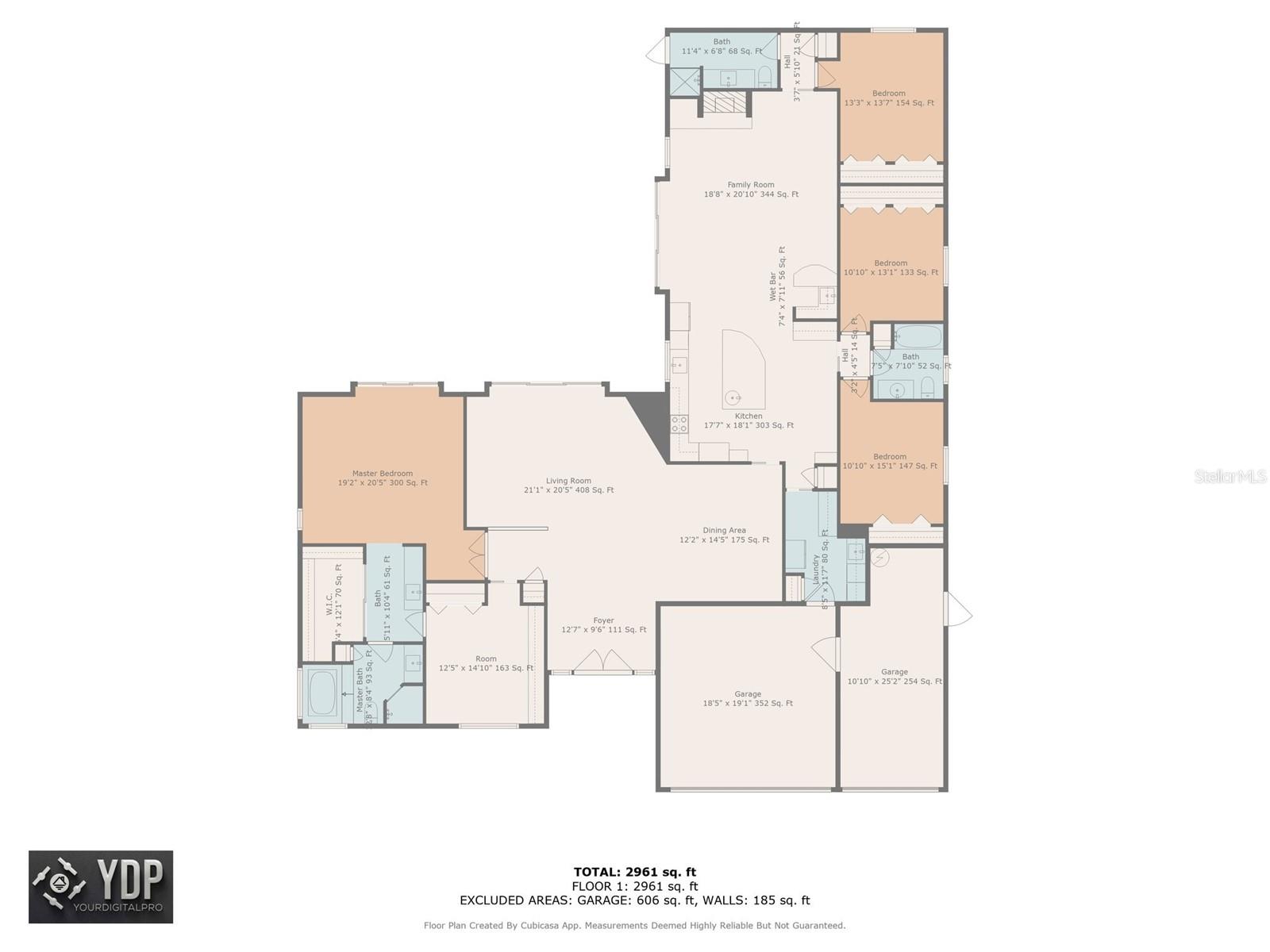
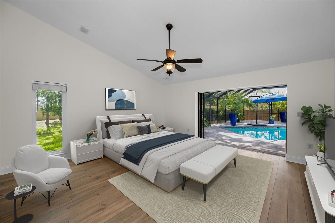


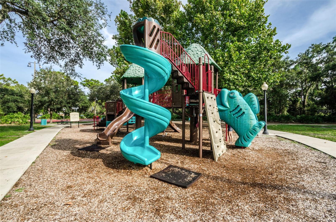
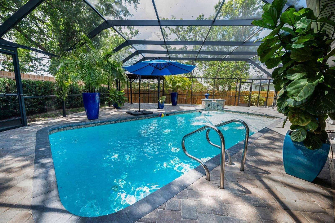
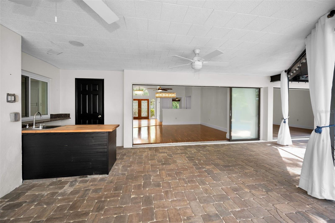
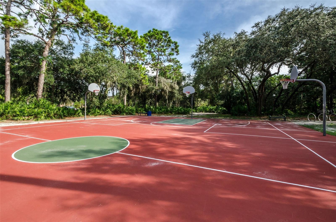
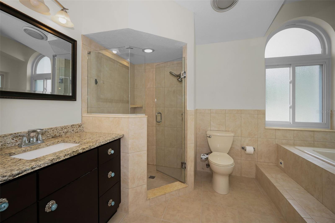

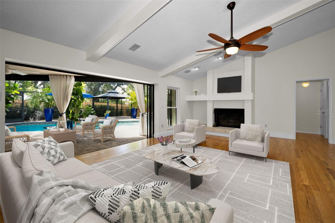
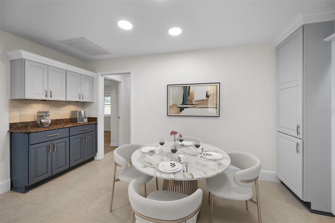

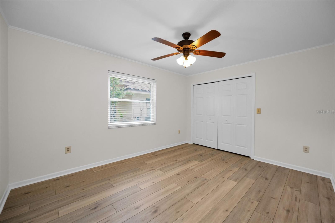

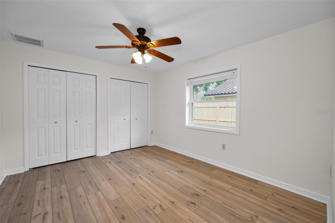
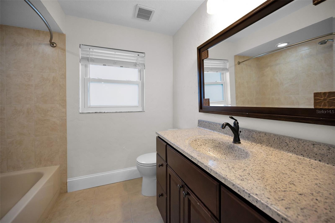
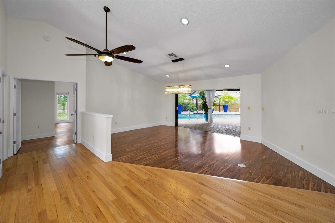
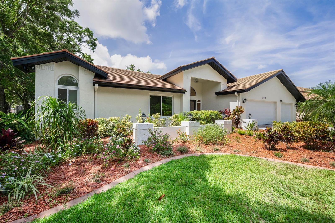

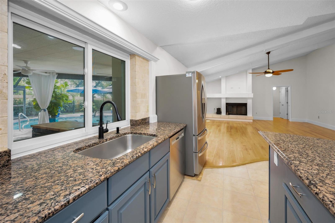
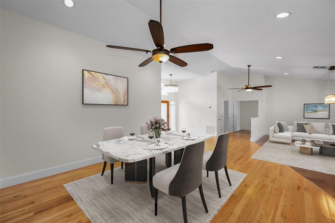
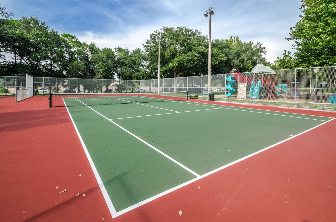






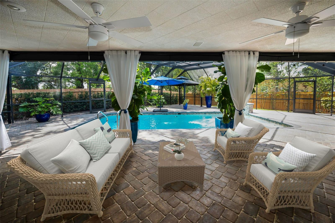
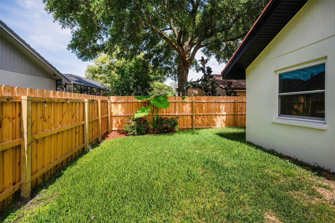
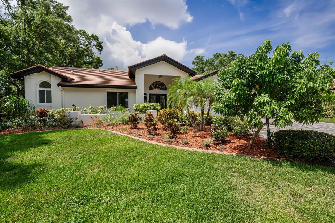

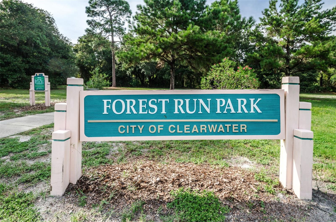







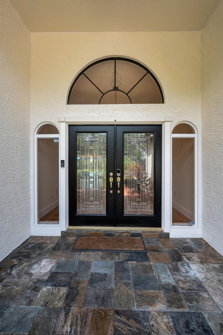
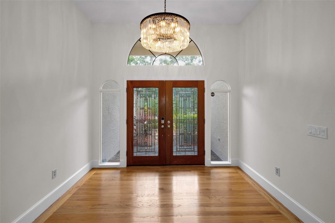

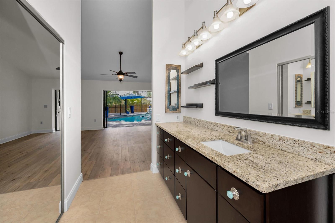



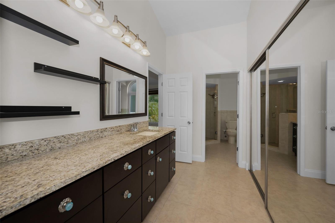
Active
3089 ASHLAND TER
$895,000
Features:
Property Details
Remarks
One or more photo(s) has been virtually staged. STUNNING POOL HOME IN DESIRABLE ASHLAND HEIGHTS! Located at the end of a cul-de-sac in the desirable Countryside neighborhood, this impressive 5-bedroom, 3-bath residence offers over 3,200 sqft of beautifully designed living space and an expansive outdoor oasis perfect for entertaining. Step outside to your private, saltwater heated pool (30’ x 16’) with fountains surrounded by a spacious pavered lanai—ideal for year-round enjoyment. Inside, the chef-inspired kitchen boasts an abundance of cabinetry, granite counters, a full suite of stainless-steel appliances (2023–2025) and a wine refrigerator. The split 3-way floor plan ensures maximum privacy, with the primary suite featuring a luxurious en-suite bath complete with garden tub, separate shower, dual vanities and a generous walk-in closet. A connected office/den adds versatility and can serve as a 5th bedroom. The family room is warm and inviting, highlighted by a wood-burning fireplace —perfect for hosting or relaxing evenings. Vaulted and volume ceilings throughout. Additional updates include a new HVAC system (2025), new water heater (2024), updated electrical panel (2020) and new garage doors (2025). The home is also outfitted with Simonton impact-rated windows for peace of mind. Lush, mature landscaping creates a private outdoor sanctuary. Enjoy nearby Countryside Country Club, featuring 27 holes of golf, tennis courts and vibrant social activities. Conveniently close to Mease Countryside Hospital, top-rated schools, shopping, and dining—this exceptional home offers the perfect blend of comfort, luxury, privacy and location. Truly a place you'll be proud to call home!
Financial Considerations
Price:
$895,000
HOA Fee:
61.67
Tax Amount:
$13028.21
Price per SqFt:
$273.12
Tax Legal Description:
ASHLAND HEIGHTS THE W 90FT OF LOT 11
Exterior Features
Lot Size:
11700
Lot Features:
Cul-De-Sac, City Limits, Landscaped, Near Golf Course, Sidewalk, Paved
Waterfront:
No
Parking Spaces:
N/A
Parking:
N/A
Roof:
Tile
Pool:
Yes
Pool Features:
Gunite, Heated, In Ground, Salt Water, Screen Enclosure
Interior Features
Bedrooms:
5
Bathrooms:
3
Heating:
Central, Electric
Cooling:
Central Air
Appliances:
Convection Oven, Dishwasher, Disposal, Dryer, Microwave, Range, Refrigerator, Washer, Water Softener, Wine Refrigerator
Furnished:
Yes
Floor:
Laminate, Luxury Vinyl, Tile, Wood
Levels:
One
Additional Features
Property Sub Type:
Single Family Residence
Style:
N/A
Year Built:
1988
Construction Type:
Block, Stucco
Garage Spaces:
Yes
Covered Spaces:
N/A
Direction Faces:
North
Pets Allowed:
Yes
Special Condition:
None
Additional Features:
Sidewalk, Sliding Doors, Sprinkler Metered
Additional Features 2:
Please verify with local municipality.
Map
- Address3089 ASHLAND TER
Featured Properties