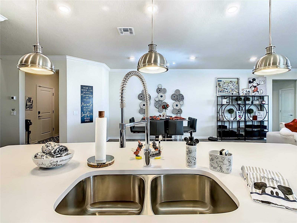
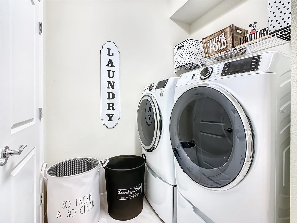
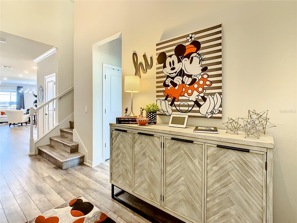
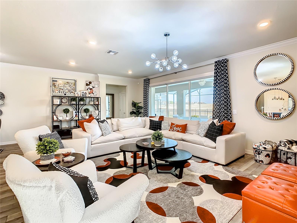
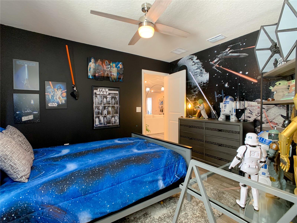
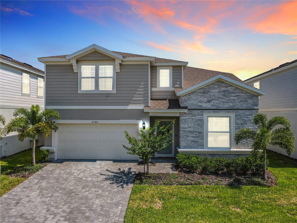
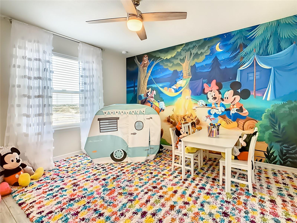
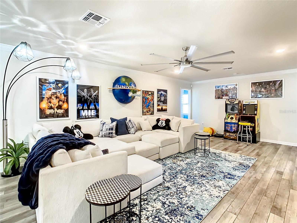
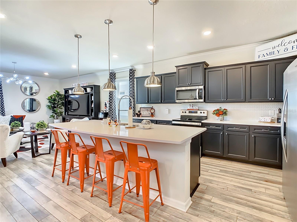
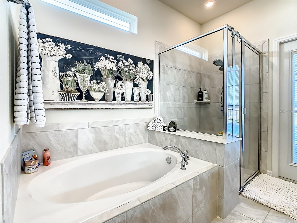
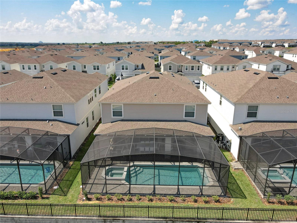
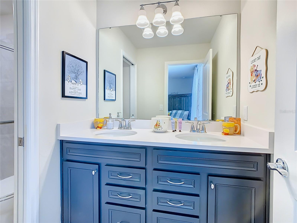
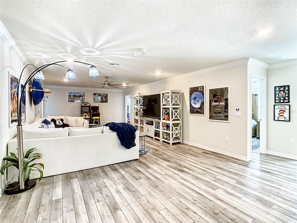
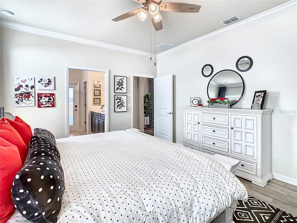
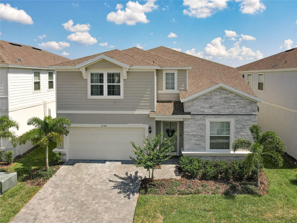
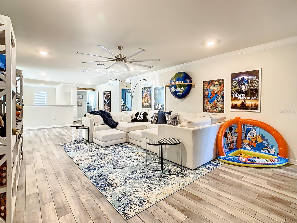
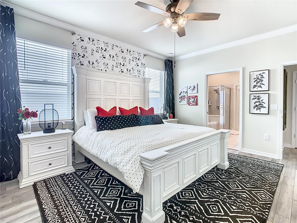
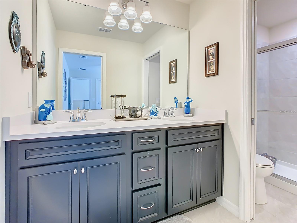
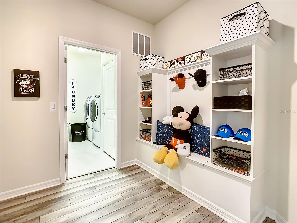
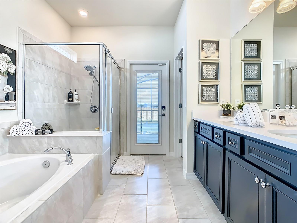
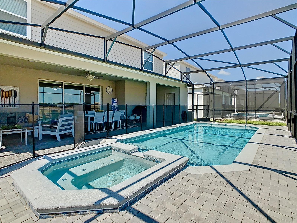
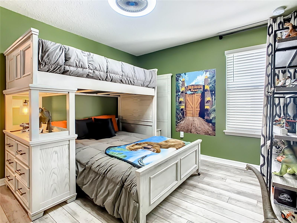
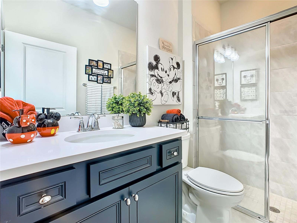
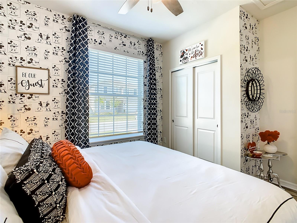
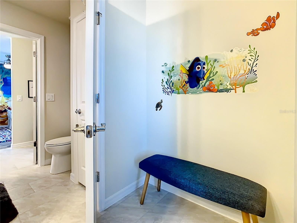
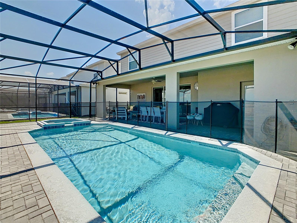
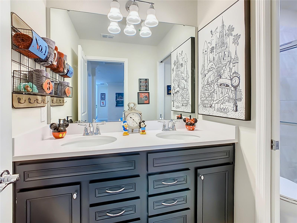
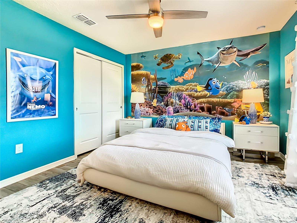
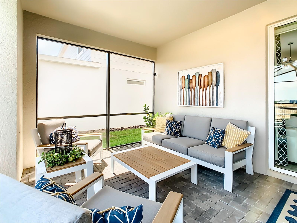
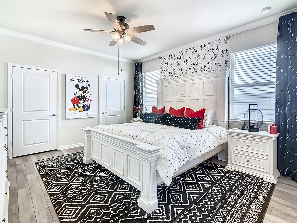
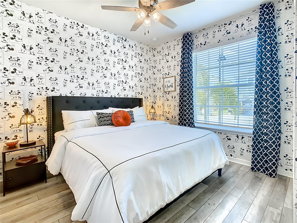
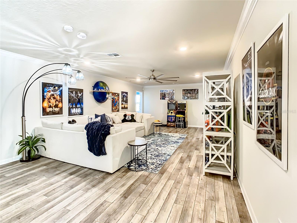
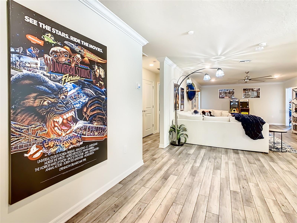
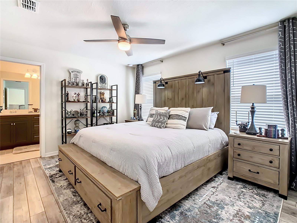
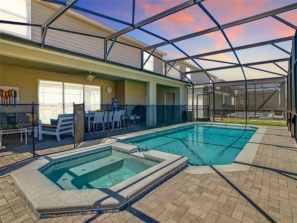
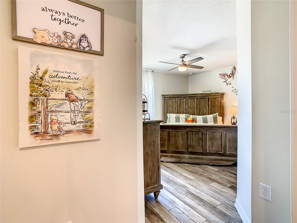
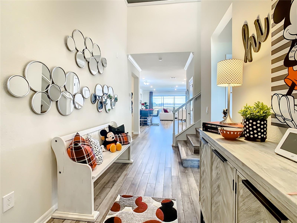
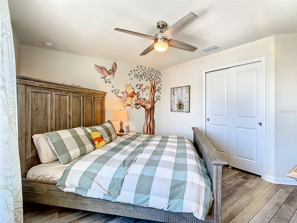
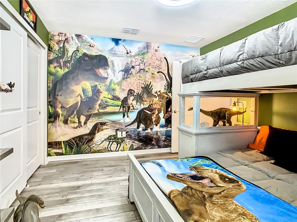
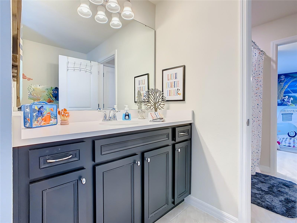
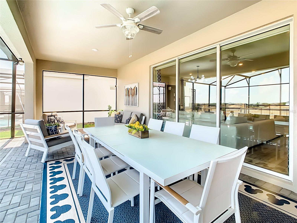
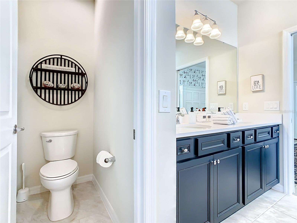
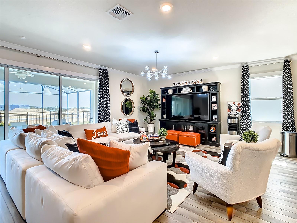
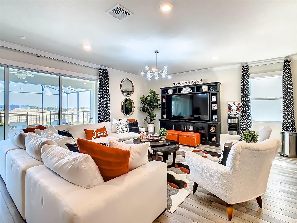
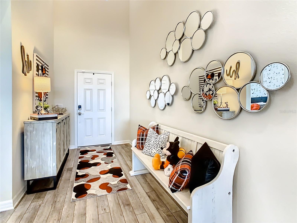
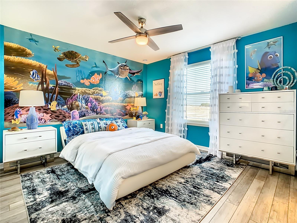
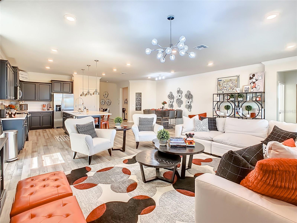
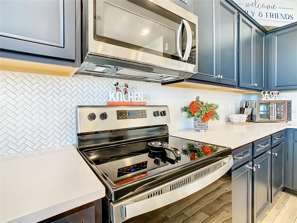
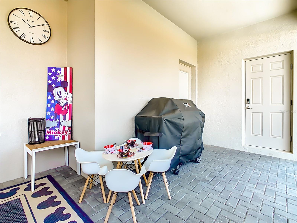
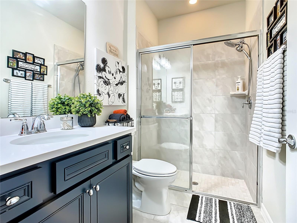
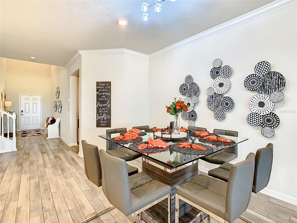
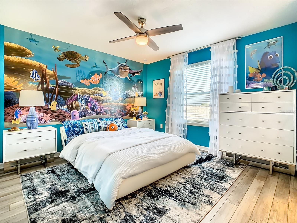
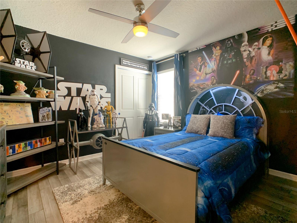
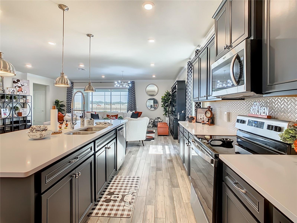
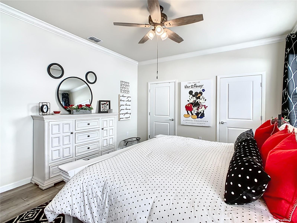
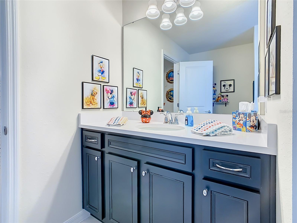
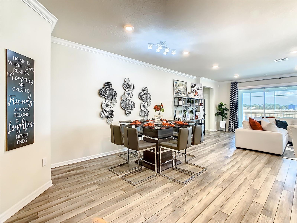
Active
2166 LELANI CIR
$849,000
Features:
Property Details
Remarks
Vacation-Ready Disney-Inspired Retreat Escape to a pristine, vacation-ready haven designed to enchant owners and delight guests. This 8-bedroom, 6-bath Baymont floor plan by Pulte Homes combines luxury with effortless entertaining, delivering a premier turnkey retreat for unforgettable stays. As you enter, you’re greeted by professionally curated decor and upgrades that set the scene for resort-style living. Enhanced lighting, automatic blinds, an epoxy garage floor, EV charging, and an inside laundry room provide convenience and comfort for owners and guests alike. Step onto your private lanai to shaded poolside bliss. The sparkling pool and spa invite refreshing dips after a day of adventures, while the outdoor grill and dining area make al fresco meals a breeze beneath the Florida sun and stars. Inside, the spacious layout accommodates large gatherings with ease—perfect for multi-family vacations, group getaways, and seasonal rental potential. A dedicated security system with cameras ensures peace of mind while guests feel secure and at home. Every detail here is crafted to create a magical, Disney-inspired escape that blends comfort, hospitality, and style. Whether you’re hosting family milestones or welcoming vacationers, this home promises memorable experiences and effortless enjoyment. Don’t miss the opportunity to tour this one-of-a-kind vacation retreat. Schedule your visit today and envision the perfect getaways for you and your guests.
Financial Considerations
Price:
$849,000
HOA Fee:
738
Tax Amount:
$11330.51
Price per SqFt:
$210.36
Tax Legal Description:
WINDSOR ISLAND RESORT PB 178 PGS 15-20 LOT 225
Exterior Features
Lot Size:
5998
Lot Features:
N/A
Waterfront:
No
Parking Spaces:
N/A
Parking:
N/A
Roof:
Shingle
Pool:
Yes
Pool Features:
Heated, In Ground
Interior Features
Bedrooms:
8
Bathrooms:
6
Heating:
Central
Cooling:
Central Air
Appliances:
Cooktop, Dishwasher, Disposal, Dryer, Microwave, Range, Refrigerator, Washer
Furnished:
Yes
Floor:
Ceramic Tile, Luxury Vinyl
Levels:
Two
Additional Features
Property Sub Type:
Single Family Residence
Style:
N/A
Year Built:
2021
Construction Type:
Block, Stucco, Vinyl Siding, Frame
Garage Spaces:
Yes
Covered Spaces:
N/A
Direction Faces:
South
Pets Allowed:
Yes
Special Condition:
None
Additional Features:
Sidewalk, Sliding Doors
Additional Features 2:
No longe term lease or owner stay over 30 days. Please see HOA Docs.
Map
- Address2166 LELANI CIR
Featured Properties