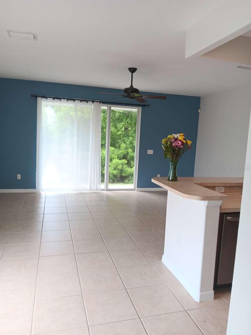
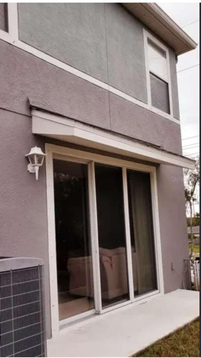
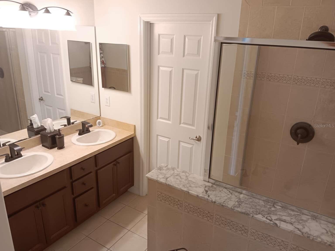
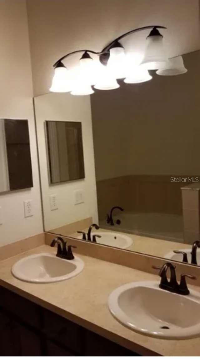
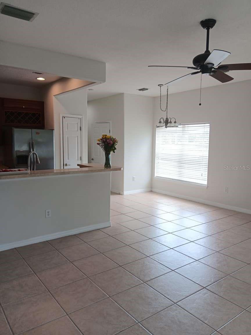
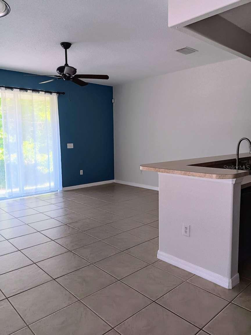
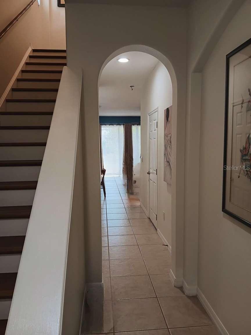
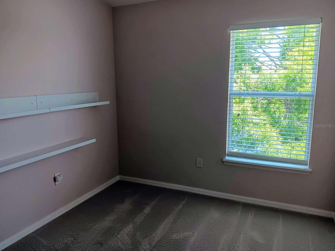
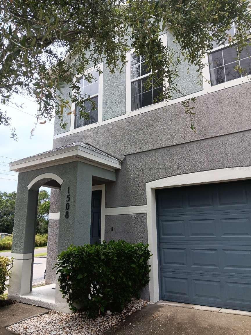

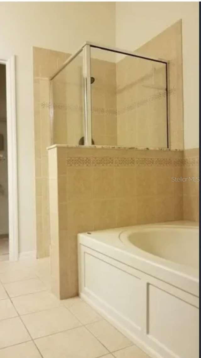
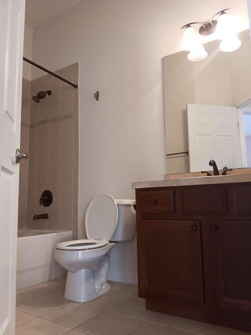
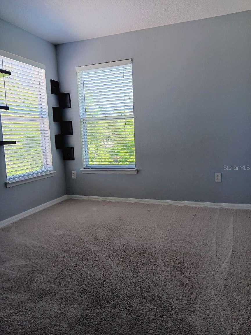
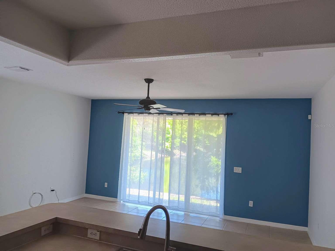

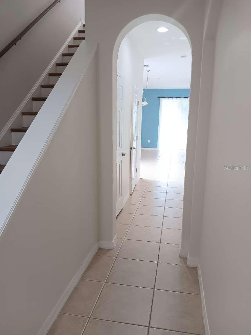
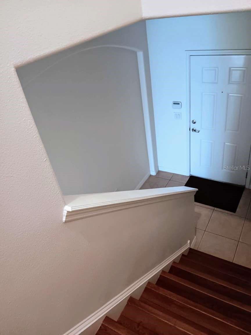

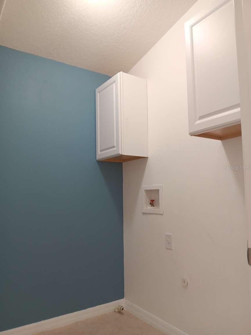
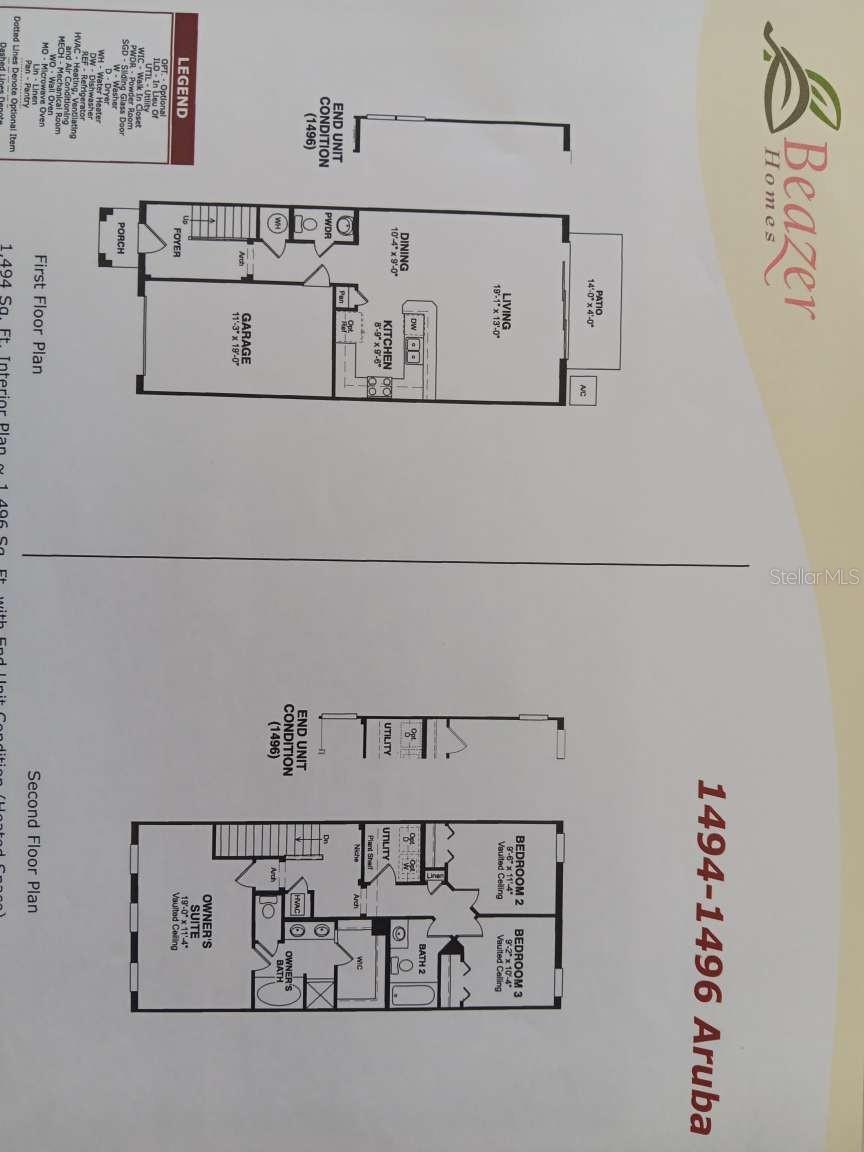
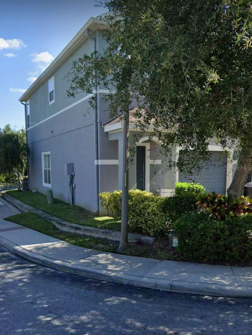
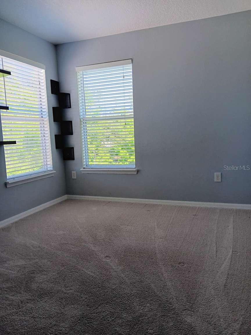
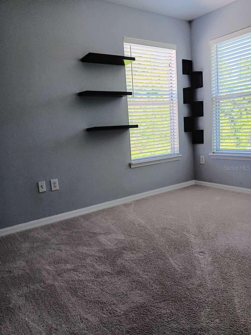
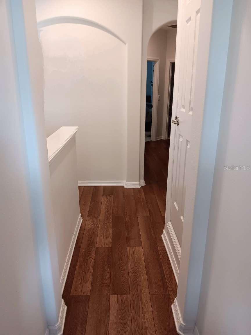
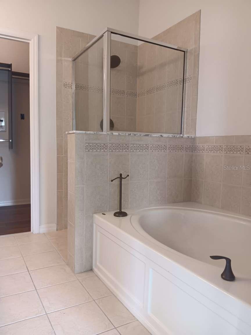
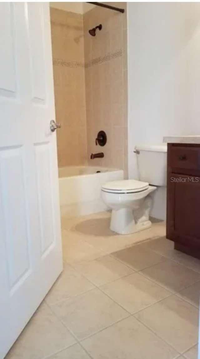
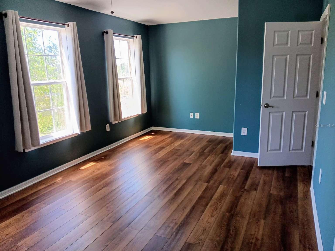
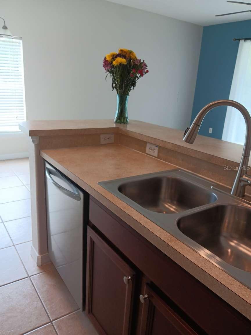
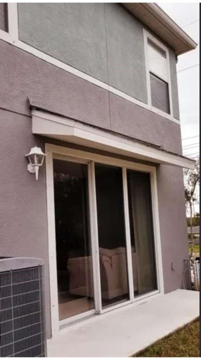
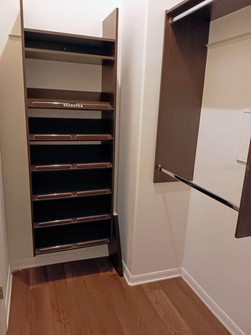
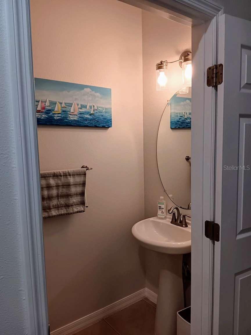
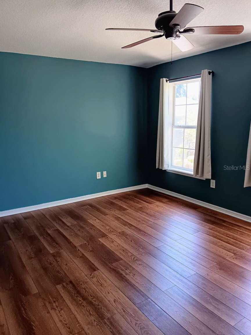
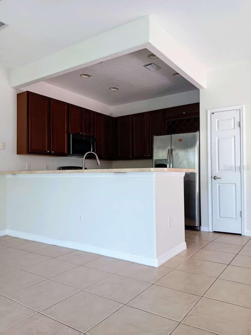
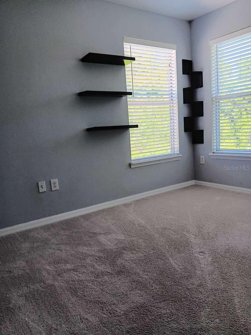
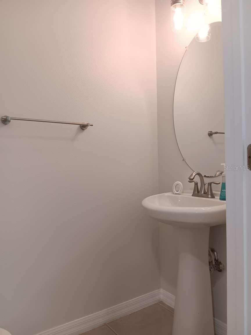
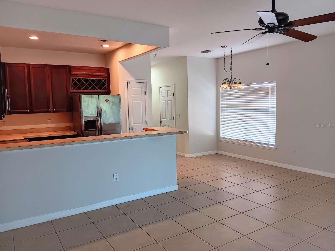
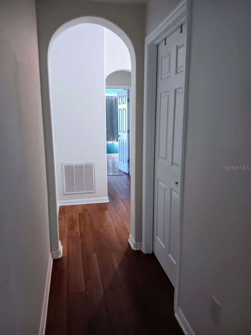
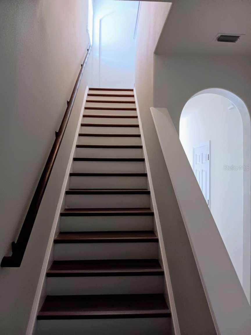
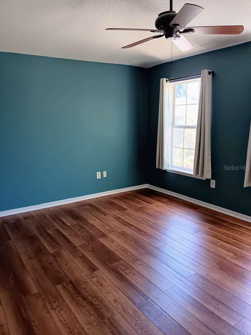
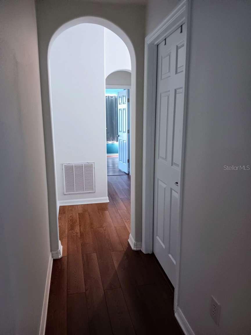
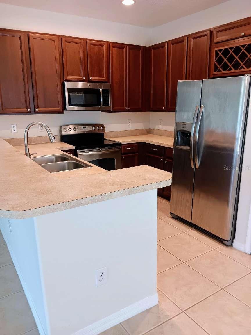
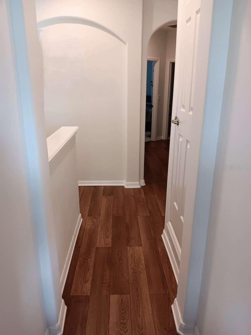
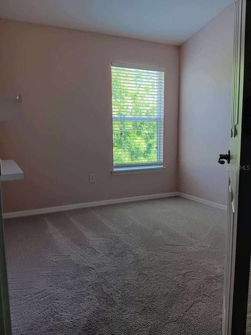
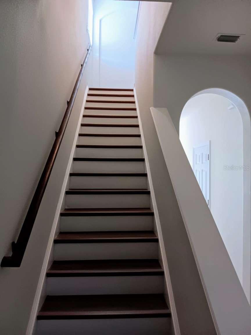
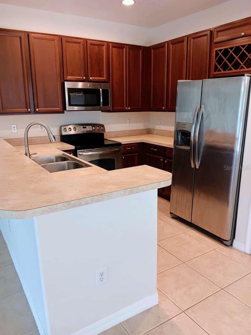
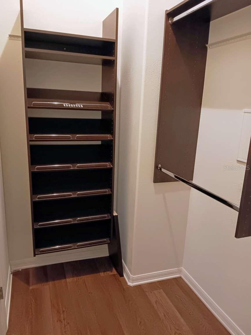
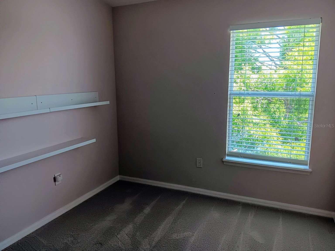
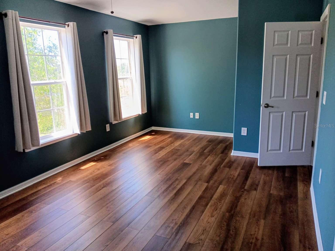
Active
1508 TALISKER DR
$324,500
Features:
Property Details
Remarks
Don't miss your chance on this home! It will go back on the rental market on June 1st if not under contract. For OPEN HOUSES, parking is limited to driveway and one guest space. Please be mindful of any posted signs and restrictions. Considered the most desired unit type in Highland Glen as a corner home overlooking the retention pond. Additional windows in the dining area, upstairs hall, and guest bedroom provide ample light. Built by Beazer homes in 2007 with ease of use in mind. The kitchen is perfectly functional for the beginner to advanced cook, and the upstairs laundry room is ideal. SPACIOUS 3 BEDROOM, 2.5 BATH, 1 CAR GARAGE - Townhome BUILT 2007 with a patio and a view of the pond, great bird watching, and vibrant, mature landscaping! TILE floors on the Main floor, new wood look vinyl in master bed and upstairs, with new carpet in both guest rooms (2021). Washer and dryer not included. Leased water softener (can be assumed). The MASTER Suite features a LARGE, WALK-IN Closet. MASTER Bath with DOUBLE VANITY, SOAKER Tub & Separate Shower. All bedrooms have VAULTED Ceilings! SMOOTH/ KNOCK DOWN Ceilings throughout, a private one car garage for a vehicle and extra storage. EV charging station included in garage. This property is about seven minutes from downtown Dunedin, and about fifteen minutes from Clearwater Beach. NO FLOOD INSURANCE Required! Please be aware, parking is limited to garage and driveway with ONE guest pass. Showings by advanced scheduling only, no same day availability. Requires HoA application, and HoA interview.
Financial Considerations
Price:
$324,500
HOA Fee:
240
Tax Amount:
$4904
Price per SqFt:
$216.91
Tax Legal Description:
HIGHLAND GLEN BLK 4, LOT 24
Exterior Features
Lot Size:
1647
Lot Features:
N/A
Waterfront:
Yes
Parking Spaces:
N/A
Parking:
Electric Vehicle Charging Station(s), Garage Door Opener, Guest
Roof:
Shingle
Pool:
No
Pool Features:
N/A
Interior Features
Bedrooms:
3
Bathrooms:
3
Heating:
Central
Cooling:
Central Air
Appliances:
Disposal, Electric Water Heater, Microwave, Range, Refrigerator, Water Softener
Furnished:
Yes
Floor:
Carpet, Ceramic Tile, Vinyl
Levels:
Two
Additional Features
Property Sub Type:
Townhouse
Style:
N/A
Year Built:
2007
Construction Type:
Frame
Garage Spaces:
Yes
Covered Spaces:
N/A
Direction Faces:
South
Pets Allowed:
Yes
Special Condition:
None
Additional Features:
Hurricane Shutters, Sliding Doors
Additional Features 2:
BUYER AND BUYER'S AGENT RESPONSIBLE FOR RESEARCHING ABOUT LEASE TERMS AND/OR RESTRICTIONS FOR THIS PARTICULAR PROPERTY, IF APPLICABLE. LISTING BROKER HAS LIMITED INFORMATION.
Map
- Address1508 TALISKER DR
Featured Properties