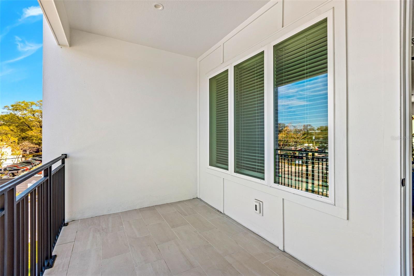

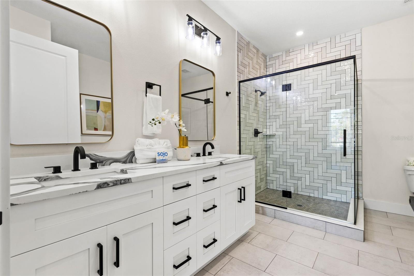
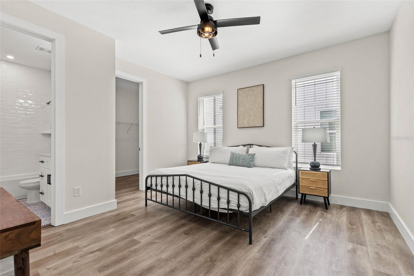
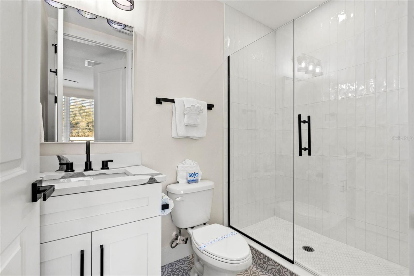

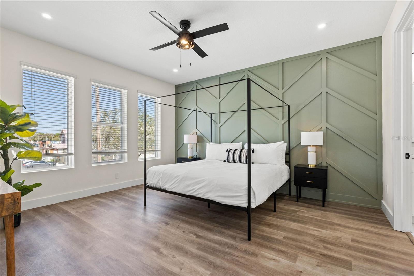
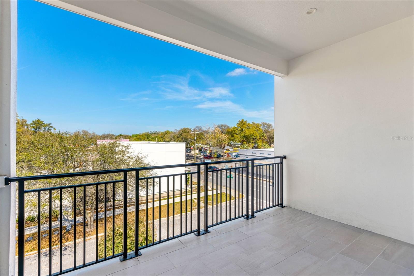
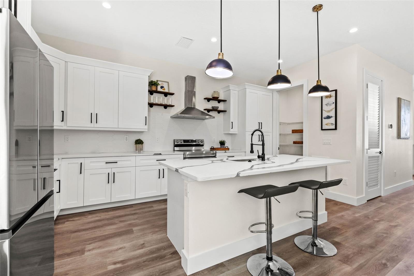
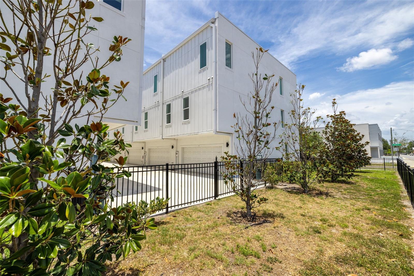

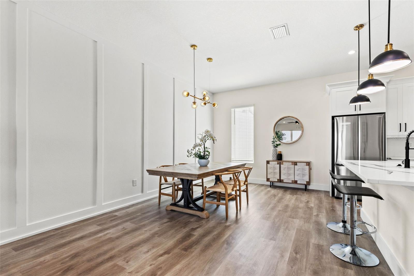
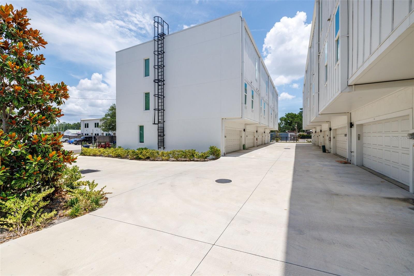

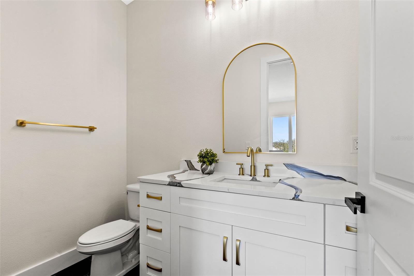


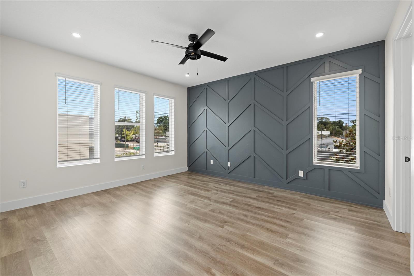
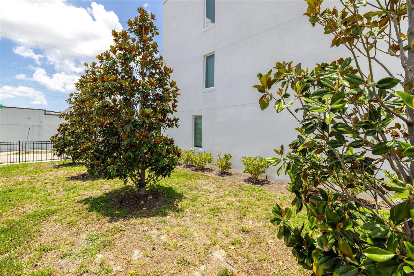
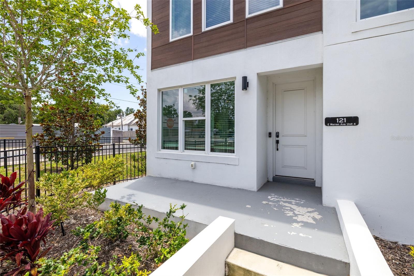


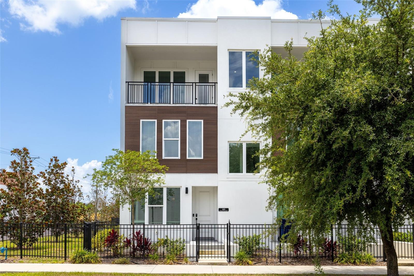
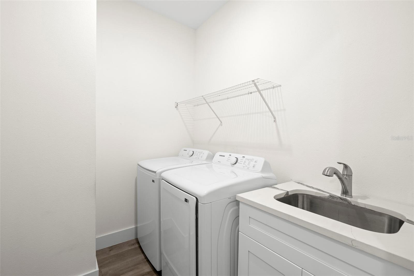
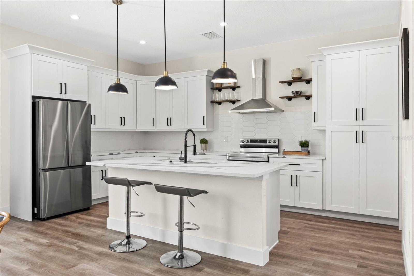


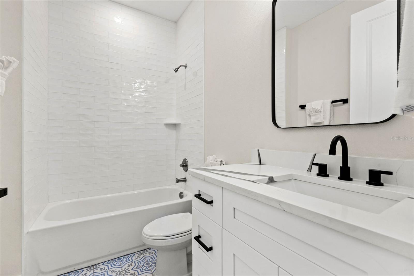

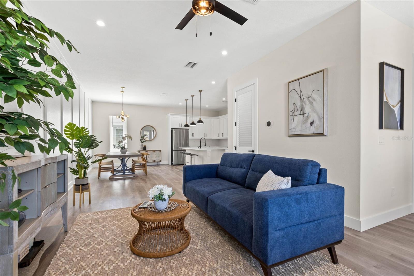

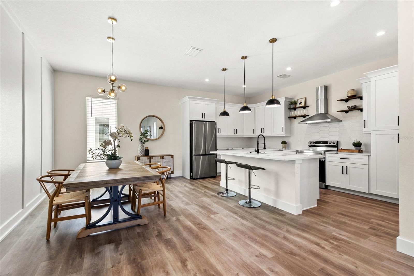
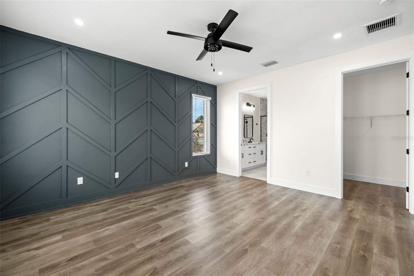


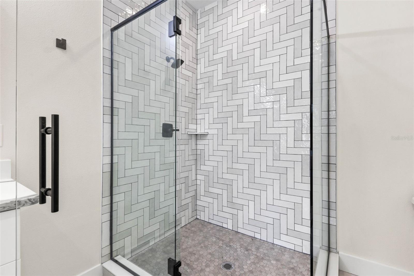


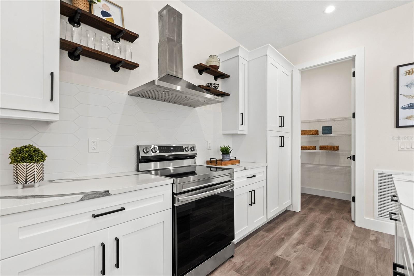
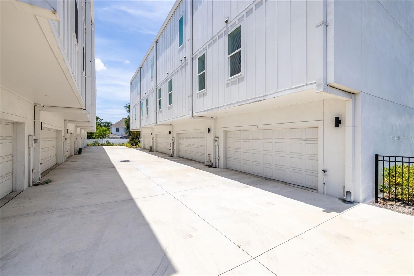
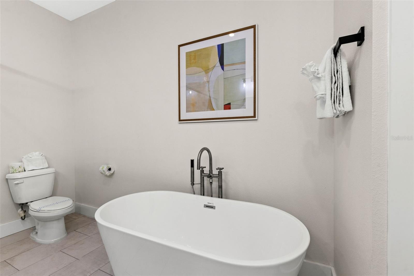



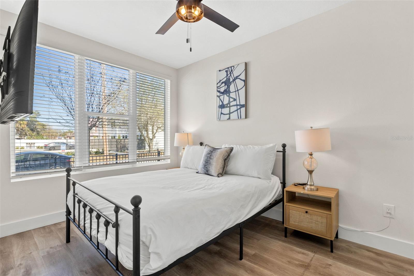
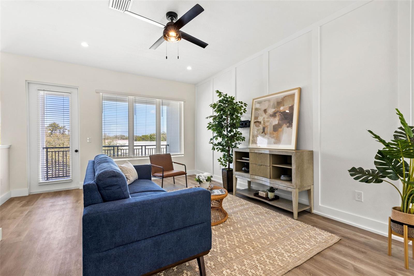
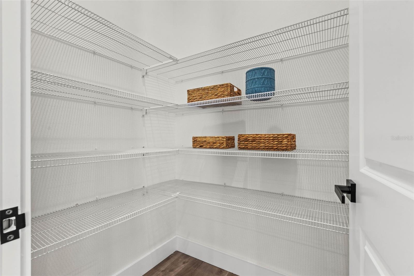
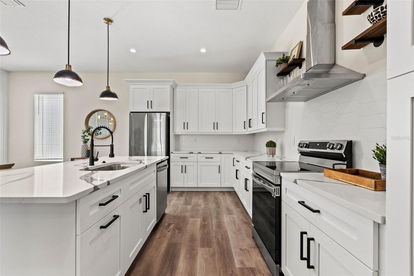

Active
121 E WARREN AVE #4
$699,000
Features:
Property Details
Remarks
**5.75 INTEREST RATE ** Welcome to this stunning 3-bedroom, 3.5-bathroom end-unit townhouse nestled in the vibrant Tampa Heights neighborhood—just steps away from local favorites like Shuffle Bar, Woven Water Brewing, and Noble Brew Coffee Shop. Enjoy the best of city living with downtown Tampa just 5 minutes away! Inside, you'll find an open-concept layout with luxury vinyl plank flooring throughout, designer accent wall in the primary suite, and custom wood trimwork in the living room—all bathed in natural light from large impact windows. Each of the three spacious bedrooms features its own private en-suite bathroom, offering privacy and comfort for all. The chef’s kitchen is a true showstopper, boasting quartz countertops, stainless steel appliances, and an abundance of cabinetry—perfect for entertaining or everyday living. Step out onto the oversized private balcony to relax or host guests with ease. Additional highlights include: gated front porch and private courtyard, 2-car garage, dedicated laundry room with sink, low HOA fees and NO CDD, community dog park, and no rental restrictions. Modern design, premium finishes, and a walkable location make this a rare find in Tampa Heights. Don’t miss your chance to own this beautifully appointed townhouse in one of Tampa’s most desirable neighborhoods! ** 5.75% conventional interest rate and 5.25% VA interest rate using preferred lender. Buyer must qualify.**
Financial Considerations
Price:
$699,000
HOA Fee:
100
Tax Amount:
$10276.28
Price per SqFt:
$308.75
Tax Legal Description:
WILLOW TERRACE TOWNHOMES LOT 4
Exterior Features
Lot Size:
1157
Lot Features:
N/A
Waterfront:
No
Parking Spaces:
N/A
Parking:
Garage Faces Rear
Roof:
Membrane
Pool:
No
Pool Features:
N/A
Interior Features
Bedrooms:
3
Bathrooms:
4
Heating:
Central
Cooling:
Central Air
Appliances:
Dishwasher, Dryer, Range, Washer
Furnished:
No
Floor:
Luxury Vinyl, Tile, Wood
Levels:
Three Or More
Additional Features
Property Sub Type:
Townhouse
Style:
N/A
Year Built:
2023
Construction Type:
Block, Stucco, Frame
Garage Spaces:
Yes
Covered Spaces:
N/A
Direction Faces:
North
Pets Allowed:
Yes
Special Condition:
None
Additional Features:
Balcony
Additional Features 2:
Please see HOA documents and local guidelines for restrictions.
Map
- Address121 E WARREN AVE #4
Featured Properties