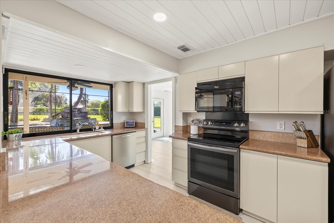
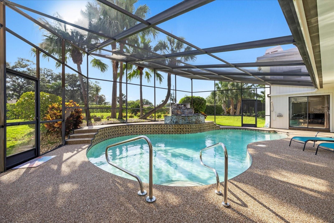
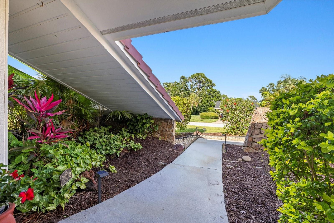

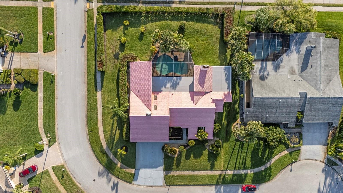
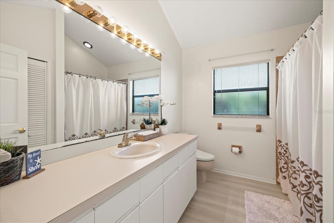

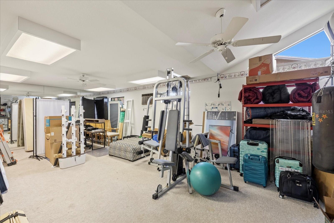
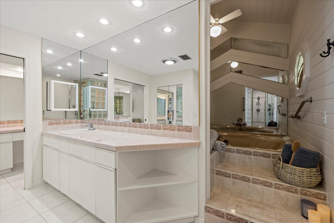
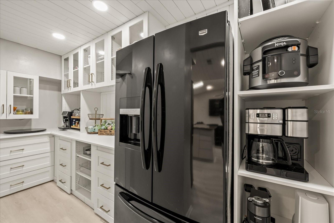
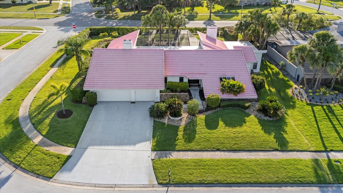
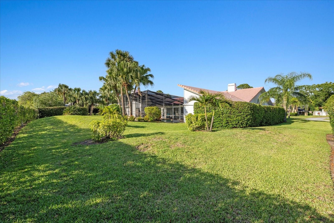
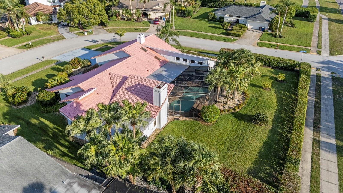
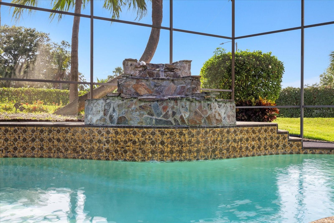
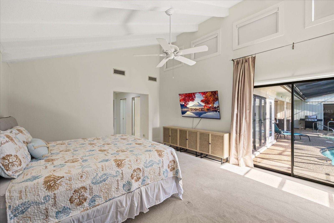

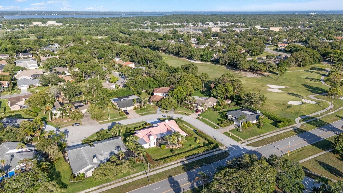

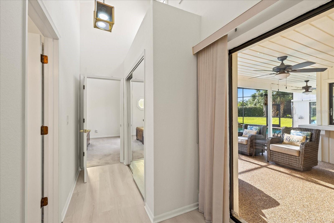

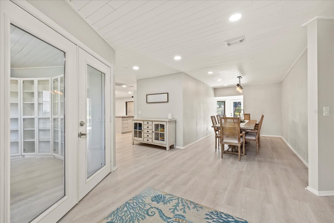


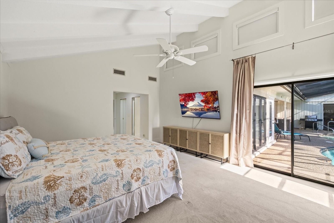

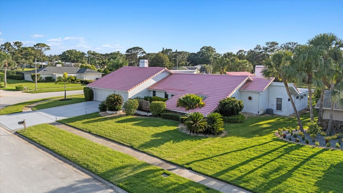
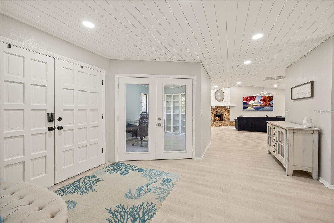



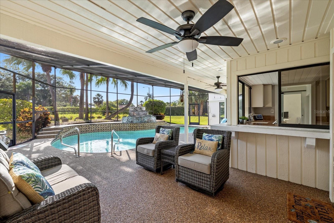

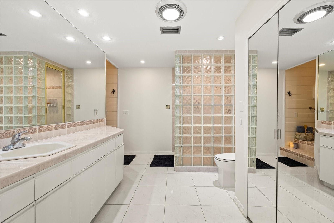
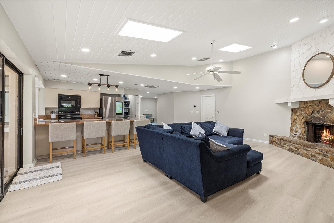
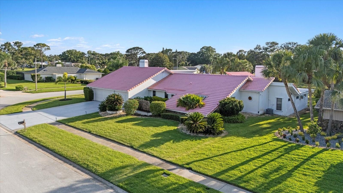
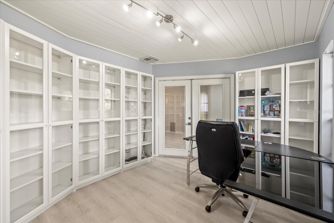
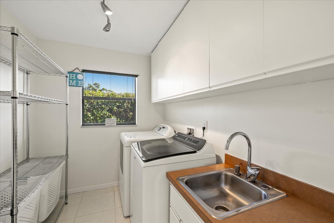
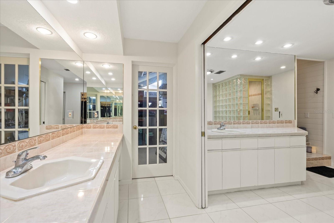
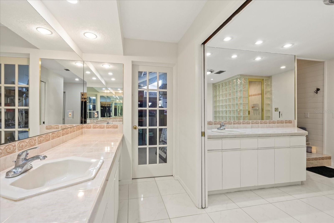


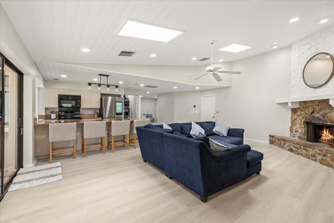

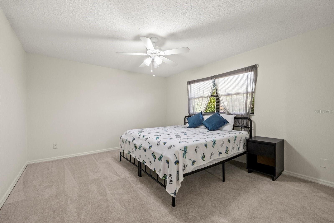

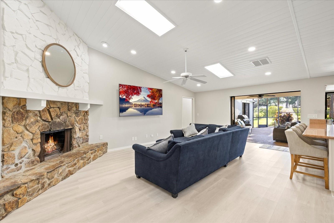
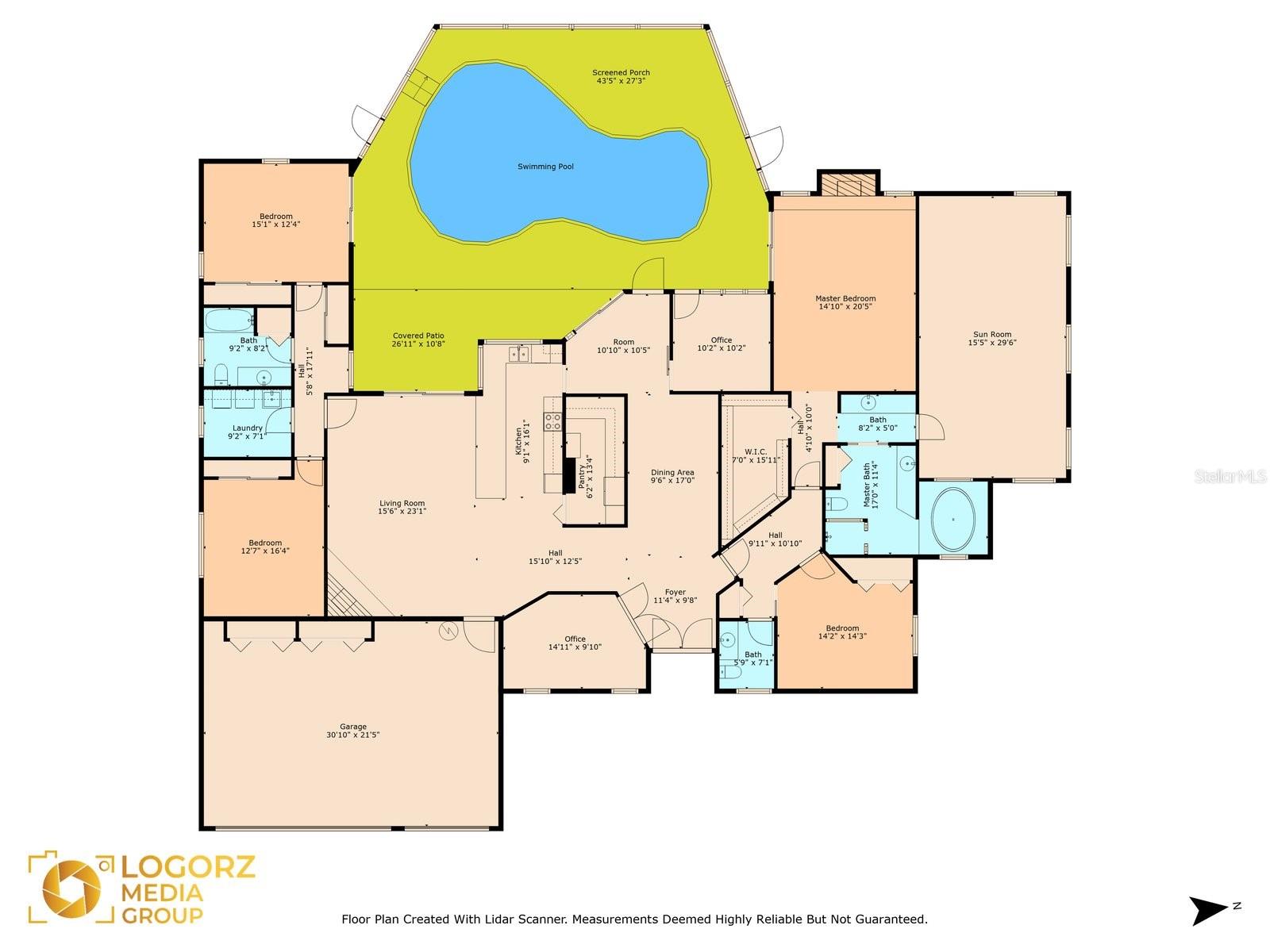


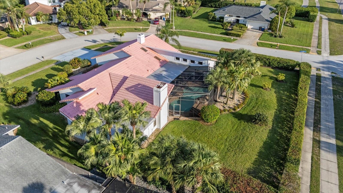
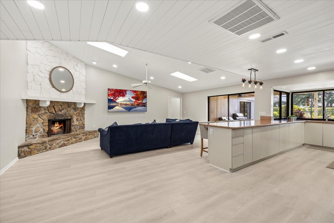
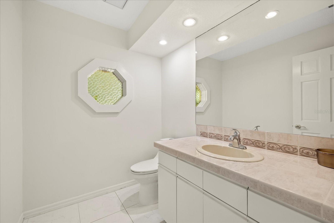
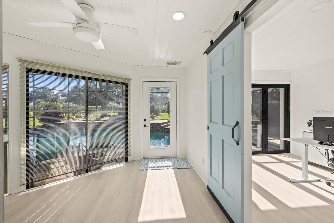
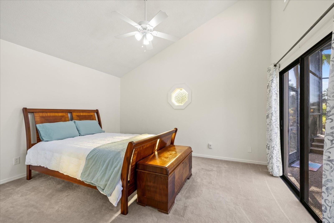


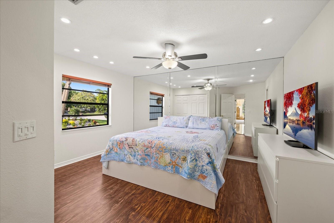
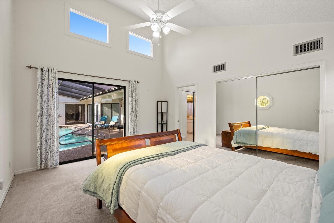
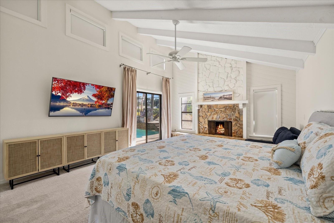
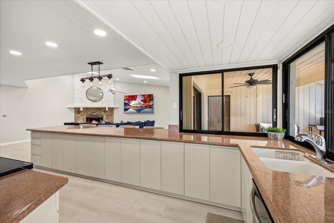

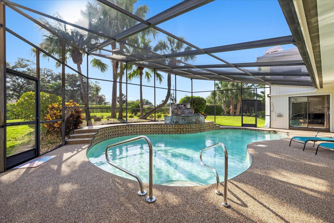
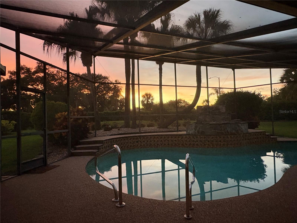

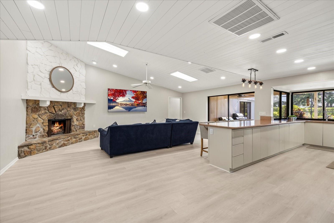
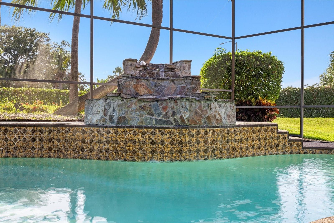
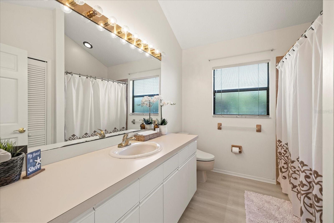
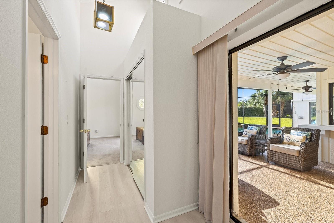

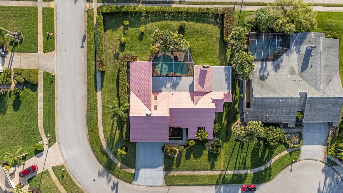
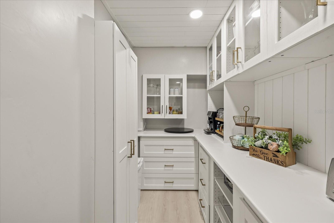
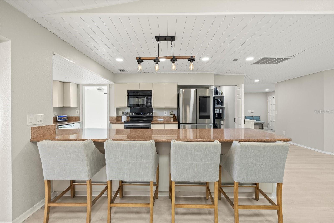
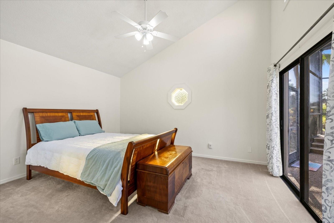
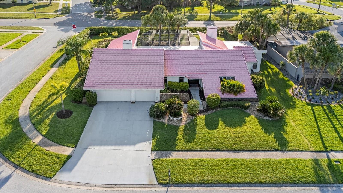
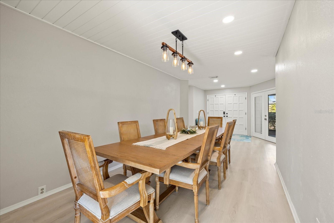

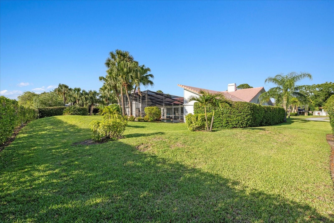
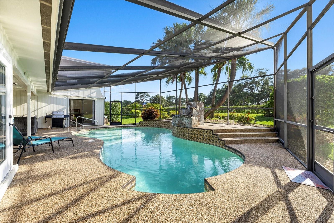
Active
2886 GREEN MEADOW CT
$899,000
Features:
Property Details
Remarks
WOW!! Resort-Style Living in Clearwater’s Coveted “Landmark” Section. Centrally situated on an over-sized, corner lot you’ll find this exceptional 5-bedroom, 2.5-bath + Office + Bonus Room residence, set on an oversized corner lot in Clearwater’s desirable Landmark neighborhood. From the moment you arrive, custom solid wood double doors create a sense of arrival that’s both warm and sophisticated. Step inside to beautifully reimagined living space designed for comfort, flexibility, and seamless indoor/outdoor entertaining. The original living room, now an elegant formal dining area, ideal for gatherings. The expansive great room impresses with soaring shiplap ceilings, a dramatic stone fireplace, and full pocket sliding doors that provide spectacular indoor/outdoor living and enteraining to the screened-in saltwater pool and lanai. The kitchen features wraparound granite countertops, a walk-in pantry with second refrigerator, ample cabinetry, and peninsula seating for 4–6. A passthrough window connects the kitchen directly to the lanai, making entertaining a breeze. Adjacent to the kitchen, a versatile flex space offers endless uses—from a homework hub or butler’s pantry to an indoor garden room, thanks to its natural light and easy access to the outdoors. Working from home? The dedicated office opens completely to the lanai through hurricane-impact accordion doors, creating an inspiring work environment with a view. The luxurious primary suite is a private retreat, complete with vaulted shiplap ceilings, wood beams, a second stone fireplace, pool access, and an ensuite spa bath with dual vanities, a makeup station, and a hidden jacuzzi tub. But the true bonus is the approx. 400 sq ft of additional space that adapts to your lifestyle. Whether you envision a home gym, art studio, media room, dance or yoga studio, workshop, dream dressing room, or even a future in-law suite with a separate entrance—this flexible space offers endless possibilities. Out back, enjoy your morning coffee with serene pool views and wind down in the evening—your home faces west, perfectly positioned to catch every hue of the glorious Florida sunsets. Recent upgrades include:Redesigned open-concept layout,Luxury vinyl plank flooring throughout main living areas, shiplap ceilings, New saltwater pool system. This home has a clean 4point! This is more than a home—it’s a lifestyle. Move-in ready and one-of-a-kind, this stunning property is ready to welcome its next owners.
Financial Considerations
Price:
$899,000
HOA Fee:
N/A
Tax Amount:
$12572.03
Price per SqFt:
$254.31
Tax Legal Description:
LANDMARK WOODS 2ND ADD LOT 99
Exterior Features
Lot Size:
19092
Lot Features:
Corner Lot, Cul-De-Sac
Waterfront:
No
Parking Spaces:
N/A
Parking:
N/A
Roof:
Tile
Pool:
Yes
Pool Features:
Chlorine Free, In Ground, Salt Water
Interior Features
Bedrooms:
5
Bathrooms:
3
Heating:
Central
Cooling:
Central Air
Appliances:
Dishwasher, Dryer, Microwave, Range, Refrigerator, Washer
Furnished:
No
Floor:
Carpet, Luxury Vinyl, Tile
Levels:
One
Additional Features
Property Sub Type:
Single Family Residence
Style:
N/A
Year Built:
1982
Construction Type:
Block, Frame
Garage Spaces:
Yes
Covered Spaces:
N/A
Direction Faces:
West
Pets Allowed:
Yes
Special Condition:
None
Additional Features:
Garden, Private Mailbox, Rain Gutters, Sidewalk, Sliding Doors
Additional Features 2:
Buyer to confirm any rules, regulations and restrictions pertaining to leasing the property wtih the County/City.
Map
- Address2886 GREEN MEADOW CT
Featured Properties