
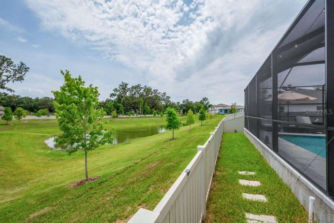
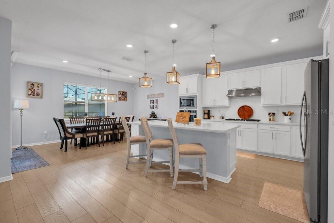
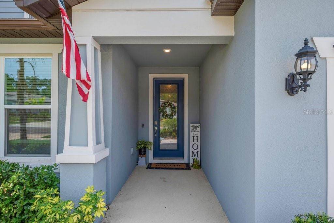
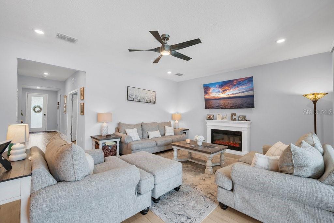
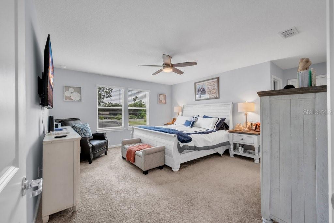
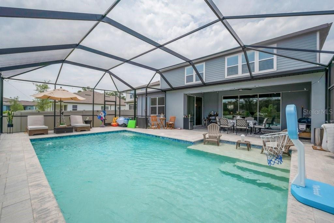
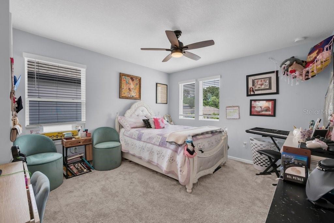
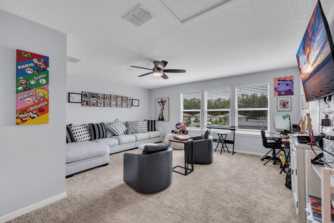
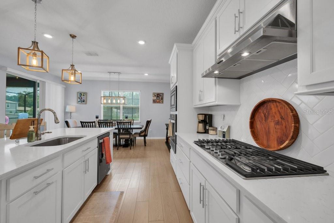
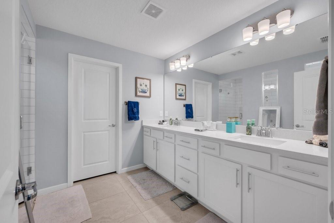
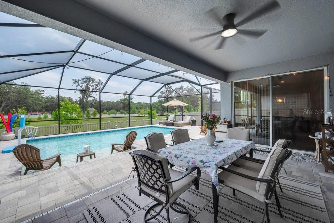
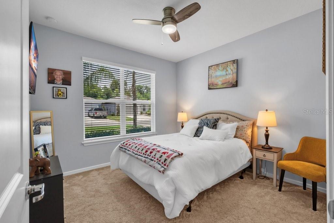
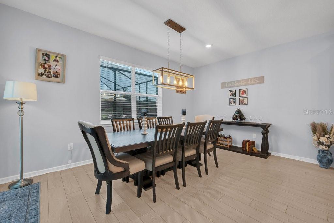
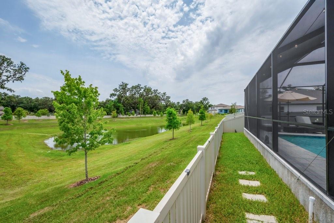
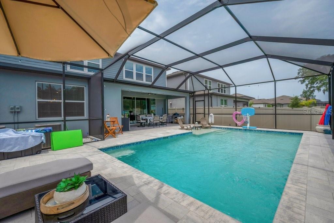
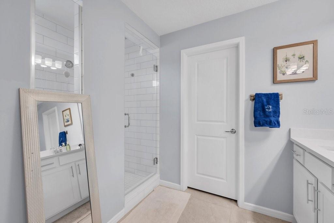
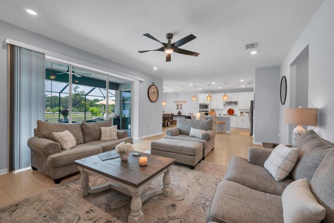
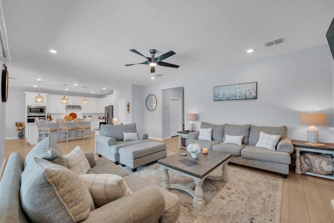
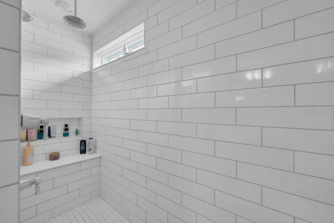
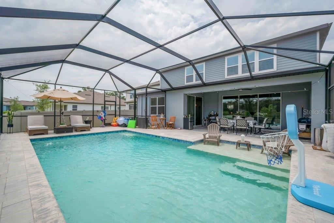
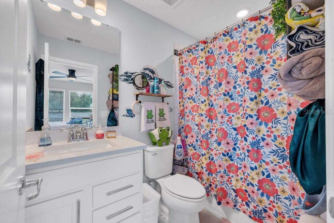
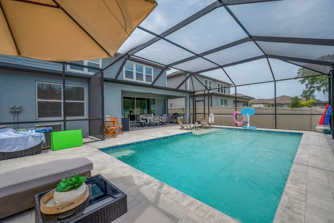
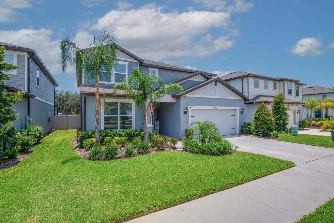
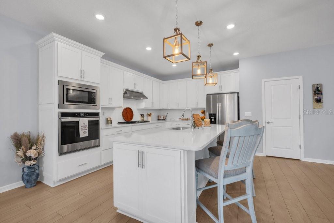
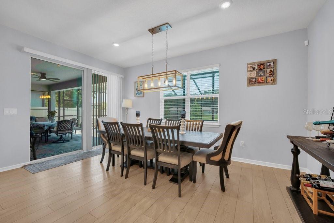
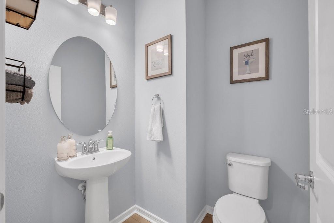
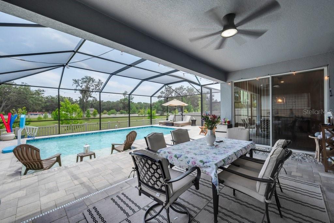
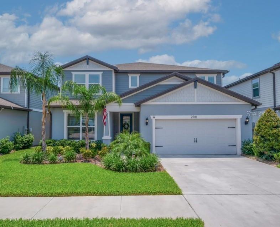
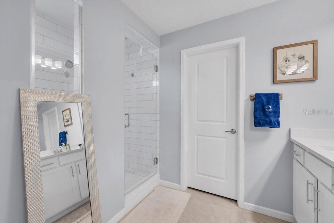
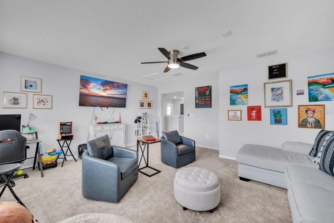
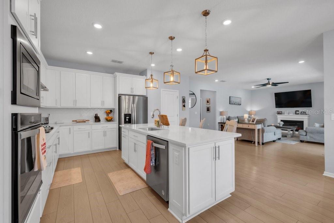
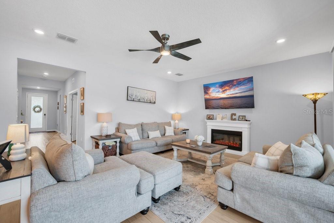
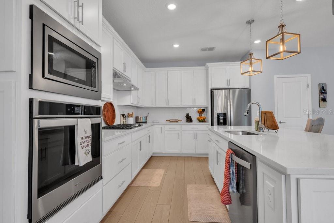
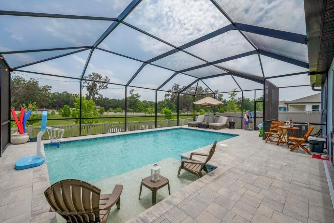
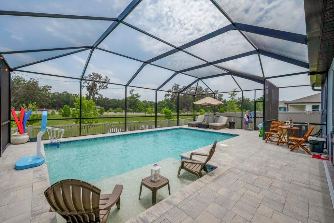
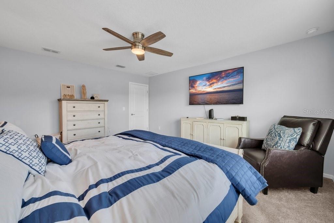
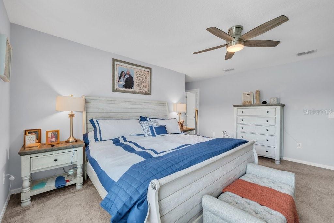
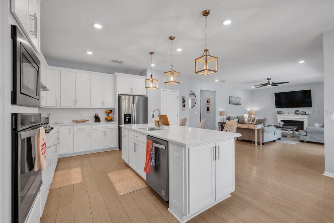
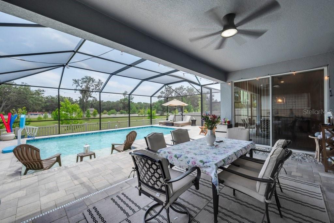
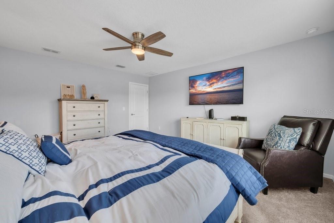
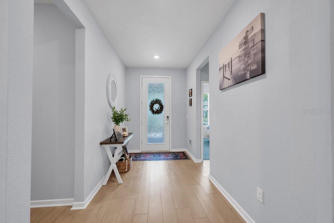
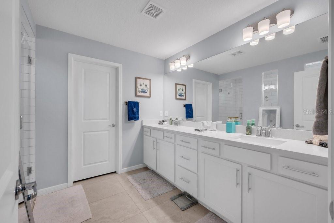
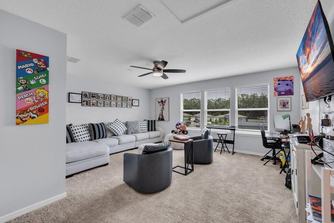
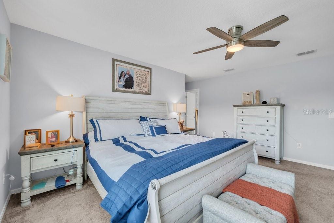
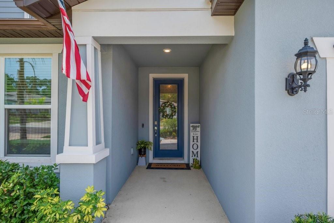
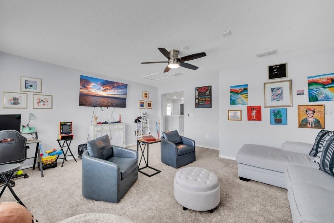
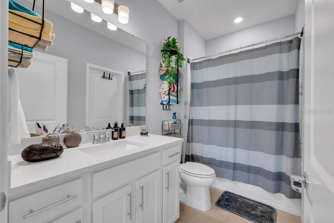
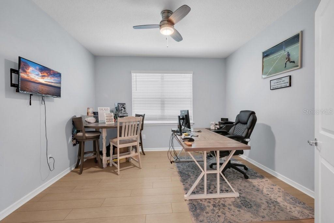
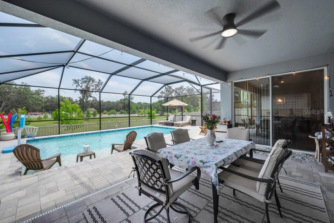
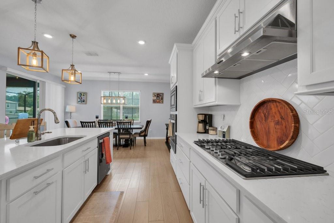
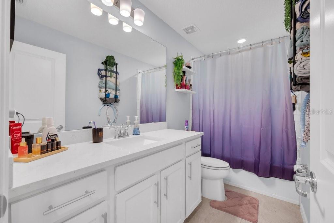
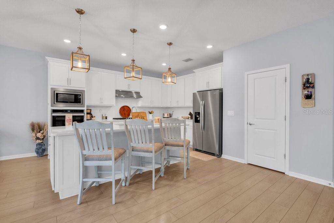
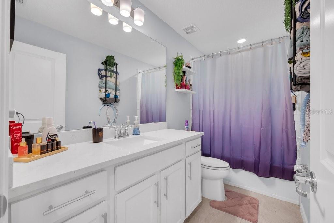

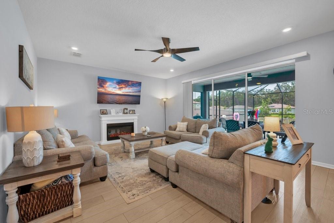
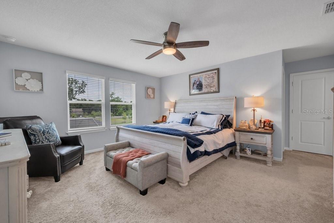
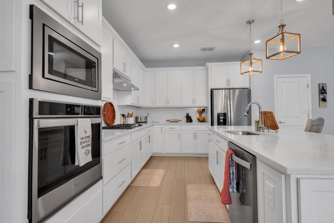
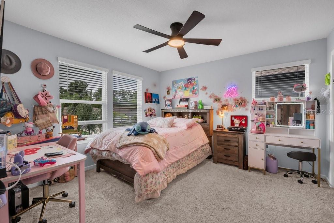
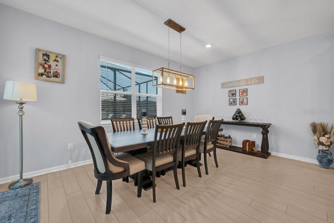
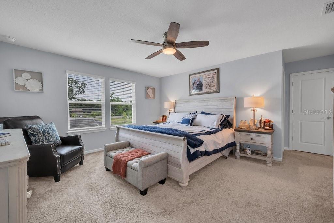
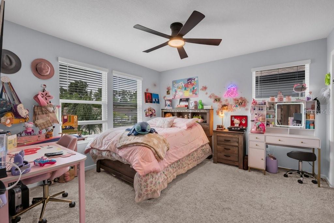
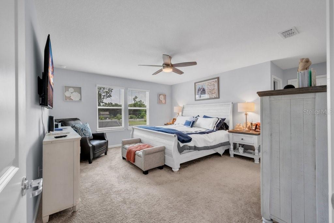
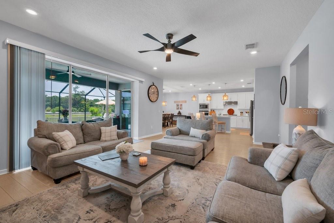
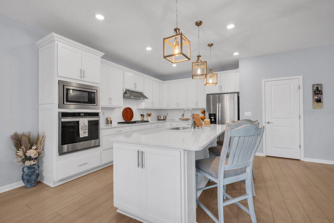
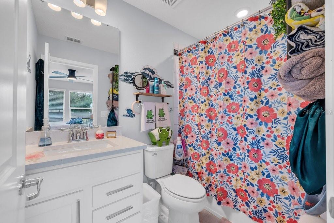
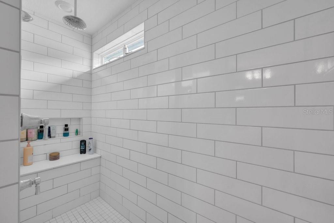
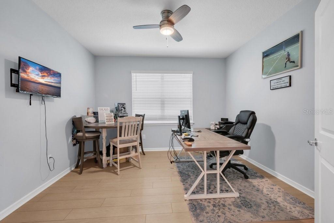
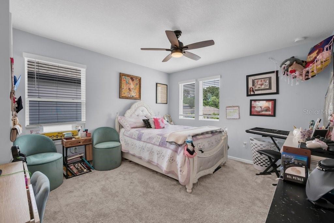
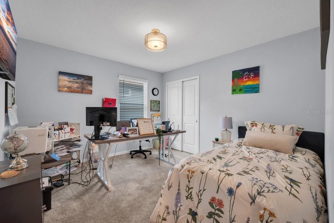
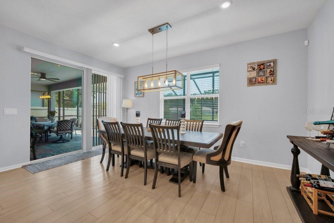
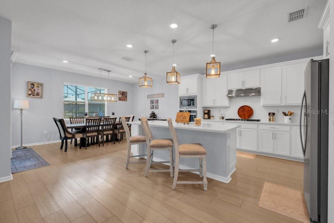

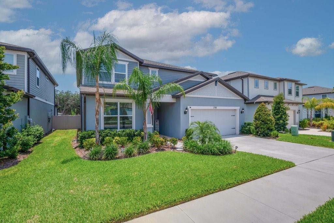
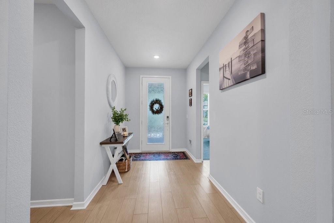
Active
2781 DOLORES HOME AVE
$650,000
Features:
Property Details
Remarks
A MUST SEE SHOWS LIKE A MODEL! NO CDD FEES**Welcome to this fabulous pool home located in a charming boutique neighborhood in Valrico—with No CDD Fees! Perfect for large or multi-generational families, this stunning “Yellowstone” model offers a FIRST FLOOR GUEST SUITE...boasting nearly 3,500 sq ft of thoughtfully designed living space featuring 5 bedrooms, 4.5 baths, a spacious bonus room, ** 3 CAR GARAGE and more. From the moment you arrive, the home’s attractive craftsman-style elevation and lush landscaping set the tone. Step inside to be greeted by gorgeous flooring and an open-concept layout that leads your eye straight to a serene backyard oasis with a sparkling pool and peaceful natural views. The heart of the home is the gourmet kitchen, complete with a large center island, crisp white cabinetry, quartz countertops, a stylish tile backsplash, and top-of-the-line stainless steel appliances—including a built-in oven and microwave, cooktop with range hood, refrigerator, and dishwasher. The kitchen flows seamlessly into the expansive great room with pocket sliding glass doors that open to your covered, screened patio—perfect for indoor-outdoor living and entertaining. Ideal for guests or in-laws, the first floor features a private guest suite with its own full bath and walk-in closet. Upstairs, you’ll find a generous bonus room, spacious secondary bedrooms, and a luxurious primary suite with a walk-in closet and spa-like bath complete with a super shower. Enjoy Florida living at its finest in your resort-style backyard with artisan pavers, a screened lanai, and a sparkling pool—all ready for entertaining or relaxing. This home truly has it all, and it's located just minutes from schools, shopping, dining, and major commuter routes. Don’t miss out—schedule your private showing today!
Financial Considerations
Price:
$650,000
HOA Fee:
122
Tax Amount:
$8519
Price per SqFt:
$188.79
Tax Legal Description:
VALRI FOREST PHASE 1 AND 2 LOT 37
Exterior Features
Lot Size:
6000
Lot Features:
Conservation Area, In County, Level
Waterfront:
No
Parking Spaces:
N/A
Parking:
Driveway, Garage Door Opener, Oversized, Tandem
Roof:
Shingle
Pool:
Yes
Pool Features:
Gunite, In Ground, Screen Enclosure
Interior Features
Bedrooms:
5
Bathrooms:
5
Heating:
Central
Cooling:
Central Air
Appliances:
Built-In Oven, Convection Oven, Dishwasher, Disposal, Exhaust Fan, Gas Water Heater, Microwave, Range, Range Hood, Refrigerator
Furnished:
No
Floor:
Carpet, Luxury Vinyl, Tile
Levels:
Two
Additional Features
Property Sub Type:
Single Family Residence
Style:
N/A
Year Built:
2023
Construction Type:
Block, HardiPlank Type, Stucco
Garage Spaces:
Yes
Covered Spaces:
N/A
Direction Faces:
Northwest
Pets Allowed:
No
Special Condition:
None
Additional Features:
Private Mailbox, Sidewalk, Sliding Doors, Sprinkler Metered
Additional Features 2:
Please Contact HOA for Rules and Regulations
Map
- Address2781 DOLORES HOME AVE
Featured Properties