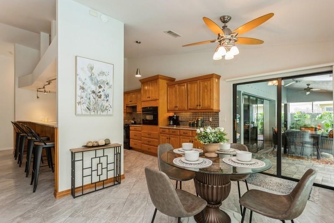
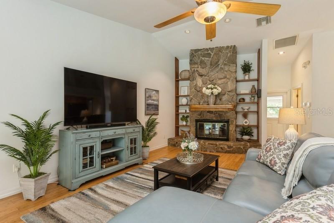
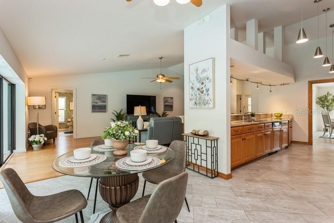
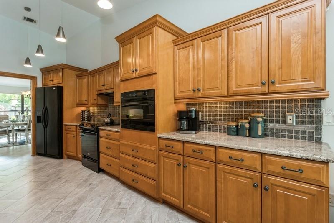
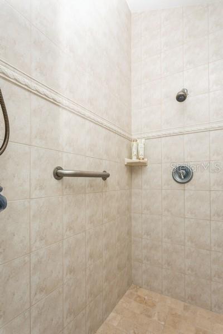
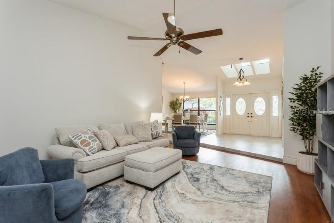
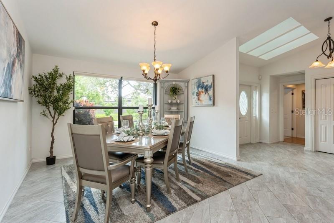
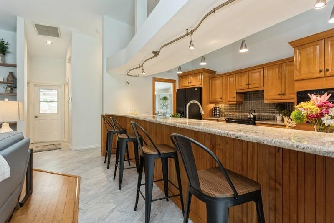
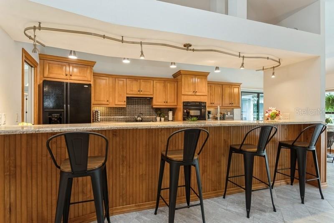
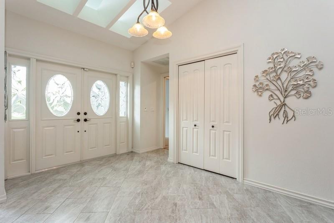
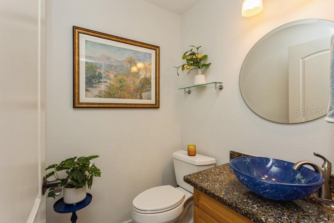
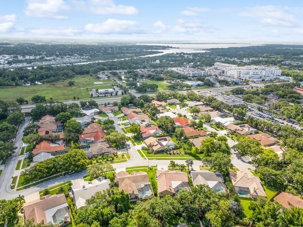
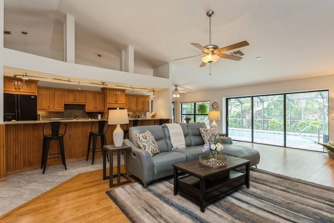
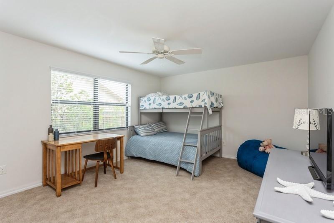
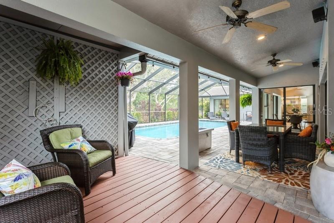
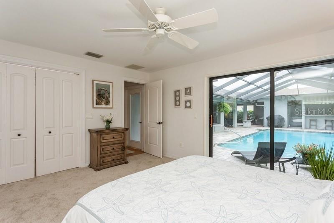
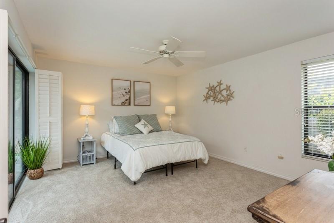
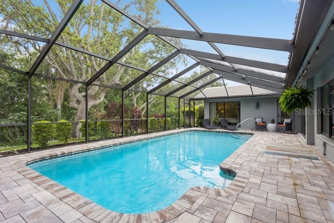
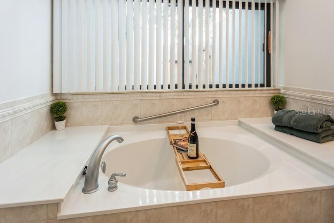
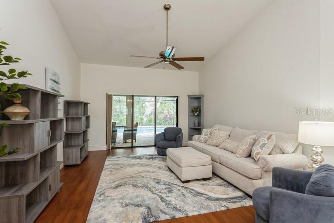
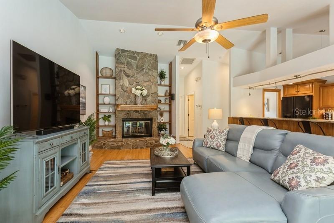
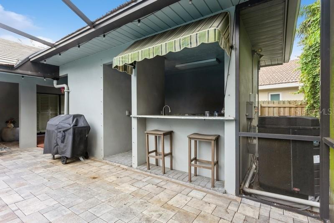
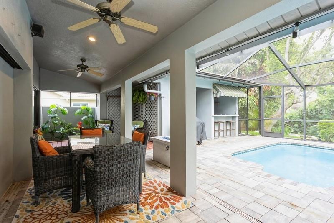
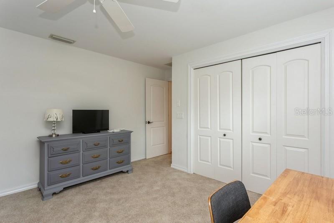
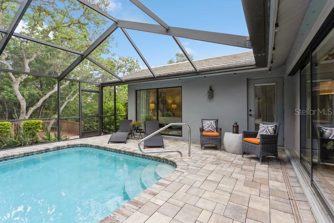
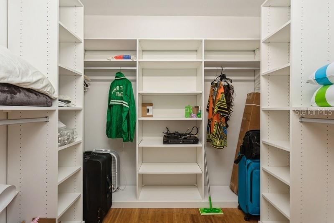
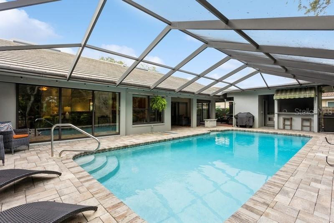
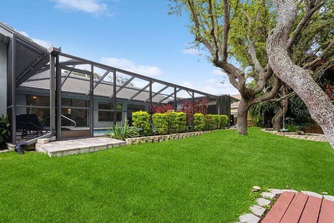
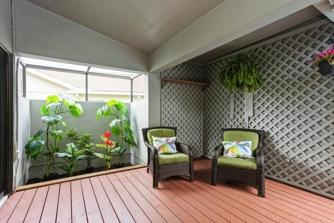
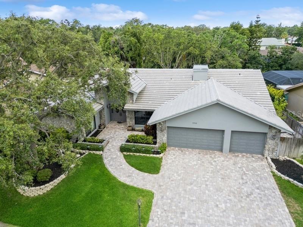
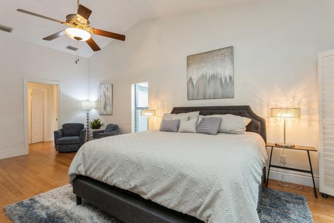
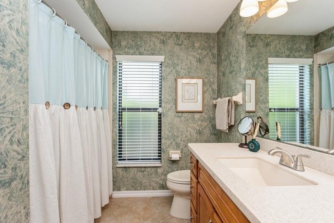
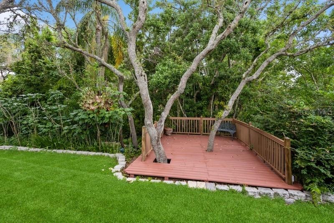
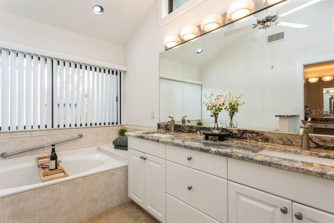
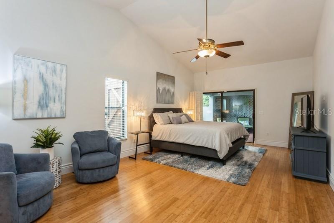
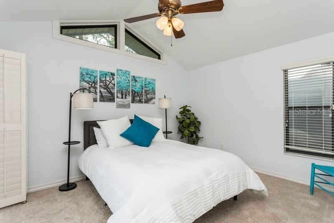
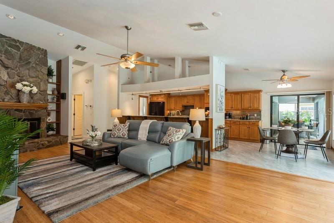
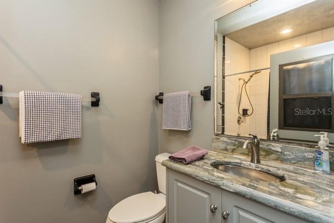
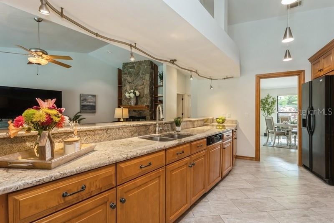
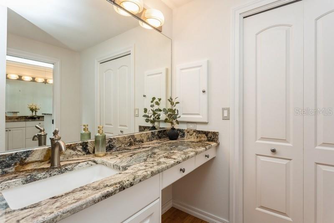
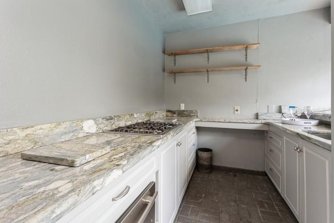
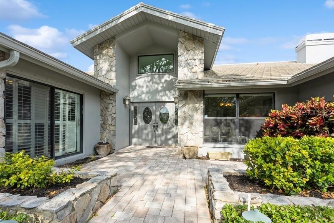
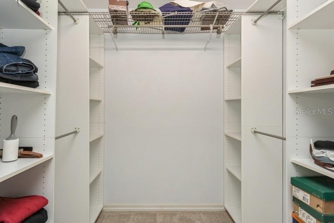
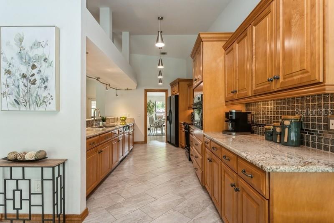
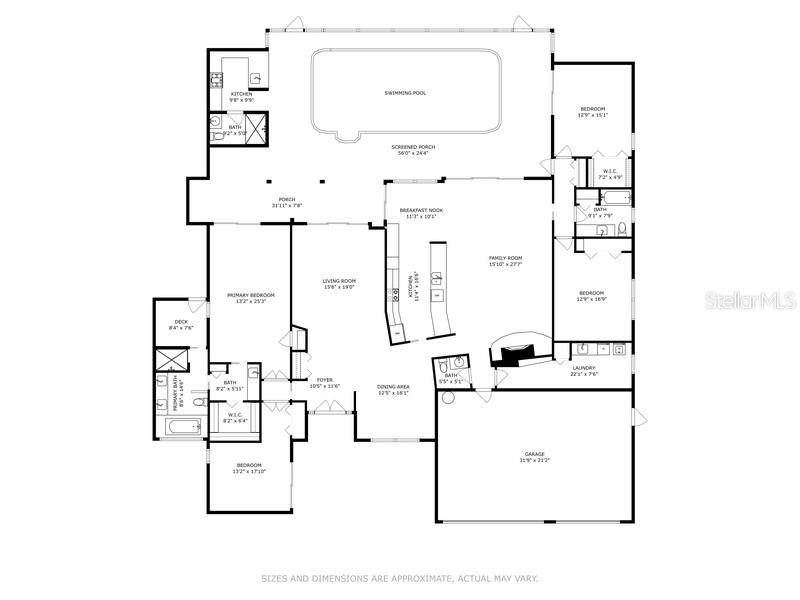
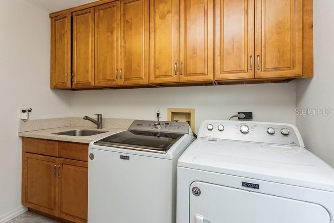
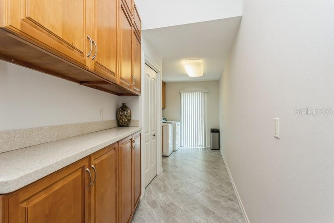
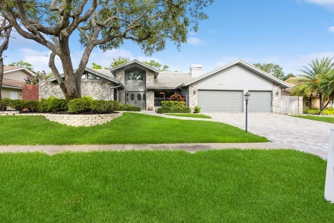
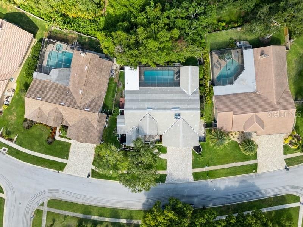
Active
3342 WATERFORD DR
$915,000
Features:
Property Details
Remarks
Seize an extraordinary opportunity to own to own a 3,135 sqft. ranch-style masterpiece in Clearwater’s sought after Ashland Heights community. Built in 1987 and thoughtfully updated, this single-story home features a split floor plan with 4 bedrooms, 3.5 bathrooms, and a 3-car garage with a paver driveway. A striking stone-front façade welcomes you through elegant double doors into a light-filled interior with soaring cathedral ceilings, new ceramic tile, bamboo wood flooring, and plush bedroom carpeting, all freshly painted for a modern feel. The chef’s galley kitchen, equipped with an integrated dishwasher, glass cooktop range, built-in microwave, breakfast bar, dinette, and sleek light fixtures, flows into a cozy family room anchored by a stunning stone wood-burning fireplace, perfect for gatherings. A formal living and dining area with cathedral ceilings elevates entertaining. Double doors lead to the expansive primary suite which offers a lovely sitting area and en-suite bath with a soaking tub, tiled shower, dual granite vanities, a large walk-in closet, and a private deck for serene relaxation. The secondary bedrooms are sizable and have abundant closet space. The backyard oasis includes a heated saltwater pool, screened lanai, paver deck, outdoor kitchen with granite countertops and propane cooktop, plus an outdoor bath, all set on a fenced 0.31-acre lot with lush landscaping, lighting, and a separate dog run. Equipped with PGA windows, hurricane shutters, a 50-year concrete tile roof (installed 2000), two serviced AC units ensure peace of mind. A generous laundry room off the garage provides abundant storage and convenient half bath. Located just minutes from Clearwater’s iconic beaches and Dunedin’s Honeymoon Island, with upscale dining, shopping, golf, and entertainment nearby, this Ashland Heights estate blends elegance, comfort, and coastal charm. Perfect for those seeking luxury, privacy, and proximity to Florida’s finest coastal attractions. Fall in love with your forever home-call for a private showing or join us for Our Open House Saturday 5/31 10am-1pm Sunday 6/1 12pm-3pm
Financial Considerations
Price:
$915,000
HOA Fee:
191
Tax Amount:
$14045
Price per SqFt:
$291.87
Tax Legal Description:
ASHLAND HEIGHTS LOT 54
Exterior Features
Lot Size:
13512
Lot Features:
Cul-De-Sac, Landscaped, Sidewalk, Paved
Waterfront:
No
Parking Spaces:
N/A
Parking:
Driveway, Garage Door Opener, Ground Level
Roof:
Concrete, Tile
Pool:
Yes
Pool Features:
Heated, In Ground, Lighting, Outside Bath Access, Pool Sweep, Salt Water, Tile
Interior Features
Bedrooms:
4
Bathrooms:
4
Heating:
Central, Electric
Cooling:
Central Air, Zoned
Appliances:
Built-In Oven, Cooktop, Dishwasher, Disposal, Dryer, Ice Maker, Microwave, Refrigerator, Washer, Water Softener
Furnished:
Yes
Floor:
Bamboo, Carpet, Tile
Levels:
One
Additional Features
Property Sub Type:
Single Family Residence
Style:
N/A
Year Built:
1987
Construction Type:
Block, Stone, Stucco
Garage Spaces:
Yes
Covered Spaces:
N/A
Direction Faces:
East
Pets Allowed:
Yes
Special Condition:
None
Additional Features:
Awning(s), Dog Run, Hurricane Shutters, Outdoor Grill, Outdoor Kitchen, Private Mailbox, Rain Gutters, Sidewalk, Sliding Doors
Additional Features 2:
Verify with HOA and/or City
Map
- Address3342 WATERFORD DR
Featured Properties