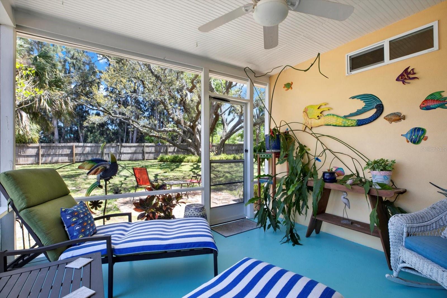
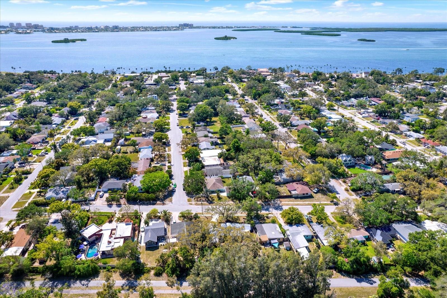
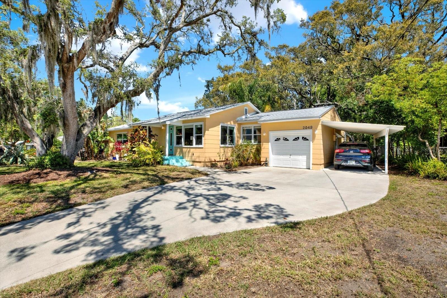

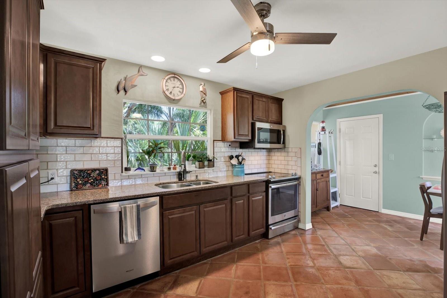

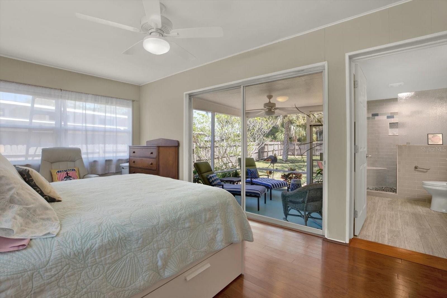

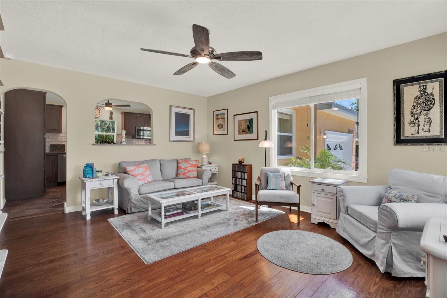
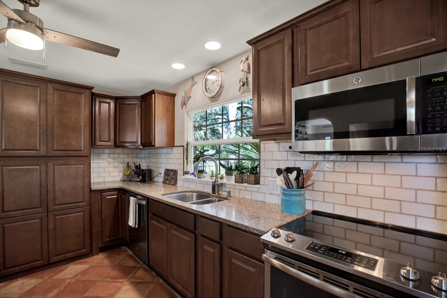
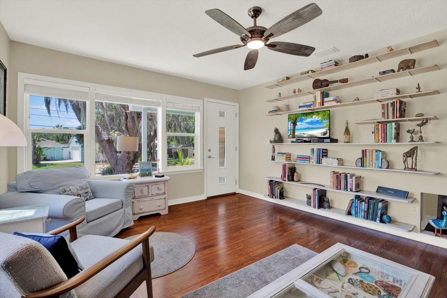
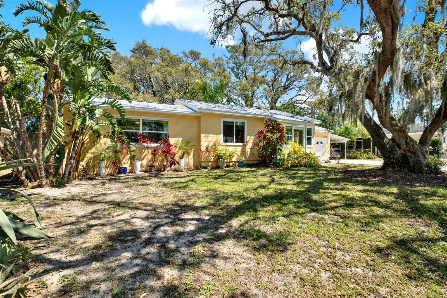
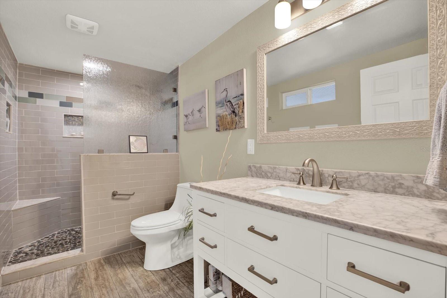
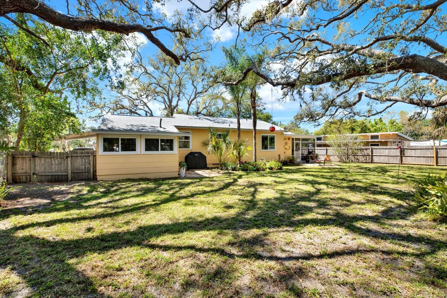
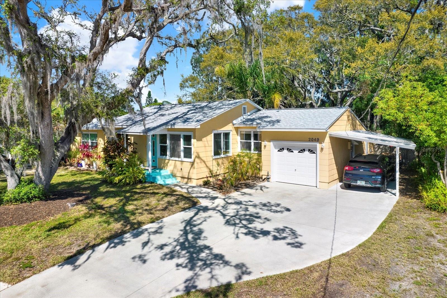
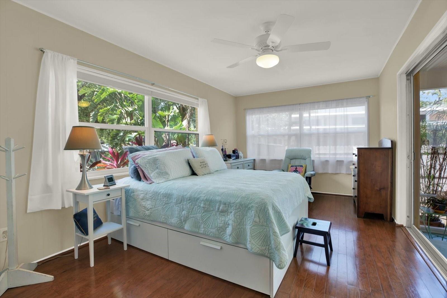
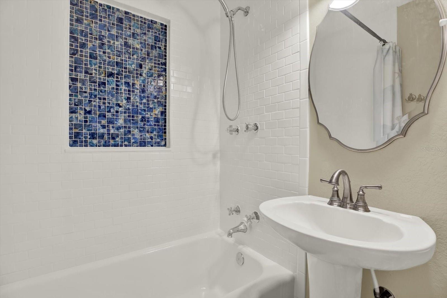

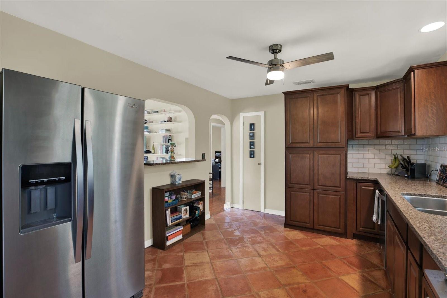
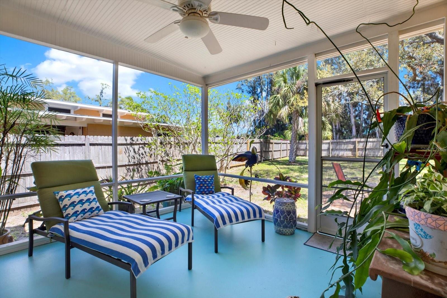


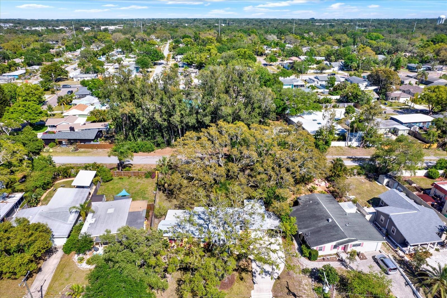
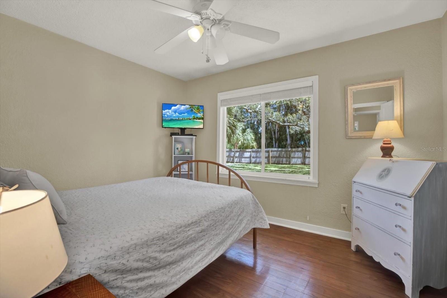
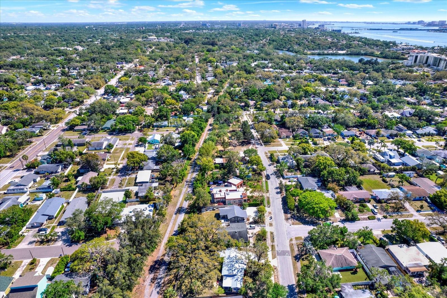
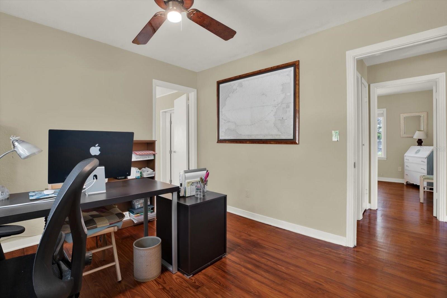
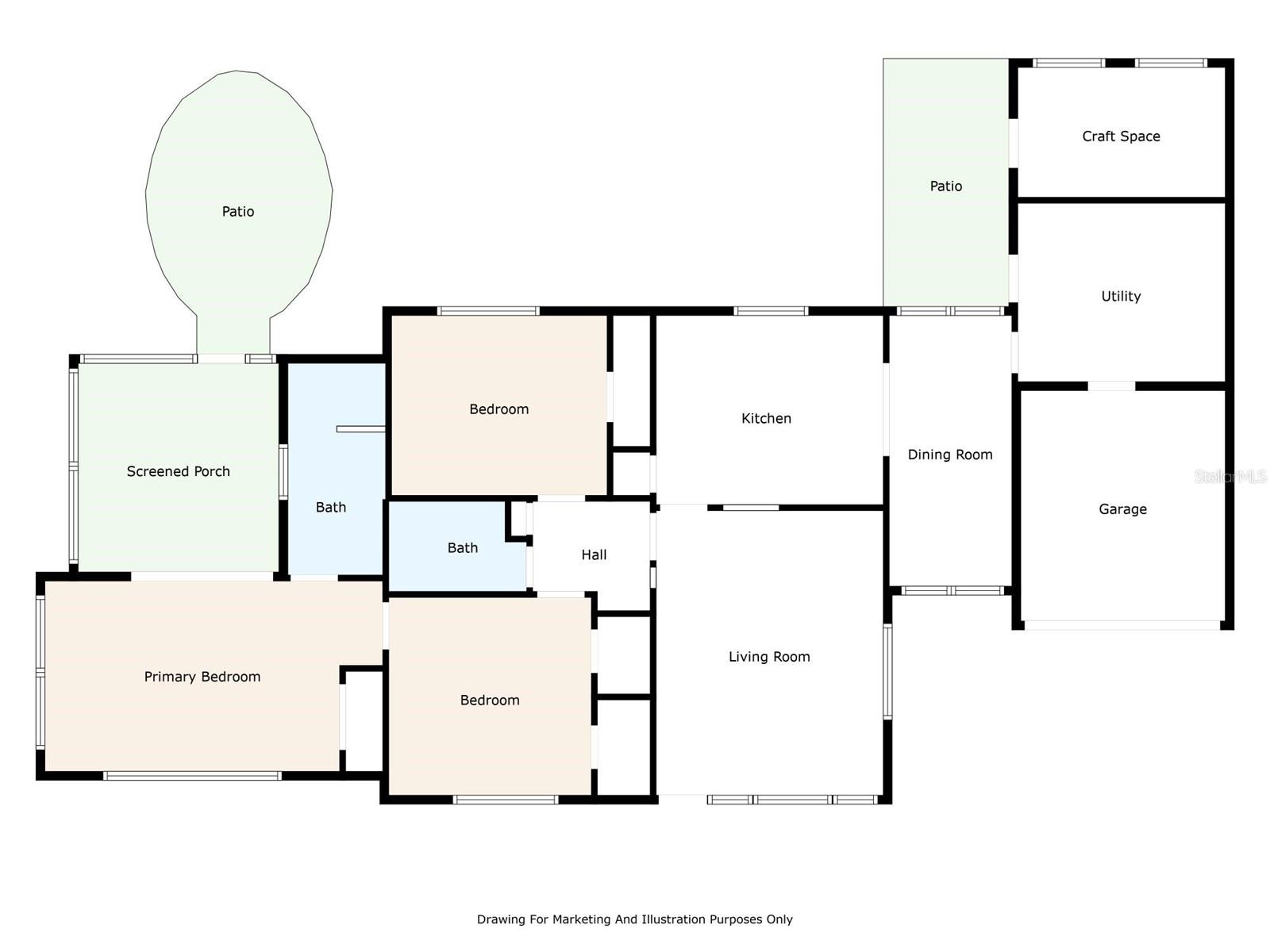
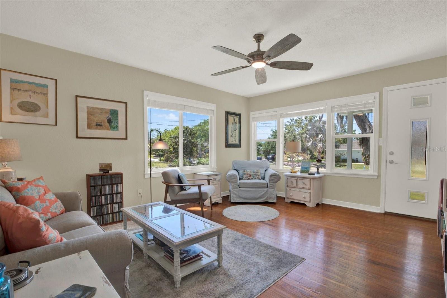
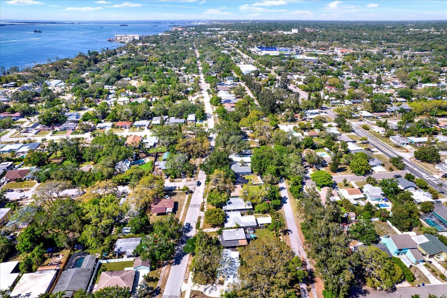
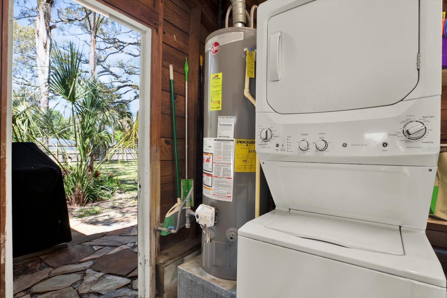
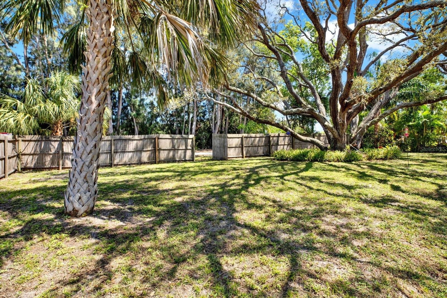
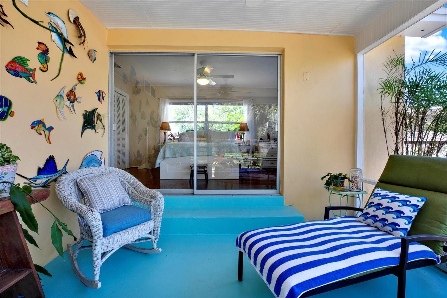
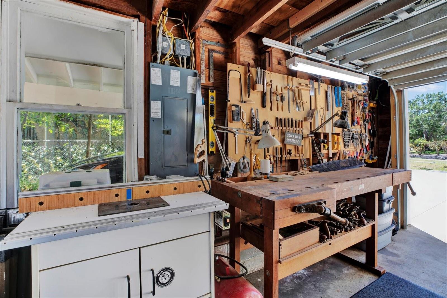
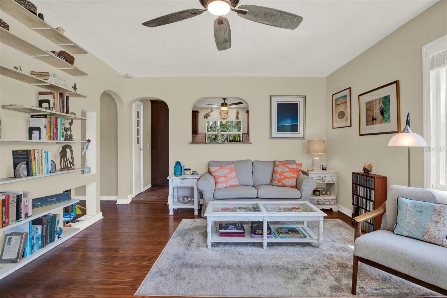
Active
2049 BROADWAY
$650,000
Features:
Property Details
Remarks
Welcome to this beautifully updated three-bedroom, two-bathroom home, nestled beneath mature oak trees on an oversized lot. The home has a brand new roof, is in flood zone X, sits on an elevated lot and had no storm damage. Brimming with classic Florida charm, this residence seamlessly blends timeless character with thoughtful modern upgrades. Inside, you'll find original hardwood floors that flow throughout the home, an updated kitchen complete with a convenient charming pass-through counter—perfect for entertaining—and a dedicated dining room for family meals or gatherings. Natural light pours throughout the whole home providing a bright and airy feel while framing views of the lush, private backyard. Step outside the primary to a large screened-in patio—an ideal spot for morning coffee or the perfect night cap. The oversized backyard offers direct, gated access to the Pinellas Trail, with a wide gate to easily accommodate bikes so you can head down to see the Gulf or bike to Downtown Dunedin for dinner. The attached one-car garage has a small workshop and provides additional storage needs. Just adjacent to the garage is the perfect bonus area for crafts, or in home office. Located just a short stroll to the scenic waterfront along Edgewater Drive and a quick bike or golf cart ride to vibrant downtown Dunedin, this home offers the best of Florida living. Don't miss your chance—call today to schedule your private tour!
Financial Considerations
Price:
$650,000
HOA Fee:
N/A
Tax Amount:
$4500
Price per SqFt:
$525.89
Tax Legal Description:
BAY TERRACE AND BAY TERRACE ADD BLK E, LOT 6 & N 40FT OF LOT 5
Exterior Features
Lot Size:
11365
Lot Features:
Cleared, City Limits, In County, Landscaped, Oversized Lot, Sidewalk, Paved
Waterfront:
No
Parking Spaces:
N/A
Parking:
Covered, Driveway, Golf Cart Parking, Ground Level, Guest, Off Street, On Street, Workshop in Garage
Roof:
Shingle
Pool:
No
Pool Features:
N/A
Interior Features
Bedrooms:
3
Bathrooms:
2
Heating:
Central, Electric, Heat Pump
Cooling:
Central Air, Ductless
Appliances:
Cooktop, Dishwasher, Disposal, Dryer, Exhaust Fan, Gas Water Heater, Ice Maker, Microwave, Range, Refrigerator, Washer
Furnished:
No
Floor:
Brick, Laminate, Tile, Wood
Levels:
One
Additional Features
Property Sub Type:
Single Family Residence
Style:
N/A
Year Built:
1951
Construction Type:
Asbestos, Frame
Garage Spaces:
Yes
Covered Spaces:
N/A
Direction Faces:
Northwest
Pets Allowed:
No
Special Condition:
None
Additional Features:
Private Mailbox
Additional Features 2:
Verify with City Leasing Restrictions.
Map
- Address2049 BROADWAY
Featured Properties