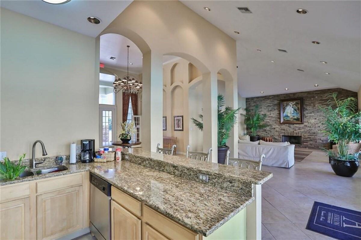
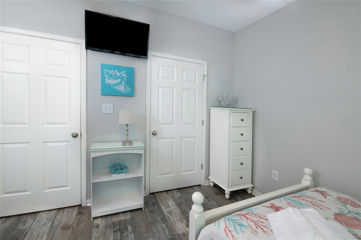
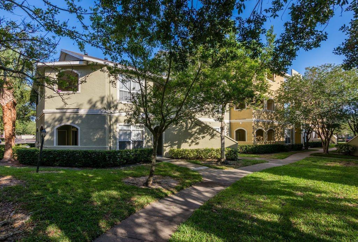
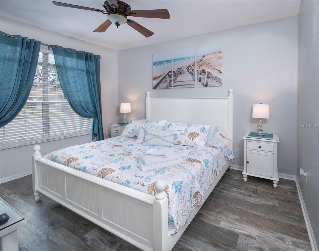
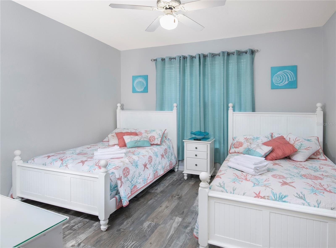
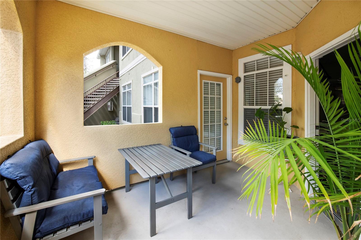
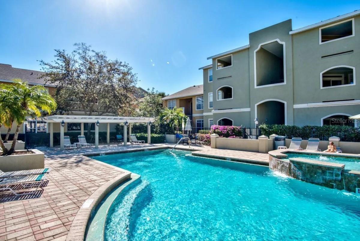
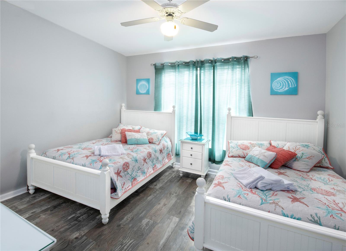
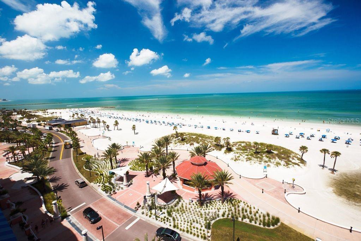
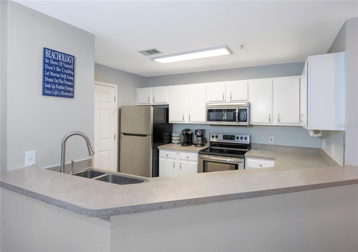
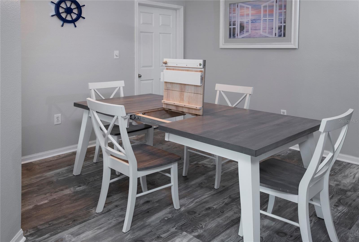
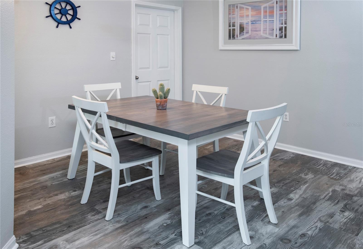
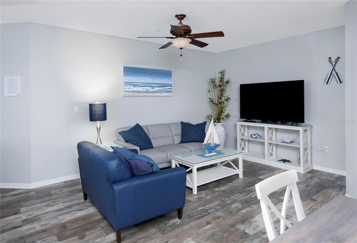
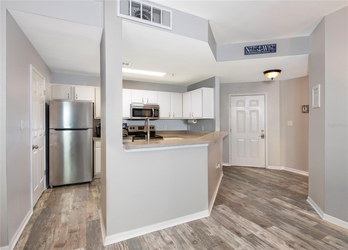
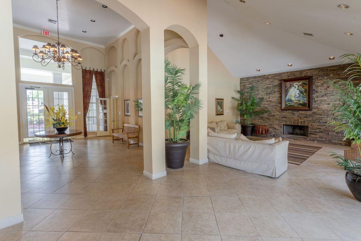
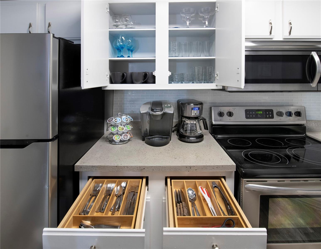
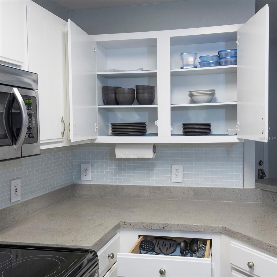
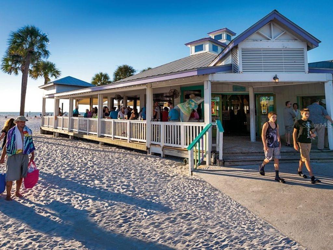
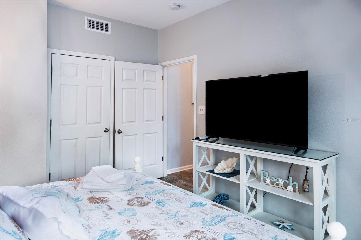
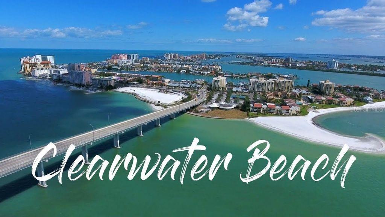
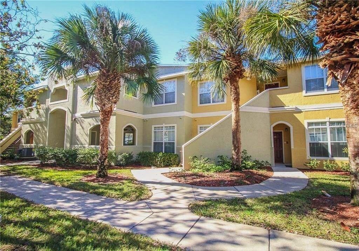
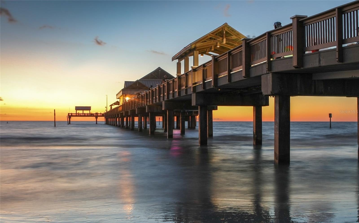
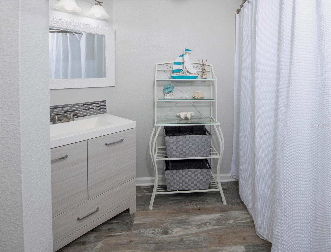

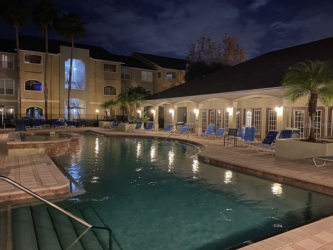
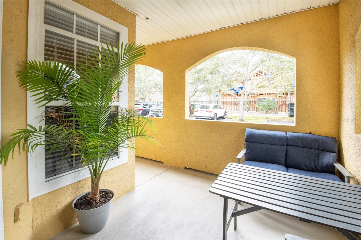
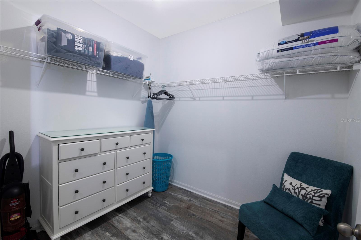
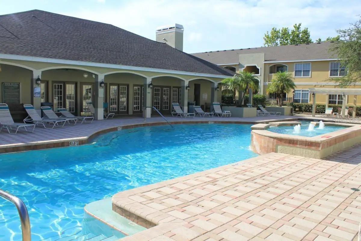
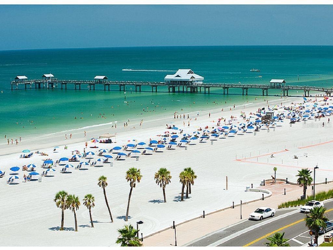
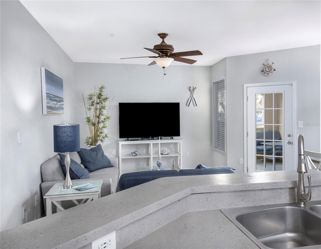
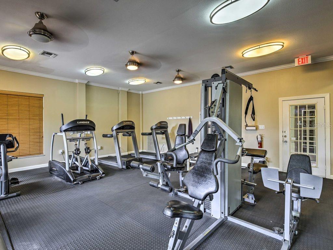
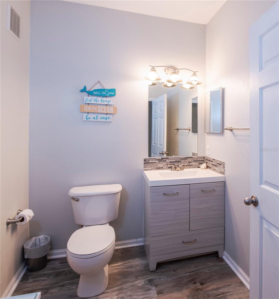
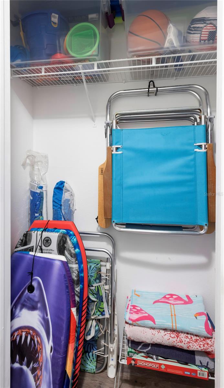
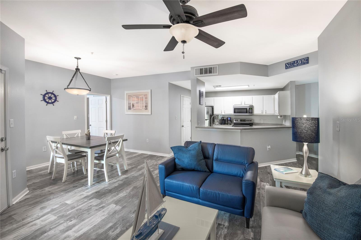
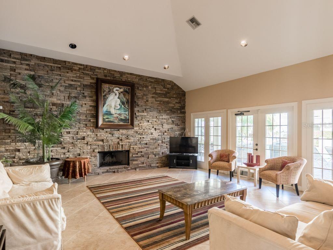
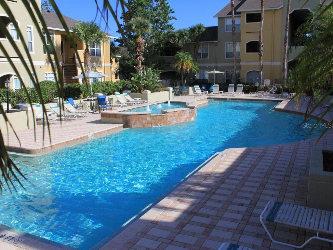
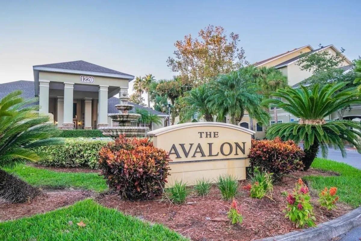
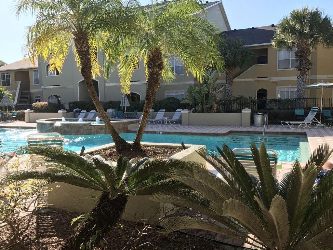
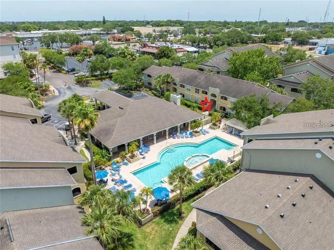
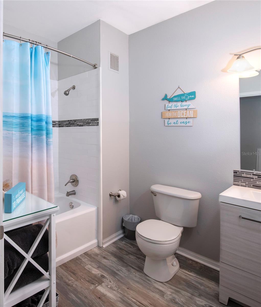
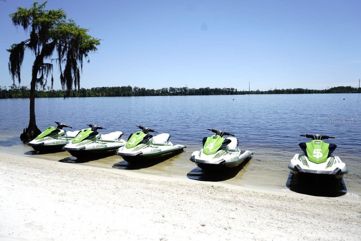
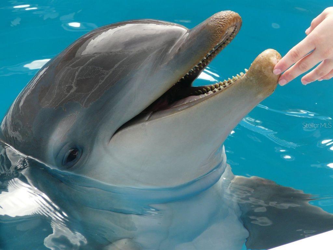
Active
1226 S MISSOURI AVE #1013
$359,000
Features:
Property Details
Remarks
AVALON OF CLEARWATER, Ground Floor, FULLY FURNISHED, turn-key and ready for occupancy. This beach-themed condominium features a split floor plan with two bedrooms/two bathrooms and is situated within a pet-friendly, all-ages, GATED COMMUNITY. This is an excellent investment opportunity to own a two-bedroom unit at this property, which ALLOWS WEEKLY RENTALS and is only 3.5 miles from Clearwater Beach. The condo has a solid rental history and can be rented short-term to generate income or cover expenses. The unit features solid wood high end furniture with an open floor plan, high 9-foot ceilings and a fully equipped kitchen complete with stainless steel appliances. The laundry closet with full sized washer and dryer is conveniently located next to the kitchen. The bedrooms are located on opposite sides of the unit providing privacy for occupants, each with ceiling fans and large walk-in closets. There is also a large private covered porch with a 27 sq ft closet providing plenty of storage. Community amenities include a large geothermally heated pool, controlled access gates, clubhouse, 24-hour fitness center, full kitchen, restrooms, meeting area, library, cable, internet, 24-hour security patrols, trash, pest control, flood insurance, and exterior maintenance, ALL INCLUDED with condo fee. The property is situated in a NON-FLOOD ZONE and is close to restaurants, shopping, public transportation, and major roadways. Tampa International and Clearwater/St. Pete Airports are a short drive away. Two-bedroom units rarely become available in this complex and sell quickly, call to schedule a private showing today! (Listing Agent is Owner)
Financial Considerations
Price:
$359,000
HOA Fee:
663
Tax Amount:
$4078.39
Price per SqFt:
$327.26
Tax Legal Description:
AVALON OF CLEARWATER, THE CONDO BLDG 10, UNIT 1013
Exterior Features
Lot Size:
363533
Lot Features:
Landscaped
Waterfront:
No
Parking Spaces:
N/A
Parking:
N/A
Roof:
Shingle
Pool:
No
Pool Features:
Heated, In Ground
Interior Features
Bedrooms:
2
Bathrooms:
2
Heating:
Central, Electric
Cooling:
Central Air
Appliances:
Dishwasher, Dryer, Electric Water Heater, Ice Maker, Microwave, Range, Range Hood, Refrigerator, Washer
Furnished:
Yes
Floor:
Luxury Vinyl
Levels:
One
Additional Features
Property Sub Type:
Condominium
Style:
N/A
Year Built:
2000
Construction Type:
Stucco, Frame
Garage Spaces:
No
Covered Spaces:
N/A
Direction Faces:
West
Pets Allowed:
No
Special Condition:
None
Additional Features:
Irrigation System, Lighting, Outdoor Grill, Outdoor Shower, Rain Gutters
Additional Features 2:
Buyer to confirm all rules, regulations and processes pertaining to the leasing of units with the Condo Association Management.
Map
- Address1226 S MISSOURI AVE #1013
Featured Properties