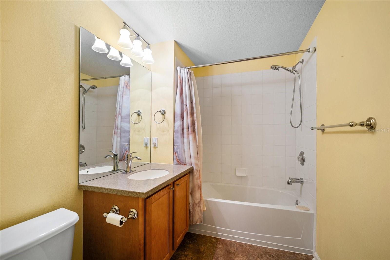
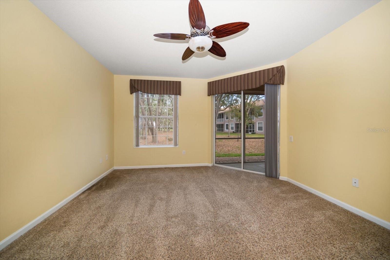
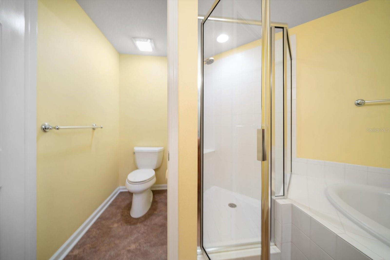
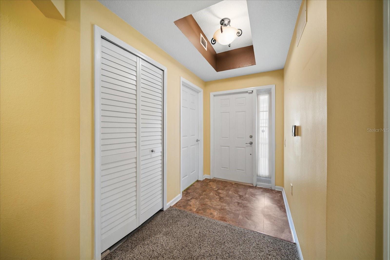
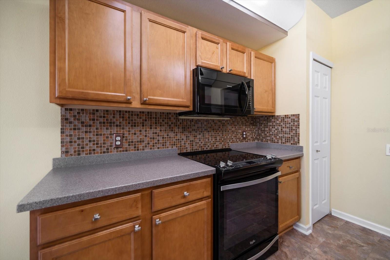
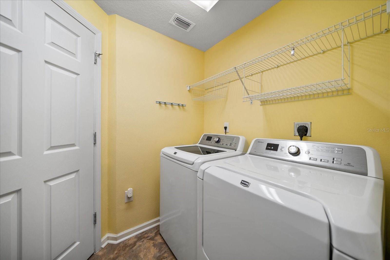
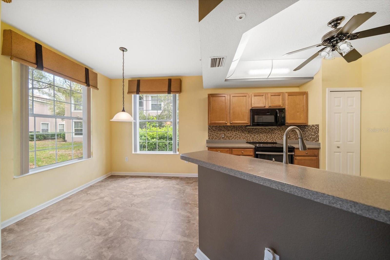
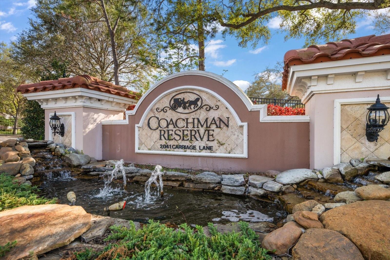
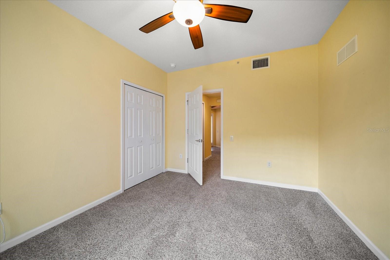
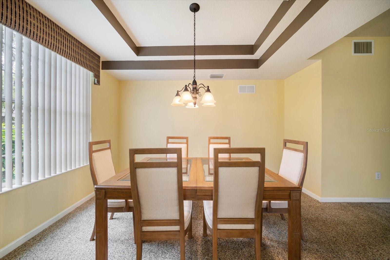
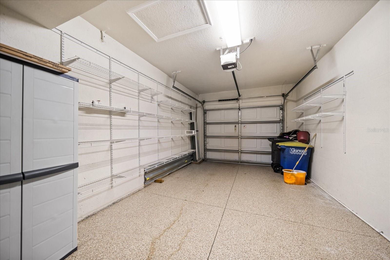
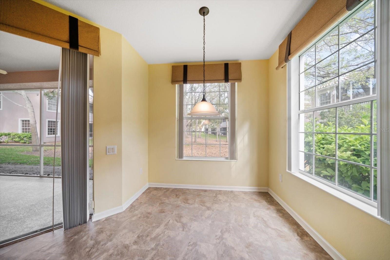
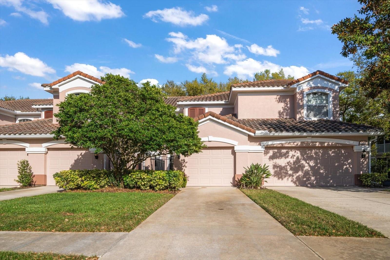
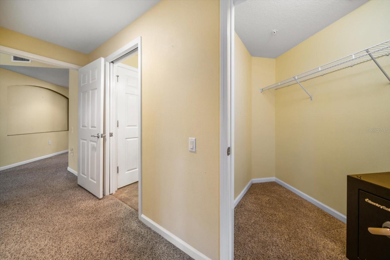
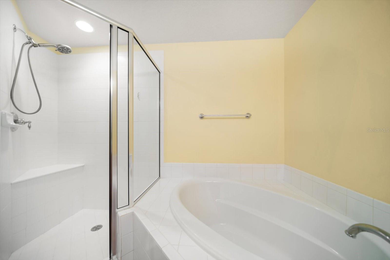
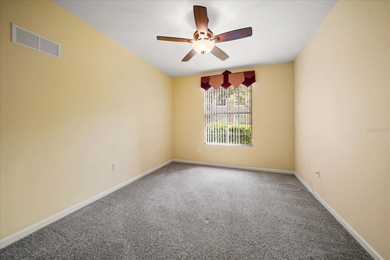
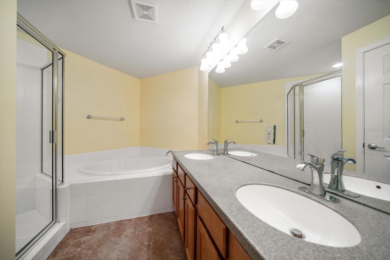
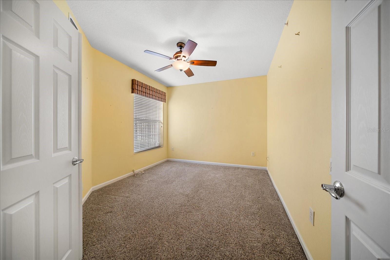
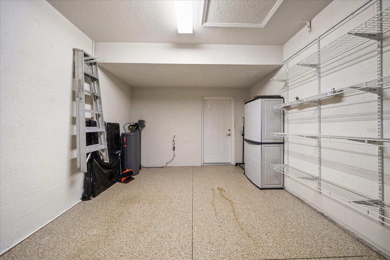
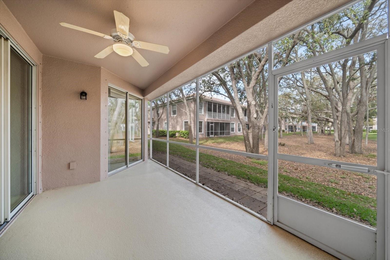

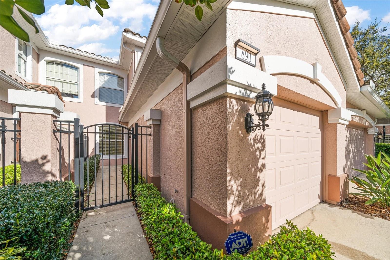
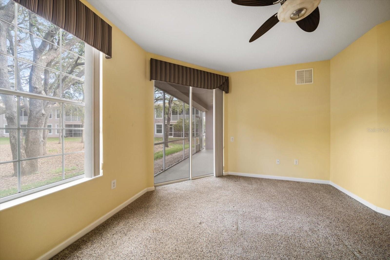
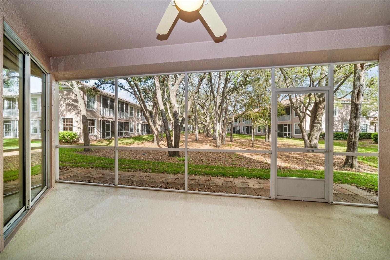
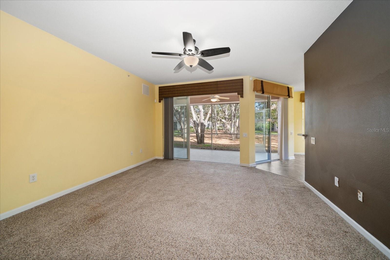
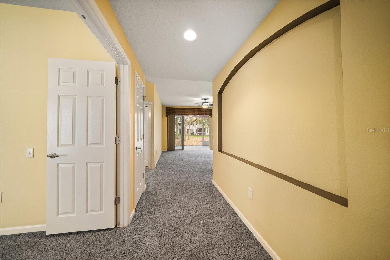
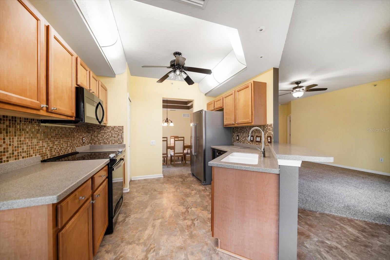
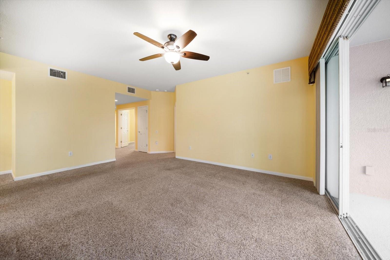
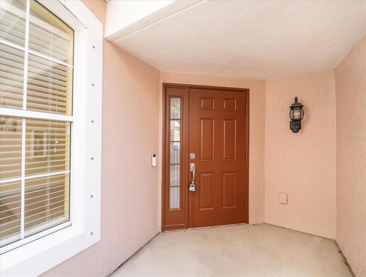
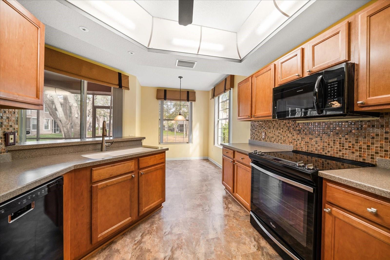
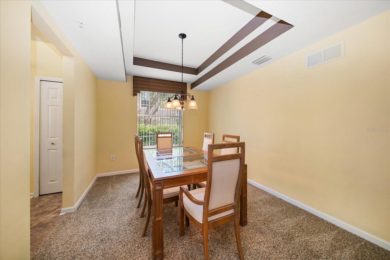
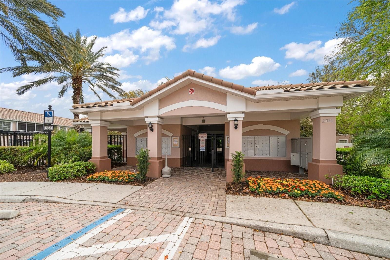
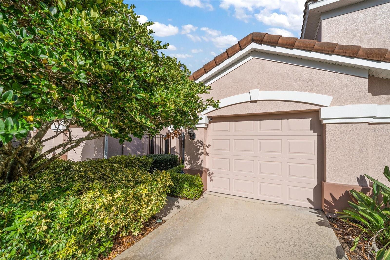
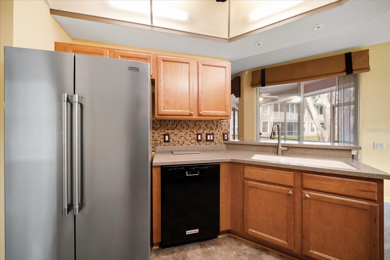
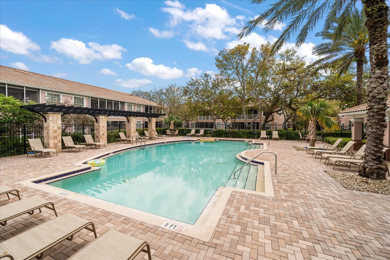
Active
891 LANTERN WAY #13-103
$405,000
Features:
Property Details
Remarks
Enjoy the ultimate in convenience and maintenance-free living in this beautifully designed ground-floor, end-unit condo with an attached garage and private driveway. Nestled in the sought-after gated community of Coachman Reserve, this home offers carefree living with premium amenities and a prime location. Step through the gated courtyard patio into a welcoming foyer. To your left, a versatile double-doored study (easily converted into a third bedroom) overlooks the charming front courtyard. To your right, find a full-size laundry room with garage access, a spacious guest bedroom, a full bath, and a storage closet. A wide, decorative hallway leads to the primary suite, complete with two walk-in closets, a spa-like bath featuring a dual-sink vanity, garden tub, glass-enclosed walk-in shower, and private commode. The open-concept living area boasts 9-foot ceilings and a wall of sliding glass doors, filling the space with natural light and offering serene views of the screened lanai and lush greenery. The modern kitchen includes a breakfast bar, cozy dining nook, and elegant formal dining area with a tray ceiling—perfect for entertaining. Feel secure and prepared with custom hurricane shutters and a community-wide backup generator for added peace of mind. Coachman Reserve is a quiet, pet-friendly, and well-maintained community offering resort-style amenities, including a heated pool, fitness center, and ample guest parking. Ideally located minutes from Gulf beaches, top shopping and dining, Tampa International and St. Pete/Clearwater airports, and major sports venues, this home is a rare opportunity for those seeking a low-maintenance, high-quality lifestyle in an unbeatable location.
Financial Considerations
Price:
$405,000
HOA Fee:
N/A
Tax Amount:
$6208
Price per SqFt:
$247.25
Tax Legal Description:
COACHMAN RESERVE CONDO PHASE 4 BLDG 13, UNIT 103
Exterior Features
Lot Size:
0
Lot Features:
City Limits
Waterfront:
No
Parking Spaces:
N/A
Parking:
Garage Door Opener
Roof:
Tile
Pool:
No
Pool Features:
Other
Interior Features
Bedrooms:
2
Bathrooms:
2
Heating:
Central, Electric
Cooling:
Central Air
Appliances:
Dishwasher, Disposal, Dryer, Electric Water Heater, Microwave, Range, Refrigerator, Washer
Furnished:
No
Floor:
Carpet, Tile
Levels:
One
Additional Features
Property Sub Type:
Condominium
Style:
N/A
Year Built:
2001
Construction Type:
Block, Stucco
Garage Spaces:
Yes
Covered Spaces:
N/A
Direction Faces:
West
Pets Allowed:
Yes
Special Condition:
None
Additional Features:
Hurricane Shutters, Rain Gutters, Sliding Doors
Additional Features 2:
See attached rule and docs
Map
- Address891 LANTERN WAY #13-103
Featured Properties