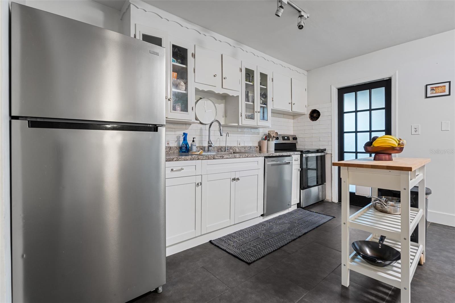
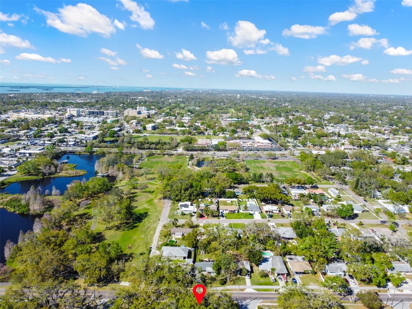
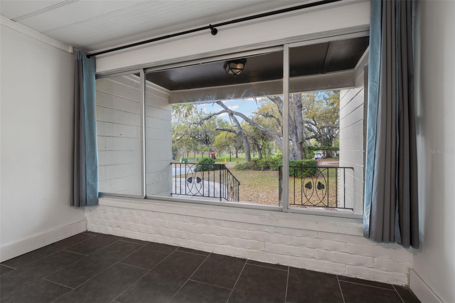
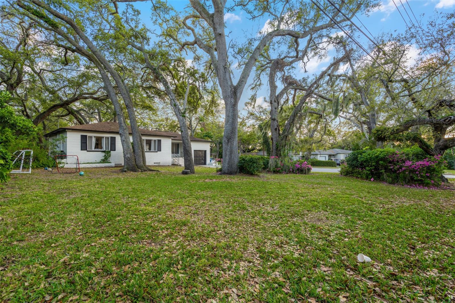



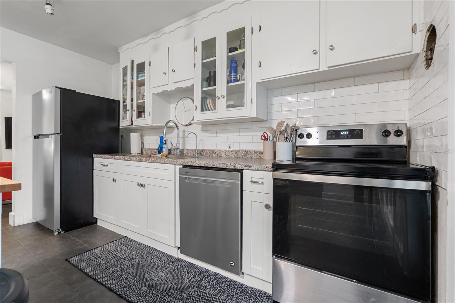


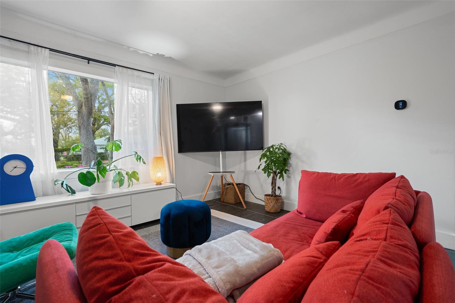
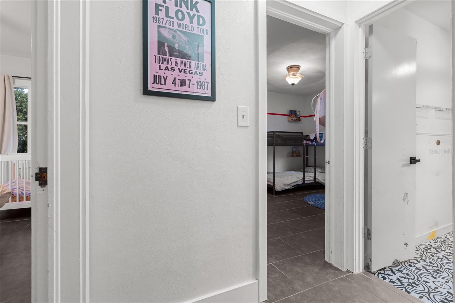

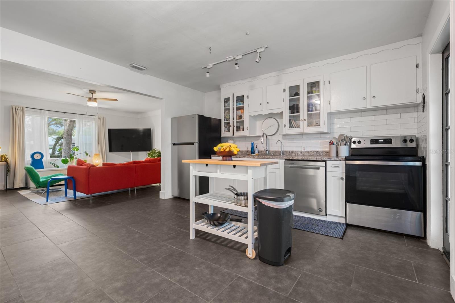



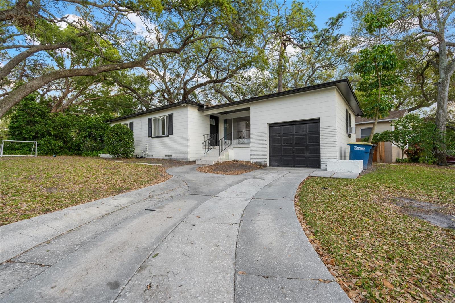
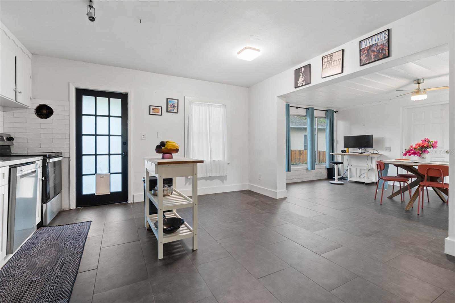






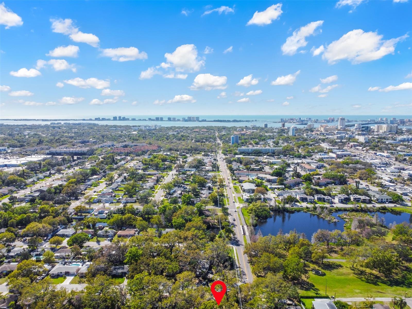
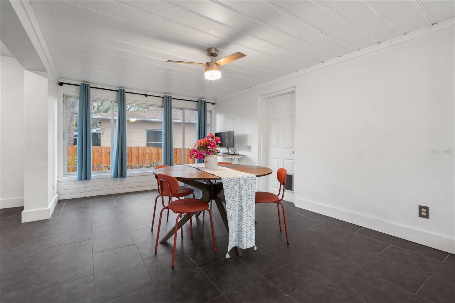

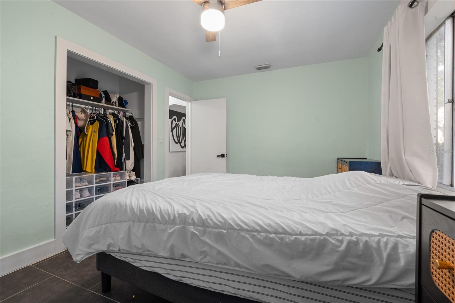







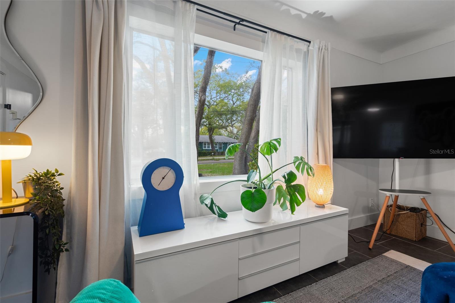







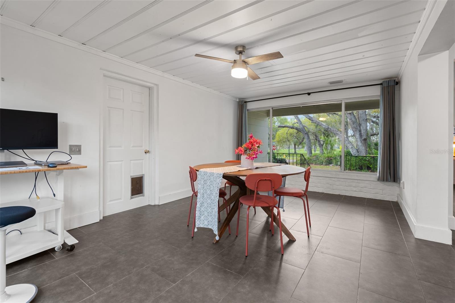
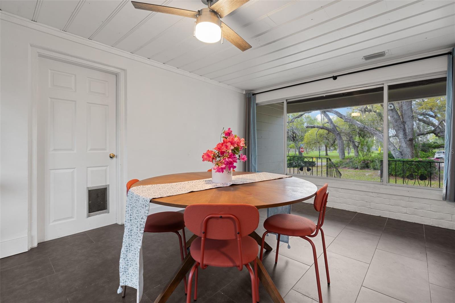
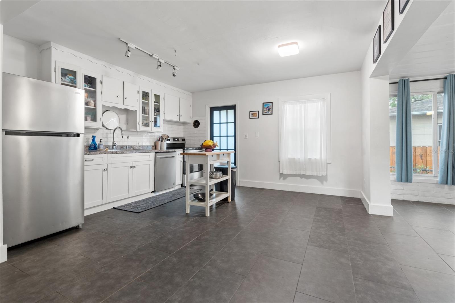


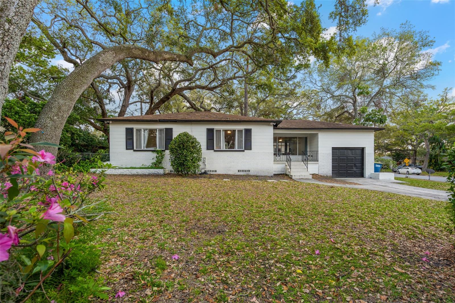

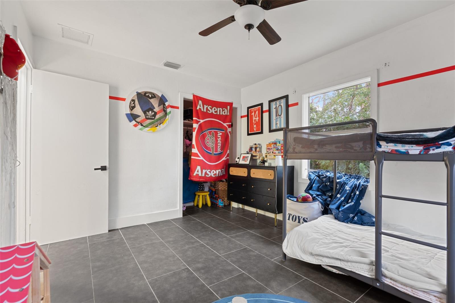
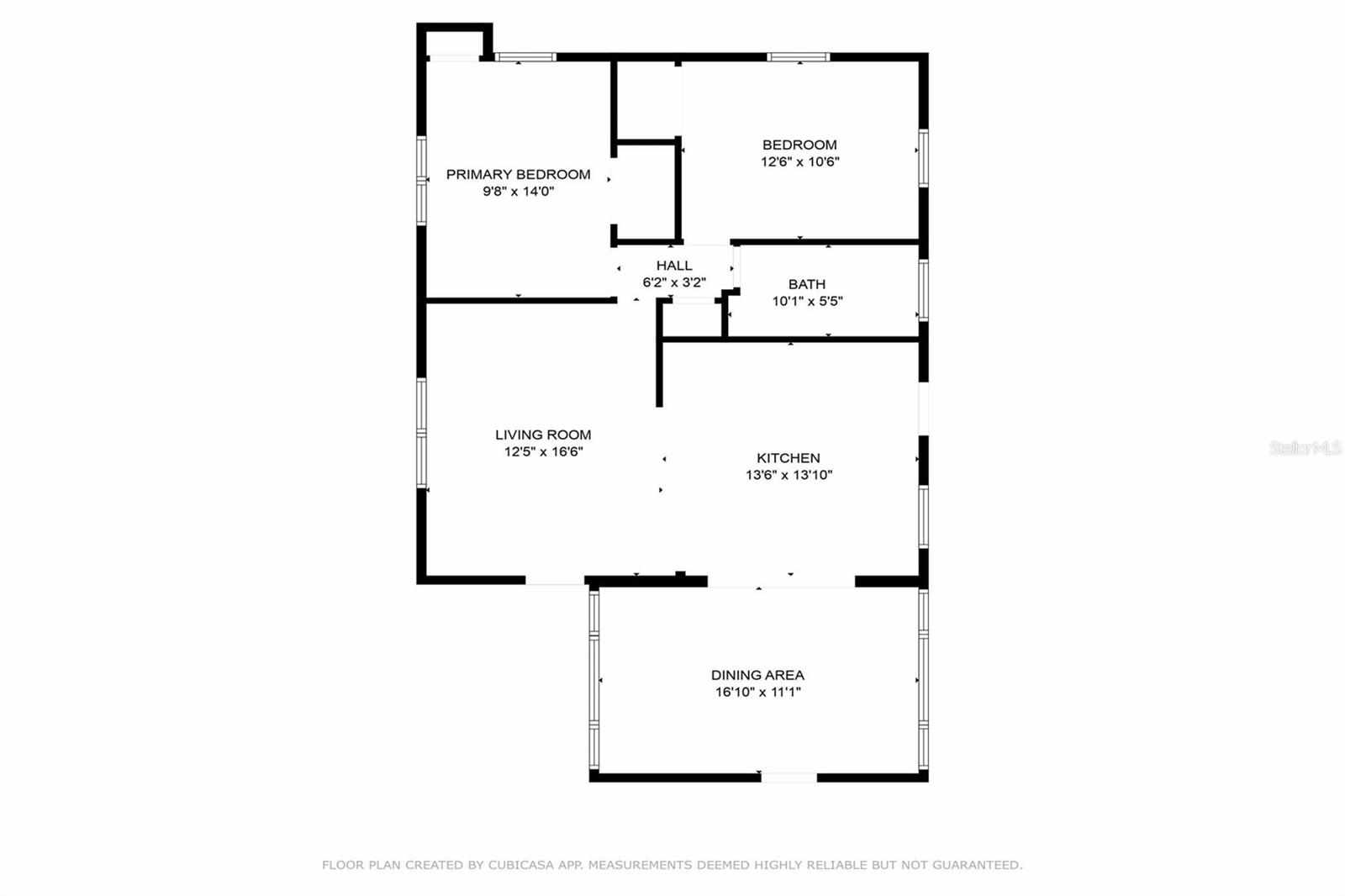
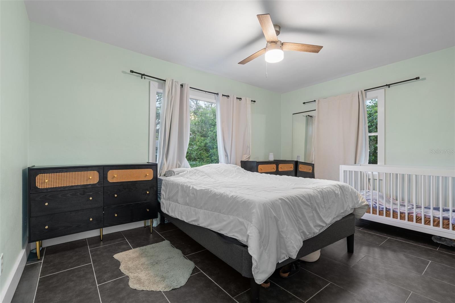



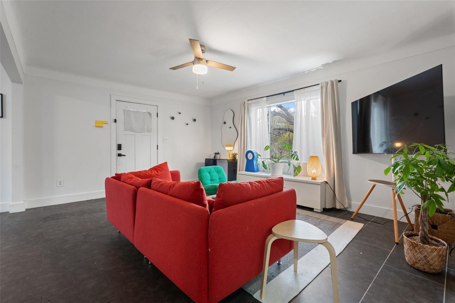


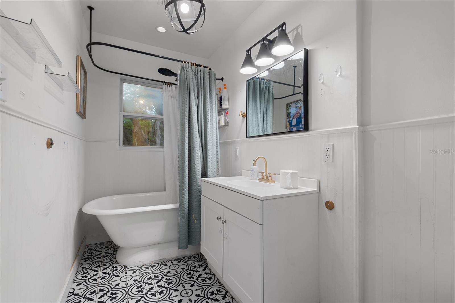




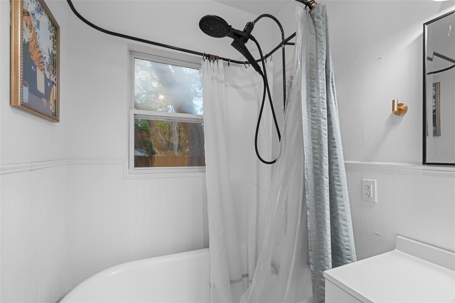





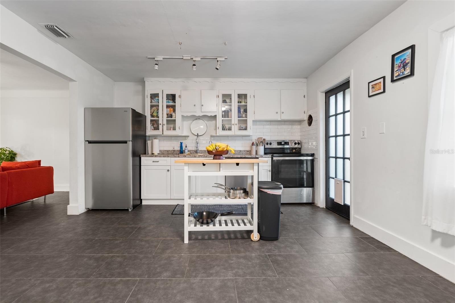
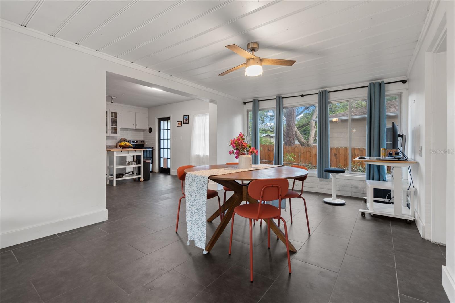

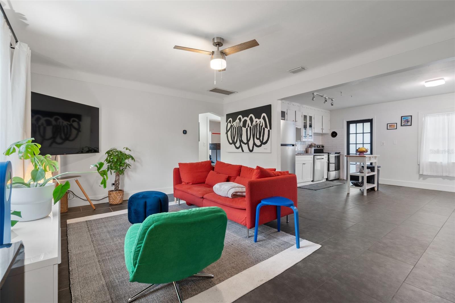



Active
803 S EVERGREEN AVE
$315,000
Features:
Property Details
Remarks
Welcome to this meticulously cared-for and beautifully remodeled single-family home in the heart of Clearwater, Florida! ** Priced to sell ** With 2 spacious bedrooms, 1 upgraded bathroom, and a 1-car garage, this home offers both comfort and style, perfect for anyone seeking a peaceful retreat close to everything Clearwater has to offer. A Perfect Blend of Comfort and Convenience! Step inside to find a modern and inviting interior, featuring brand-new kitchen cabinets, some new appliances, and stunning upgraded flooring throughout. The bathroom has also been thoughtfully renovated, offering a fresh, contemporary feel. Enjoy abundant storage space throughout the home, with a spacious garage and additional areas to keep your belongings organized. The large yard, shaded by majestic oak trees and mature landscaping, offers plenty of space for outdoor activities, gardening, or simply enjoying the Florida sunshine. With a long driveway, parking is never a concern, and the property is **high and dry**, situated outside of flood zones for peace of mind. Plus, the home offers picturesque views of the beautiful Glen Oaks Park just across the street—perfect for relaxing walks or enjoying nature. Located just minutes from downtown Clearwater and Clearwater Beach, you’ll have easy access to amazing dining, shopping, and entertainment. Whether you’re relaxing at the beach or exploring the vibrant local scene, this home offers the perfect location to enjoy it all! Don’t miss the opportunity to make this move-in-ready gem your own—schedule a tour today!
Financial Considerations
Price:
$315,000
HOA Fee:
N/A
Tax Amount:
$2402
Price per SqFt:
$285.07
Tax Legal Description:
SIRMONS HEIGHTS LOT 10
Exterior Features
Lot Size:
7026
Lot Features:
N/A
Waterfront:
No
Parking Spaces:
N/A
Parking:
N/A
Roof:
Shingle
Pool:
No
Pool Features:
N/A
Interior Features
Bedrooms:
2
Bathrooms:
1
Heating:
Central
Cooling:
Central Air
Appliances:
Convection Oven, Refrigerator
Furnished:
No
Floor:
Tile
Levels:
One
Additional Features
Property Sub Type:
Single Family Residence
Style:
N/A
Year Built:
1954
Construction Type:
Block
Garage Spaces:
Yes
Covered Spaces:
N/A
Direction Faces:
North
Pets Allowed:
No
Special Condition:
None
Additional Features:
Garden
Additional Features 2:
N/A
Map
- Address803 S EVERGREEN AVE
Featured Properties