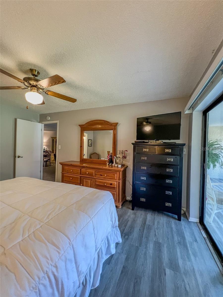
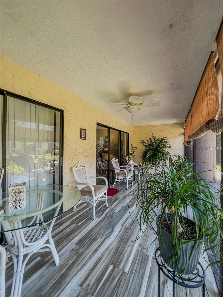
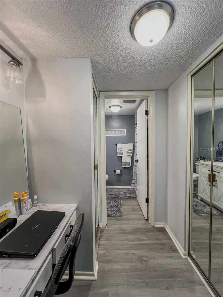
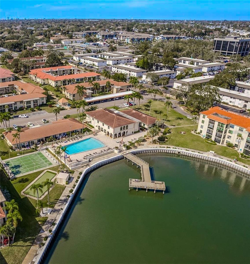
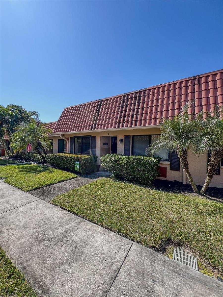
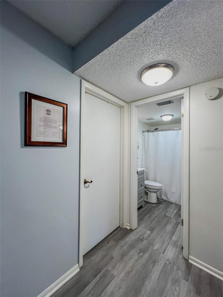
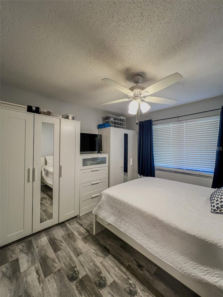
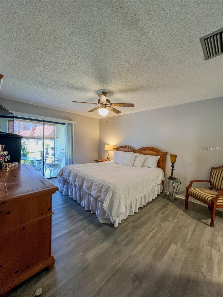
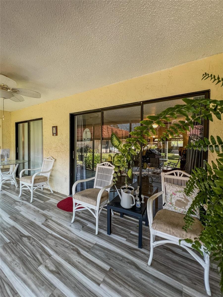
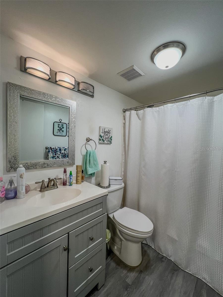
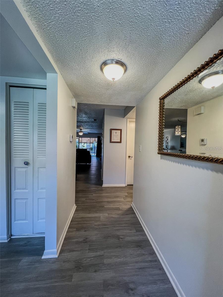
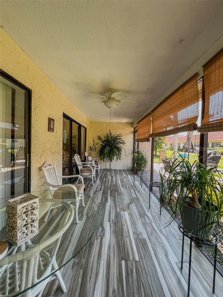
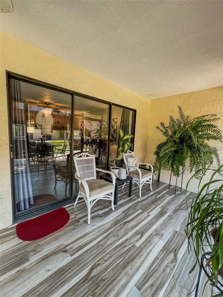
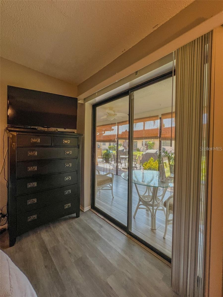
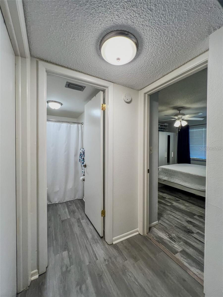
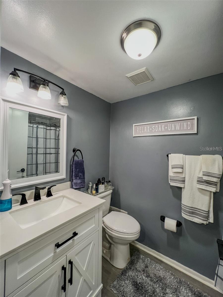
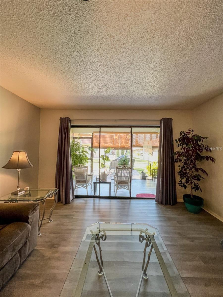
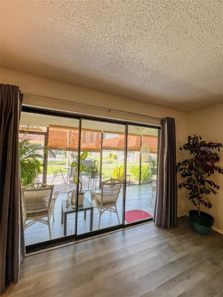
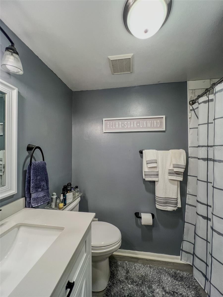
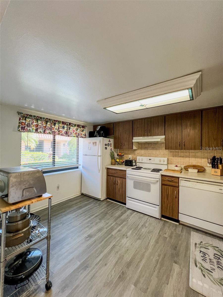
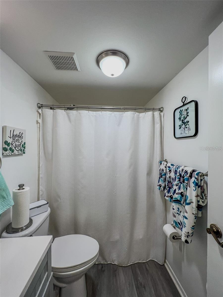
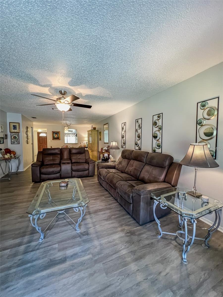
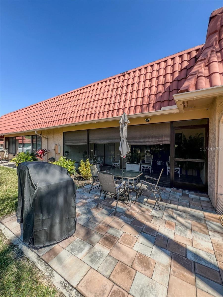
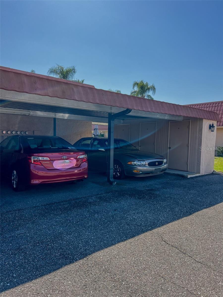
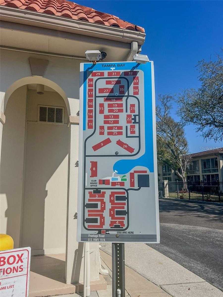
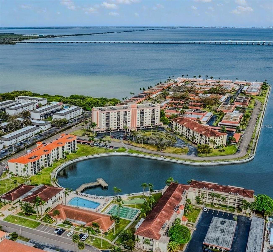
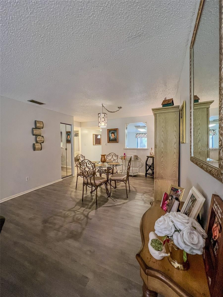
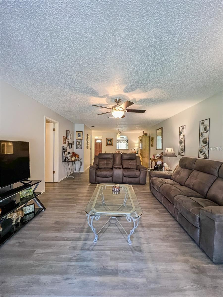
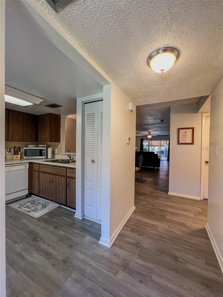
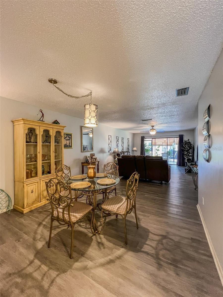
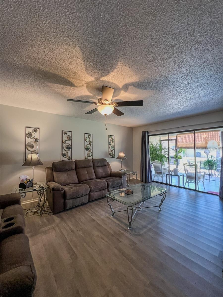
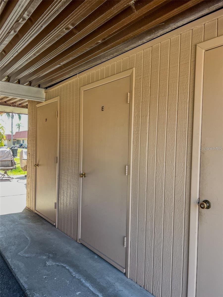
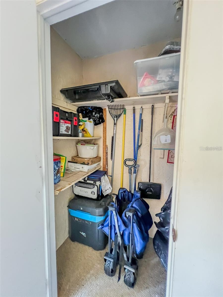
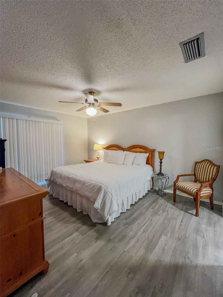
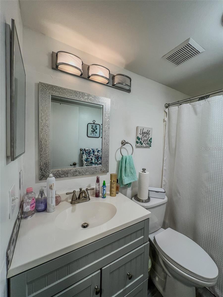
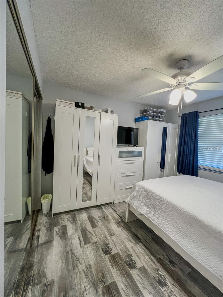
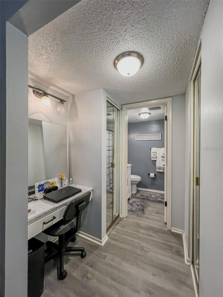
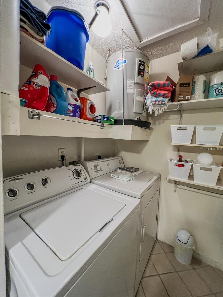
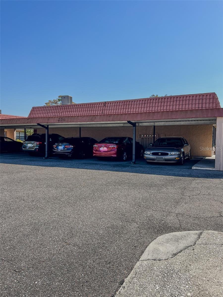
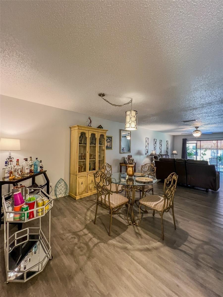
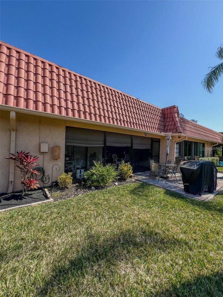
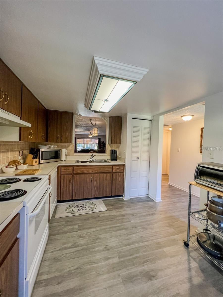
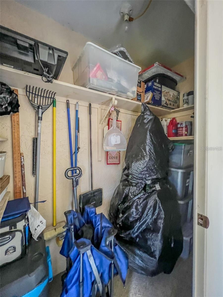
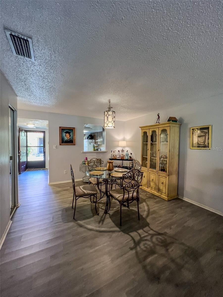
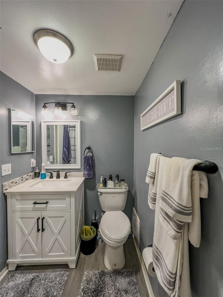
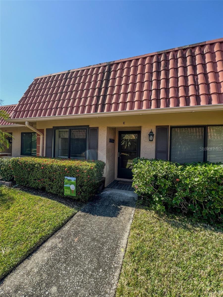
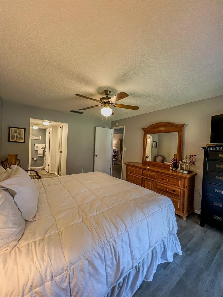
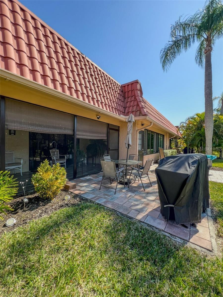
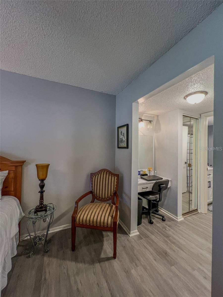
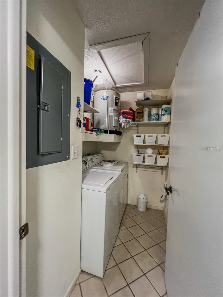
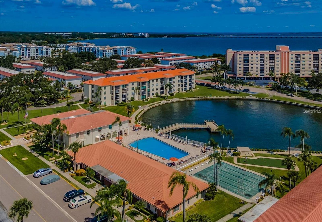
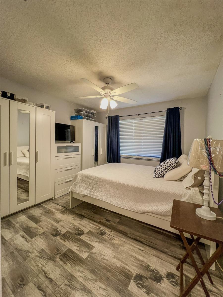
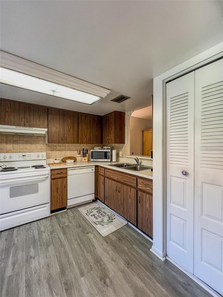
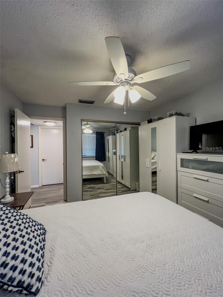
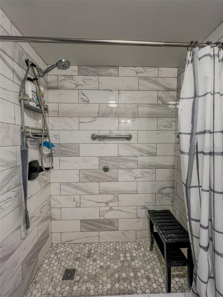
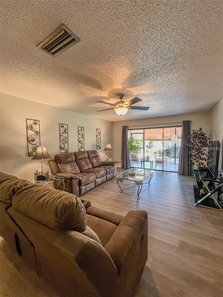
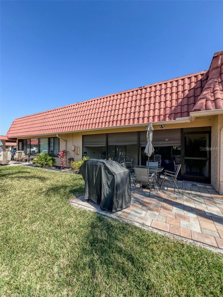
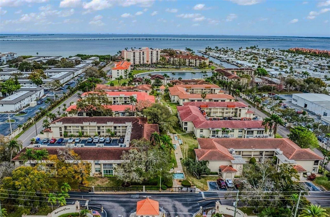
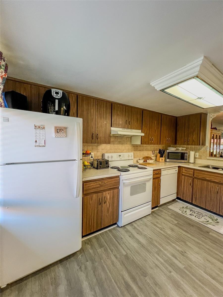
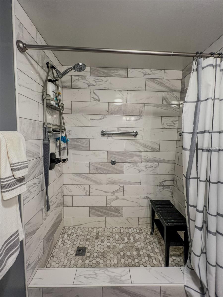
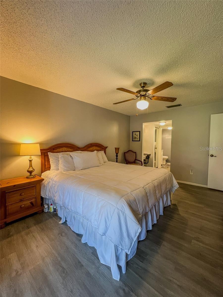
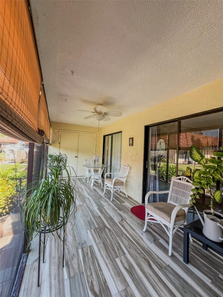
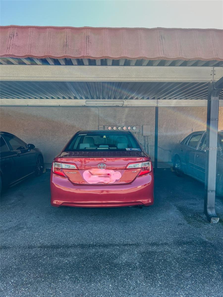
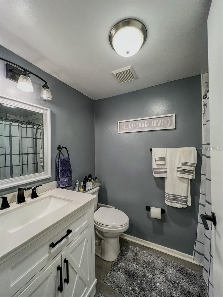
Active
19029 US HIGHWAY 19 N #12E
$225,000
Features:
Property Details
Remarks
Beautiful Waterfront Imperial Cove on Tampa Bay! A resort style 55+ gated community with plenty of amenities and activities. This spacious 2-bedroom 2 bath features an inside laundry room, huge tiled 22’ x 8’ screen-in covered lanai with privacy roll down shades and an outside 11’ x 11’ paver porch with room for a grill and table with chairs, covered parking and additional storage. The split bedroom and open floorplan feature luxury vinyl plank and ceramic tile throughout with multiple sliding glass doors for plenty of natural lighting! The master bedroom offers a 6’ x 4’ walk-in closet, built-in desk, ceiling fan and sliding glass door out to the lanai and has a remodeled en-suite bath with a stunning 5’ x 7’ shower! The guest bath has also been remodeled with a tub/shower combo and inside the covered lanai is an additional 7’ x 4’ storage room. Conveniently located close to Costco, Sams Club, Clearwater Mall, Best Buy, restaurants, airports, and the world-famous Clearwater Beach! Imperial Cove is a hidden waterfront gem featuring an enormous, heated pool, 2 fishing docks, lighted mile long walkway along the water’s edge, shuffleboard, putting green, fitness center, billiards, ballroom, and there is a Social Director on site in the Clubhouse to help you plan your resort lifestyle!
Financial Considerations
Price:
$225,000
HOA Fee:
0
Tax Amount:
$1573.83
Price per SqFt:
$195.65
Tax Legal Description:
IMPERIAL COVE X CONDO BLDG 4, UNIT E
Exterior Features
Lot Size:
131125
Lot Features:
N/A
Waterfront:
No
Parking Spaces:
N/A
Parking:
N/A
Roof:
Built-Up
Pool:
No
Pool Features:
N/A
Interior Features
Bedrooms:
2
Bathrooms:
2
Heating:
Central
Cooling:
Central Air
Appliances:
Dishwasher, Dryer, Range, Refrigerator, Washer
Furnished:
No
Floor:
Ceramic Tile, Luxury Vinyl
Levels:
One
Additional Features
Property Sub Type:
Villa
Style:
N/A
Year Built:
1977
Construction Type:
Concrete
Garage Spaces:
No
Covered Spaces:
N/A
Direction Faces:
East
Pets Allowed:
No
Special Condition:
None
Additional Features:
Storage
Additional Features 2:
Reach out to HOA for lease restrictions
Map
- Address19029 US HIGHWAY 19 N #12E
Featured Properties