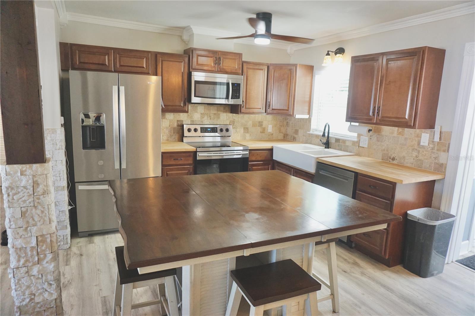
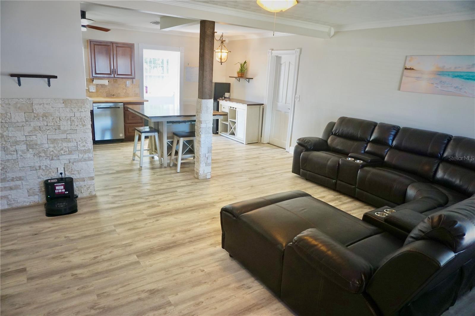
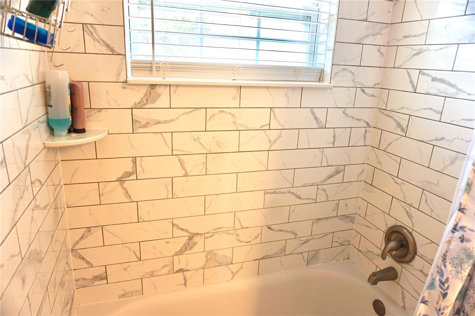

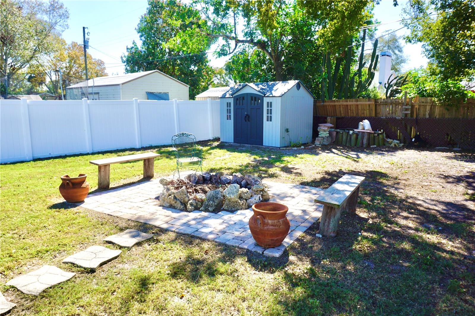
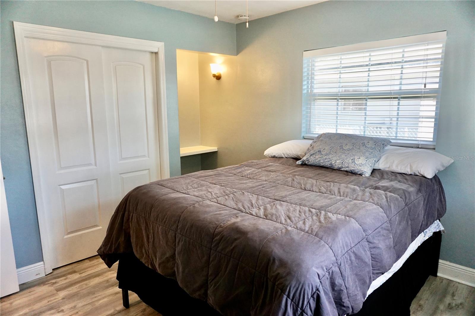

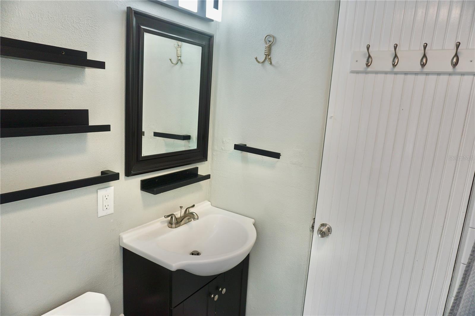
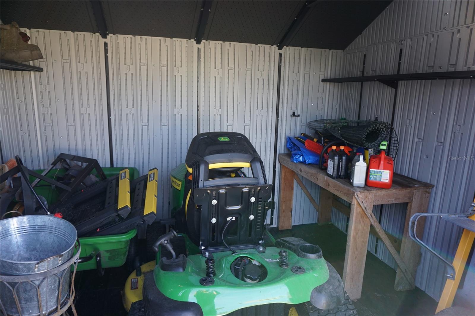
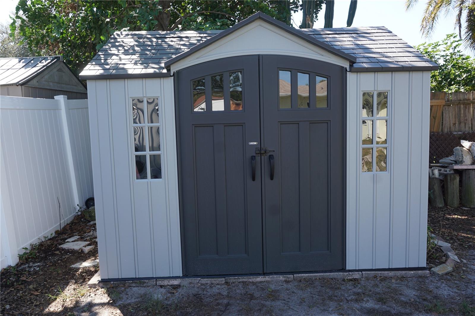
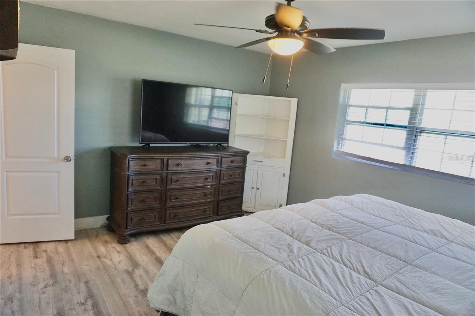

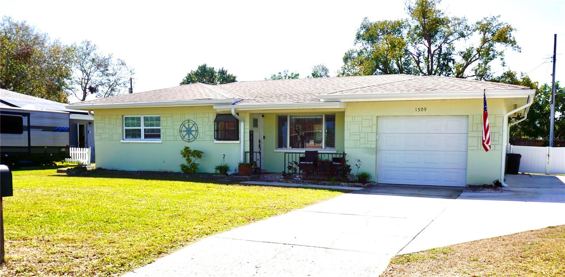
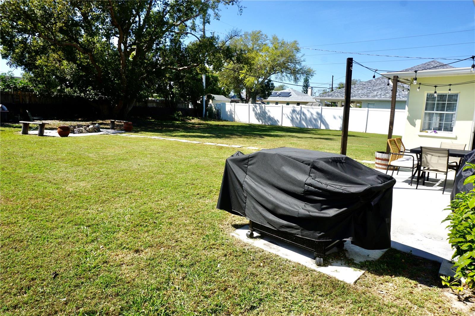
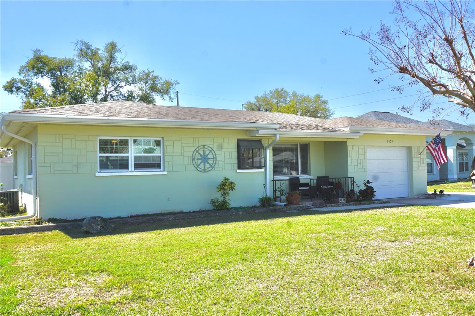
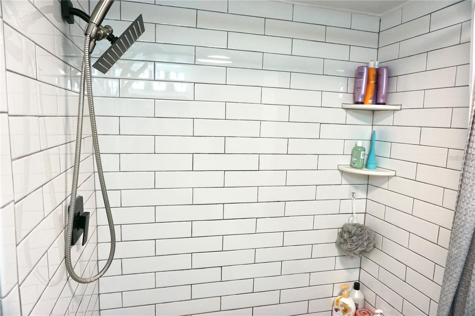
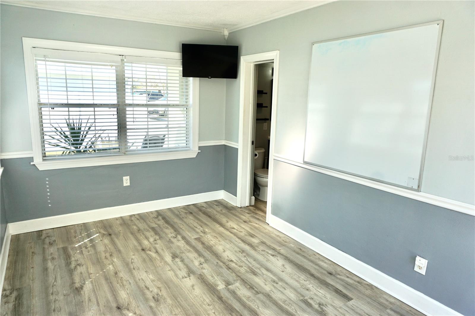
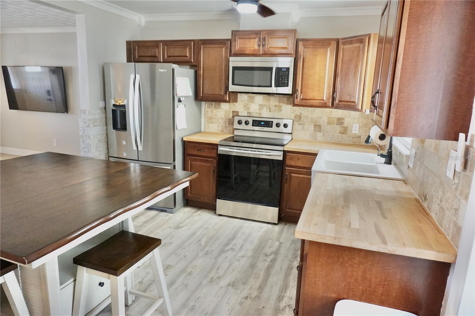
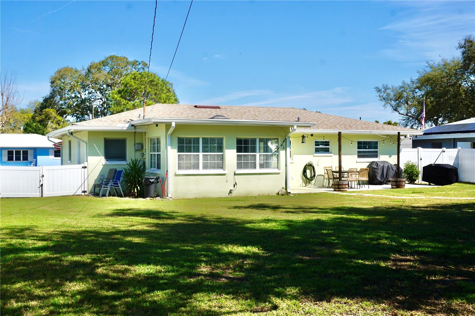
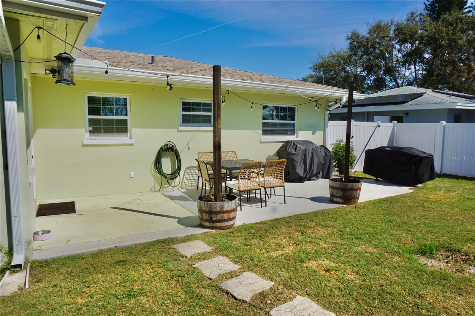
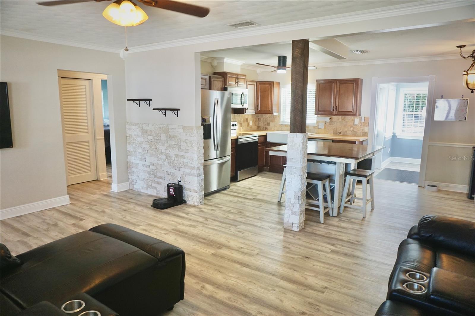
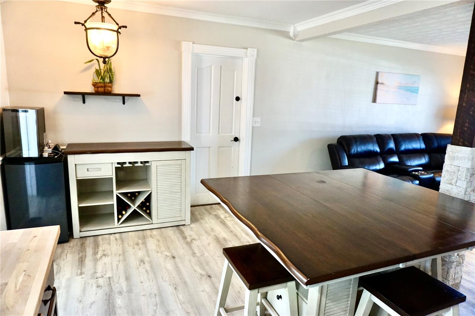
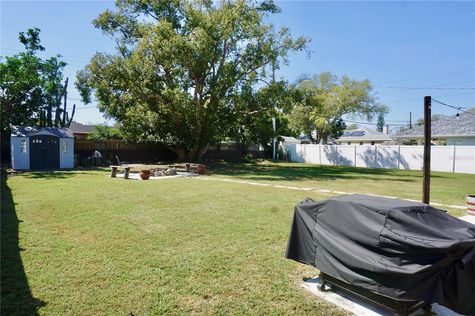
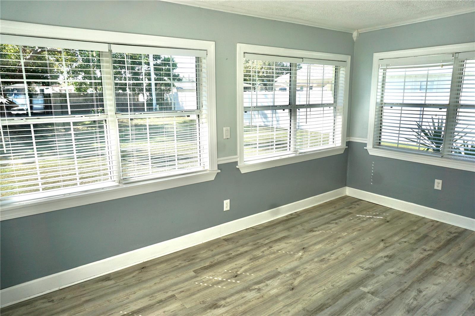
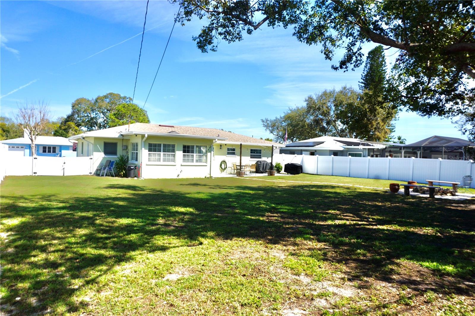
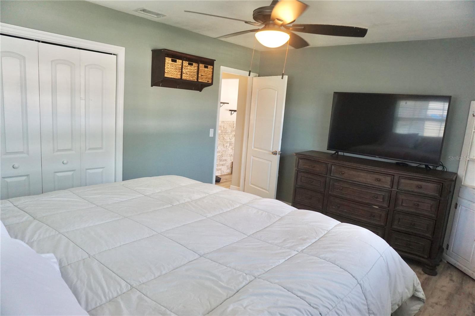
Active
1509 LEMON ST
$419,900
Features:
Property Details
Remarks
This Beautifully Updated Home nestled in Highland Lake subdivision! This gem offers a desirable location and many recent upgrades. One of the great aspects of this property is that it is NOT LOCATED IN A FLOOD ZONE, providing peace of mind for potential buyers! Plenty of room for a pool! This move in ready 2-bed, 2-bath home with garage features many recent upgrades: Roof 2017, Luxury Vinyl Flooring 2021, Storage Shed 2025, Fencing 2021, AC 2022, Hot Water Heater 2021, Fridge 2024, Dishwasher 2024, Gutters 2022, Garage Door and Garage Door Opener in 2021. This home is situated just 5 miles from Clearwater Beach and near Eagle Lake Park, a 162-acre preserve featuring amenities such as walking trails and picnic areas. Great open floor plan featuring a large kitchen with a center Island. An abundance of windows provide lots of natural light. There is an additional room which could serve as an extra bedroom with bathroom, office or playroom! The property boasts a HUGE fenced-in private backyard with a fire pit, perfect for grilling out and entertaining! The home's location offers convenient access to shopping, restaurants, entertainment venues, and major airports.
Financial Considerations
Price:
$419,900
HOA Fee:
N/A
Tax Amount:
$4668.4
Price per SqFt:
$344.18
Tax Legal Description:
HIGHLAND LAKE SUB 4TH ADD LOT 212 & N 137.5FT OF E 5FT OF LOT 238
Exterior Features
Lot Size:
11034
Lot Features:
Level, Private
Waterfront:
No
Parking Spaces:
N/A
Parking:
N/A
Roof:
Shingle
Pool:
No
Pool Features:
N/A
Interior Features
Bedrooms:
2
Bathrooms:
2
Heating:
Central, Electric
Cooling:
Central Air
Appliances:
Dishwasher, Electric Water Heater, Freezer, Ice Maker, Microwave, Range, Refrigerator
Furnished:
No
Floor:
Luxury Vinyl, Tile
Levels:
One
Additional Features
Property Sub Type:
Single Family Residence
Style:
N/A
Year Built:
1958
Construction Type:
Stucco
Garage Spaces:
Yes
Covered Spaces:
N/A
Direction Faces:
North
Pets Allowed:
No
Special Condition:
None
Additional Features:
Lighting, Rain Gutters, Storage
Additional Features 2:
N/A
Map
- Address1509 LEMON ST
Featured Properties